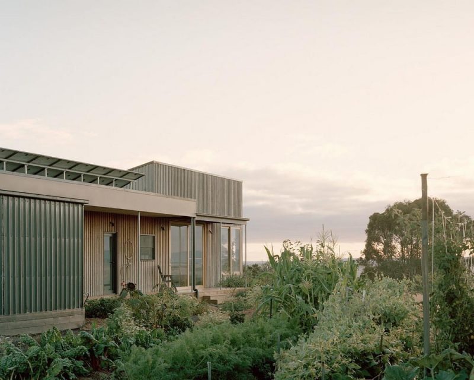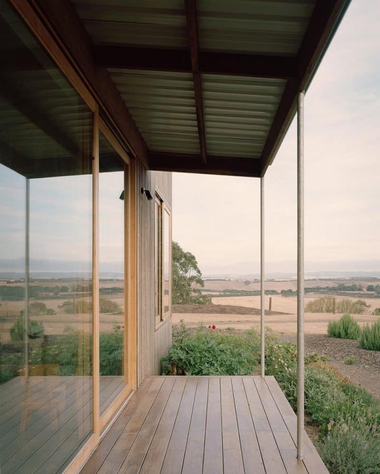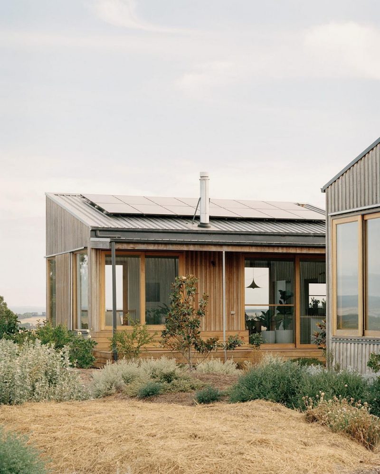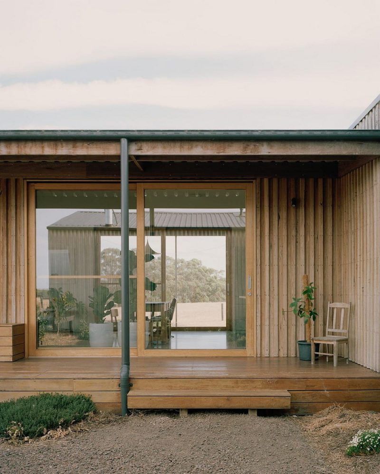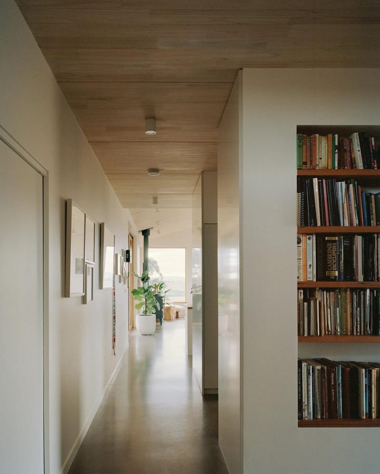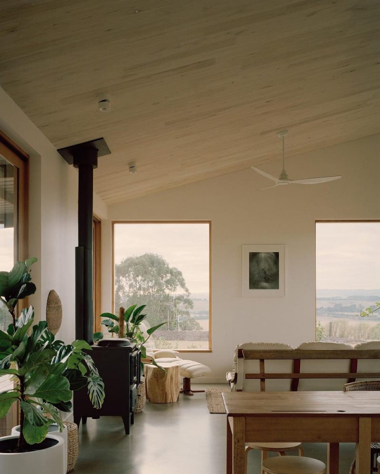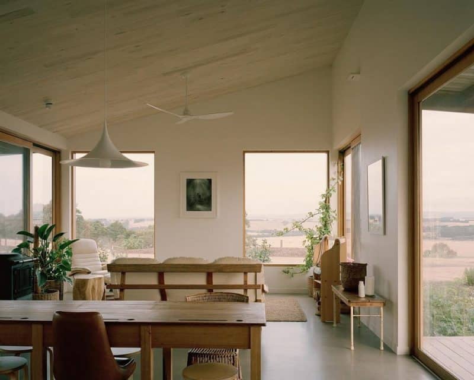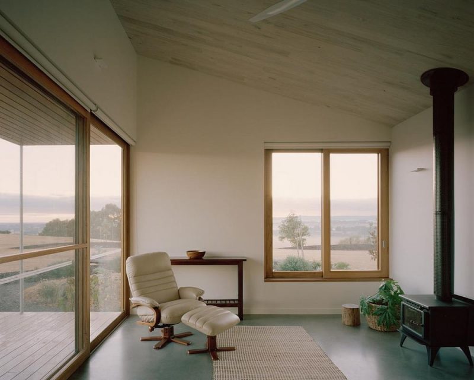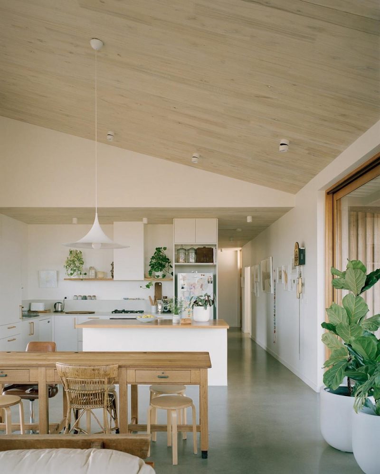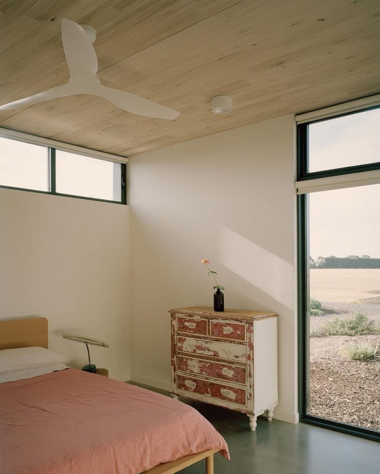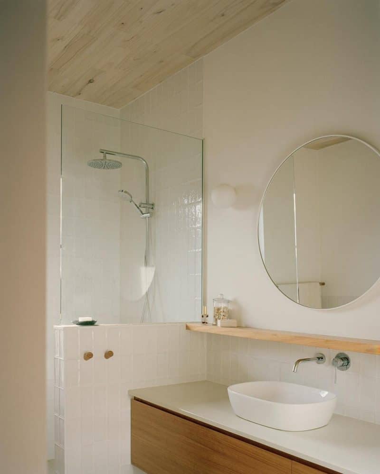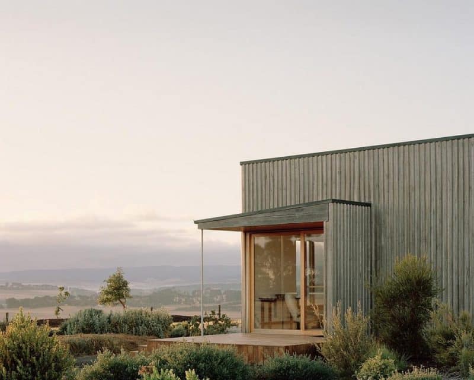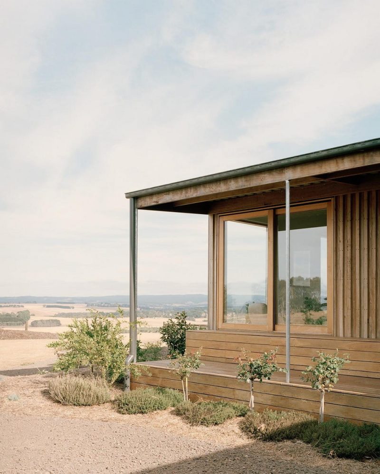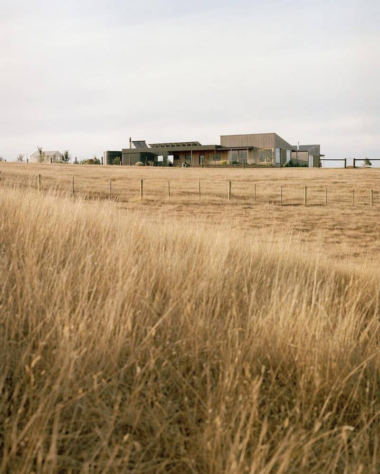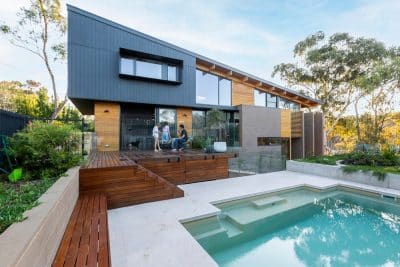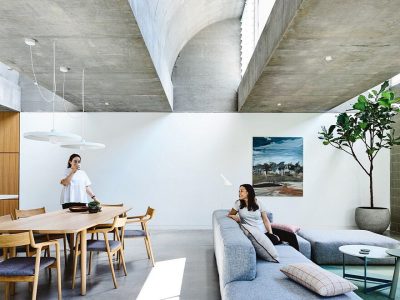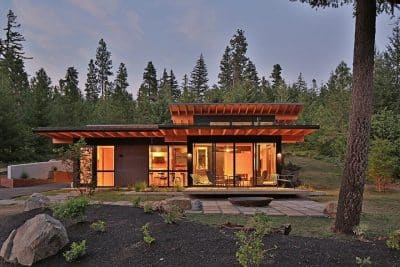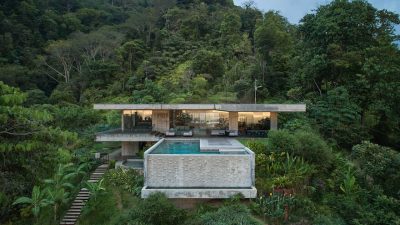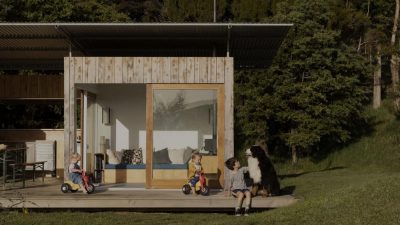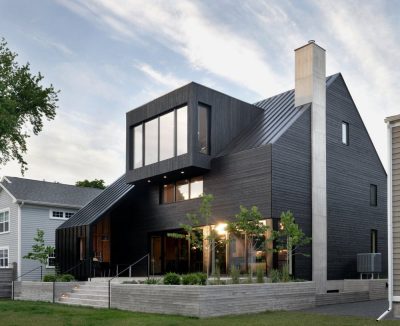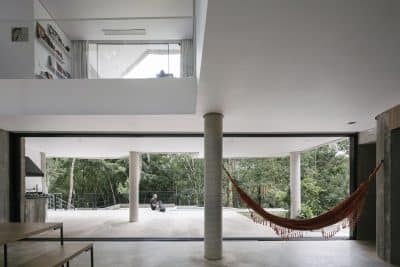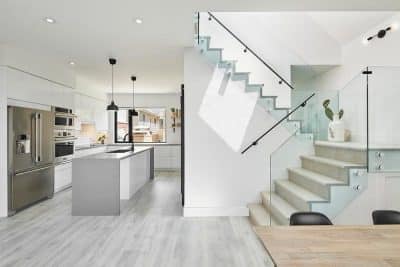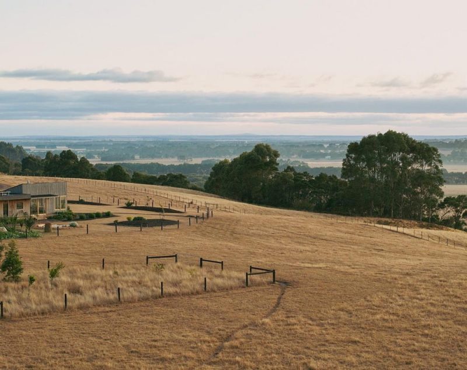
Project: Heather’s Off-Grid House
Architecture: Gardiner Architects
Builder: Spence Construction
Location: Birregurra, Victoria, Australia
Area: 220 m2
Year: 2023
Photo Credits: Rory Gardiner
Heather’s Off-Grid House by Gardiner Architects is on the edge of Barwon Valley in Birregurra, on Gulidjan and Wadawurrung country. This modern farmhouse balances comfort, flexibility, and off-grid living. It is designed to fit into the farmland and native vegetation around it.
Key Principles and Values
Heather’s vision and priorities shape the project, focusing on several key principles:
- Family Support and Intergenerational Living: Heather bought the farm to provide a home for her children and their families. She also wanted to create her own living space.
- Sustainability: The property is off-grid with solar panels, water tanks, a transpiration septic system, and a wood-fired boiler for heating. Additionally, the design includes native vegetation restoration and erosion control, reflecting Heather’s commitment to the environment.
- Flexibility and Adaptability: The layout allows for family visits or rental income generation. The internal spaces adapt to evolving needs, enabling Heather to host family, Airbnb guests, or have space for her art therapy practice.
- Pragmatism and Functionality: The design considers the layout and use of space, balancing indoor and outdoor living areas while accommodating areas for services, food production, and processing.
Enhancing Quality of Life
The sustainable features of the house create an adaptable building suitable for all weather conditions. The design prioritizes food production and land management, using rainwater and a transpiration septic system. Consequently, these elements improve the inhabitants’ quality of life by providing a versatile, sustainable, and functional living environment.
Siting and Form
The farmhouse is on a 37-hectare property, considering agricultural needs, scenic views, and environmental sustainability. By turning its back to prevailing westerly winds, the dwelling provides shelter within the eastern courtyard. Furthermore, Heather and her family planted a windbreak along the western perimeter of the property. They also rehabilitated 1.5 hectares of eroded land to the east with native grasses, fostering biodiversity and supporting local fauna.
Holistic Approach
The holistic approach extends beyond the house’s walls, creating a deep connection between the farmhouse, its inhabitants, and the natural surroundings. Moreover, the design enhances the inhabitants’ lives and integrates seamlessly with the environment, promoting a harmonious relationship with the land.
In conclusion, Heather’s Off-Grid House by Gardiner Architects blends sustainability, flexibility, and modern comforts. It creates a living space that adapts to the needs of its inhabitants while fostering a deep connection with the natural surroundings.
