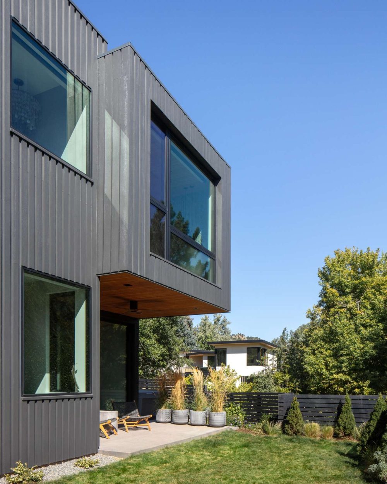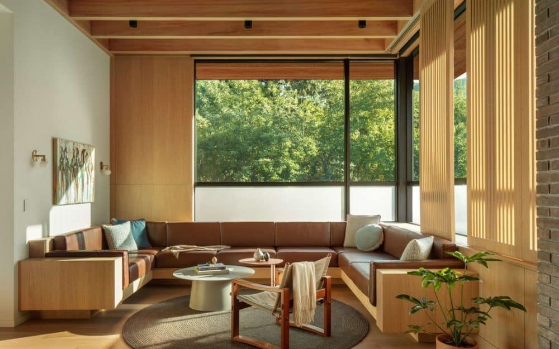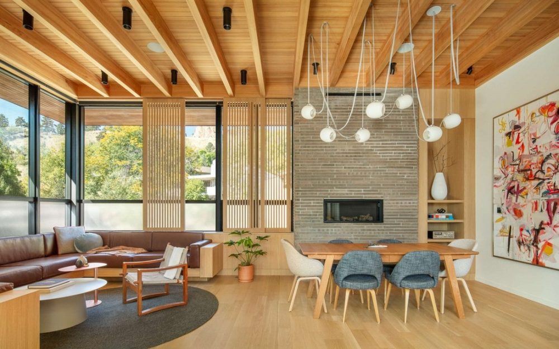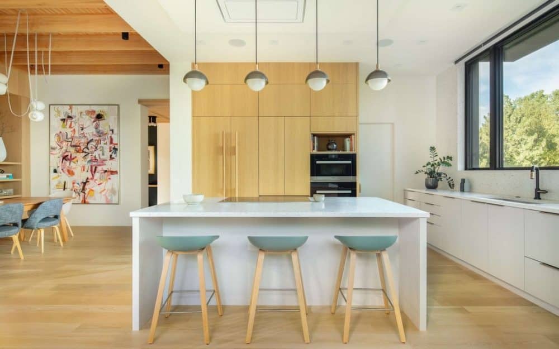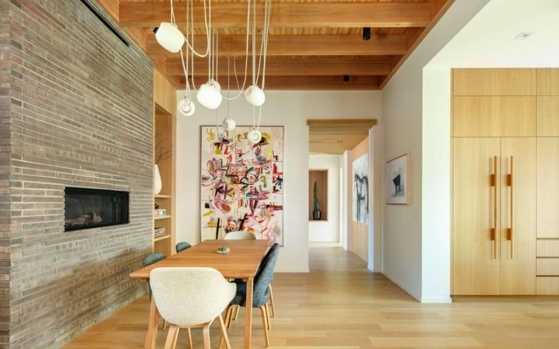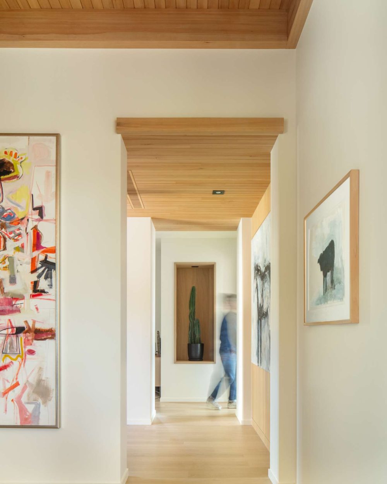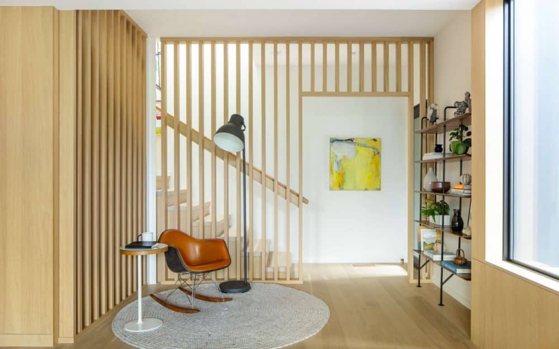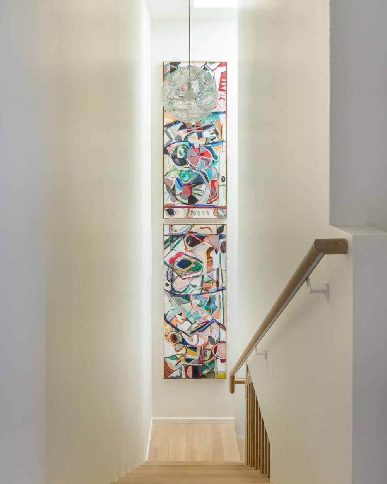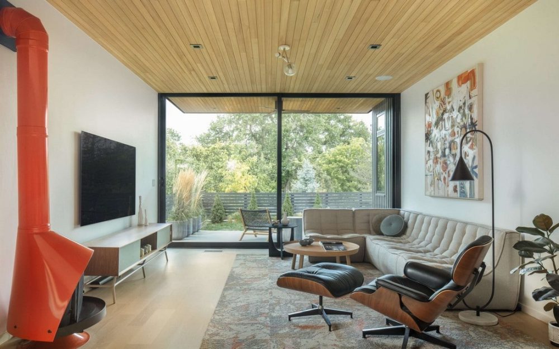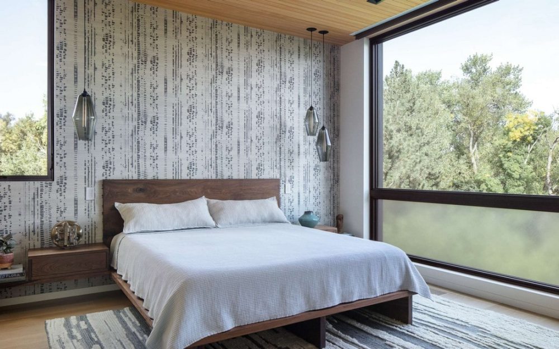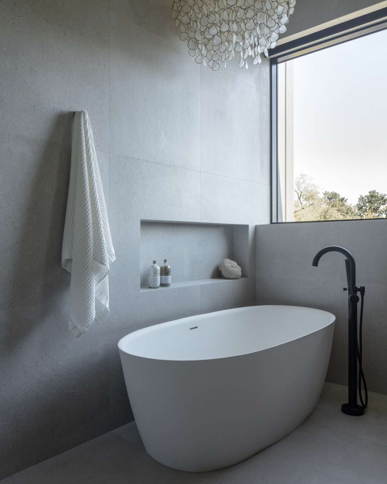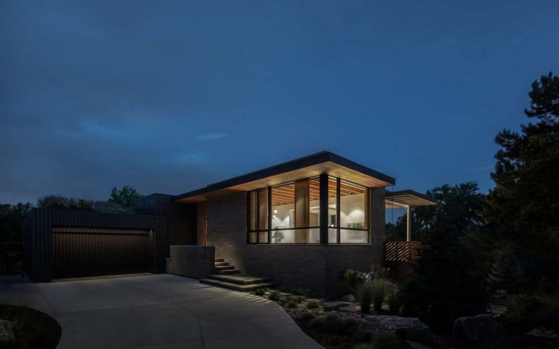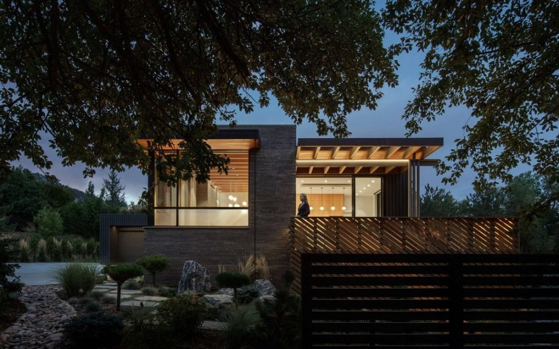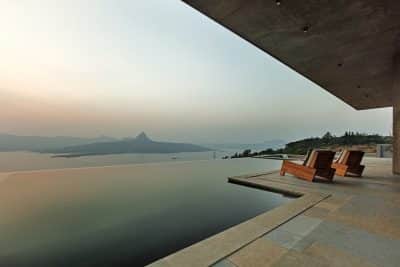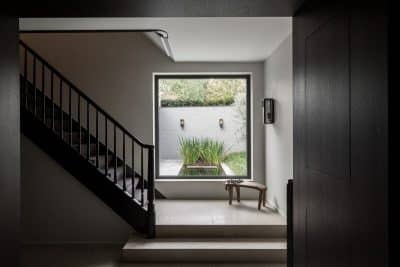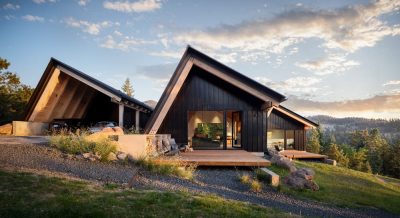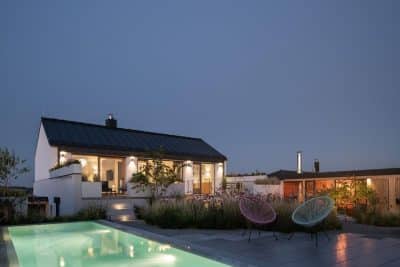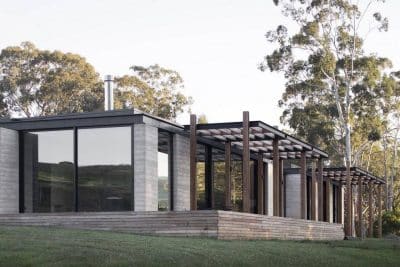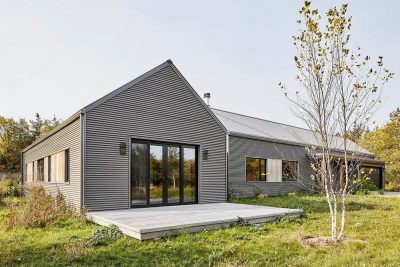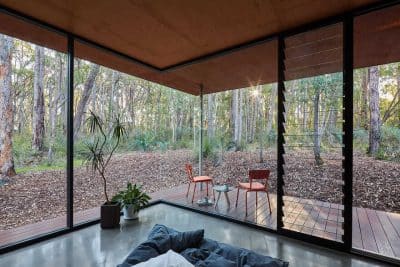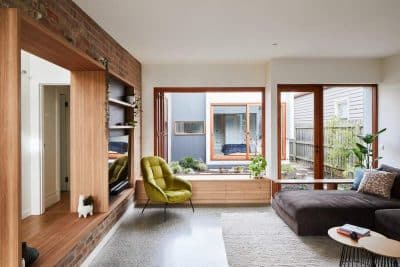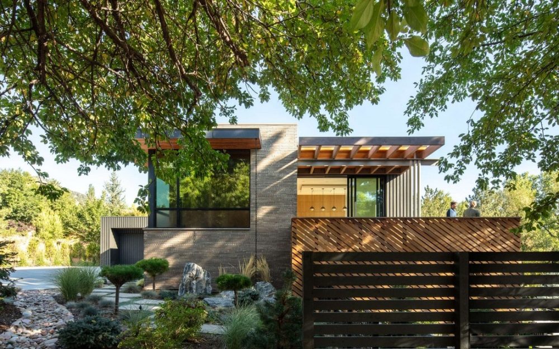
Project Name: Hi-Hat House
Architecture: FLOWER Architecture
Contractor: Buildwell
Interior Design: Kimball Modern
Landscape Architect: Marpa
Location: Boulder, Colorado, United States
Completion Year: 2022
Photo Credits: James Florio
The Hi-Hat House, a project by FLOWER Architecture, offers a unique narrative of adaptability and innovation in residential design. Originally conceived as a modular home to be factory-built and transported across the country, unexpected challenges transformed it into a site-built structure. Despite these changes, the modular essence of the design remains intact, evident in the home’s distinct form and layout.
Located at the base of Settler’s Park in Boulder, Colorado, Hi-Hat House takes full advantage of its picturesque setting. The home is strategically oriented to face south and southwest, providing spectacular views of the Flatirons. This orientation not only maximizes the natural scenery but also enhances the home’s passive solar gain, contributing to its energy efficiency.
Due to stringent height restrictions in the area, the design cleverly integrates the house into its hillside context. This integration is achieved through a lower level that features walk-out patios and is bathed in the eastern sunrise light, offering a serene connection to the outdoors. The construction materials were chosen with both aesthetics and practicality in mind; fiberboard panels and brick are utilized not only for their fire-resistant properties but also to ensure the building’s durability against the local climate.
At its entrance, Hi-Hat House presents a modest yet confident facade. The design aims to balance simplicity with a strong architectural expression, reflecting a thoughtful consideration of form and function. This approach underscores FLOWER Architecture’s commitment to creating a home that respects its environment while providing a modern, sustainable living space for its occupants. The Hi-Hat House stands as a testament to the adaptability of architectural designs and the innovative spirit of turning challenges into successful outcomes.
