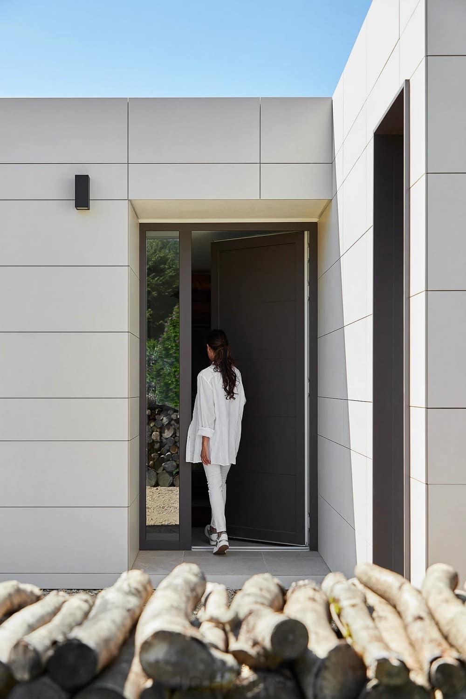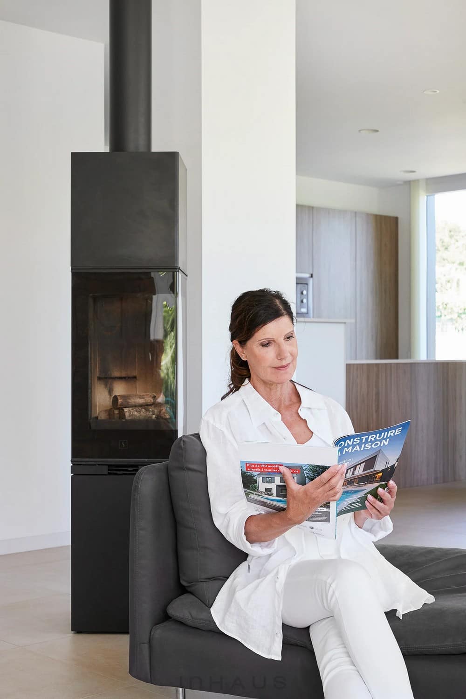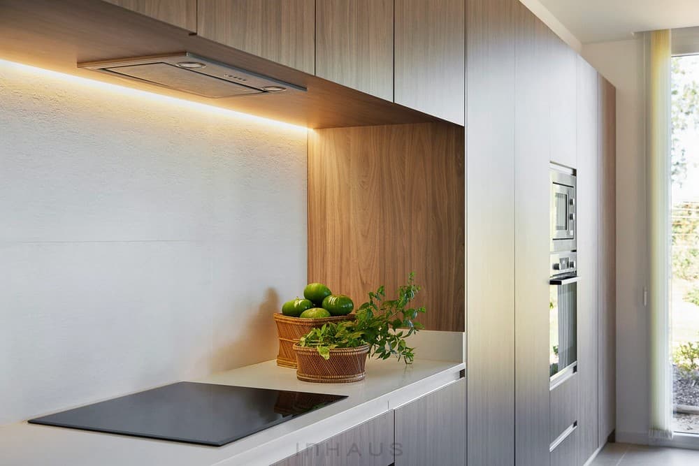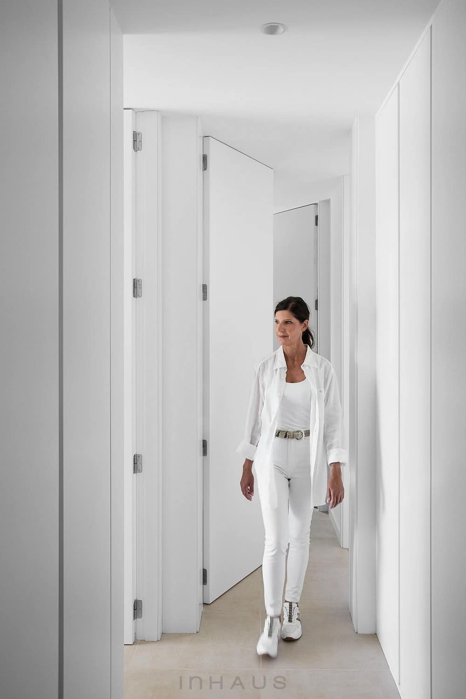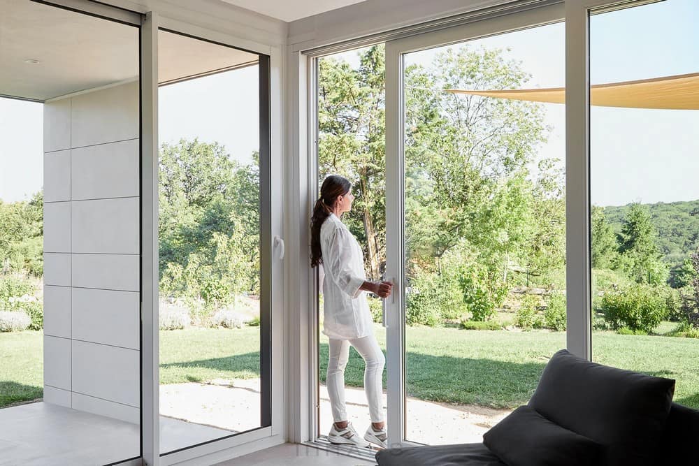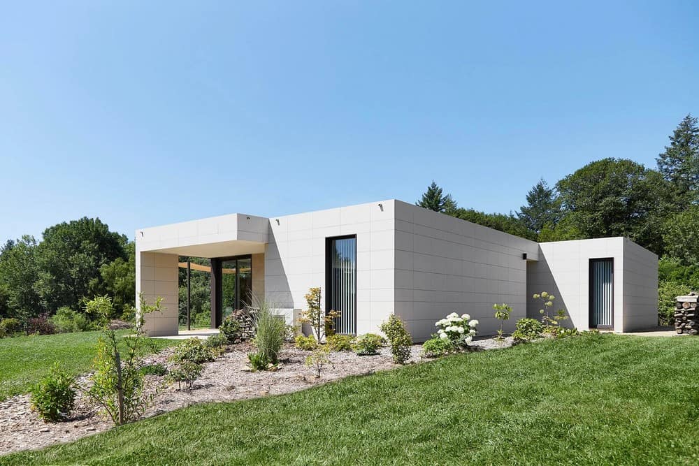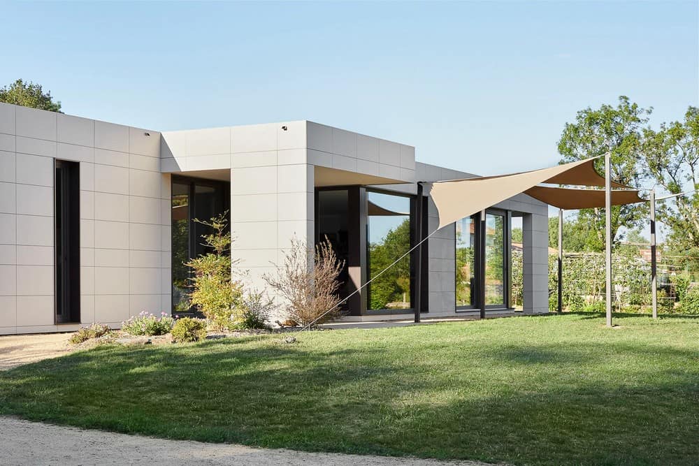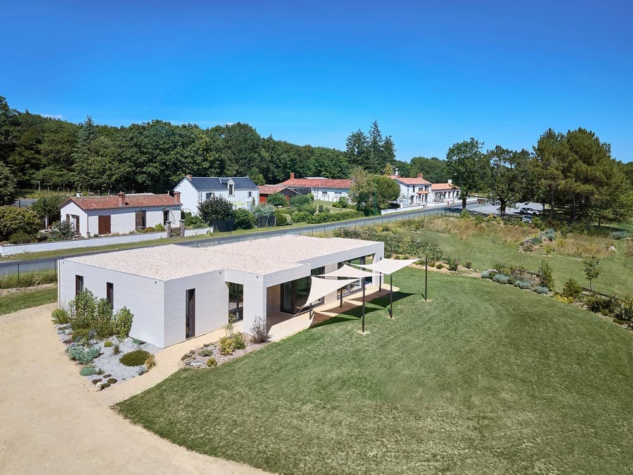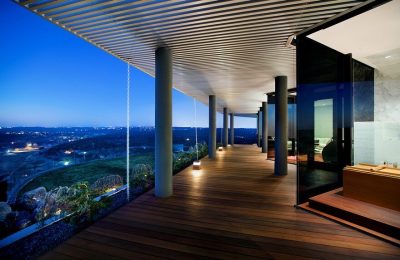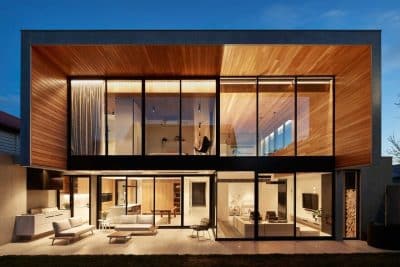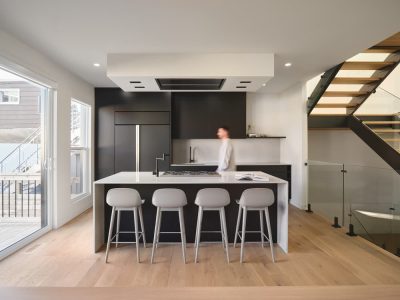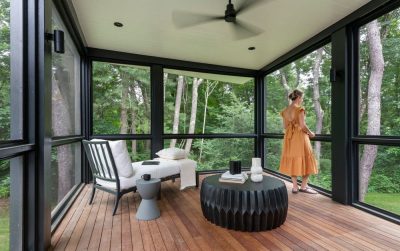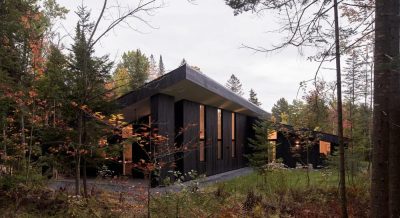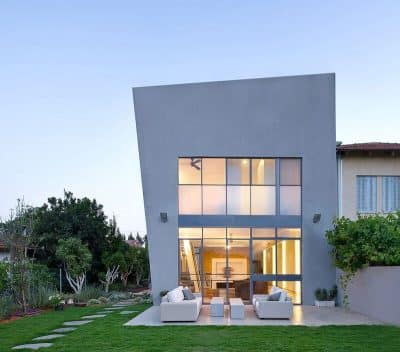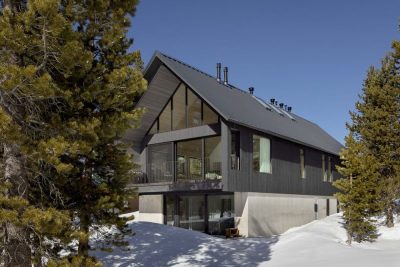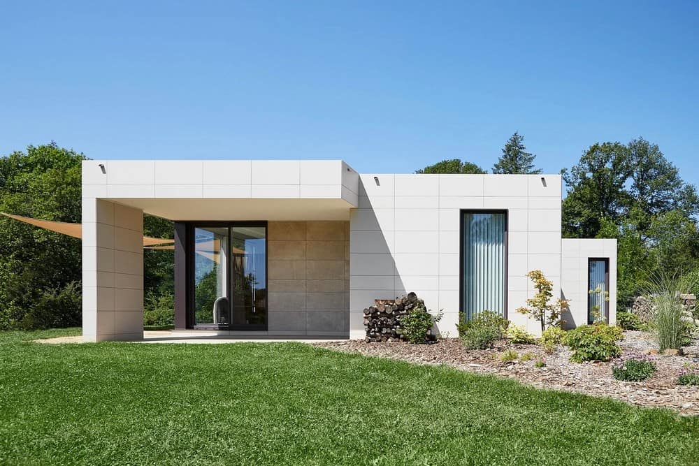
Project: High-end Modular House
Architects: Casas inHAUS
Constructor: Casas inHAUS
Location: Nantes, France
Area: 197 m2
Year: 2020
Photographs: Élodie Dugué
This villa in Nantes (France) is a high-end modular house. It is a detached house with the highest quality finish. The first prefabricated house built by inHAUS in Spain and installed in another country. This is an industrialised construction, completely finished in 5 months and in 3D, with an avant-garde architectural design, custom-made or made to measure.
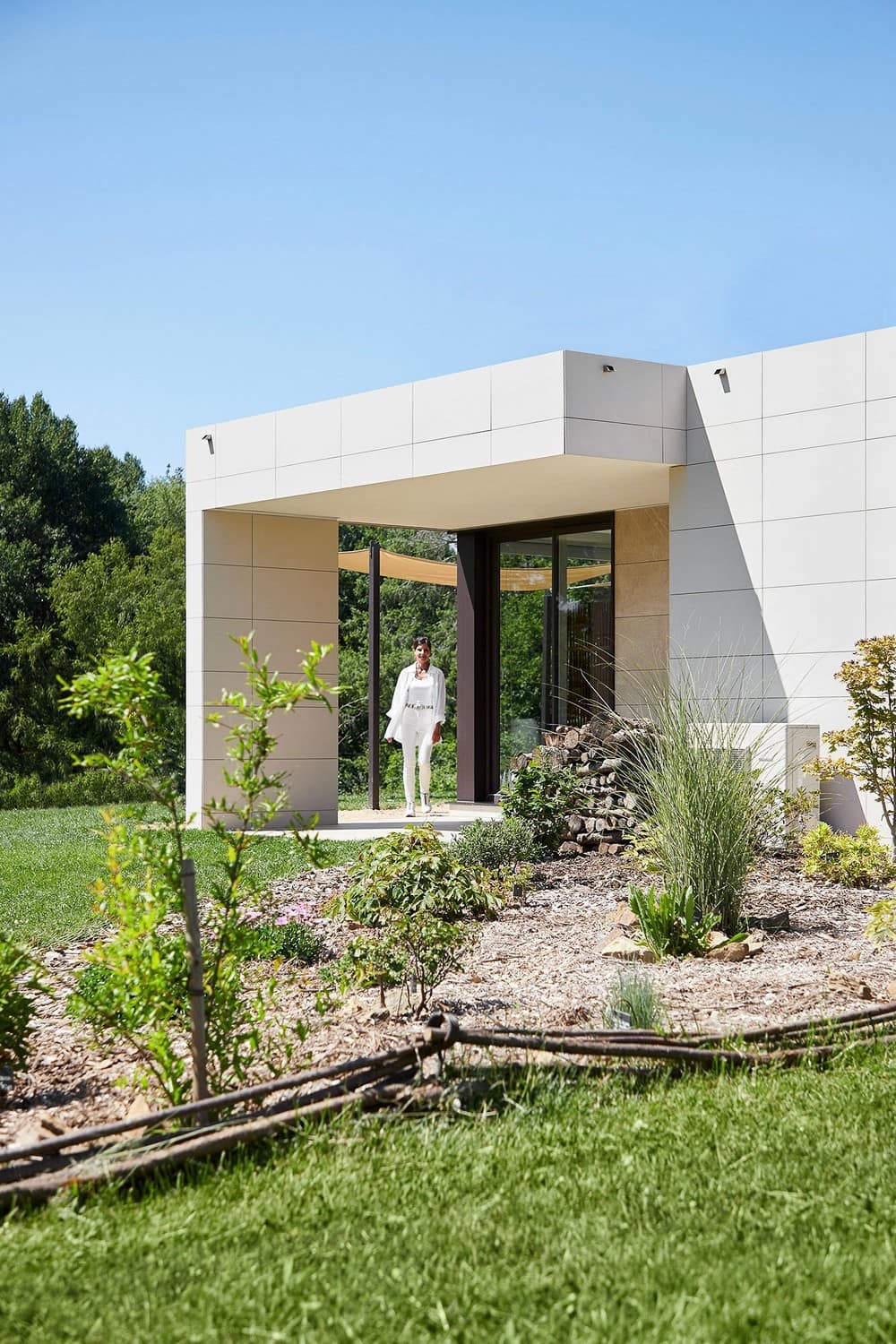
The qualities of the architectural design of this high-end modular house take on greater prominence in its surroundings: a large garden topped by the house, on a gentle hill. The large windows allow permanent visual contact with the exterior key points: the greenhouse, the area of fruit trees and shrubs, the irrigation pond and the farmhouse.
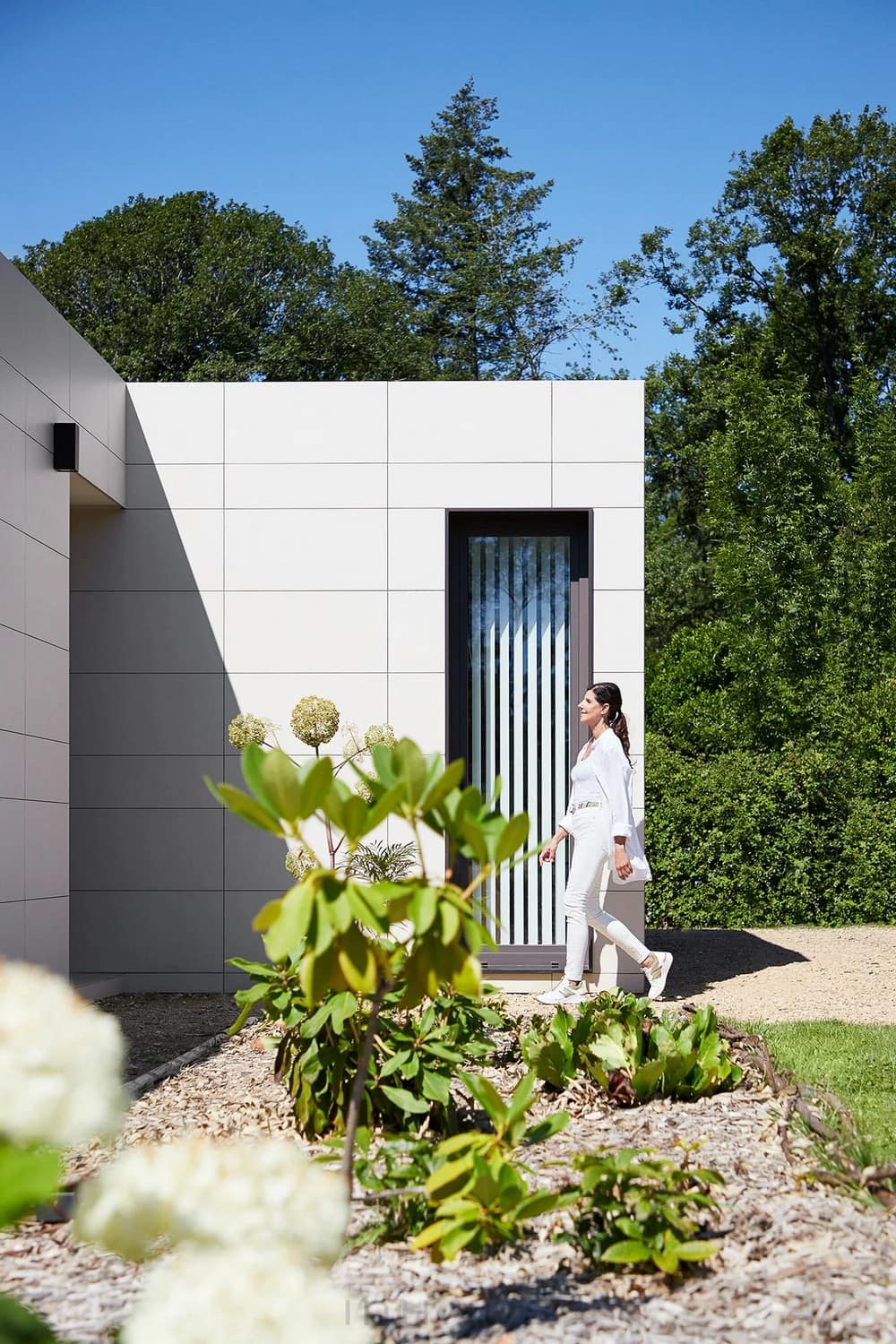
The four modules that make up this modular house in France were transported over 1,200 km by road from Valencia (Spain). It was a special journey, both because of the distance and the timing, coming out of the pandemic. In addition, the size of the modules – as in other international inHAUS projects – had to be adapted to the dimensions permitted by the legislation, in this case french law. The implementation became an event in the área: an amazing show, an impressive spectacle that lasted only a few hours.
