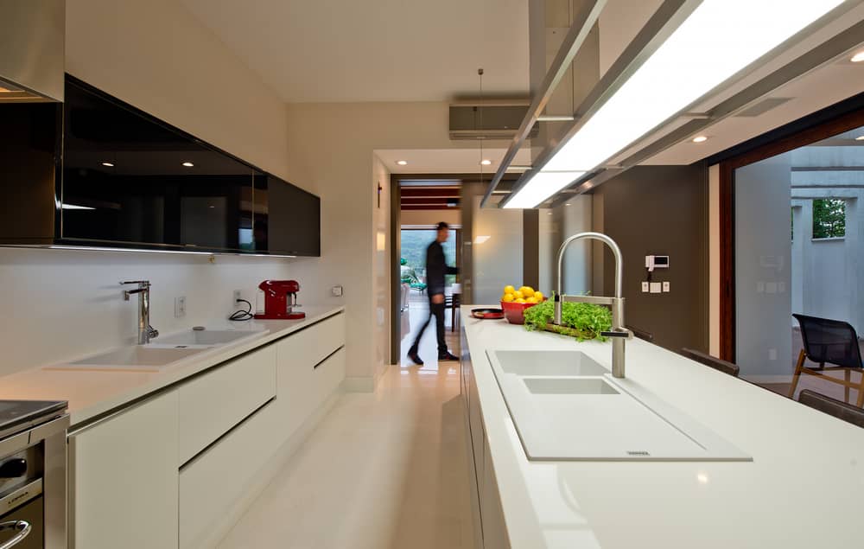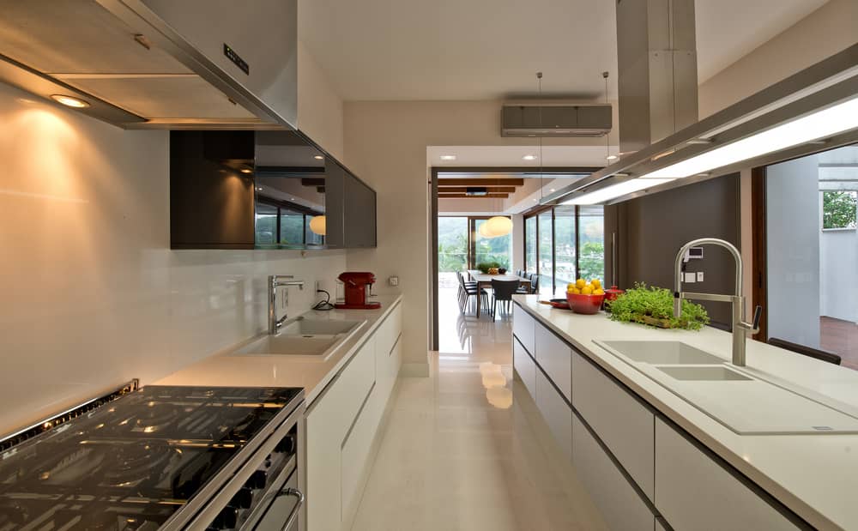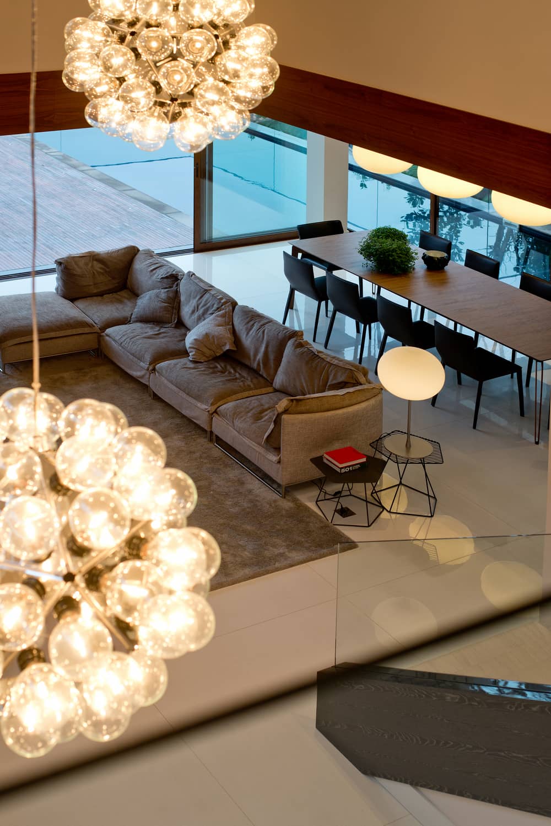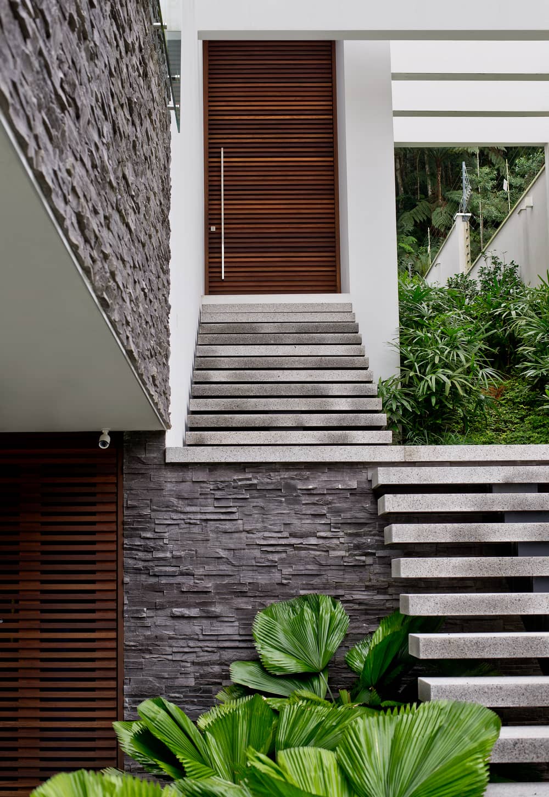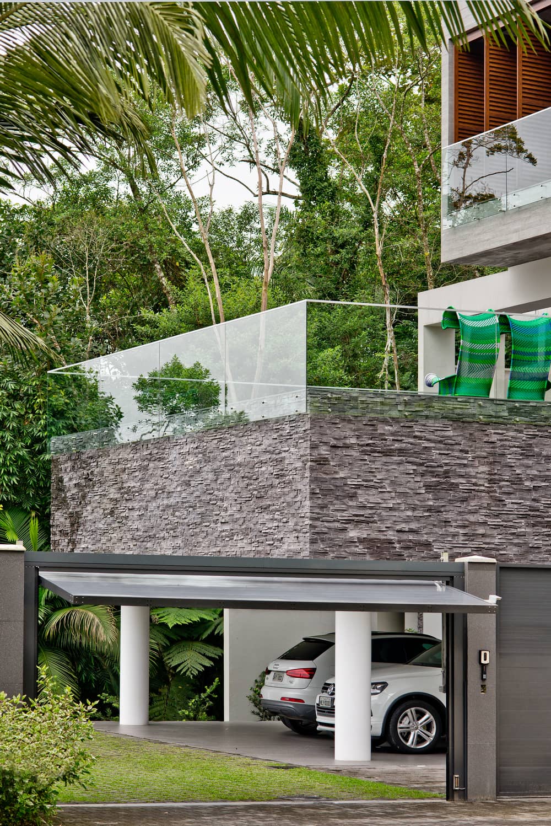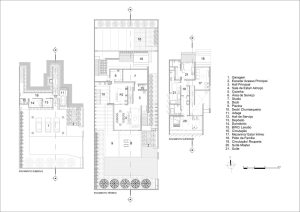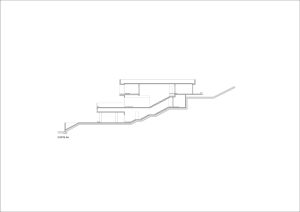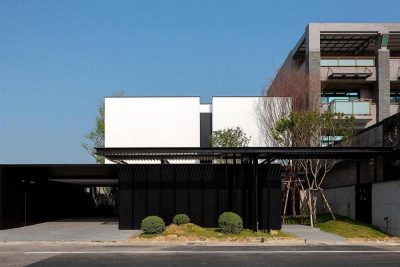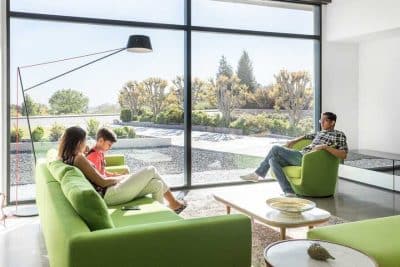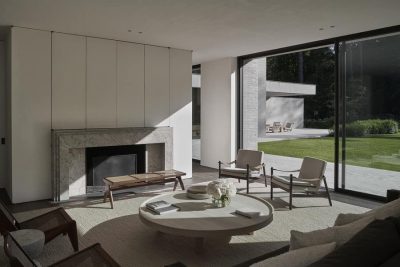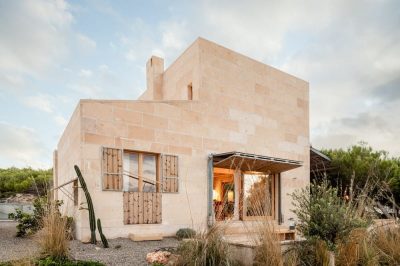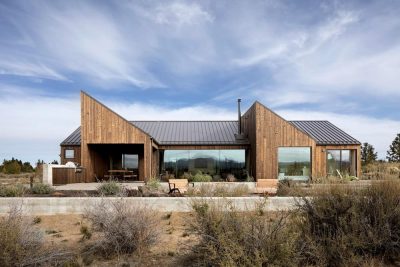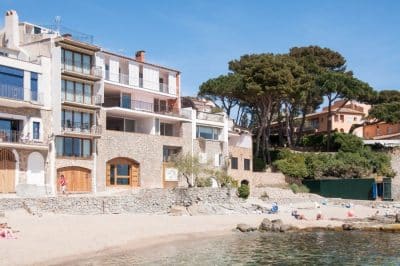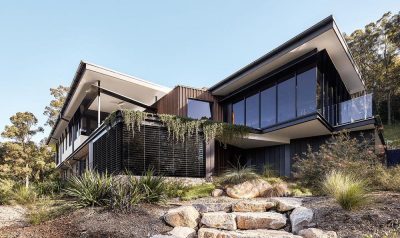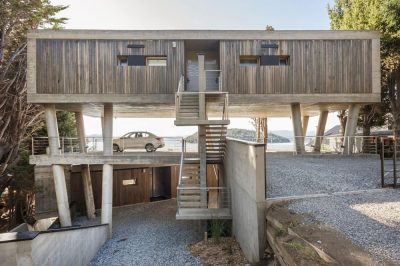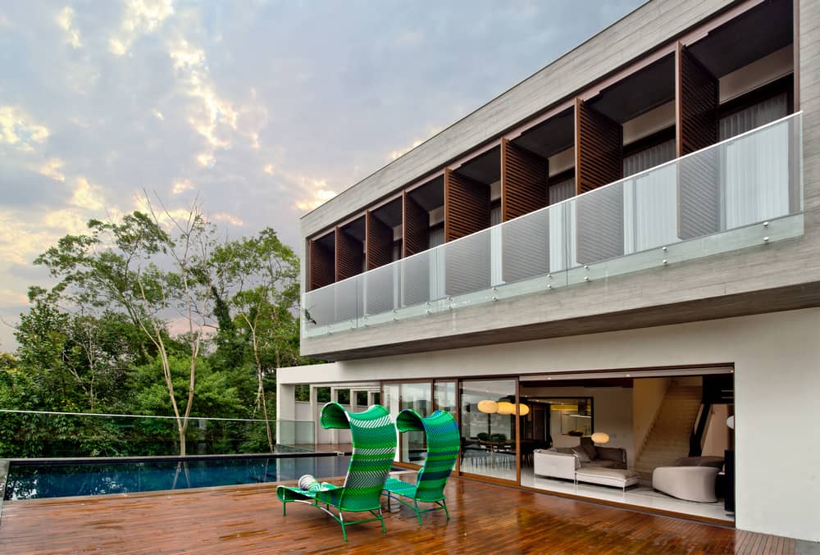
Project: High of Glory House
Architects: Tufi Mousse Arquitetura
Location: Glória, Rio de Janeiro, Brazil
Area: 675 m²
Photographs: Lio Simas
Accepting the land with large differences in levels and not transforming it into a leveled platform was the choice. The adopted volumetry was fundamental for the result of natural communication between the levels of the house.
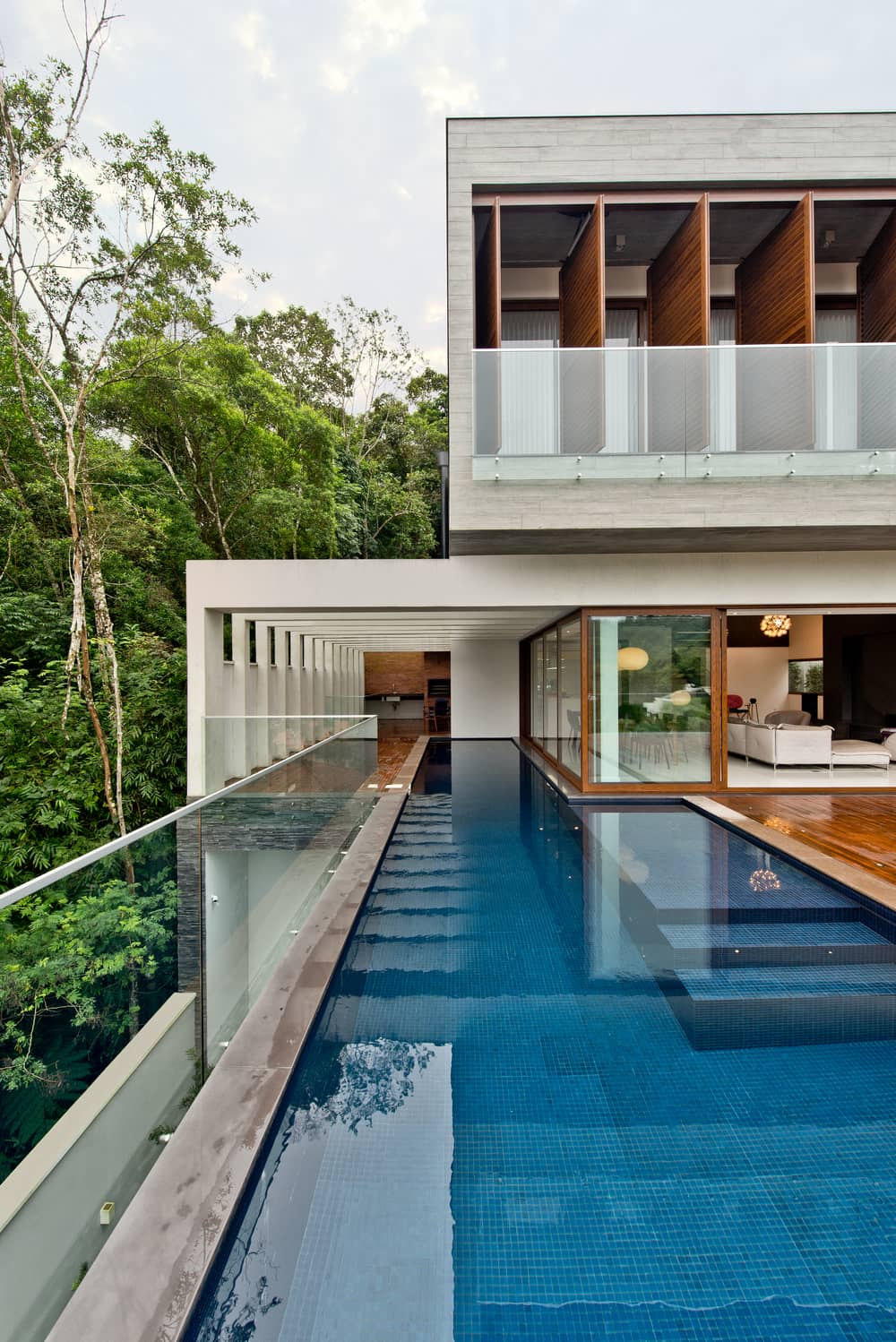
Young couple, in their thirties, looking for the simplicity of living in an integrated and timeless, clean and well-defined space. The elongated lines of the contemporary project transmit lightness and provide the fulfillment of this desire.
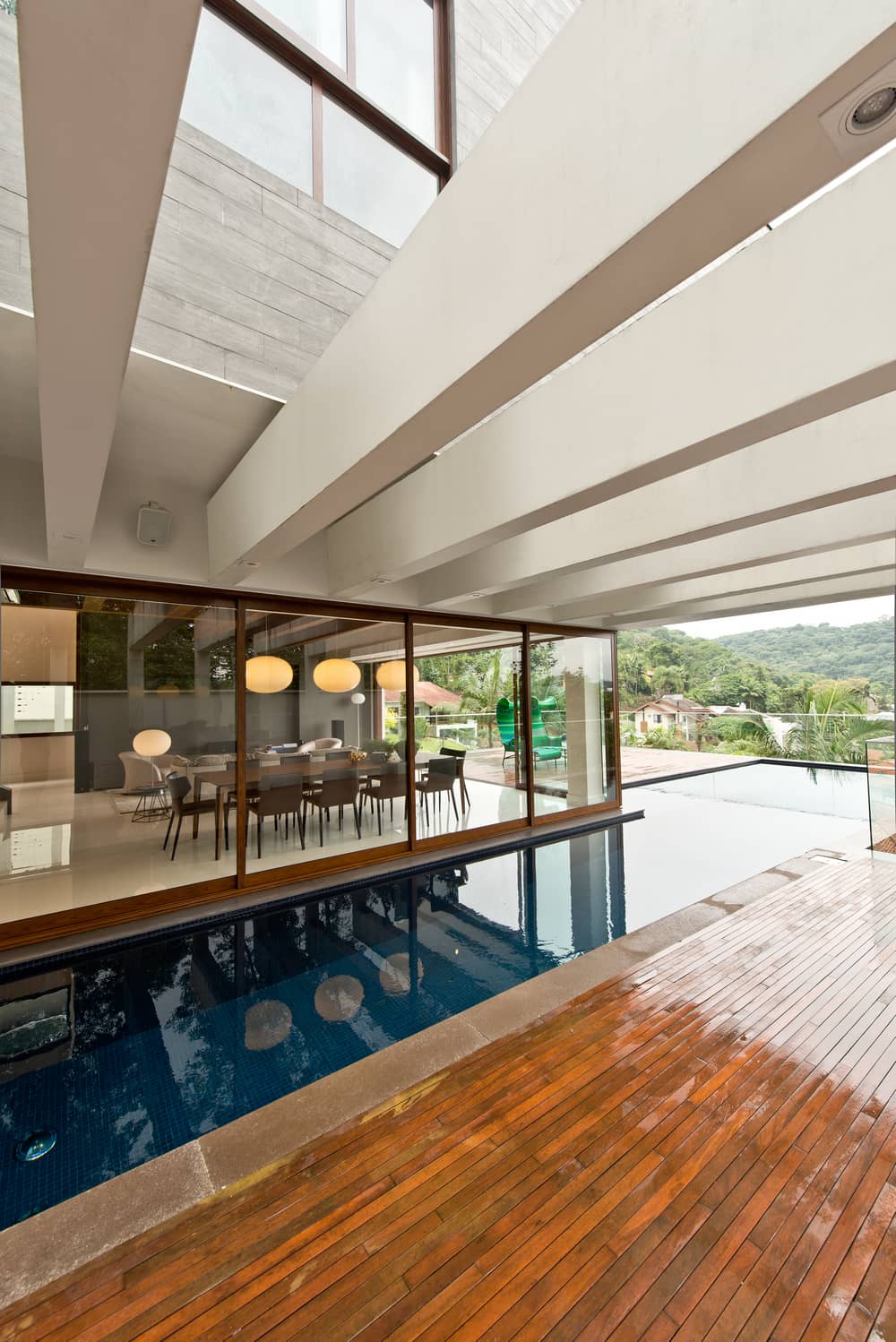
A current feature with a non-compartmentalized spatialization was the inspiration for this project that sought in all lines to build a healthy structure, consistent with the needs of each environment.
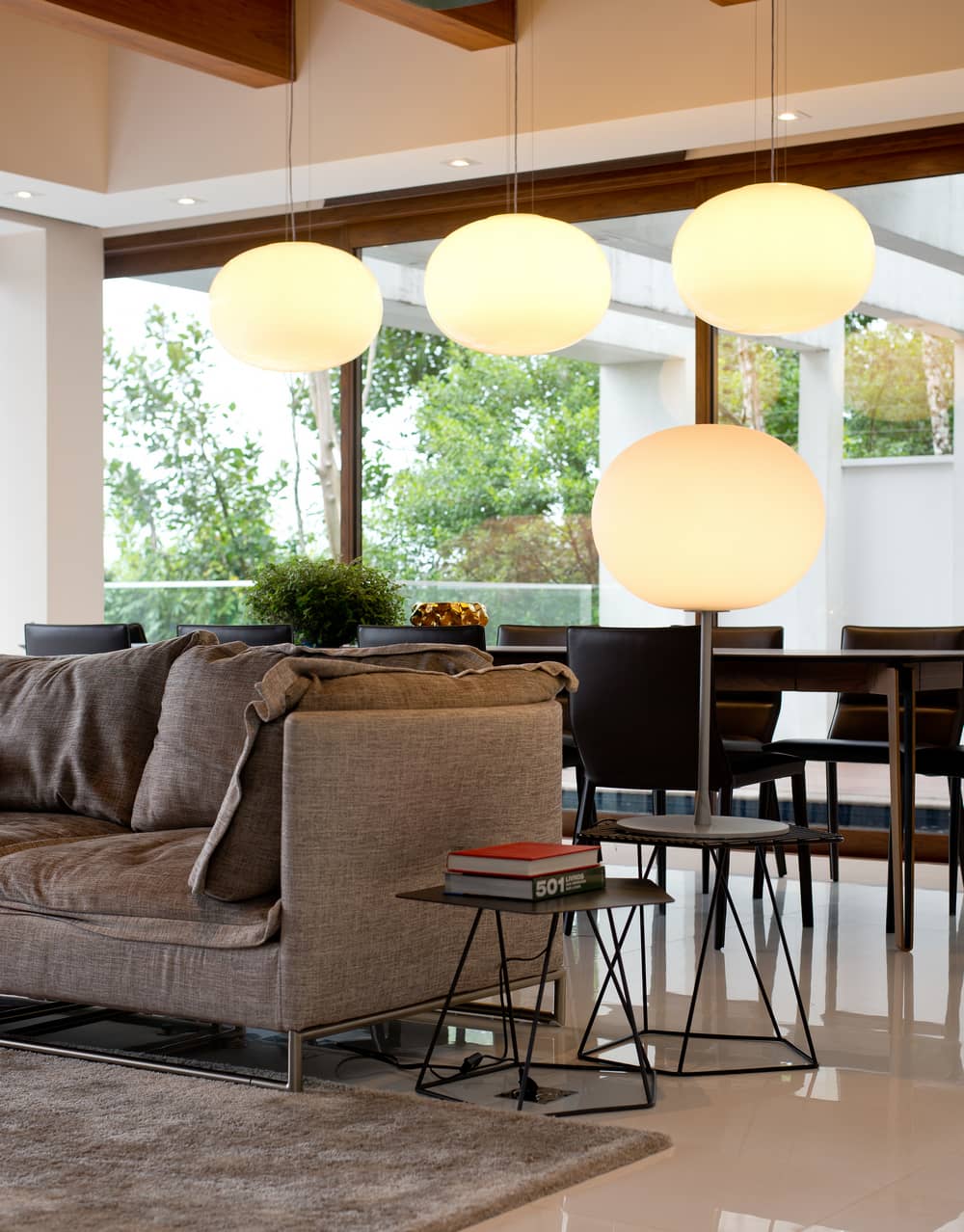
Designing lightness and respecting the irregular nature and steep slope of the land was possible through the study of the area and all the details of proportions that resulted in the expected effect.
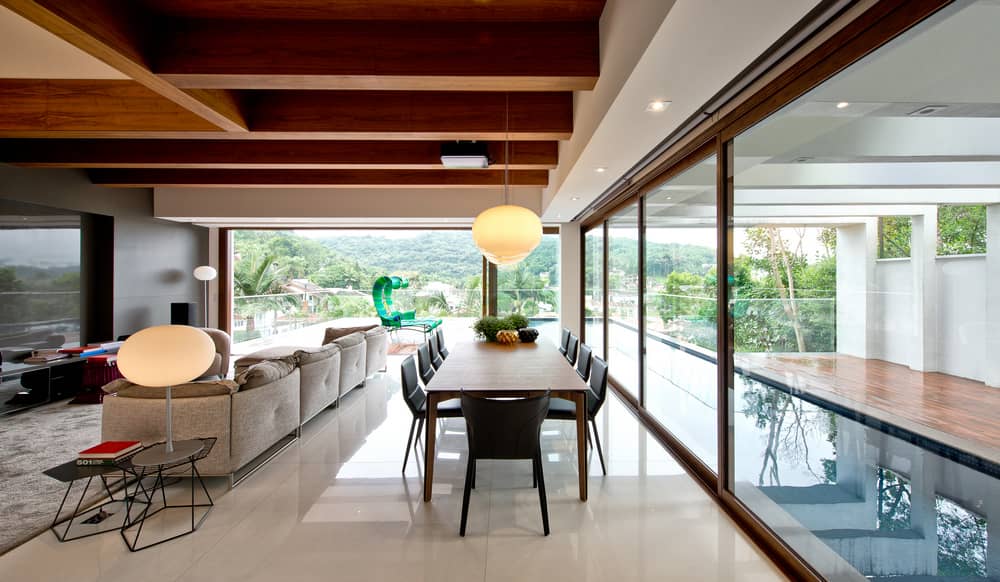
The highest point of this project is the fact that the levels of the house interact with each other and make the space have total communicability between the main entrance door and the upper level, the external area at the back with the front access. There are no isolated areas that could become forgotten.
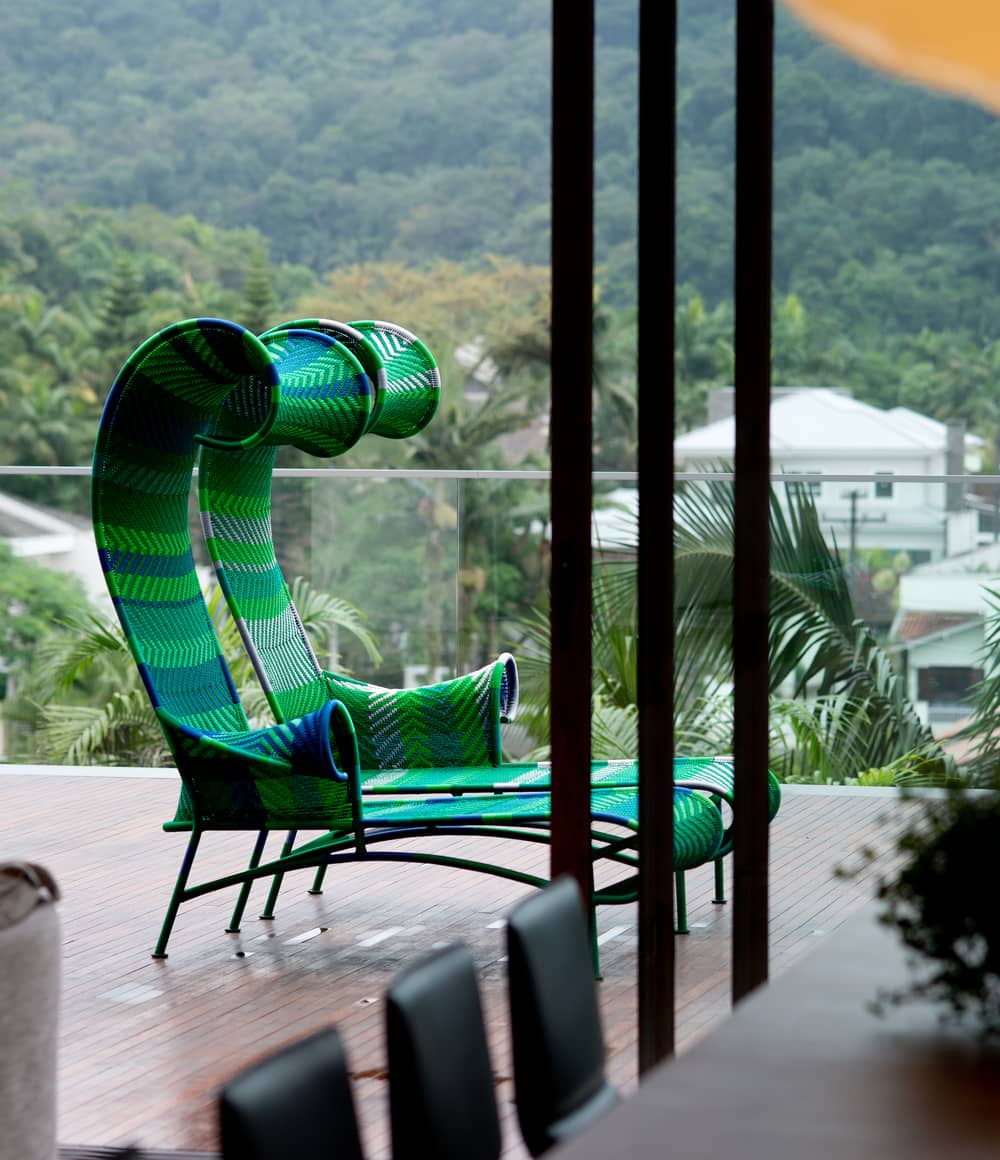
Inserted in a space of exuberant nature, this project, which took advantage of adding to nature through the form and materials used, the relationship becomes clear and well defined, direct and well resolved, marking its presence in the proposed space.
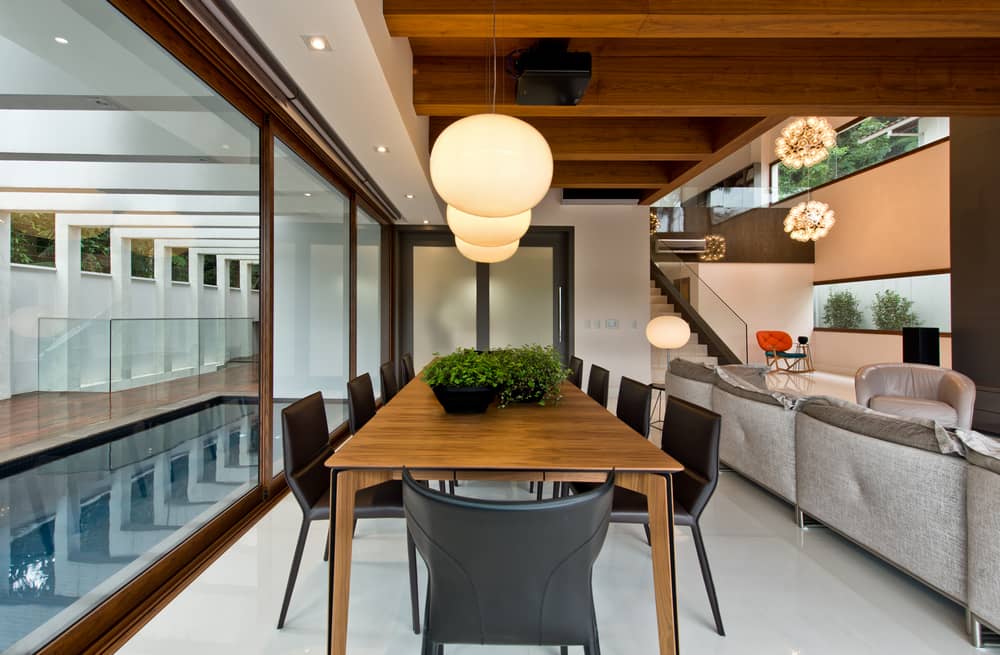
The High of Glory house is where you live and this makes the composition very personal and delicate. Looking for a house where its architecture is its decoration is one more point within a project. This house has this plus point. Its architecture is its interior design where the complements are furniture.
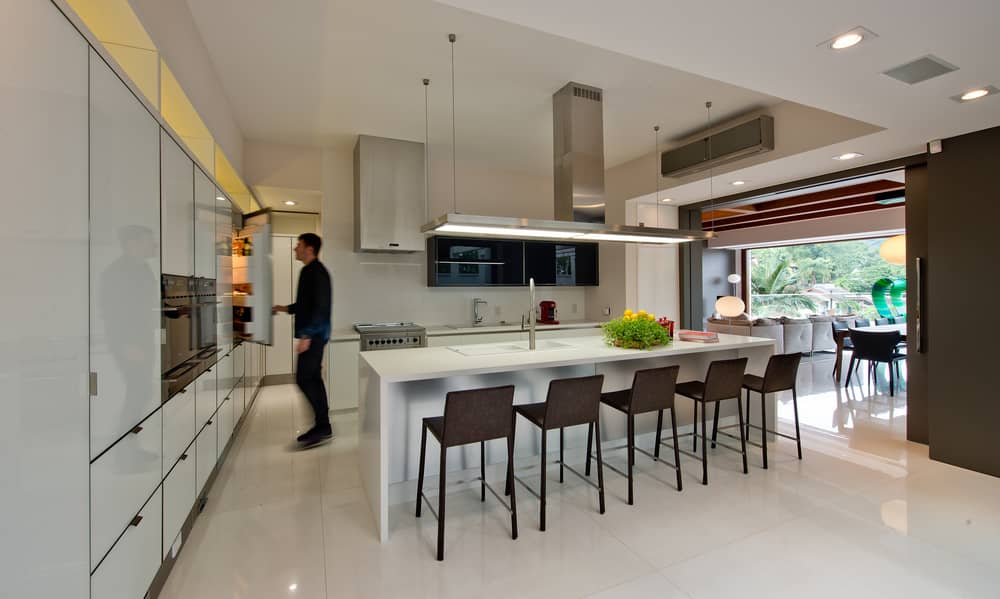
From the moment we seek quality and personality for a space, it is inevitable not to add complements and furniture that have this same concept to the project. Natuzzi Italia, Florense and Moroso in furniture as well as Santa Monica and Floss in accessories are distributed throughout the house, adding and confirming to this project the whole idea of the proposed design.
