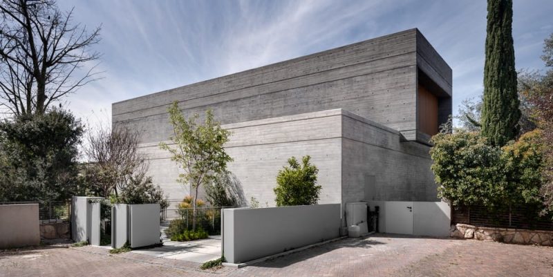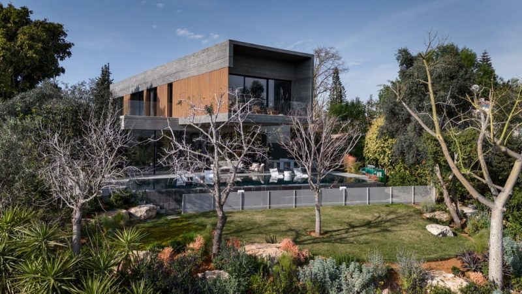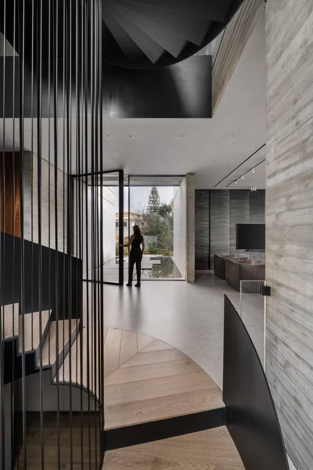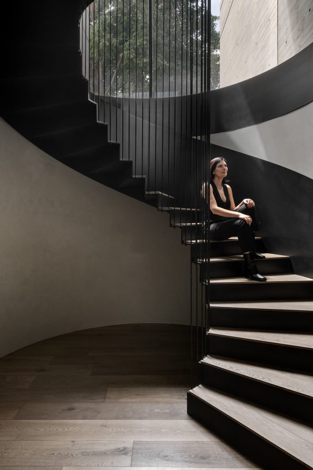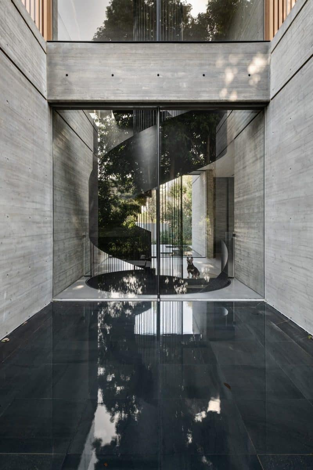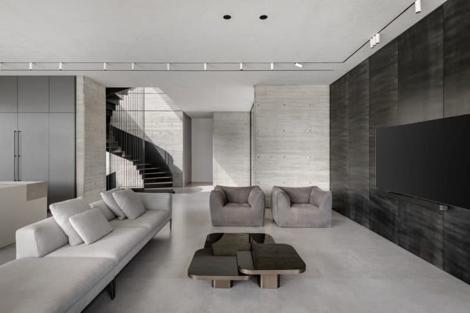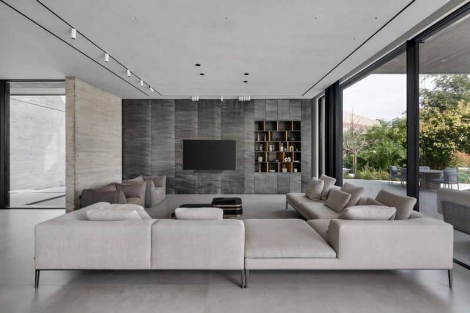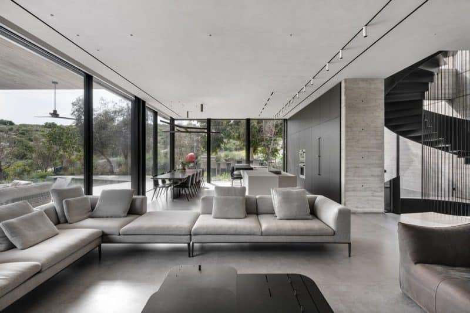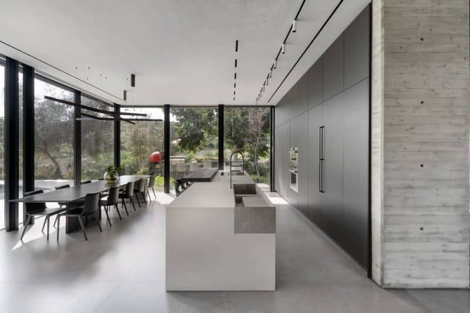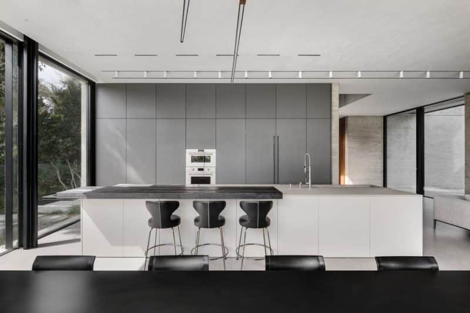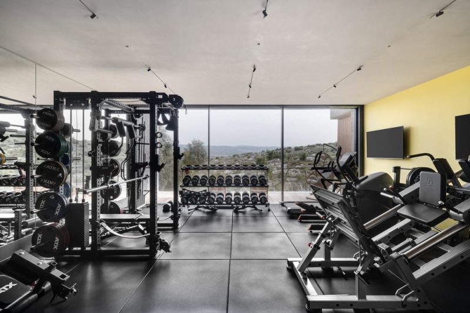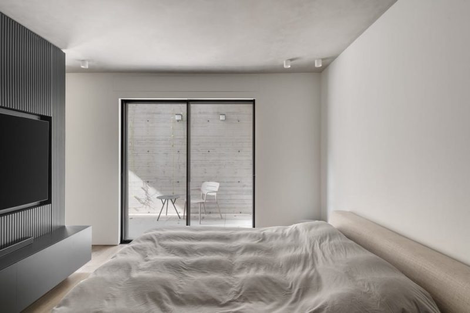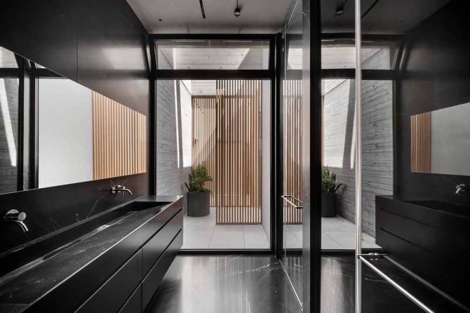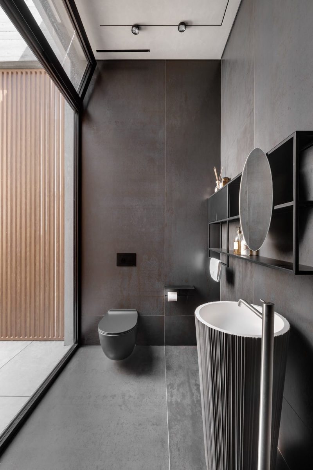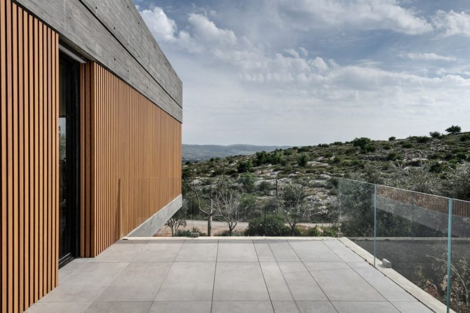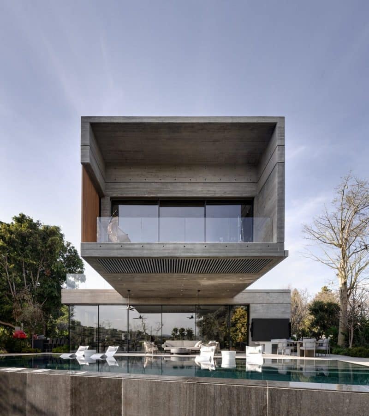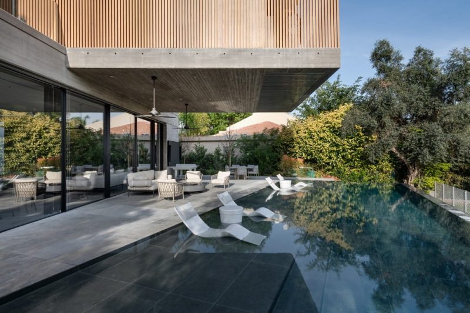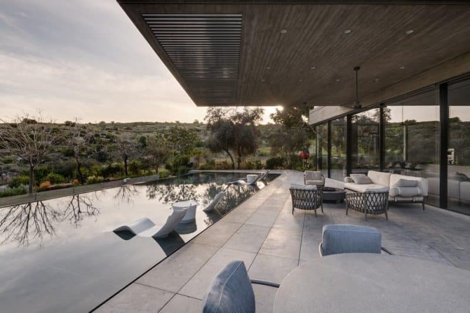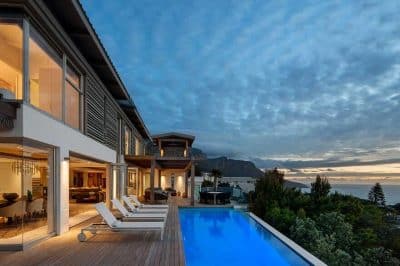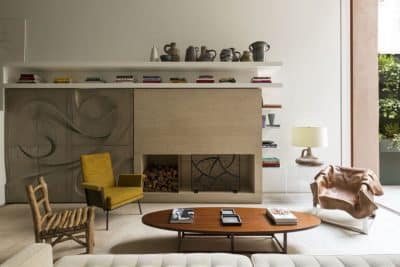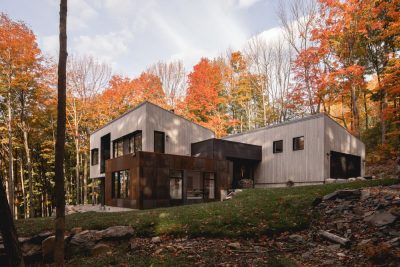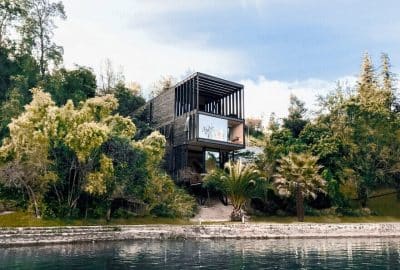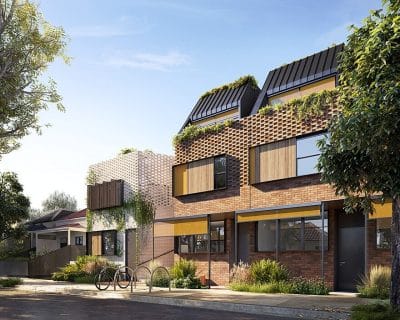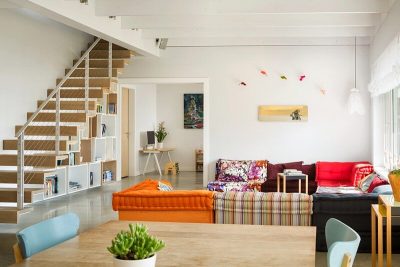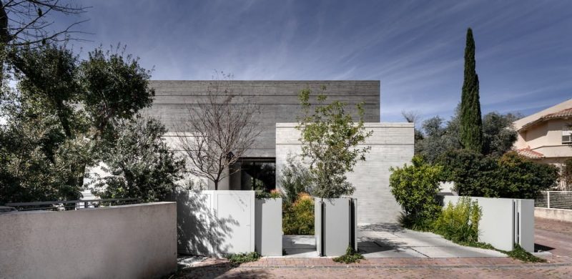
Project: Hillside Reserve House
Architecture and Interior Design: Israelevitz Architects
Location: Israel
Plot size: Approx. 800 sqm
Built area: Approx. 540 sqm over three floors—basement, ground floor, and upper floor
Year: 2025
Photo Credits: Oded Smadar
Perched on a mountainside overlooking a protected nature reserve, the Hillside Reserve House by Israelevitz Architects redefines minimalist living for a family of five. Moreover, every detail—from its staggered concrete volumes to its seamless indoor–outdoor flow—was crafted to connect the home with its wild, panoramic surroundings.
A Fresh Start for Growing Needs
When their 15-year-old house no longer fit their evolving lifestyle, the homeowners consulted Hila and Dan Israelevitz. However, renovating the old structure could meet only 60% of their vision. Consequently, they acquired an 800 m² plot on the town’s edge, bordering an untouched reserve. Two years later, they began building a new 540 m², three-level villa tailored to their needs.
Volumes Carved into the Landscape
First, the architects designed three exposed-concrete “cubes” that step naturally down the slope—forming the signature massing of the Hillside Reserve House. Then, they added a dramatic upper volume that cantilevers seven meters without columns. As a result, the home feels grounded in the rocky terrain yet suspended above it—offering sweeping views at every turn.
A Bold, Inviting Entrance
Next, visitors approach via the side façade, where the first cube projects outward. A recessed glass door—framed in slim aluminum—leads into a foyer defined by a sculptural spiral staircase. Meanwhile, a massive glass wall floods the hall with sunlight and frames the reserve beyond, immediately establishing the home’s dialogue with nature.
Seamless Indoor–Outdoor Living
Inside, the living, dining, and kitchen areas wrap around floor-to-ceiling glass. Furthermore, minimalist steel columns—an homage to Mies van der Rohe—support the upper floor without interrupting views. In addition, a feature wall of acid-treated metal and custom wood cabinetry anchors the space, while hidden pantries and a guest powder room enhance functionality.
Kitchen of Contrasts
The parallel kitchen balances matte metallic nano-finish cabinets with a LAMINAM-clad island, a massive wood bar, and a 1.8 m carved stone sink. Therefore, work surfaces and storage blend into the villa’s minimalist aesthetic without sacrificing warmth or practicality.
Floating Pergola and Infinity Pool
Then, oversized sliding doors open onto an outdoor lounge shaded by the cantilever above. Beyond, an infinity pool stretches diagonally along the trapezoidal site, letting water cascade into the native vegetation. Consequently, the pool’s edge dissolves into the landscape, making the Hillside Reserve House feel fully immersed in its setting.
Private Wing and Reflecting Pools
Meanwhile, the master suite occupies the cube parallel to the public wing. Here, a reflecting pool separates living and sleeping quarters, ensuring privacy and serenity. Inside, a fluted closet wall leads to a glass-fronted walk-in closet with a dual-access island, while the ensuite opens onto its own private patio.
Upper Floor: Wellness and Solitude
Finally, the floating cube on the top level houses a child’s suite and a fully equipped gym. Moreover, floor-to-ceiling glazing captures views of both pool and reserve. In addition, a bold yellow accent wall brings late-night workouts to life, proving that even in a monochrome home, a touch of sunshine can energize body and mind.
Ultimately, the Hillside Reserve House exemplifies how bold architecture, material honesty, and site-specific design can converge to create a truly immersive living experience. By harmonizing structure, materials, and setting, the project offers a serene oasis that celebrates the beauty and resilience of the desert.
