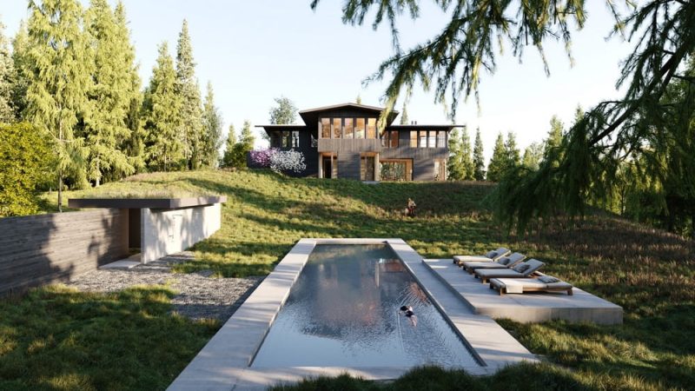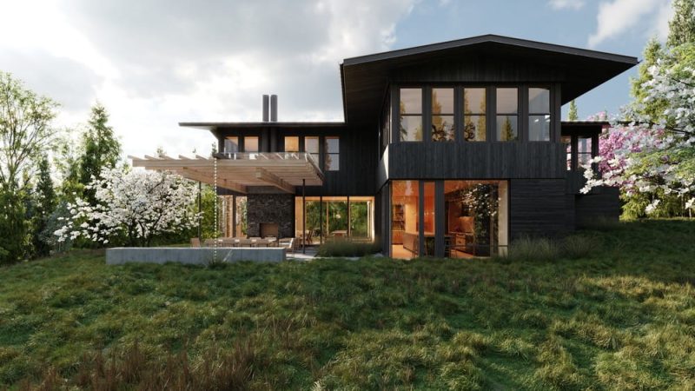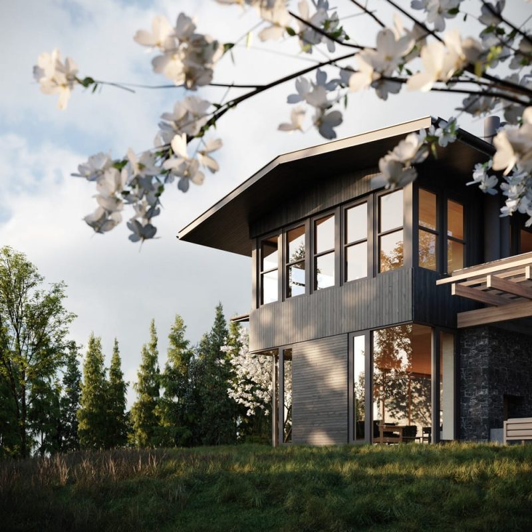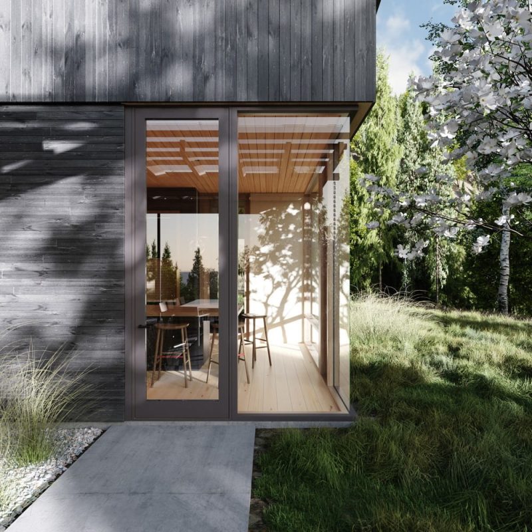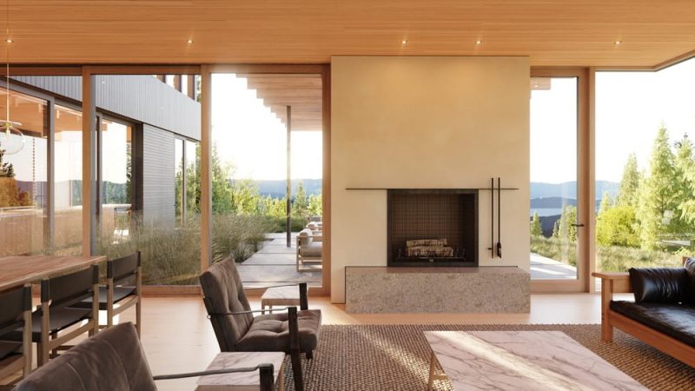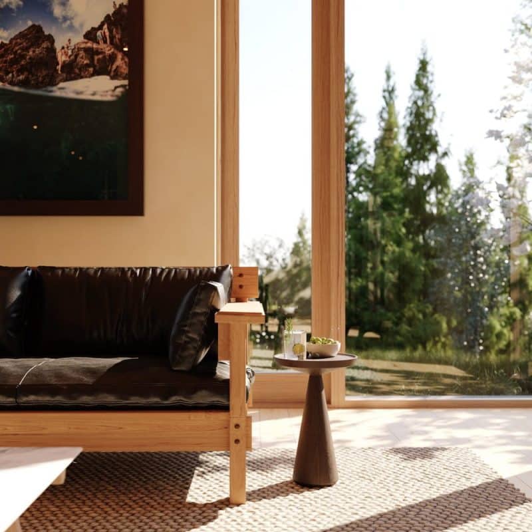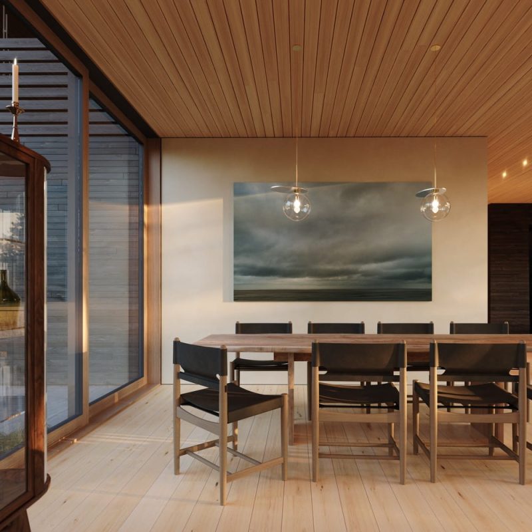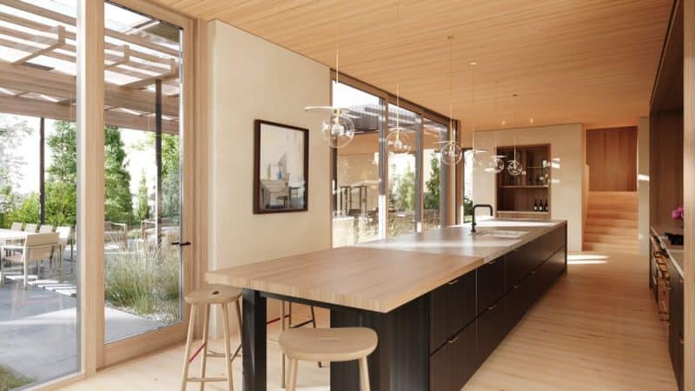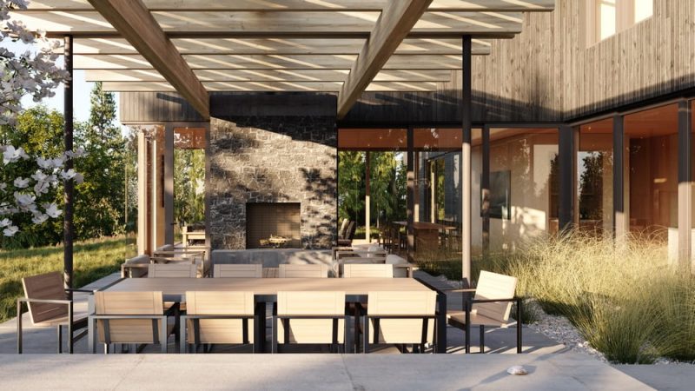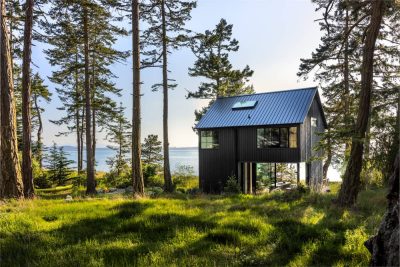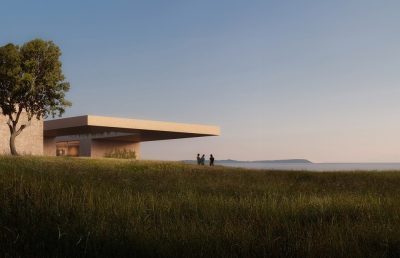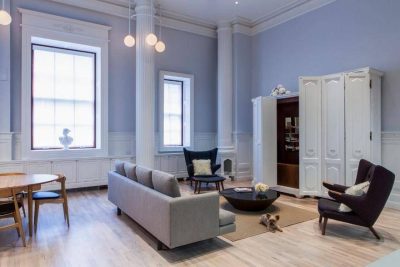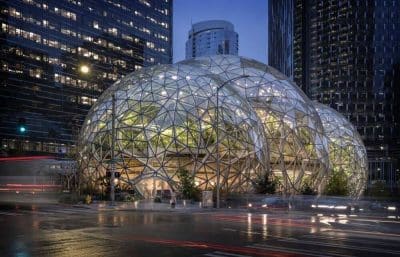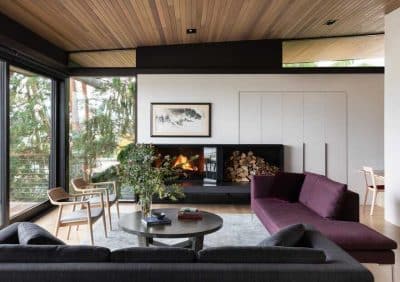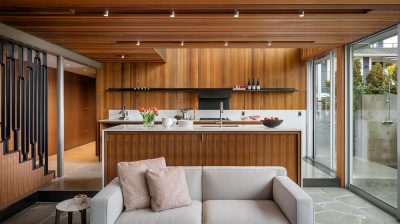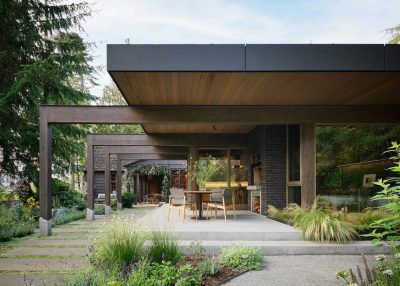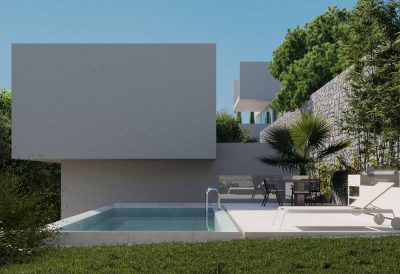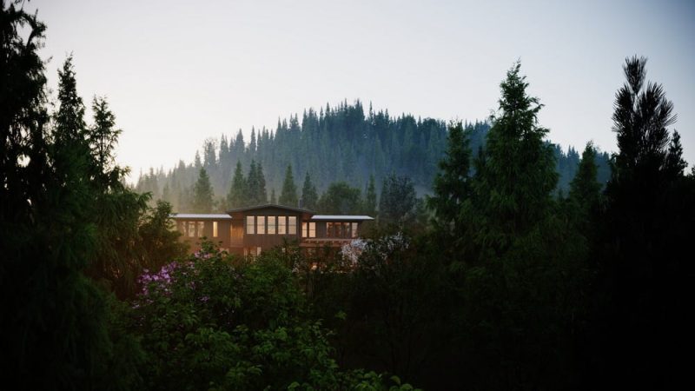
Project: Hilltop Haven House
Architecture: Heliotrope Architects
Team: Mike Mora, Jonathan Teng
Structural Engineer: Swenson Say Faget
Location: Orcas Island, Washington, United States
Area: 5400 ft2
Year: 2021
Visualization: Notion Workshop
Perched high above East Sound on Orcas Island, Hilltop Haven House by Heliotrope Architects offers breathtaking 270-degree views that include Victoria Island, the Coast Range, the city of Vancouver, and Mount Baker. This 5,400-square-foot summer home, designed for a young family, features a cross-shaped floor plan oriented on the cardinal points, maximizing its stunning vistas.
Thoughtful Design and Layout
Hilltop Haven House is a two-story residence with living spaces on the ground floor and sleeping quarters above. Each of the four lower wings is dedicated to a primary living function:
- West Wing: The kitchen, facing Victoria Island.
- North Wing: Living and dining areas, with views of Vancouver and the Coast Range of Canada.
- East Wing: The media/playroom, oriented towards Mount Baker.
- South Wing: Garage and storage functions, facing the road.
The upper floor mirrors this layout with bedrooms in each wing:
- West and North Wings: Primary suites.
- East and South Wings: Multi-bed bunk-style bedrooms.
Outdoor Living
The exterior space between the west and north wings, facing northwest towards the Salish Sea, includes an outdoor living terrace. This area features a fireplace, protective trellis, and outdoor kitchen, providing a perfect spot for enjoying the natural beauty and entertaining guests.
A Home for Multi-Generational Enjoyment
Designed for multi-generational family gatherings and guests, Hilltop Haven House balances simplicity with beauty. The client’s vision was clear: “We’re not looking to make a statement. We just want the house to be simple and beautiful.” This ethos is reflected in the home’s understated elegance and its harmonious integration with the surrounding landscape.
Conclusion
Hilltop Haven House by Heliotrope Architects is a serene summer retreat that offers both functionality and breathtaking beauty. Its thoughtful design and layout ensure that every room and space takes full advantage of the stunning views, creating a peaceful and welcoming environment for family and friends to enjoy for generations.
