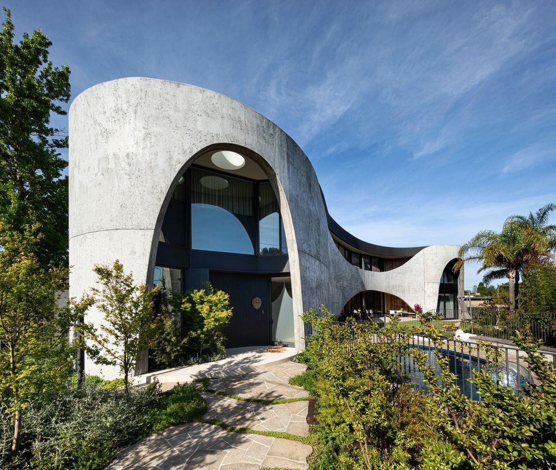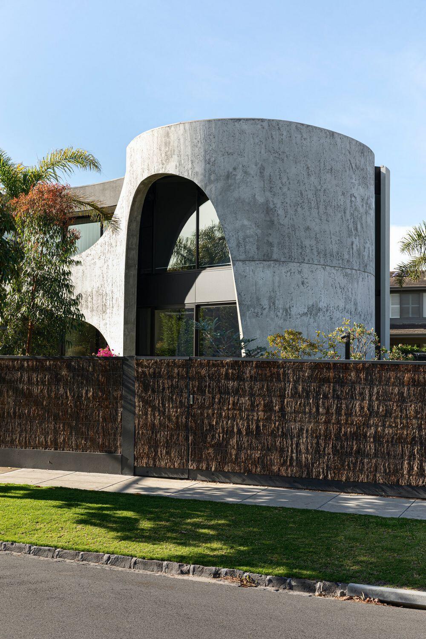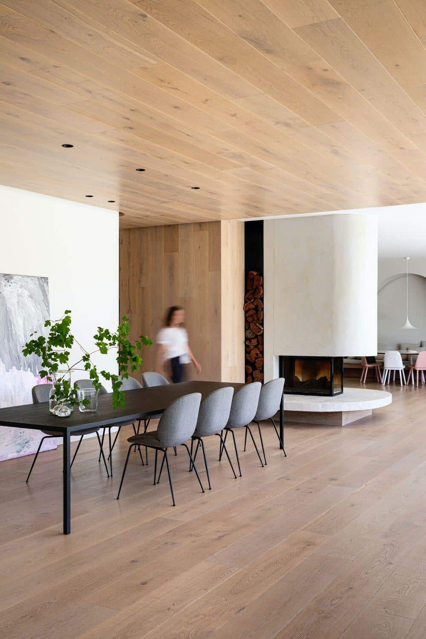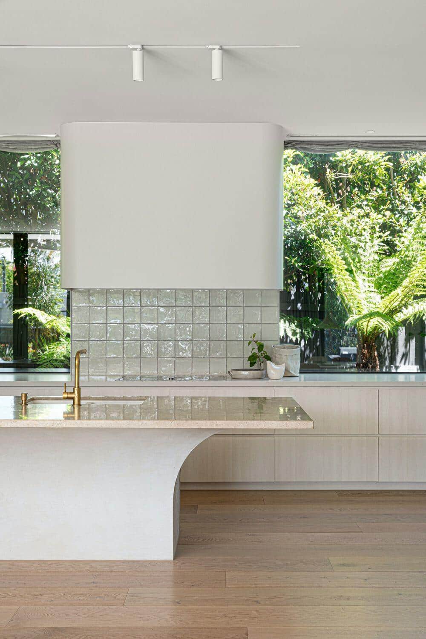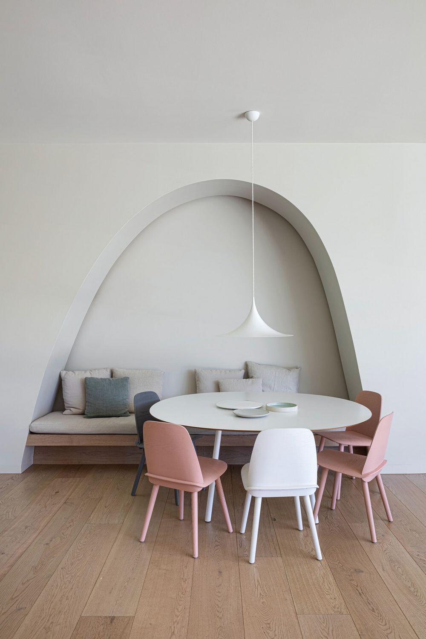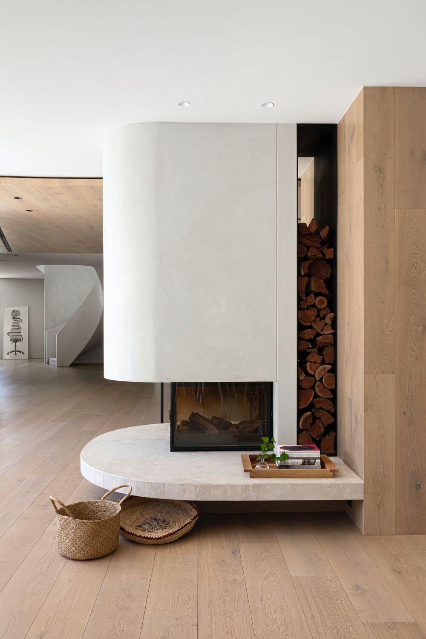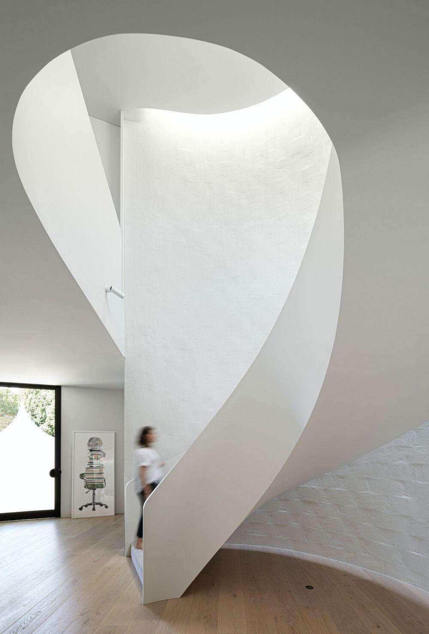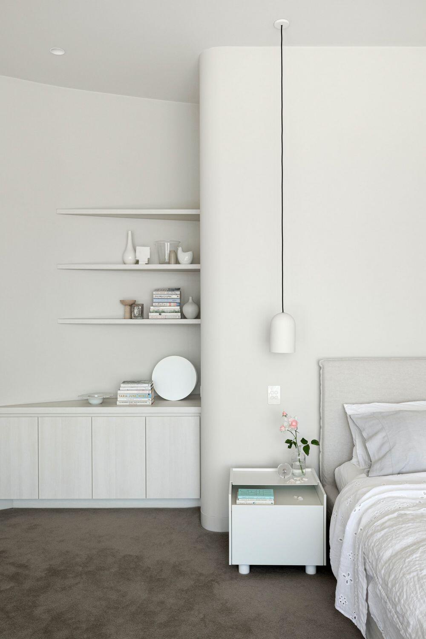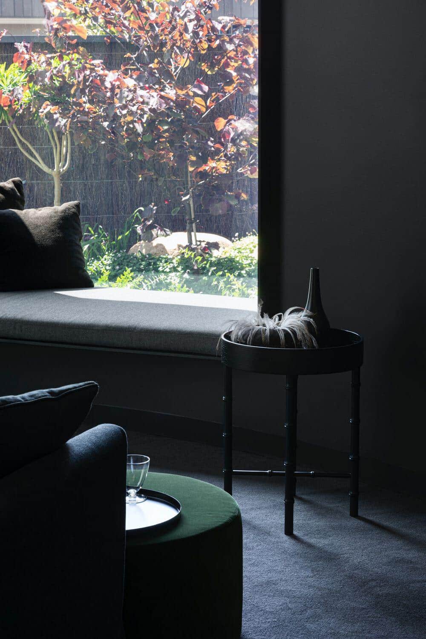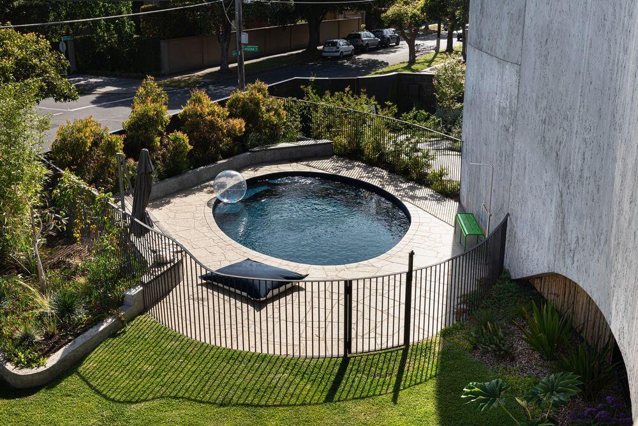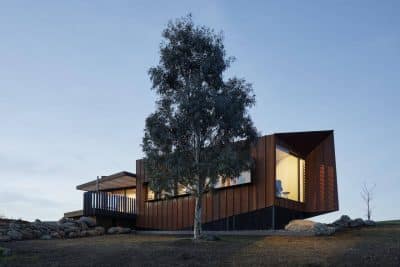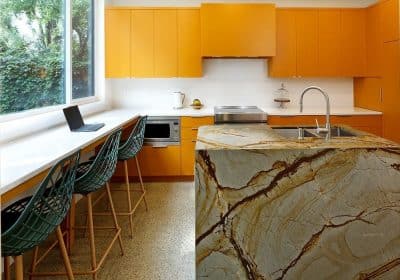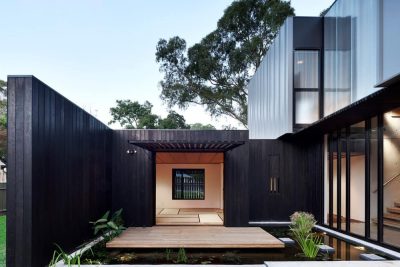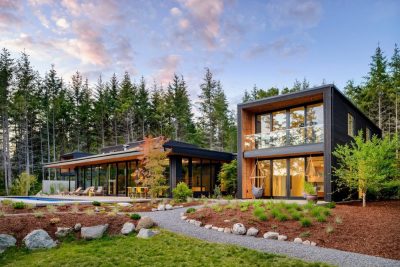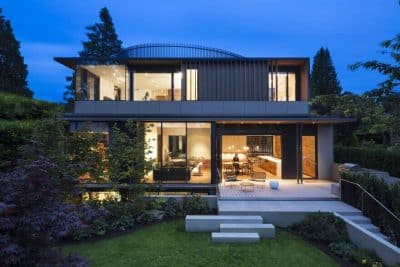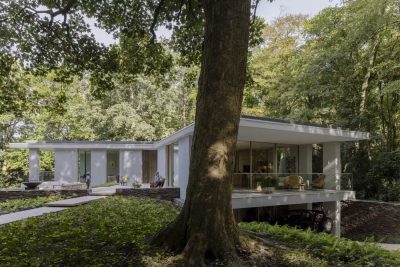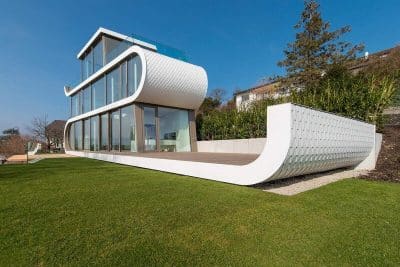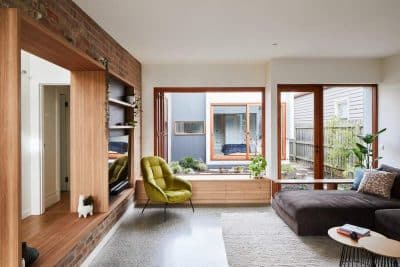Project: Brush House
Architecture: Leeton Pointon Architects + Interiors
Location: Melbourne, Australia
Year 2020
Photo Credits: Leeton Pointon Architects + Interiors
Brush House sits on the corner of a typical Melbourne suburban block. The siting explores an alternate subdivision pattern where front and rear gardens meld into a continuous expansive landscape.
The house demonstrates a progressive approach to architecture through the fluid form of it’s expressive curved concrete facade and flowing internal planning. Carved double height openings provide solar protection whilst framing the landscape beyond. An oculus skylight signals the entry.
An experimental use of concrete creates the aqueous form through a wonderful collaboration between architect, engineer and builder.
Brush house breaks new ground by taking a rudimentary concrete construction process and elevating it to a textured and highly expressive façade that engages and contributes to the streetscape whilst adding a contemporary layer to the surrounding context.
Internally spaces flow creating a fluid and generous sense of ease within. Cave-like cocooning nurtures and protects the inhabitants. A tangible sense of ‘sanctuary’ is prevalent.
In our clients own words;
‘The design of our home enables us to meet and interact in a comfortable central downstairs area and it also provides a number of cosy zones to relax in peace. During long periods of Covid lockdown we appreciated the light, the space and the versatile nature of the room layouts. We were all able to happily study, work and play in one place – with the gentle curves of the walls providing us with a sense of security, warmth and comfort’.
Sustainability is integrated and detailing is simplified to respond to budget.
Brush house is a calm refuge – a delicate balance between mass and weightlessness expressed in its organic materiality. An exploration in form and light where a sense of restraint prevails.
Expressive yet understated, Brush House is an uncompromised and enduring architectural family home that will last the test of time.

