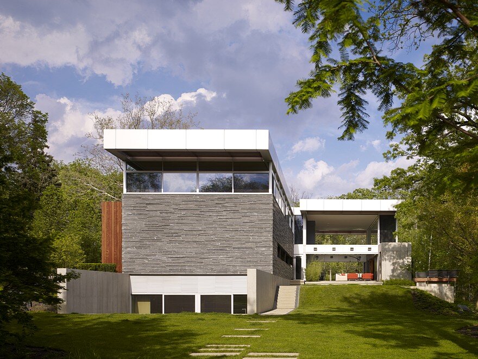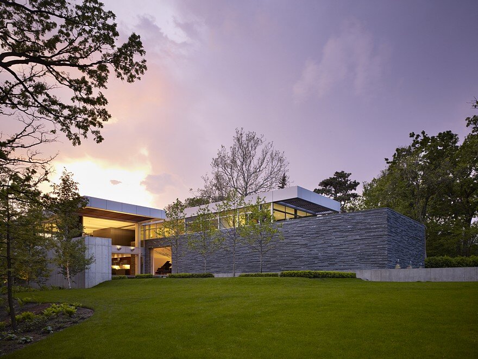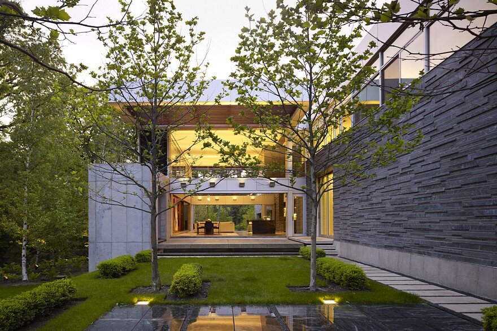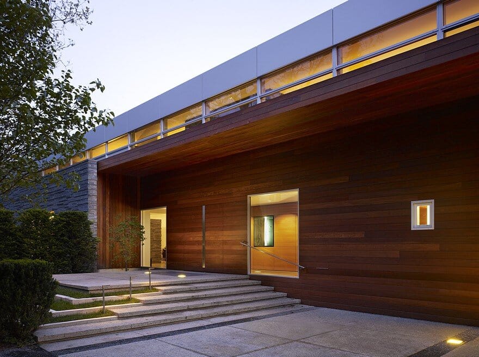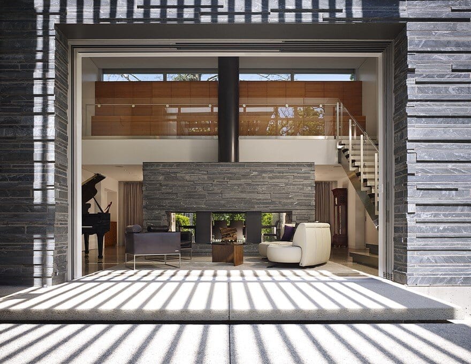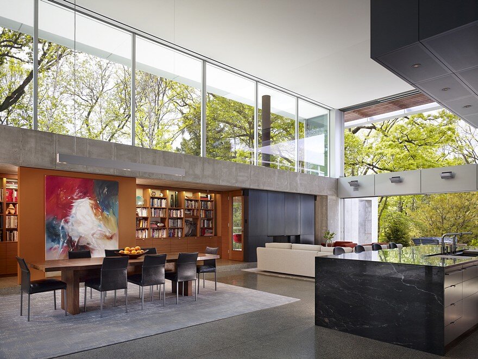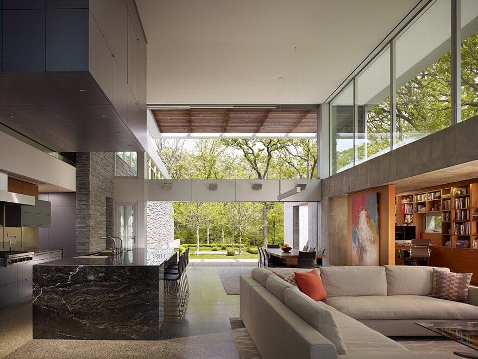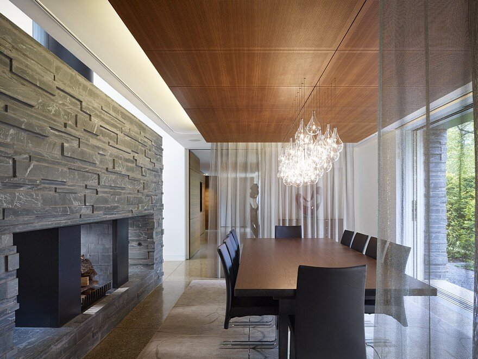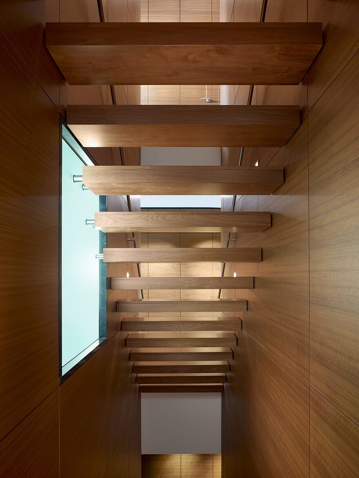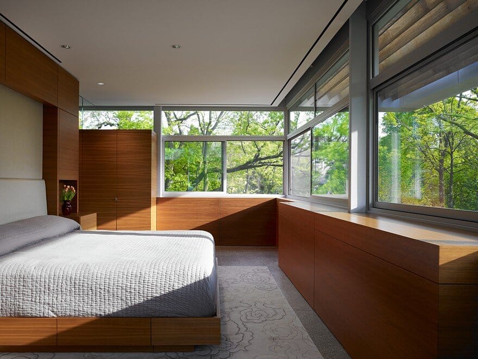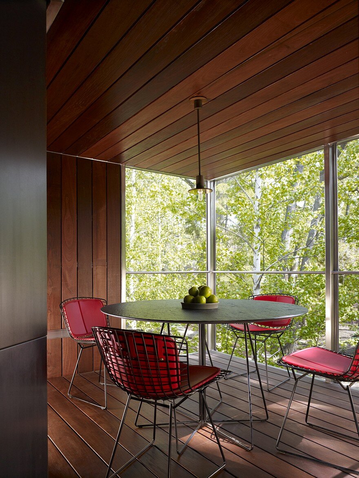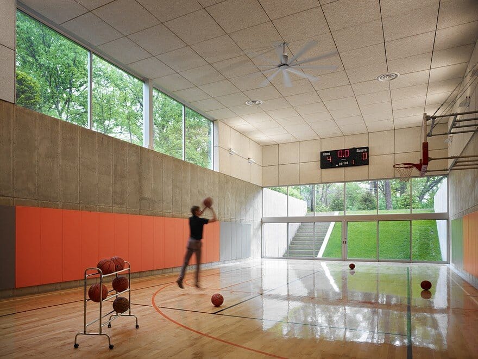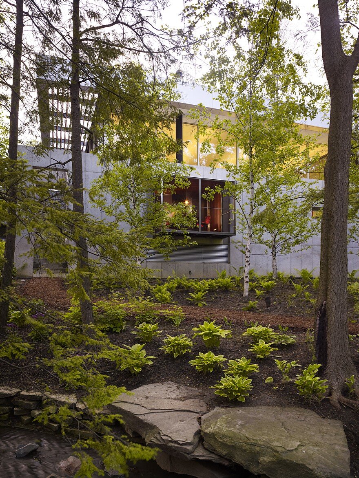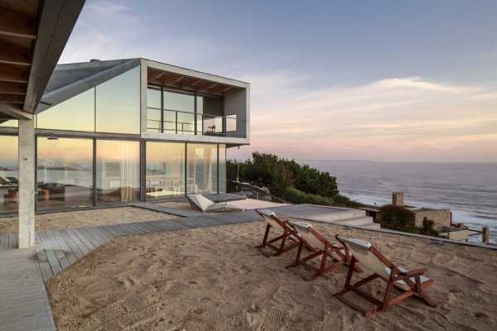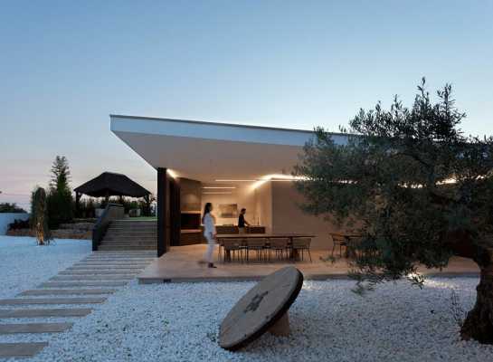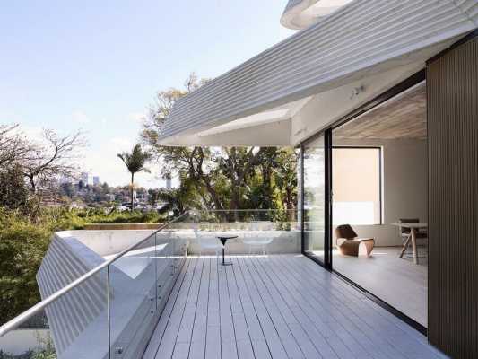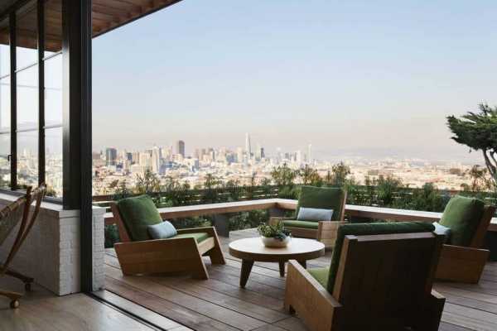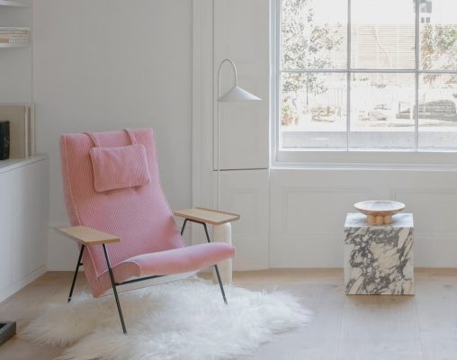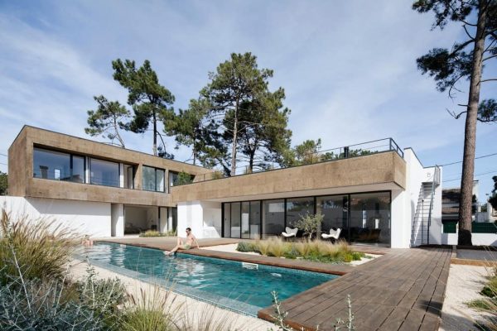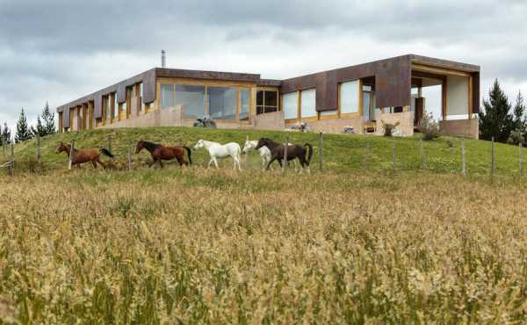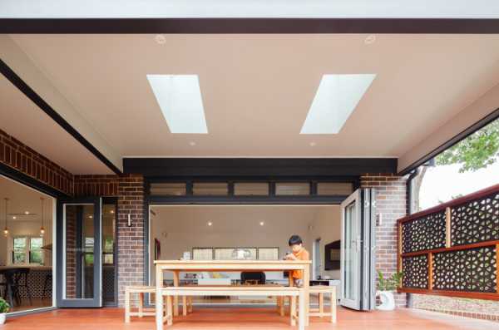Project: Hinsdale House
Architects: Wheeler Kearns Architects
Location: Hinsdale, Illinois, United States
Photography: Steve Hall / Hedrich Blessing
Text – Courtesy of Wheeler Kearns Architects
Situated on a suburban wooded lot, the Hinsdale House is pulled back from the road and rotated to visually diminish its presence and maximize its ideal exposure to the sun and protected views.
A long, sawn stone service bar rests on a concrete base, housing bedrooms above a garage and sports court. A distinct glass pavilion sits alongside the service bar, containing a two storey living area.
The pavilion expands out to the landscape through glass panels that pocket out of sight, leaving the living space an open air frame structure. Terraces and reflecting pools extend the living out under protected eaves and trellis to further blur the boundaries between inside and out.

