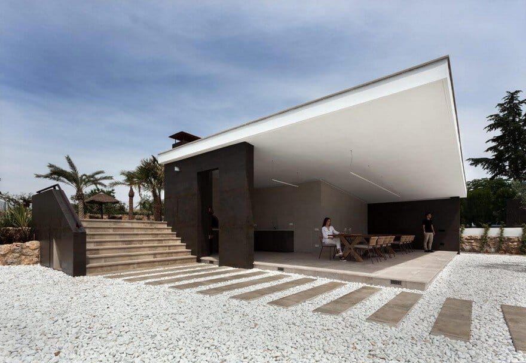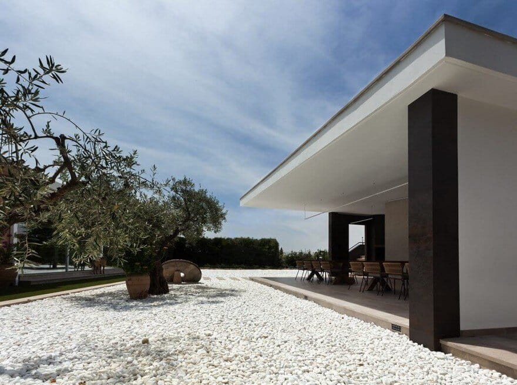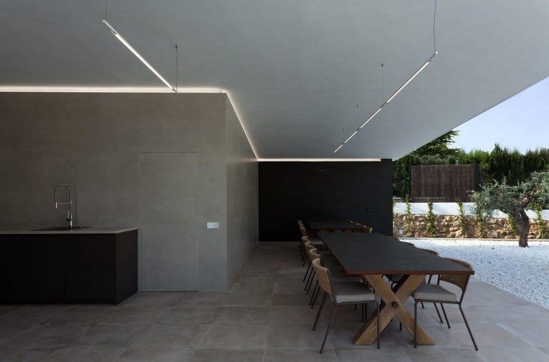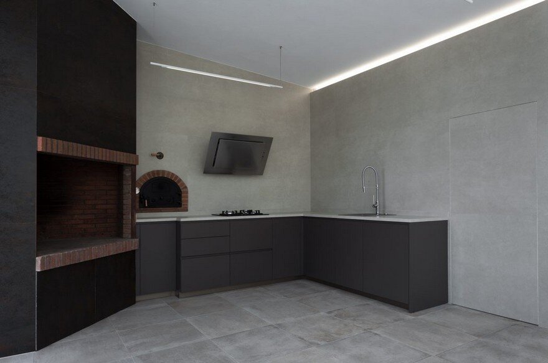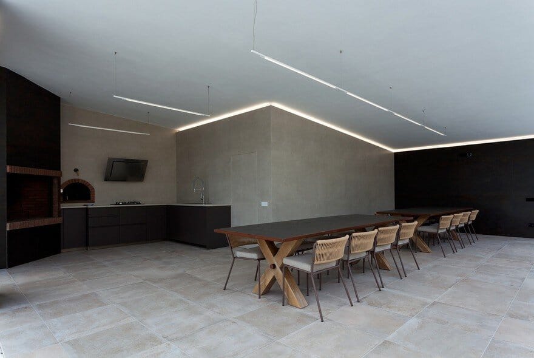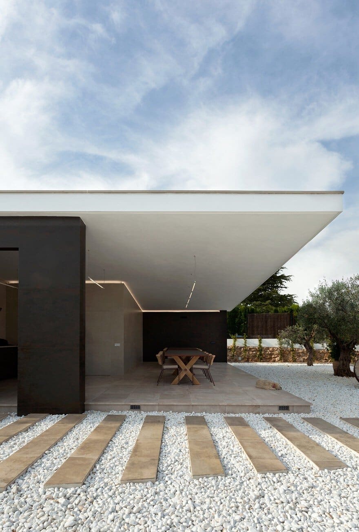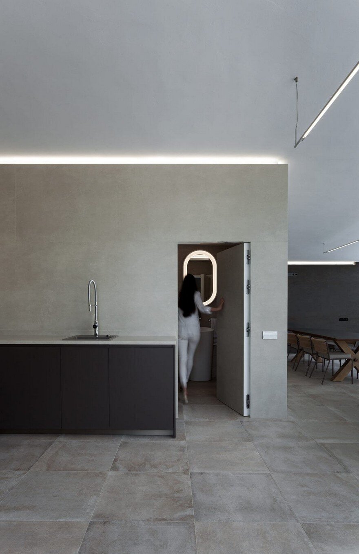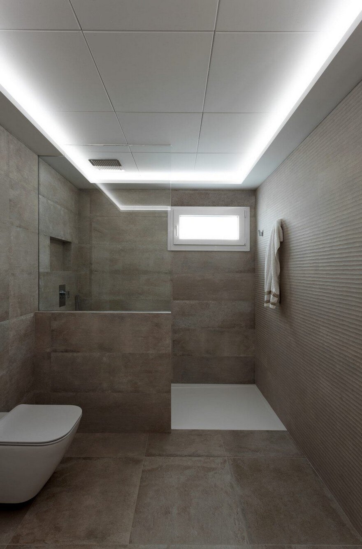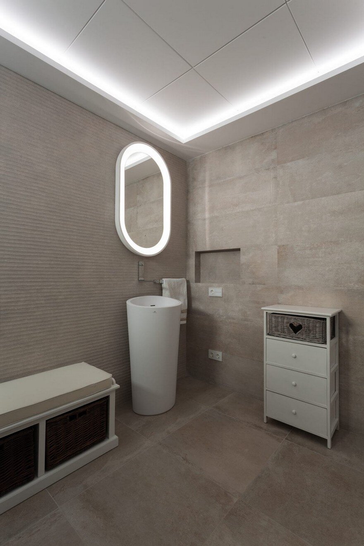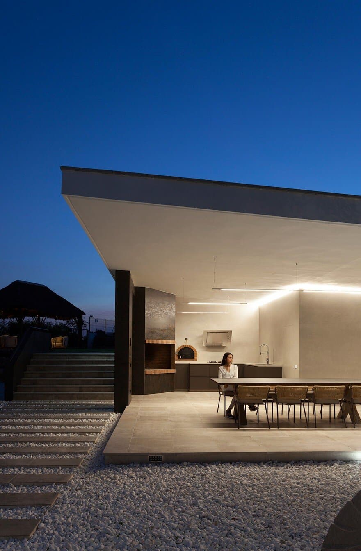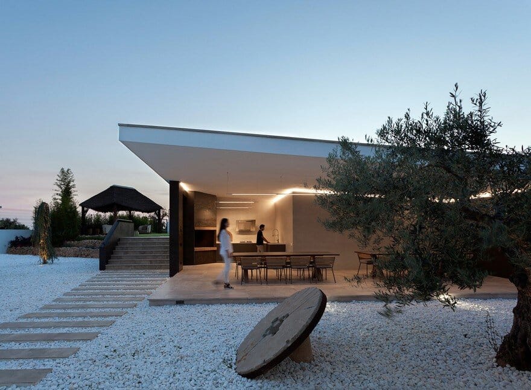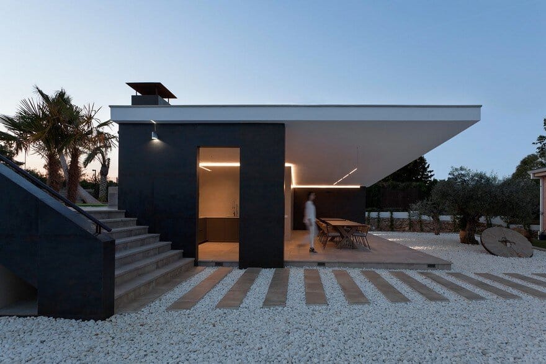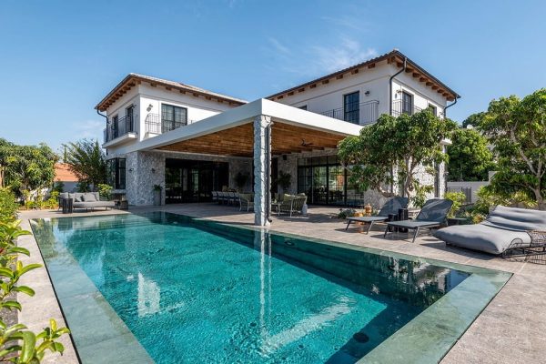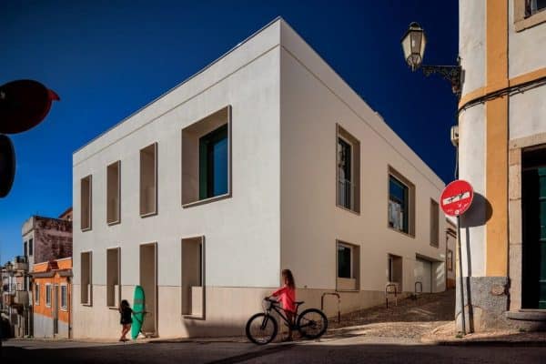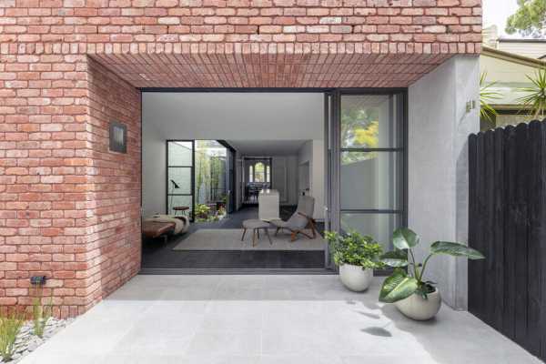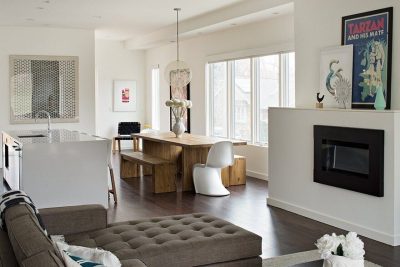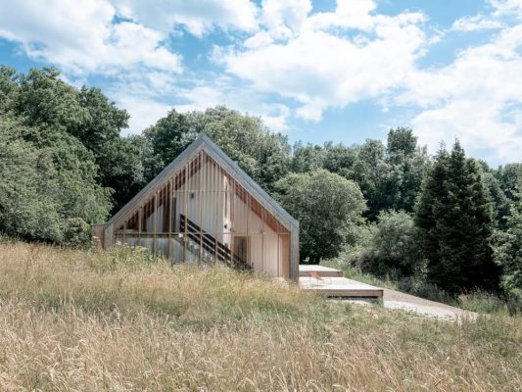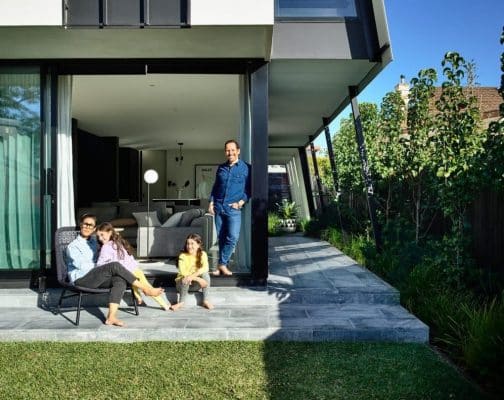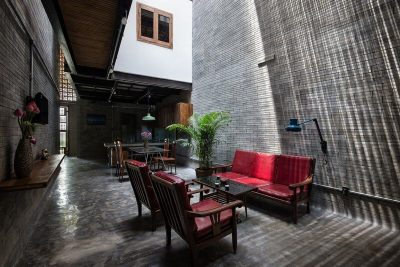Architects: Raul Garcia Architect
Project: Summer Pavilion
Location: Valencia, Spain
Photography: Diego Opazo
This building is located on a plot of 4000 m2 with the purpose of becoming the focus of main activity of housing in the summer months. For this, a summer pavilion is created totally open to the garden as a continuity of this one. It is a completely permeable construction, but with its own very marked identity, because the deck slab defies gravity by means of the imposing cantilever which, because it has no supports, is directly linked to the pool, being only a roof that ‘floats’ to generate shade in the rest of the program: an open kitchen with barbecue and a traditional oven, a large arbour, and the toilet area and dressing rooms to service the pool. The hidden perimeter lighting still further highlights the slab’s lightness, while the Corten Steel lagging provides a modern look that fits seamlessly with the main house.

