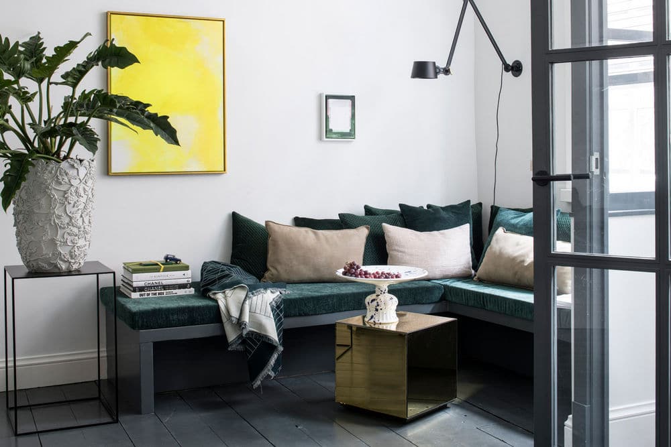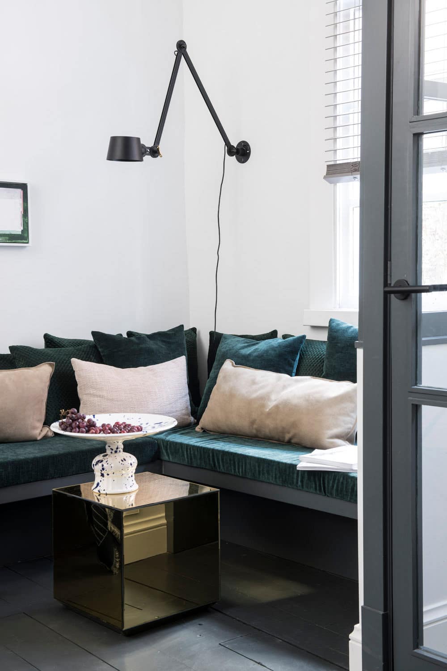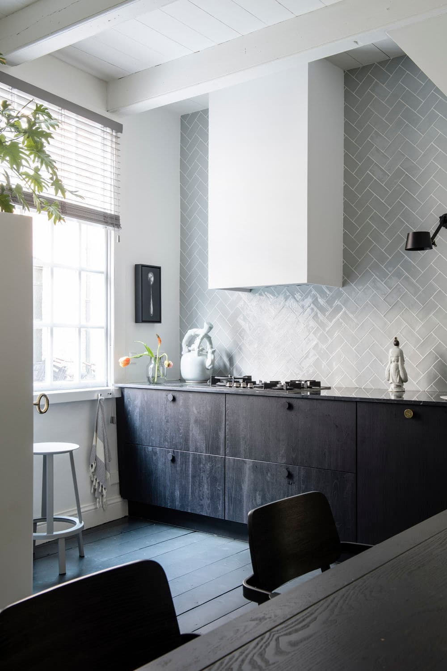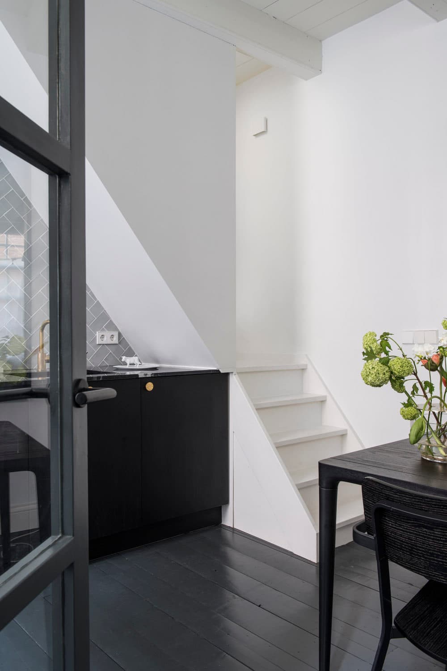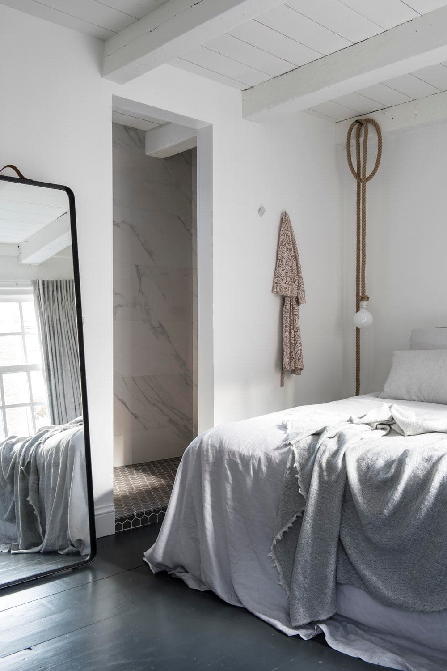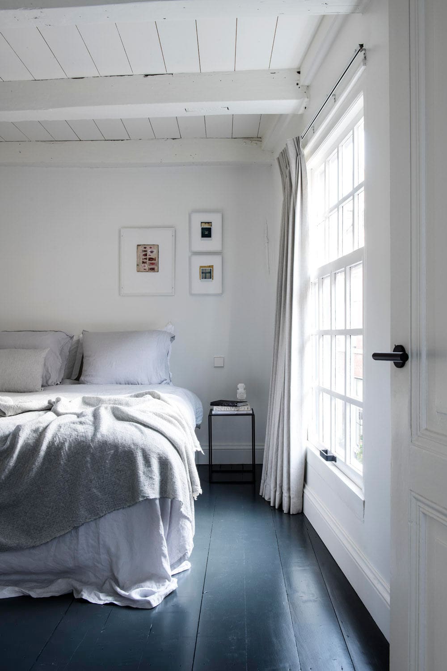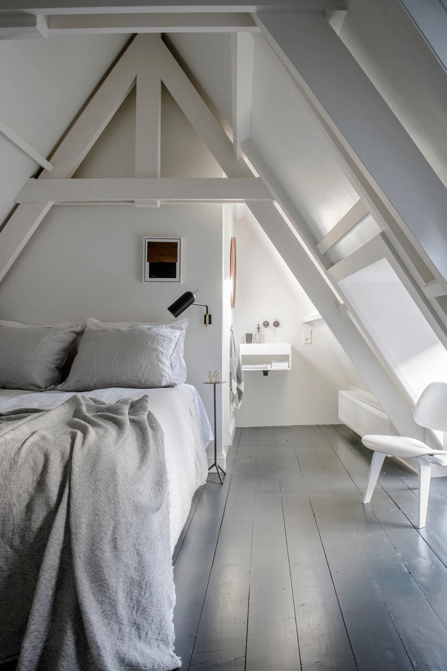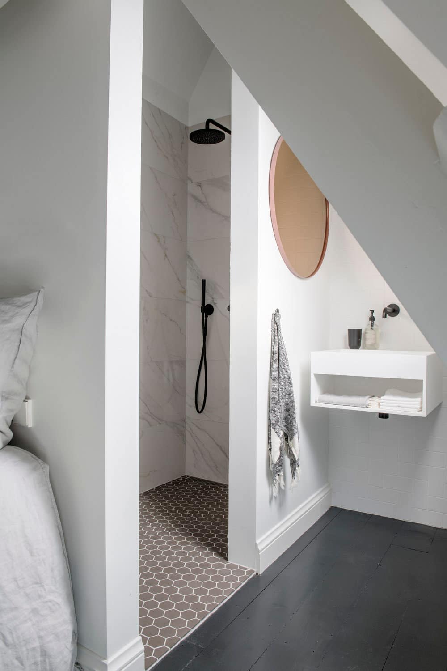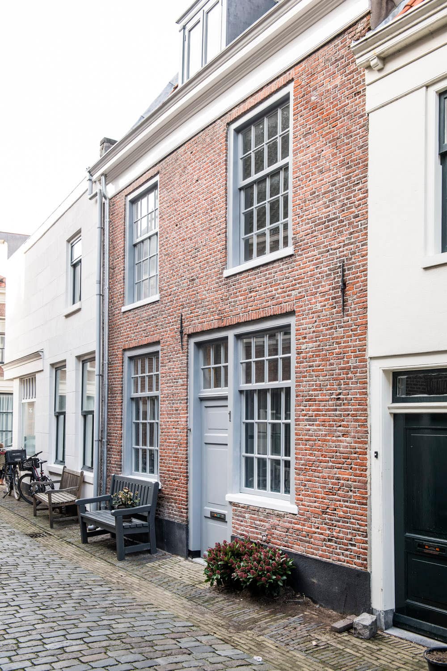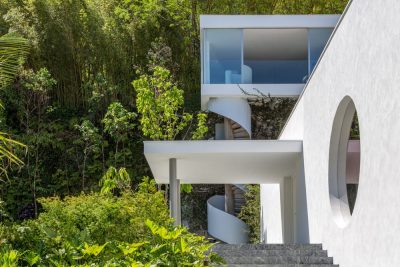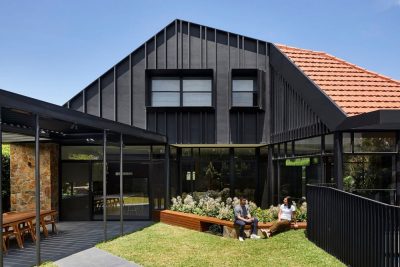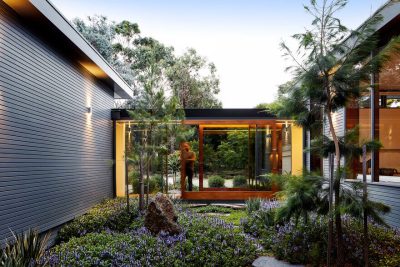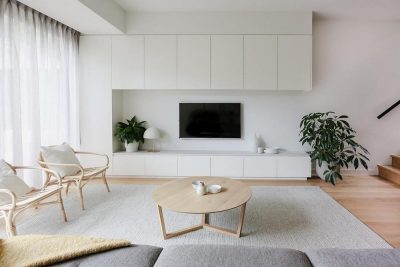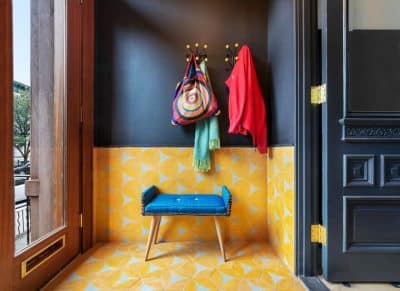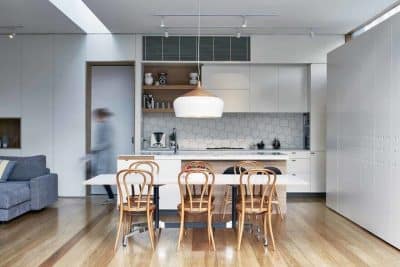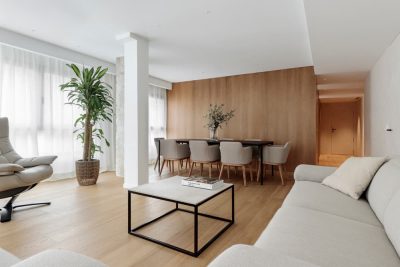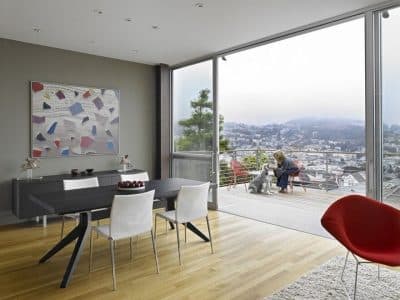Project: Historis City House
Designer: Irene – Studiotoff
Location: Haarlem, The Netherlands
Photo Credits: Louis Lemaire
A unique project with character and style in an amazing location! An old townhouse located in the historic center of Haarlem that dates back to 1650. The house has been completely renovated by STUDIOTOFF by respecting the existing architecture.
The house has been intensively renovated while retaining authentic details and combining it with contemporary comfort.
To avoid making changes to the original looks of the house, the well-maintained typical brick façade and windows were all kept original. Outside seamlessly flows into the inside, with a traditional Dutch Waaltjes brick floor in the entrance hall. The door to the living area is a handmade wooden door, with small panes of float-glass, that perfectly matches the original design of the windows.
The charm of this Historis City House has also been taken into account in the choice of layout, colors, and materials inside. The open floor plan on the ground floor combines the living and dining area and kitchen. The large windows provide bountiful light that is perfect for a cozy sitting nook, while the corner opposite is ideal for the dining area. Behind the dark, unprocessed wooden table, from brand Wood, is a portrait photo of Miguel Vallinas, who approaches the traditional Flemish painting in a contemporary way. The real eye-catcher of this open living space is the kitchen with a straight layout and impeccable tiles that cover the entire wall.
The ceiling beams on the ground floor have been replaced with wood from old Amsterdam canal houses to ensure that the material and details match the period in which the house was built. Together with the high white walls including black light fixtures.
The characteristic white angle staircase creates a diagonal play of heights and depths. Arriving on the first floor, the wooden floor and the original historic beamed ceiling immediately catch the eye. The spacious, white, bright bedroom is furnished in a minimalistic way with a string lamp from Christien Meinderstma and sleek black mirror by Menu.
To give the bathroom a textural touch, the hexagon floor tiling of Winckelmans is contrasted by marble tiles that line the wall and shower. Black fixtures and a white sink with pink mirror round out space. Like the first bedroom, this second bedroom also has a statement ensuite bathroom in the same style. This floor has a beautiful ceiling-roof construction with a double skylight and a dormer window to provide plenty of light and made this floor a fully-fledged living space.

