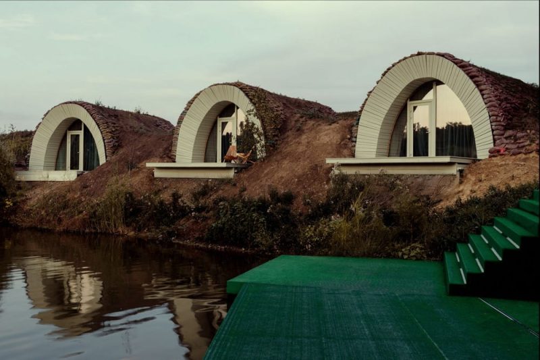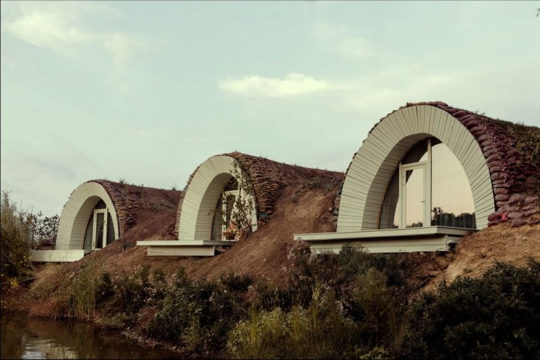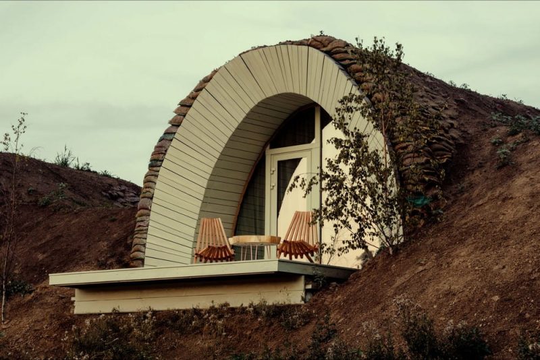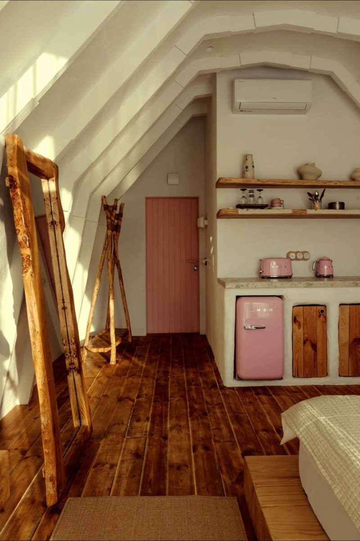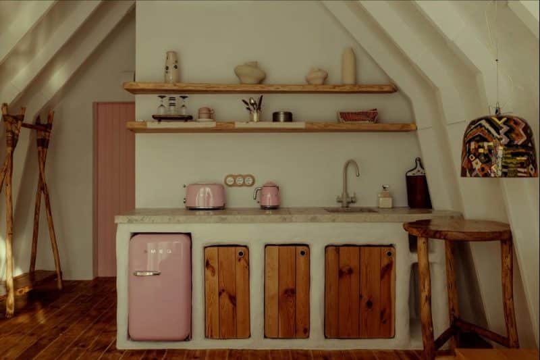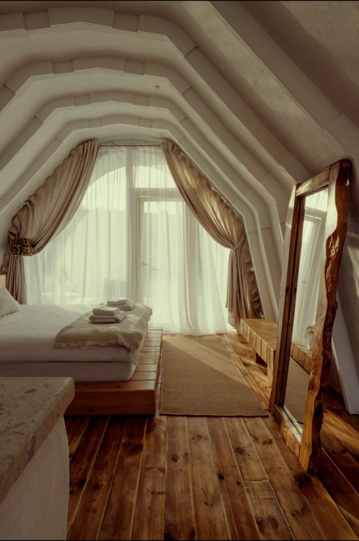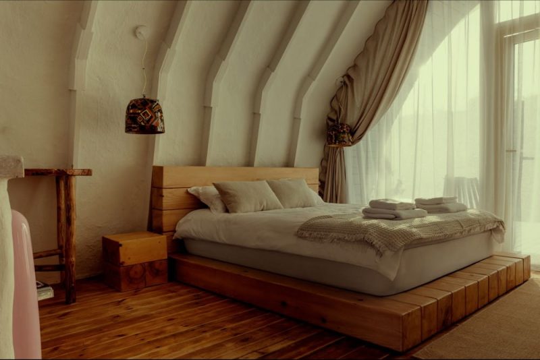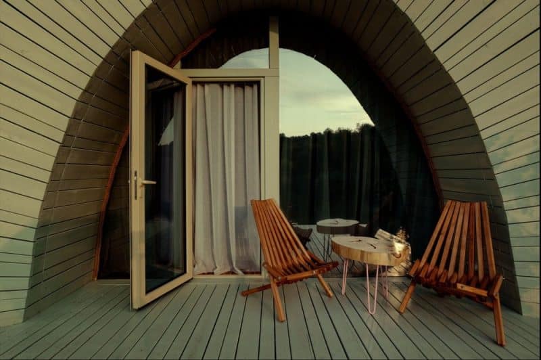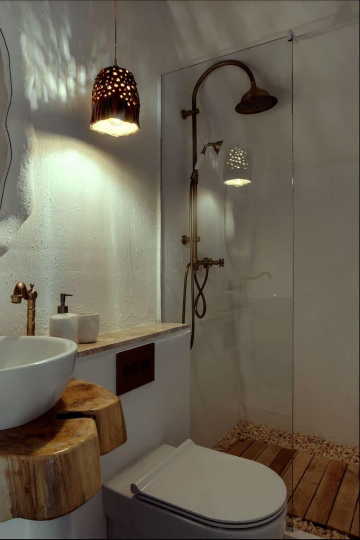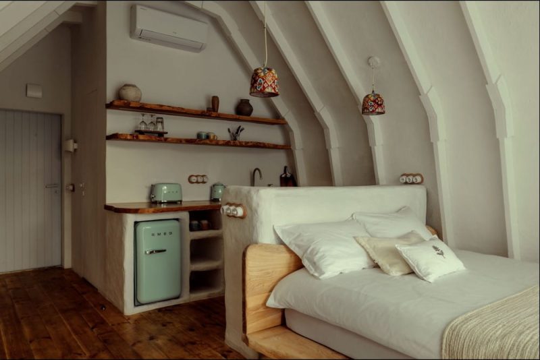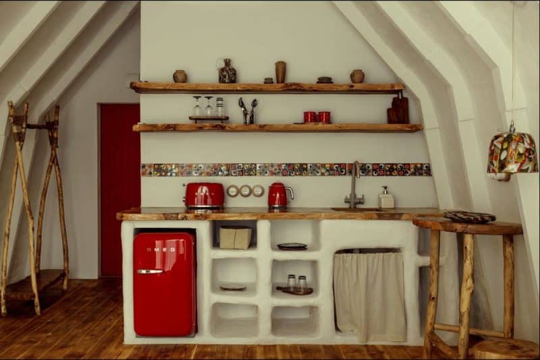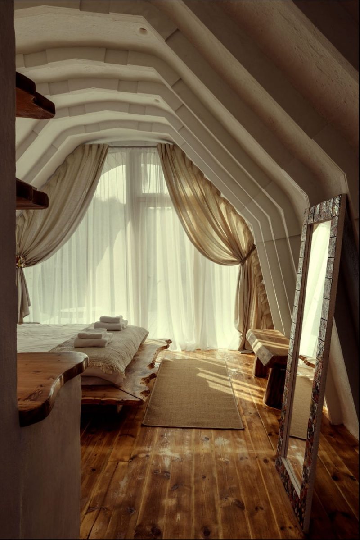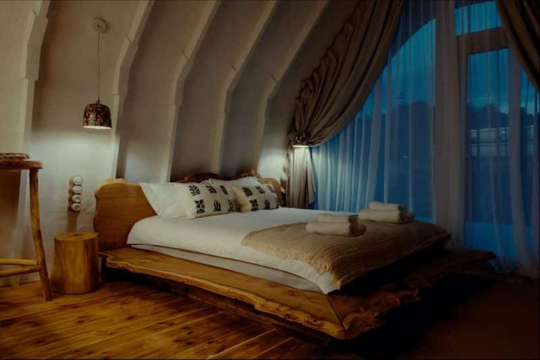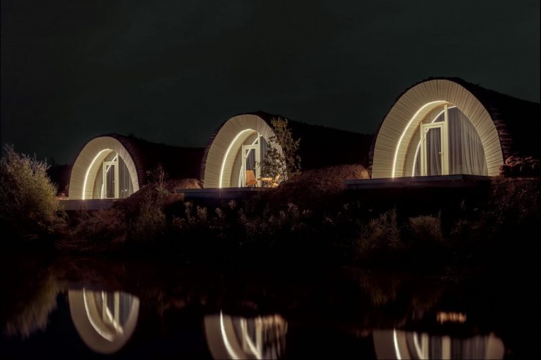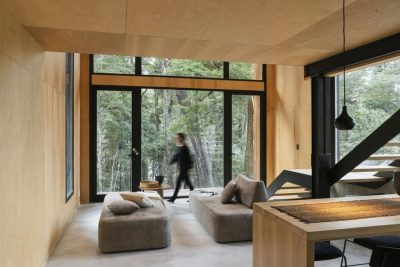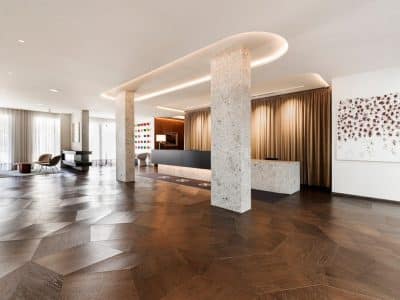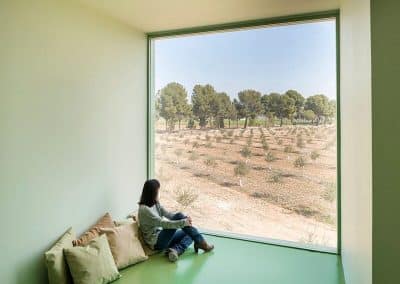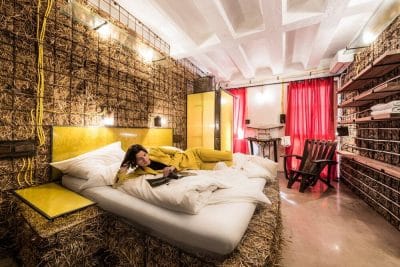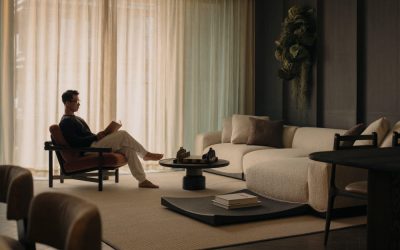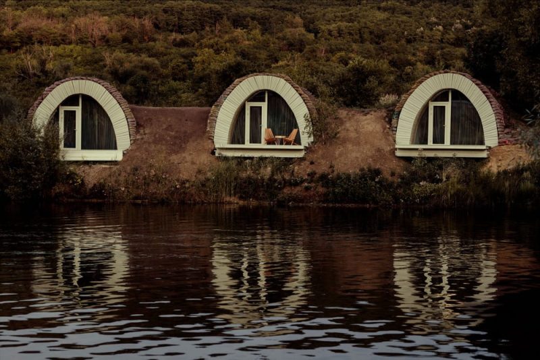
Project: Hobbit Wake Houses
Architecture: LH47 ARCH
Project team: Serghei Mirza, Ornella Marin, Vadim Fonariuc, Mishal Bancov, Marietta Arutyunian
Location: Panăşești, Moldova
Area: 26 m2 (each cabin)
Year: 2025
Photo Credits: George Omen
Hobbit Wake Houses by LH47 ARCH bring a unique vision of ecological design to Moldova. Built as a trio of rental cabins at the country’s first wake park near the village of Panăşești, just 20 minutes from Chişinău, the project transforms a quiet, unused lakeside into a retreat where architecture blends into nature.
Inspiration and Architectural Form
The design draws inspiration from the mythic image of hobbit dwellings. Each of the Hobbit Wake Houses is partially buried in the ground, topped with a green roof, and shaped with a domed profile. Consequently, the cabins resemble landforms rather than traditional structures. This earth-sheltered approach provides thermal stability, reduces energy loss, and visually restores the terrain. Panoramic glazing opens each cabin to the water, balancing the protective feel of the domes with generous views.
Heritage Craft and Low-Tech Methods
At the core of Hobbit Wake Houses lies an exploration of nearly forgotten rural techniques. Instead of synthetic insulation, the architects packed the walls with straw bales and finished them with clay-and-straw plaster, protected by lime wash. This method regulates indoor humidity naturally, while straw provides effective insulation.
Timber frames, built by local specialists, reduce the carbon footprint compared to steel or concrete. Roofs are layered with soil and secured with a mesh system developed by LH47, allowing grasses to colonize the surfaces over time. As a result, the cabins gradually disappear into the landscape as living mounds.
Founder Serghei Mirza explained: “Working with clay, straw and wooden frames meant relying on knowledge that isn’t widely used anymore. Some details had to be adapted on site to make them stronger and more practical.” His statement highlights the blend of tradition and innovation that defines the project.
Interiors and Craftsmanship
Inside, local craft takes center stage. Furniture and fittings were hand-made by Lemnaria, a local workshop, while ceramic artist Eugenia Burlacenco created bespoke lighting and decorative pieces. Moreover, no two interiors are alike: differences in shelves, mirrors, or kitchen details give each cabin a unique character, echoing the improvisational quality of vernacular design.
A New Model of Small-Scale Living
From the exterior, Hobbit Wake Houses almost vanish into the terrain; from the interior, they feel protective and intimate, yet open to nature. In addition, the use of clay, straw, and timber demonstrates how heritage craft and ecological principles can converge into a sustainable architectural model.
Conclusion
Hobbit Wake Houses by LH47 ARCH stand as both an architectural experiment and a cultural statement. By merging earth-sheltered design, local craftsmanship, and ecological strategies, the project redefines how small-scale living can connect with nature. Ultimately, Hobbit Wake Houses prove that low-tech traditions can inspire contemporary, sustainable architecture in Moldova.
