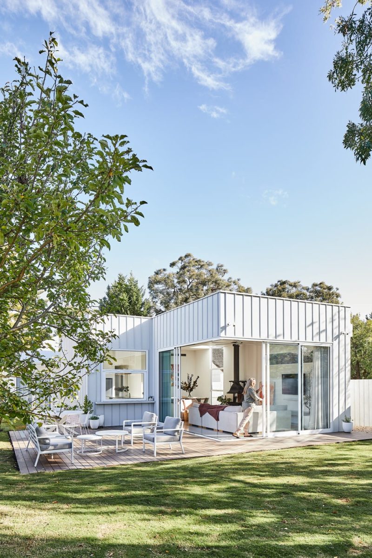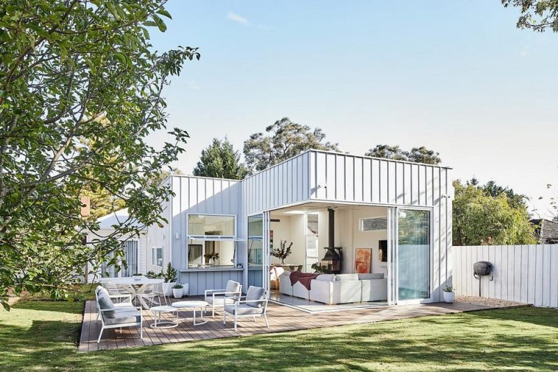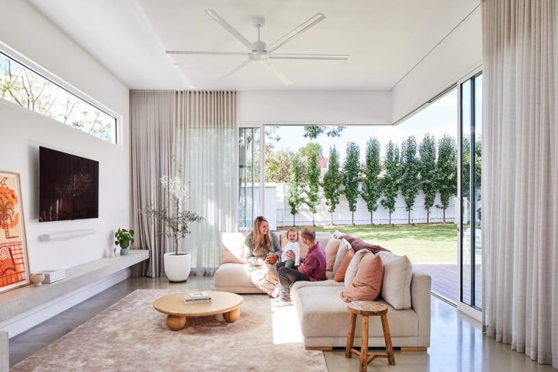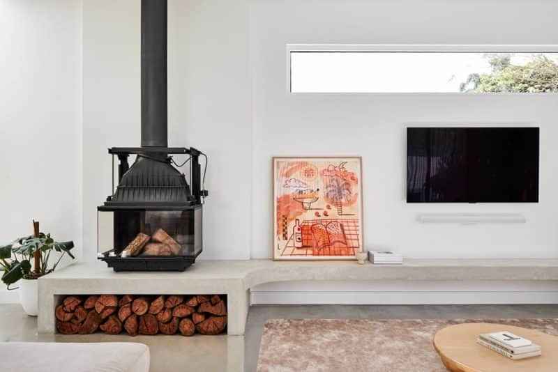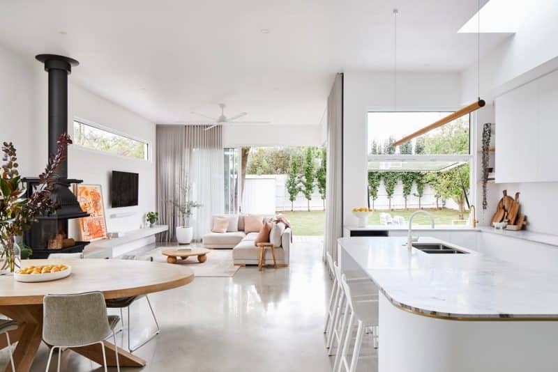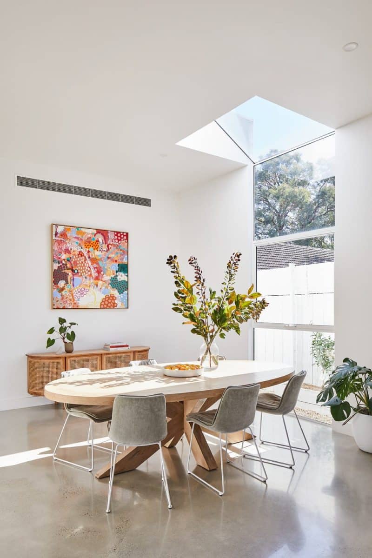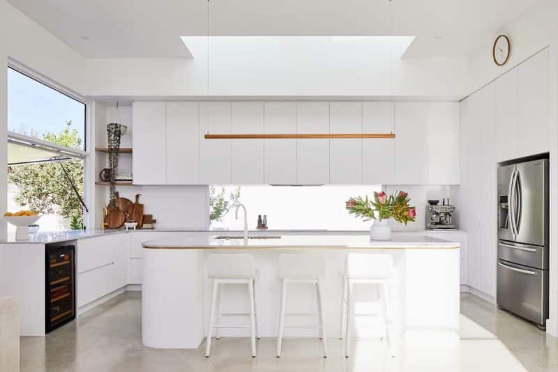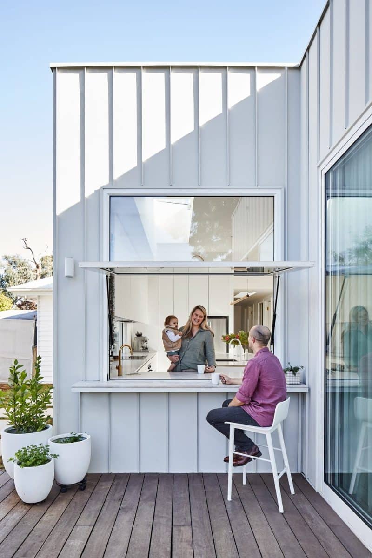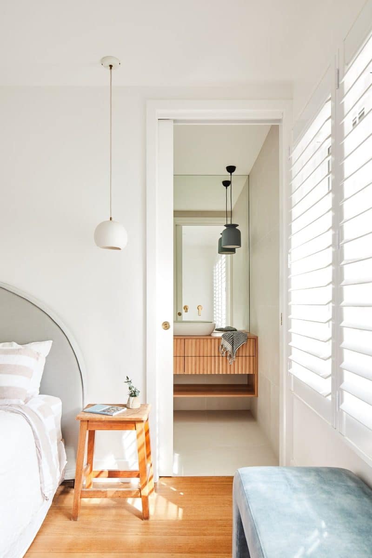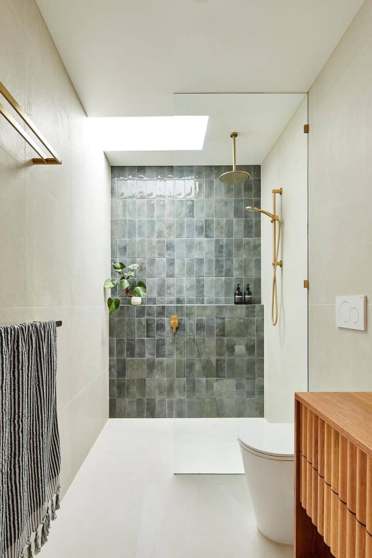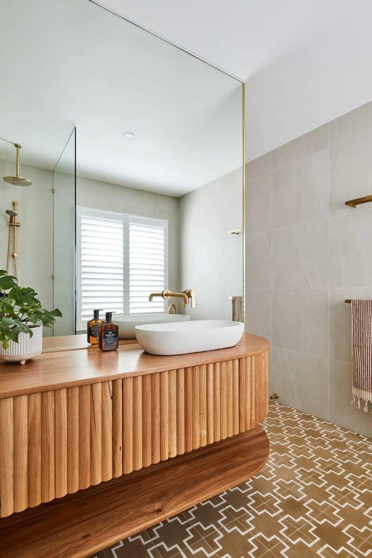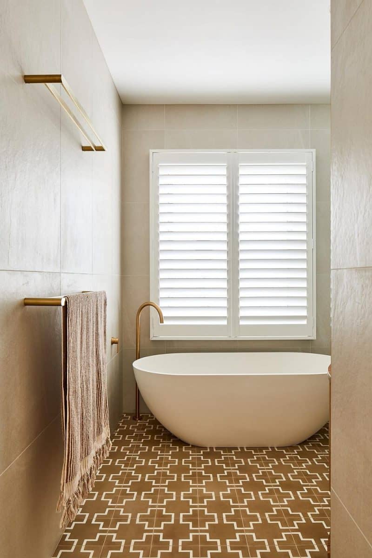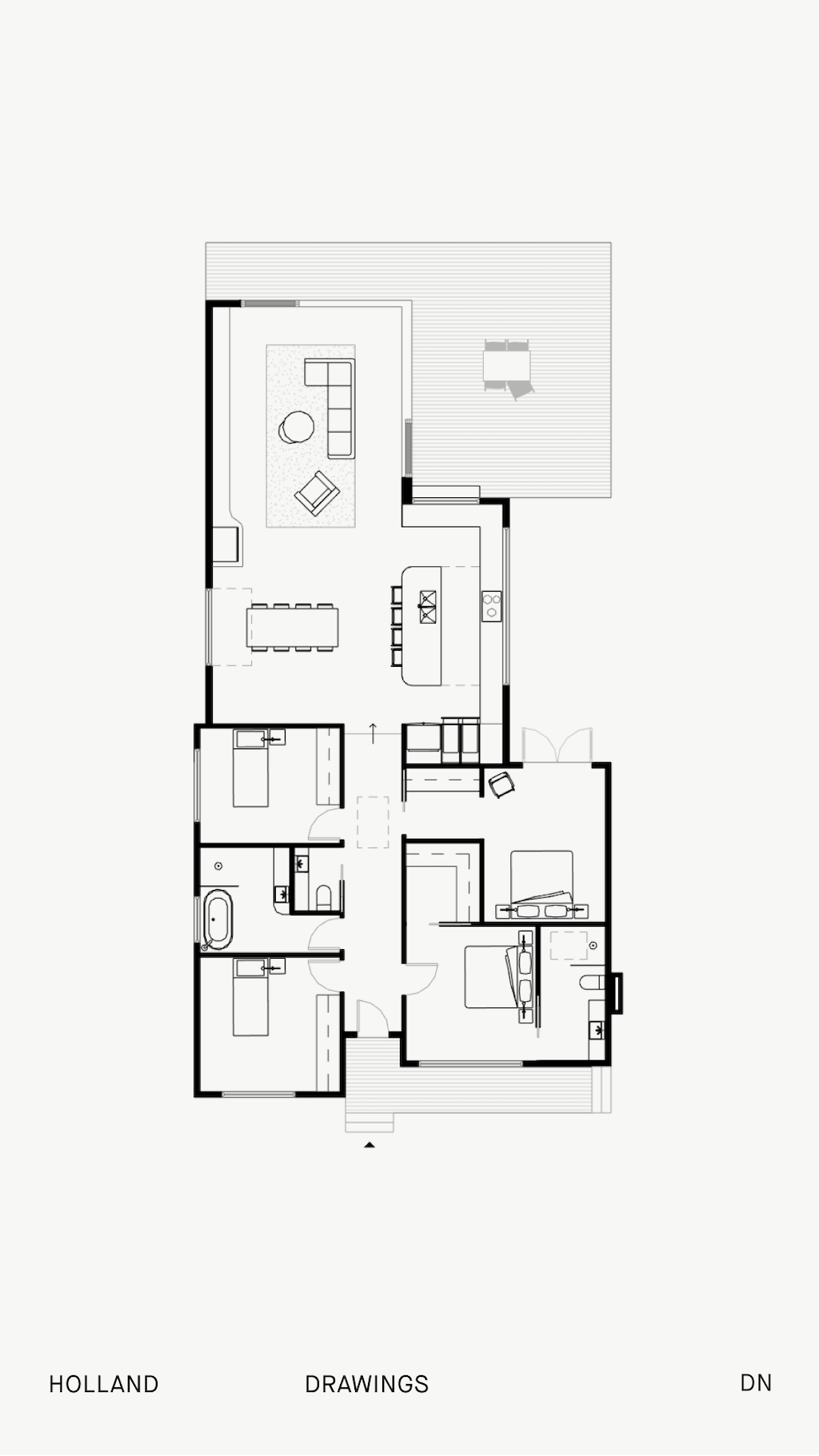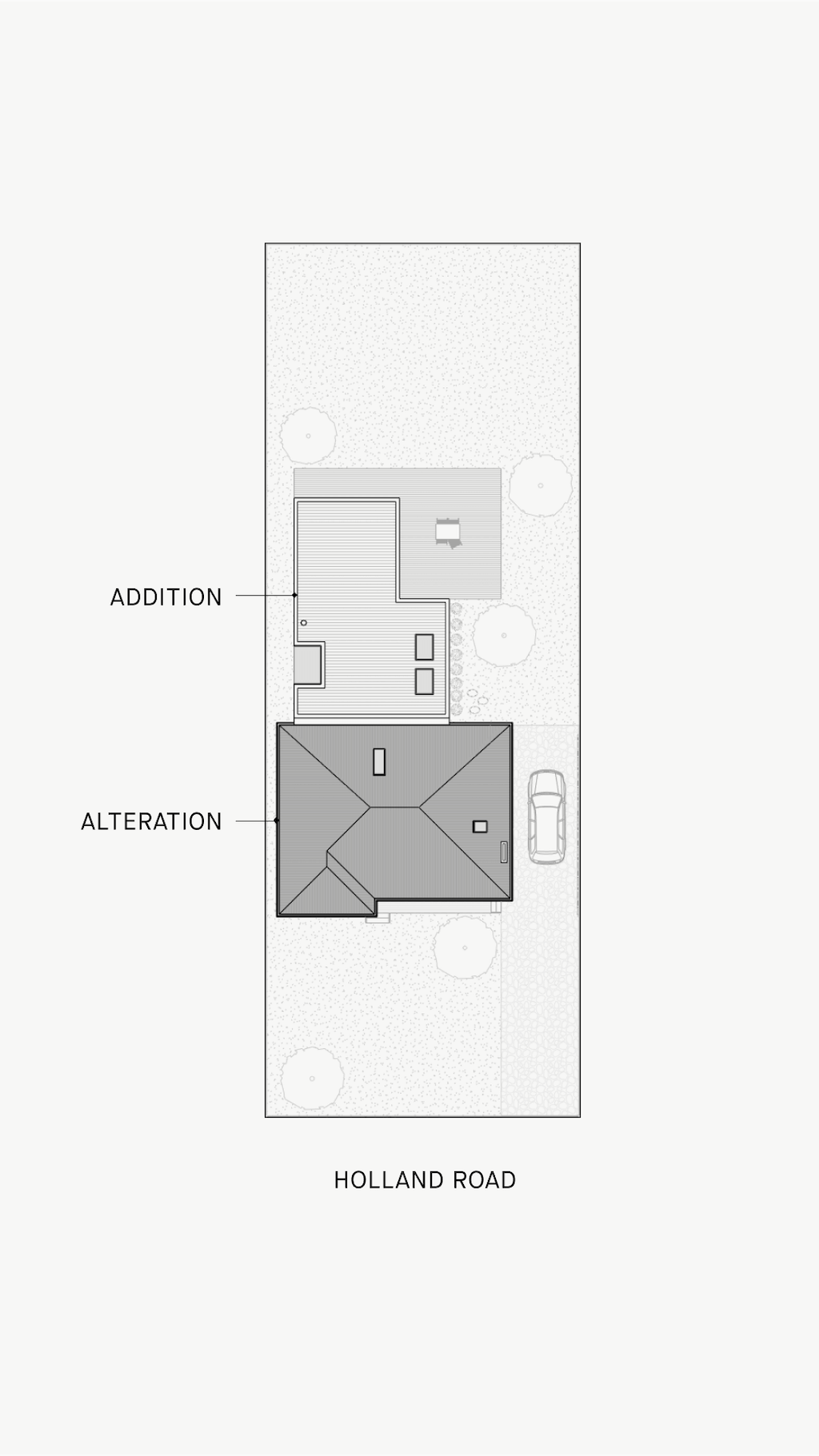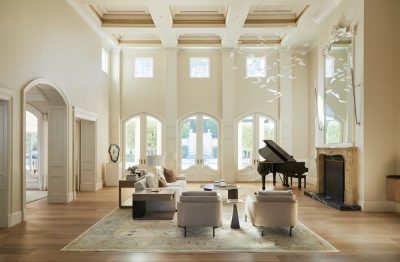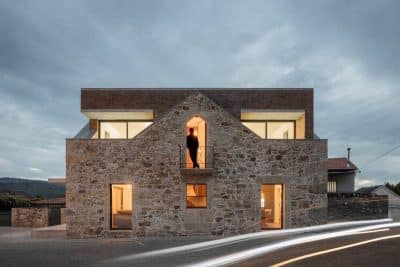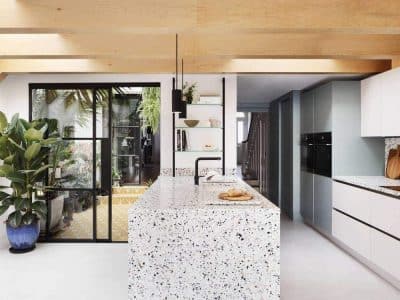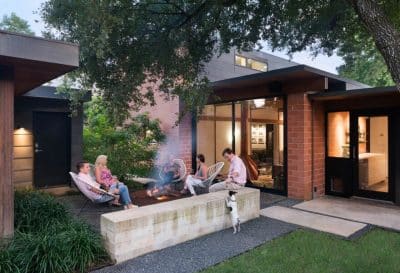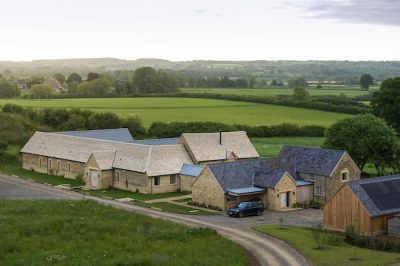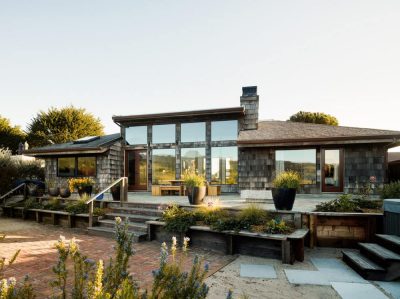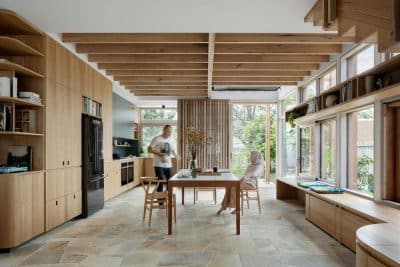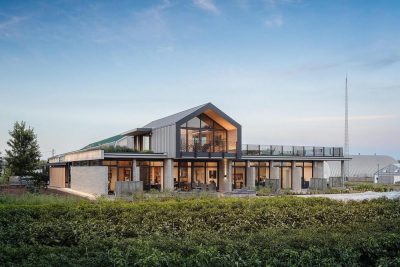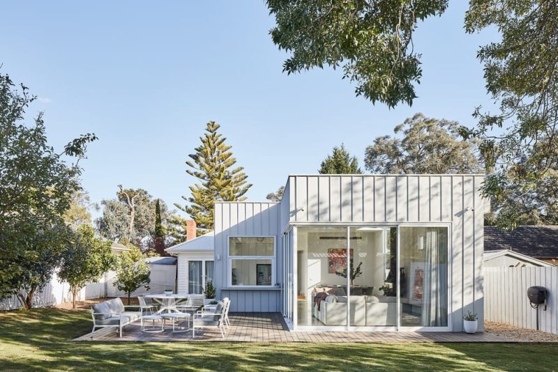
Project: Holland House
Architecture: David Noordhoff
Builder: Strangio Builders
Location: Ringwood East, Victoria, Australia
Area: 168 m2
Year: 2023
Photo Credits: Jade Cantwell
Introduction: Blending Tradition with Modernity
Nestled in Melbourne’s east, Holland House, designed by David Noordhoff, stands as a beautiful example of how preservation and innovation can work in harmony. This renovation and addition project redefines a single-story home, blending the charm of its original structure with modern elements, making it suitable for a growing family. The project serves as the inaugural solo work of designer David Noordhoff, who was entrusted with the home’s transformation by Erin and Julien, a young couple eager to modernize their space.
Design Concept: Opening Up and Connecting to Nature
David Noordhoff’s design philosophy centered on preserving the essence of the home while reimagining its relationship with the outdoors. Originally, the house had compartmentalized spaces and lacked the open flow that modern homes often feature. Noordhoff’s goal was to break down these barriers, allowing light and the natural surroundings to flow freely through the home.
The project’s key architectural feature is the large corner window, which serves as a central element, creating a seamless bridge between the indoor spaces and the garden. This addition brings an abundance of natural light into the home and invites the family to engage with their outdoor environment. The color palette, carefully chosen, unifies the old and new sections of the home, creating a cohesive visual experience throughout the property.
Balancing Heritage and Functionality
One of the most striking aspects of the Holland House project is how it maintains the integrity of the original home while adding contemporary spaces to accommodate the family’s needs. As Erin and Julien’s family grew during the design process, the home adapted. The older part of the house became a space for private sectors, while the new addition added openness and a more functional layout for communal living.
A significant design challenge arose with the introduction of the cantilevered corner sliding door. Noordhoff collaborated closely with engineers to ensure that the door met its functional requirements while becoming a focal point of the design. The door not only connects the indoor and outdoor spaces but also enhances the home’s open, modern atmosphere.
Conclusion: A Seamless Integration of Old and New
Holland House is more than a renovation—it is a thoughtful blend of heritage and modernity. Noordhoff’s design brings together the character of the original dwelling with contemporary elements, creating a home that evolves with its residents. The use of natural light, modern features, and a cohesive color palette allows the home to tell a story of growth and longevity. This project demonstrates how architecture can honor the past while embracing the future, providing a timeless living space for Erin, Julien, and their family.
