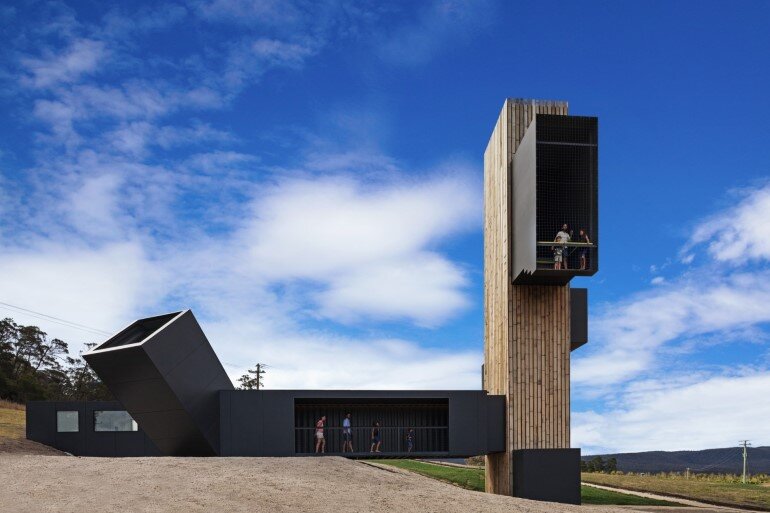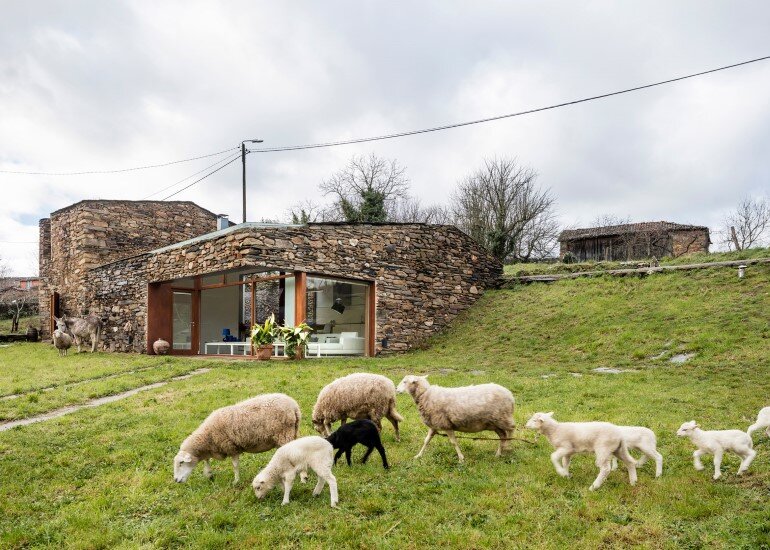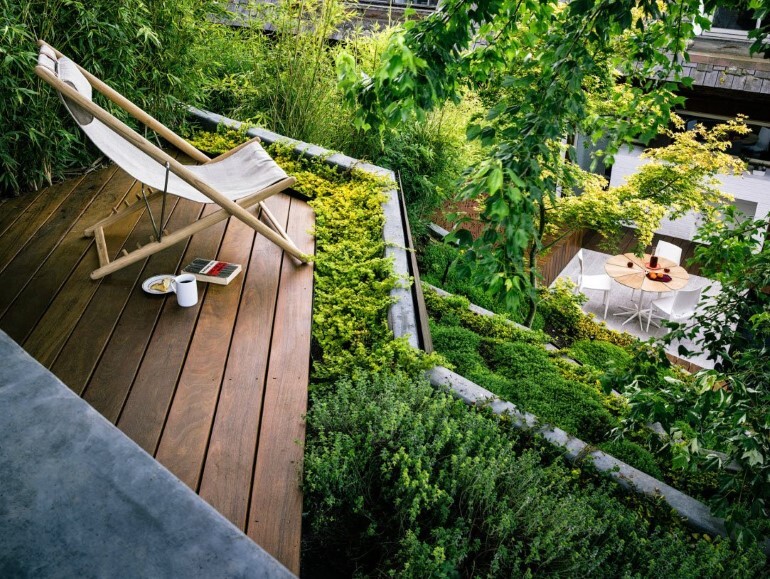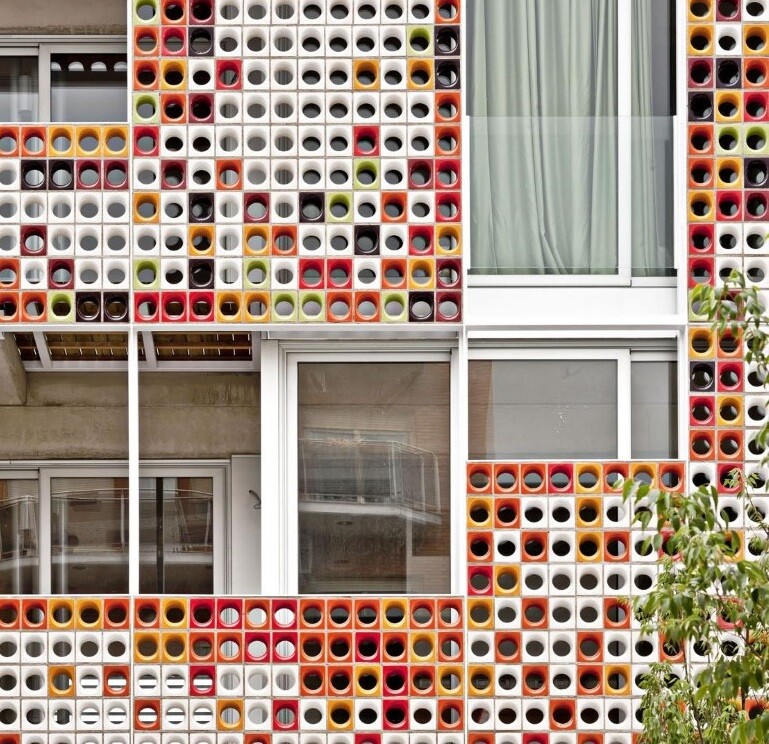-

Devil’s Corner Creates a New Travel Experience on the Tasman Coast
The recently completed project by Cumulus Studio, Devil’s Corner Cellar Door and Lookout are beautifully situated on the Freycinet Peninsula, Tasmania, with views of the Hazards overlooking Great Oyster Bay.
-

Wood Frame House in Cap Ferret by S+M Architectes
Located in Cap Ferret, France, the Wood Frame House by S+M Architectes showcases a masterful blend of modern architecture and natural harmony. Situated on a sprawling 1,000 m² plot at the boundary of a state forest, this residence transforms an ordinary existing structure into a sophisticated and secluded retreat.
-

Fitzroy Loft: From Gritty Warehouse to Stylish Family Home
Explore the conversion of an old industrial warehouse into Fitzroy Loft, a comfortable family residence in Melbourne. Architects EAT created a stunning living environment with open and connected spaces.
-

Old Stone Winery Transformed into a New Home
Architects: Cubus Architect in Charge: David Pou van den Bossche, Estel Ortega Vázquez Location: Doade, Lugo, Galicia, Spain Photographs: Adrià Goula, Antonio Rodriguez, Estel Ortega Barcelona-based Cubus Arquitectura has turned an old stone winery into a family home in Galicia, Spain. Description by Cubus: The old stone wineries of the Ribeira Sacra (Galicia) were (and […]
-

Haus P – Deep Black Holiday House for a Family of Eight
Directly on the border to Austria, Oberreute lies surrounded by a hilly landscape. Here, the young Studio Yonder für Architektur und Design have planned Haus P, a deep-black holiday home for a family of eight . Embedded in a slight slope, the contemporary structure stands out with its slightly pitched roof and height and reflects […]
-

Zen Outdoor Living Space: Hilgard Garden
Winner of the 2015 ASLA-NCC Top Residential Design Award, the Hilgard Garden / Outdoor Living Space was designed by Mary Barensfeld Architecture in Berkeley, California.


