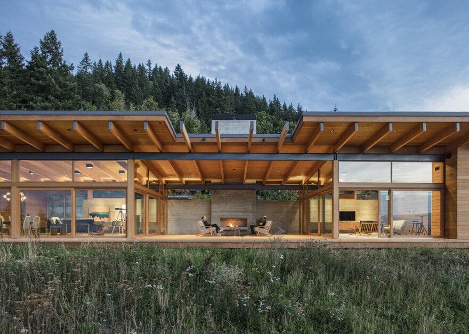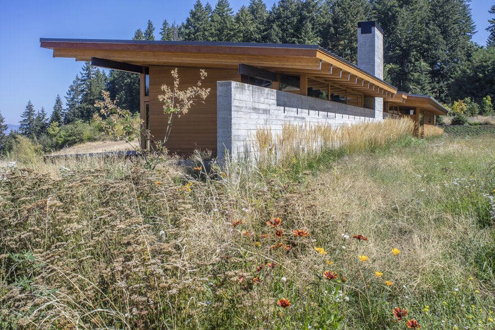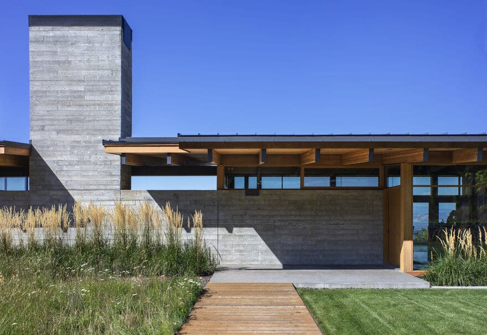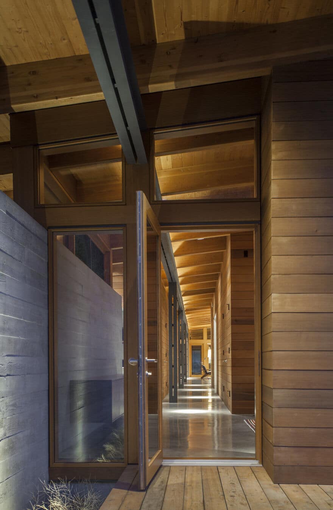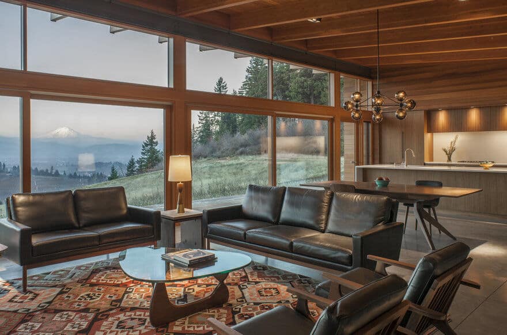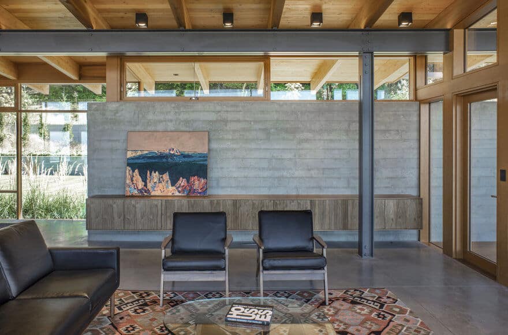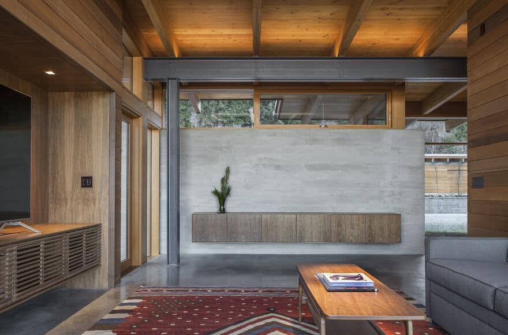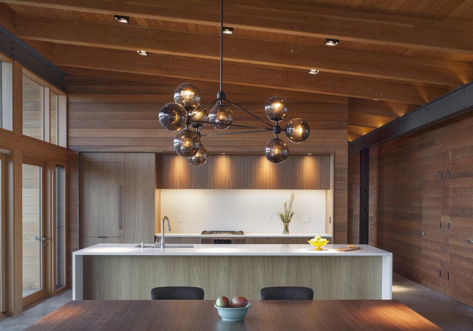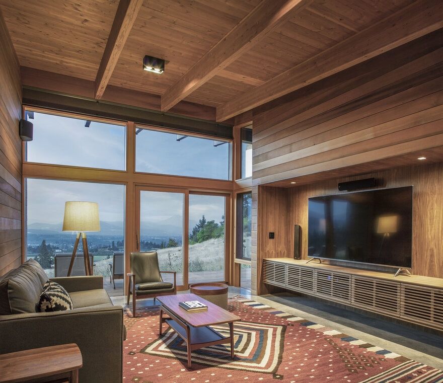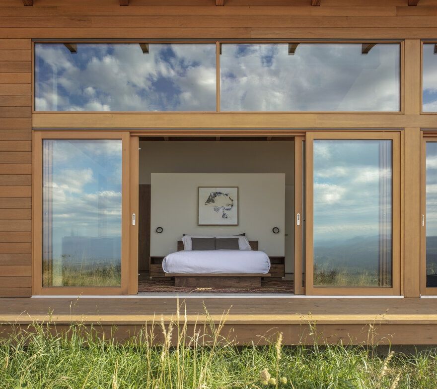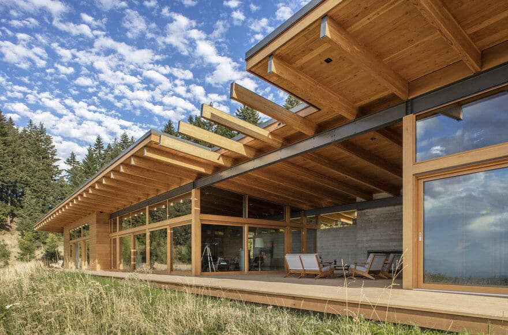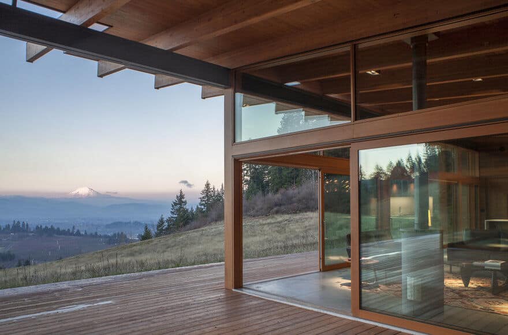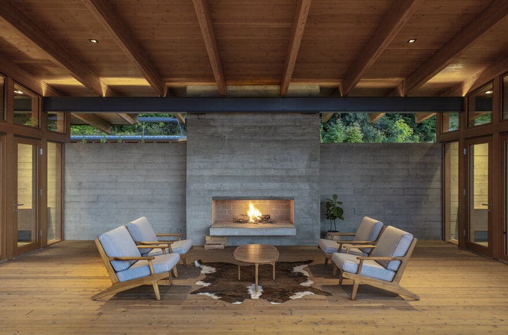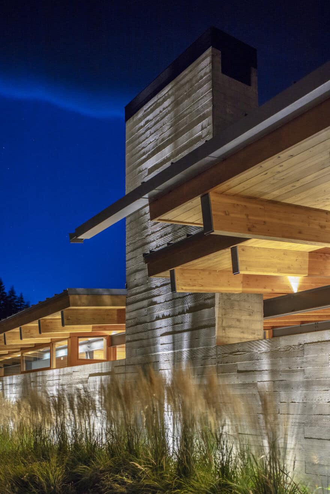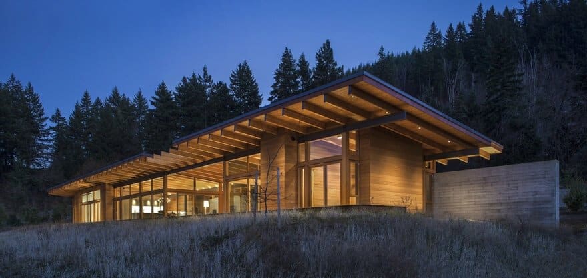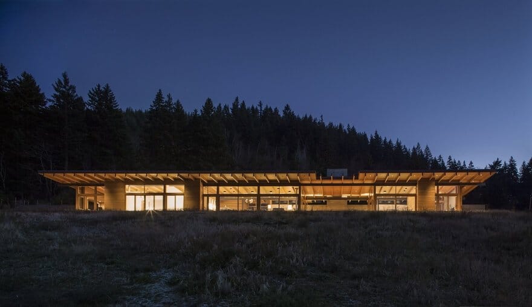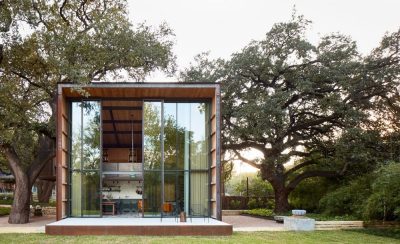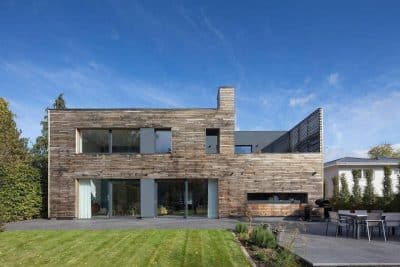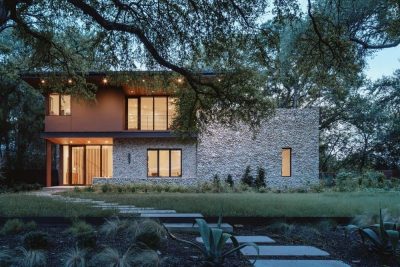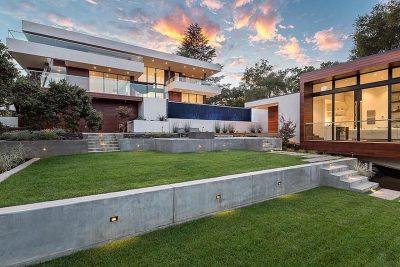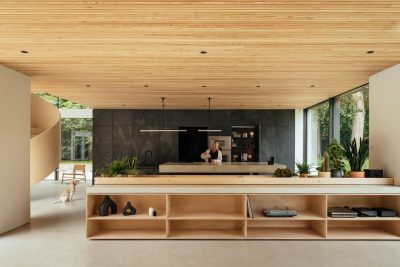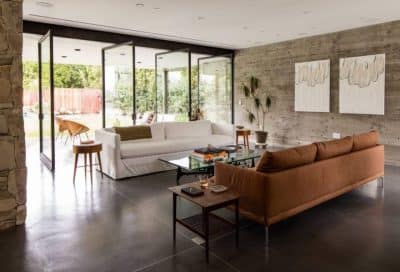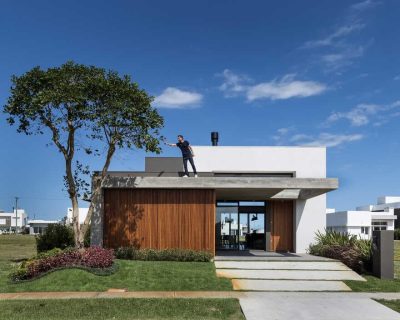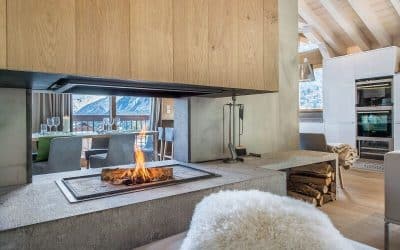Project: Hood River Residence
Architects: Scott | Edwards Architecture
Project Team: Rick Berry, Joe Broders, Kate Dougherty
Builder: Hammer & Hand Construction
Landscape design: Place Studio
Location: Hood River, Oregon, United States
Area: 325.2 ft2
Photo Credits: Peter Eckert
Located on the northern slope of an extinct volcano, the Hood River Residence rests at the transition between the agricultural valley and the forested hillside of Hood River Valley. The site was the main driver for design decisions; from the concrete wall that tucks the home into the hillside, protecting it from the harsh wind, rain, and winter snow coming from the south; to the transparent northern facade facing Mt. Adams and the valley below.
The home is designed to shelter from the extremes of the local climate while taking full advantage of the site’s most attractive feature—mountain and orchard views. The form of the home is a long, simple bar split into two volumes under one rectilinear roof form.
The concrete wall anchors the interior and exterior of the home to the landscape and filters the dramatic views to the north. The roof sheds to the south, protecting the home and outdoor spaces from the elements while opening up to the views and north light.
The largest volume of the house contains the main living area with bedrooms, kitchen, and gathering spaces. The second, smaller volume contains a guest suite, and both spaces open onto a generous outdoor deck, inviting the entertaining spaces of the home out into the landscape. Circulation is organized along the concrete wall to the south, giving every public and private area a view to the valley below and mountains beyond.

