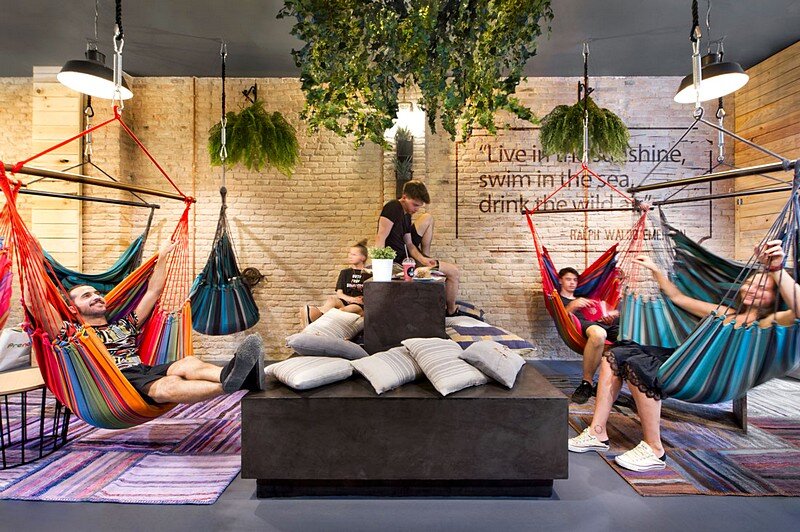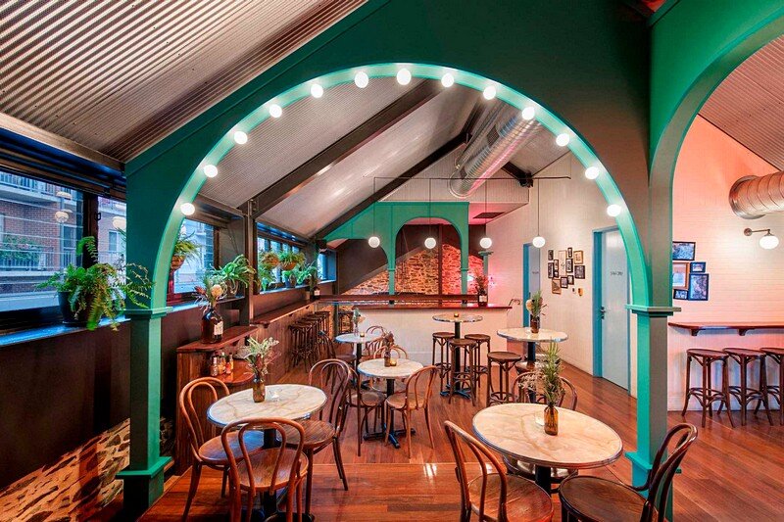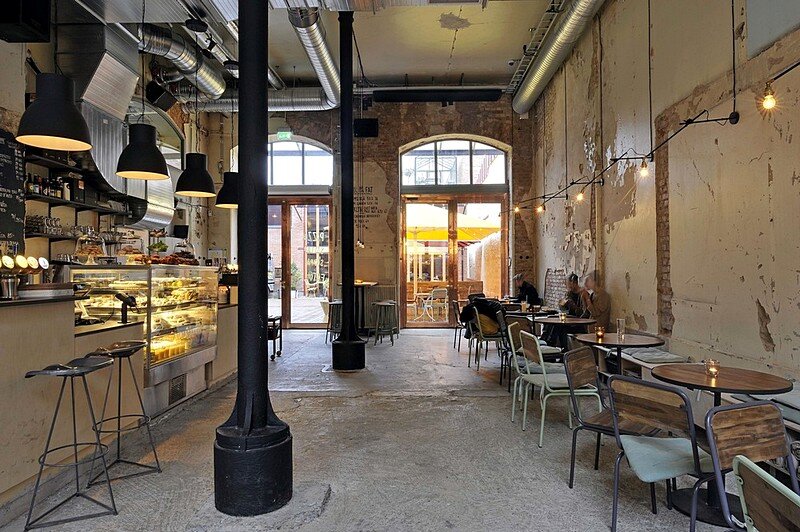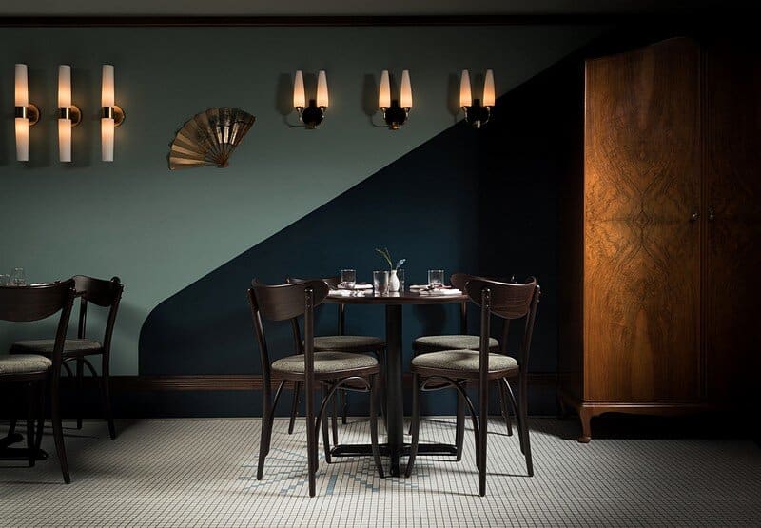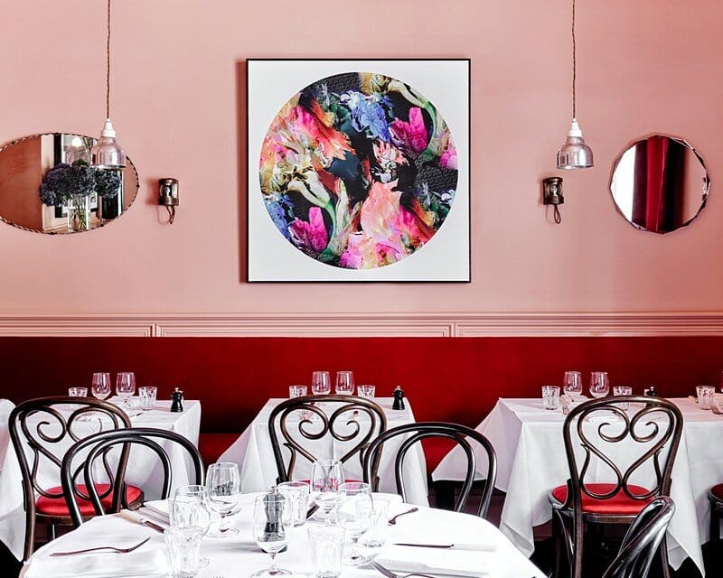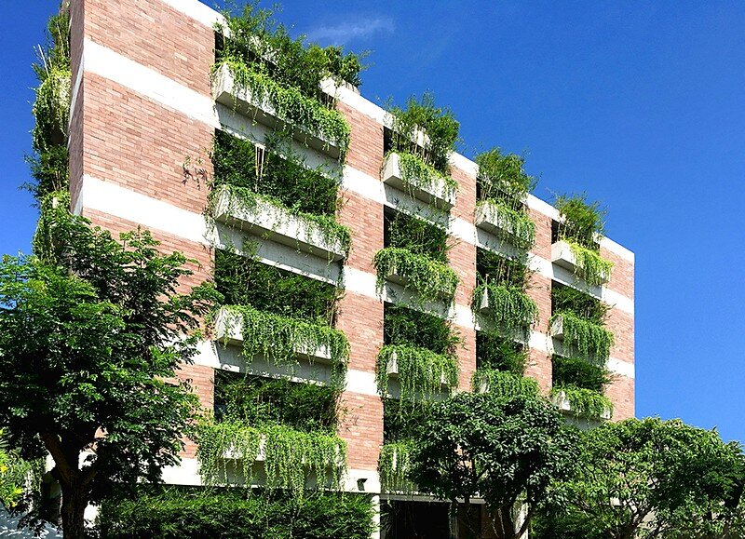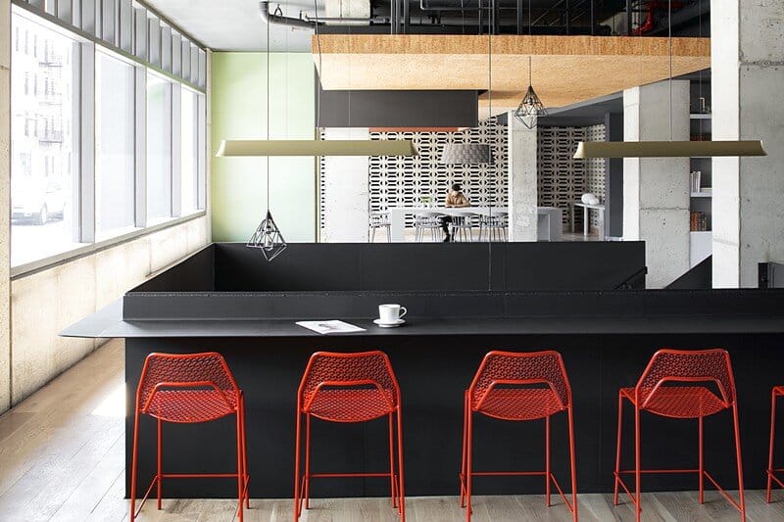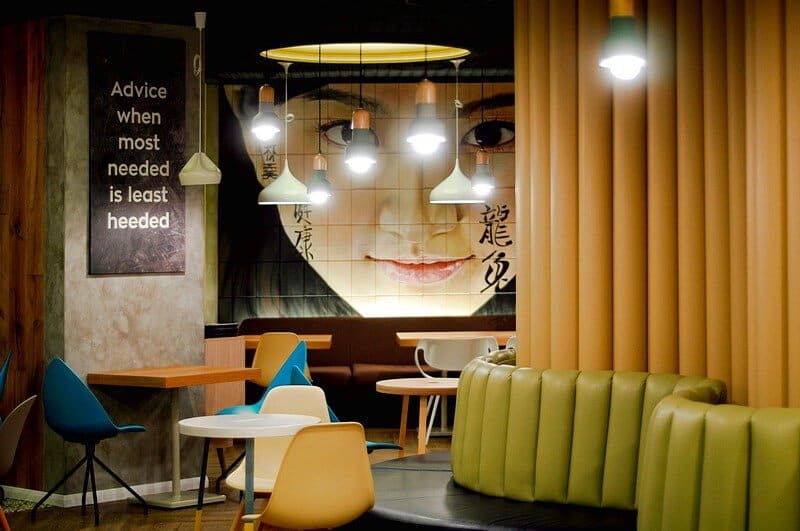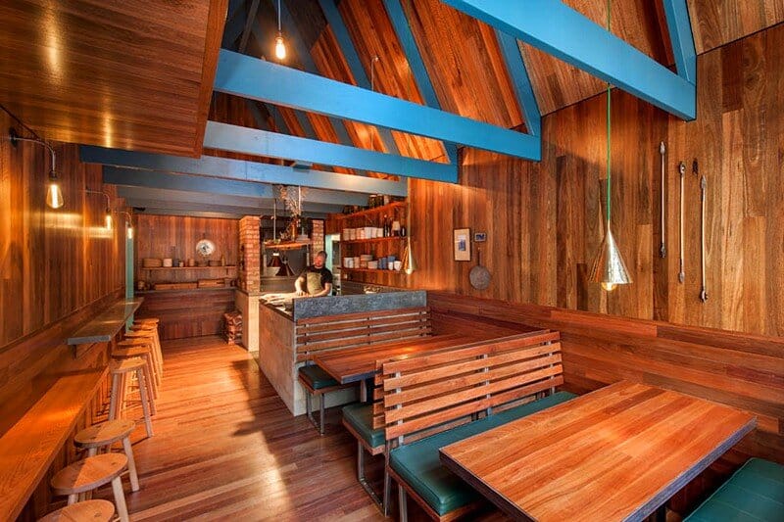Hammock, Vegan Hang Out Project in Barcelona
Two patios of colourful single-person hammocks separated by a two-storey height grandstand under a vegetable curtain are faced with a set of circular wall-hung loungers and “face to face” double bicycles with a table (picture sharing a…

