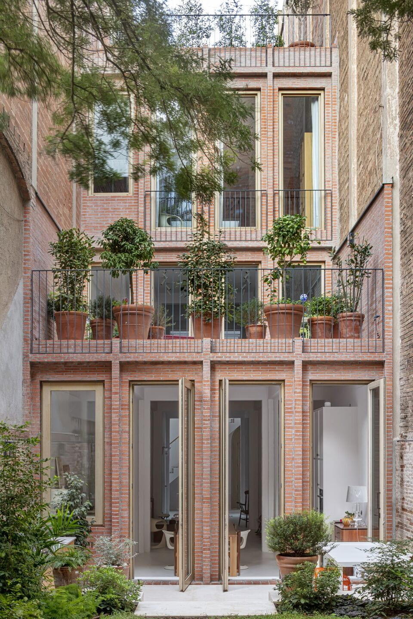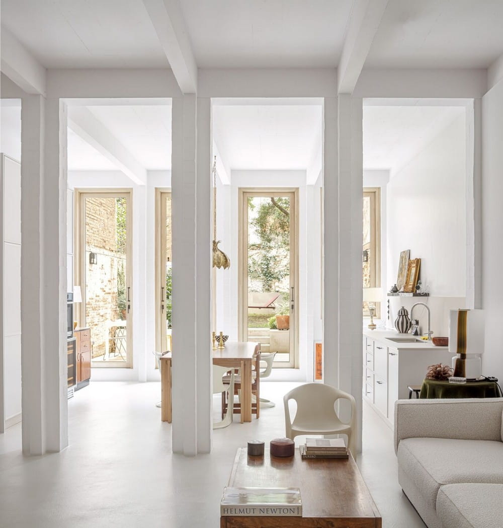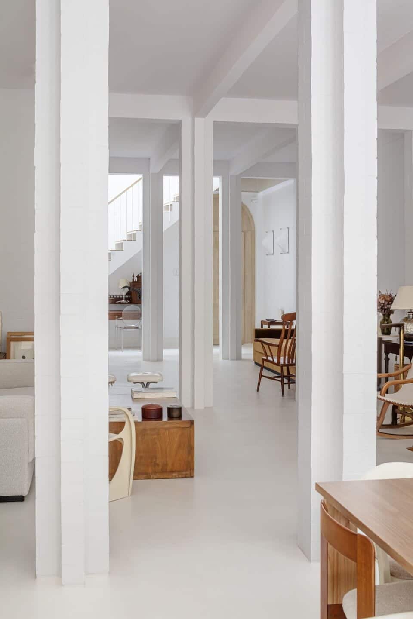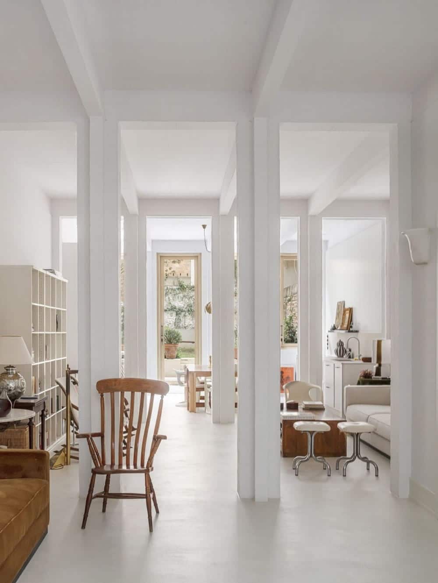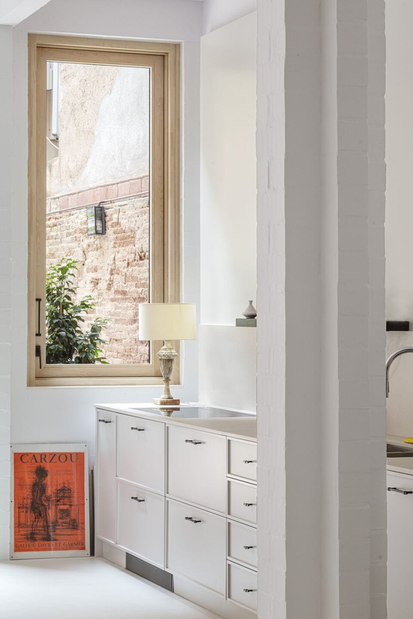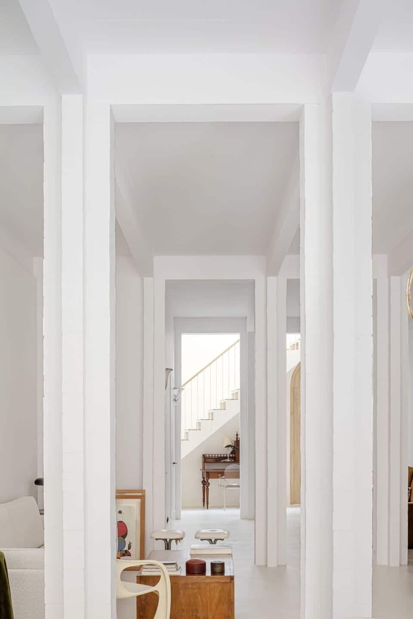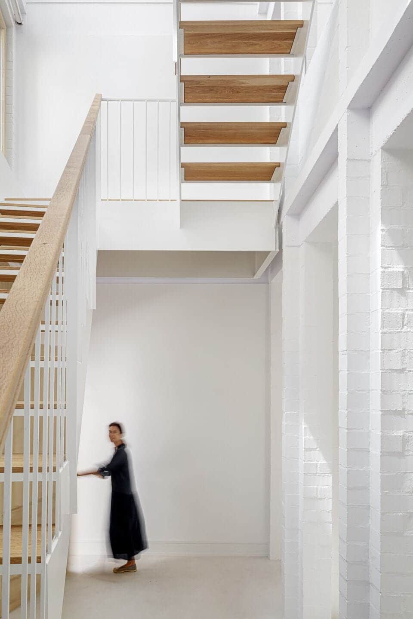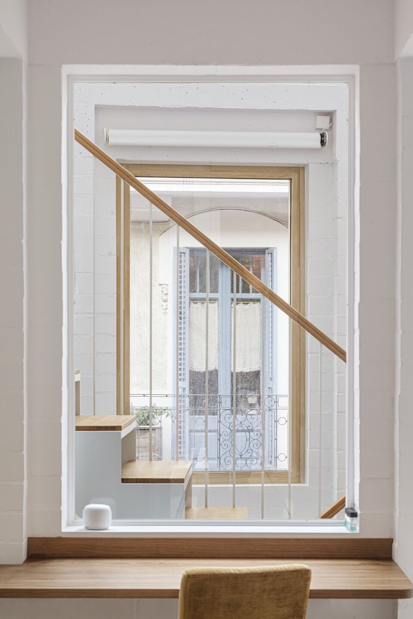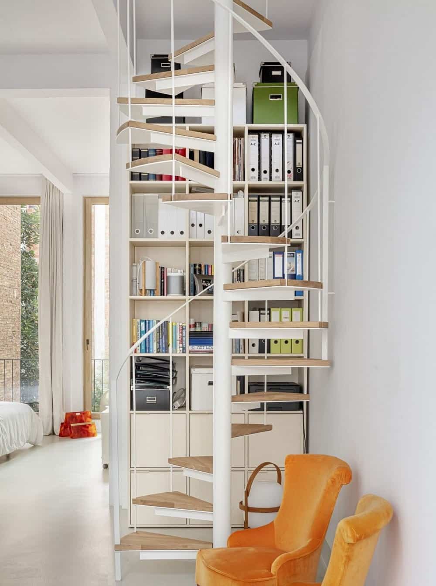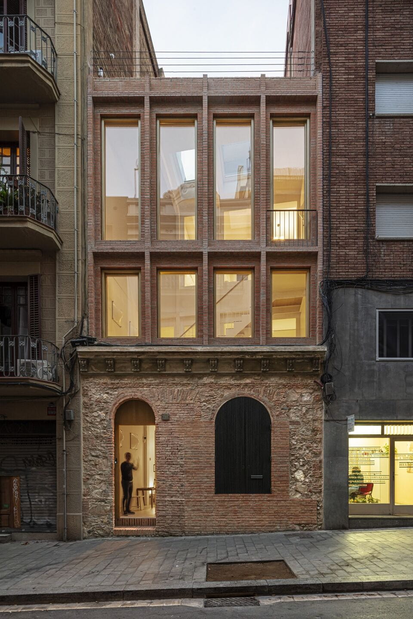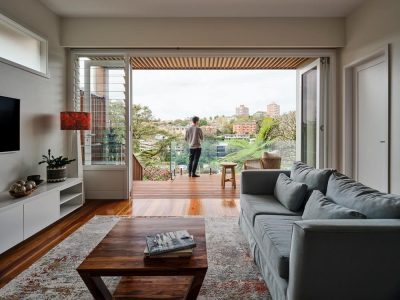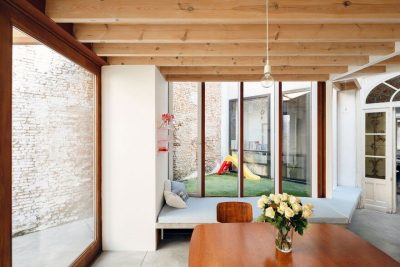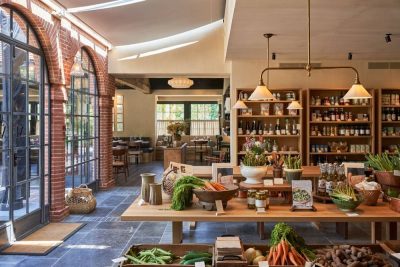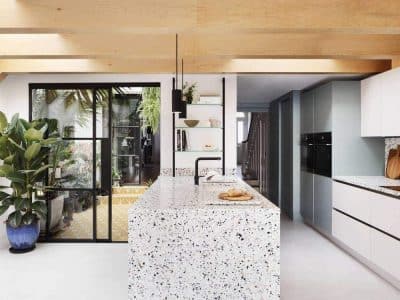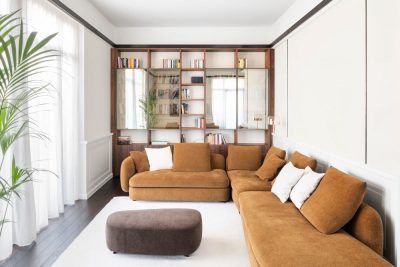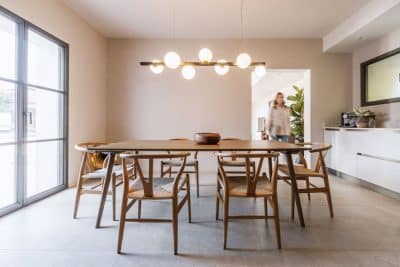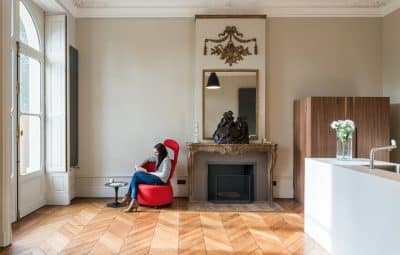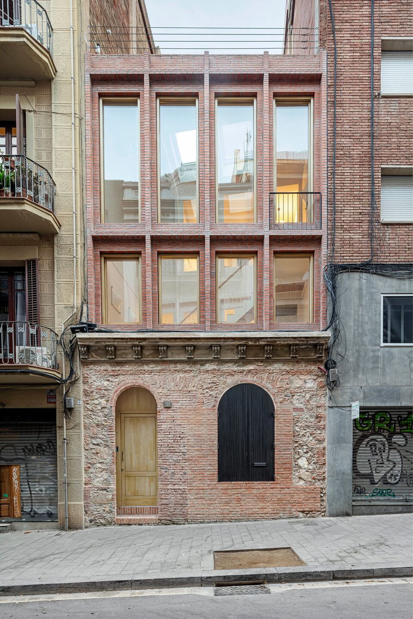
Project: House 1616
Architecture: H Arquitectes
Architects: David Lorente, Josep Ricart, Xavier Ros, Roger Tudó
Collaborators: Sara Ferran, Meri Mensa, Blai Cabrero, Maria Azkarate
Team: DSM arquitectura (Structural Engineering), Carles Bou (Quantity Surveyor), Carme Ferrer (Landscape), ARTÍFEX (Construction)
Location: Pals, Spain
Year: 2022
Photo Credits: Adrià Goula
House 1616, designed by H Arquitectes in Catalonia, Spain, is an exemplary single-family residence nestled between partition walls in the dense urban context of Barcelona. This architectural marvel stands out due to its innovative design choices aimed at maximizing privacy and connectivity with the exterior environment. One of the core design principles of House 1616 is the allocation of different user profiles to each of its three levels, enhancing the privacy of its residents. Furthermore, the house harmoniously integrates with the exterior through its garden, positioning the staircase on the street side. This strategic placement not only allows for nearly diaphanous floors but also transforms the staircase space into a functional patio, promoting natural ventilation and shielding the interior from street noise and disturbances.
The ground floor of House 1616 is dedicated to the family’s common and social activities, featuring a continuous space that is notably larger than the upper floors. This expansive area takes advantage of an original structure that existed on the plot, offering a seamless blend of old and new architectural elements. Moving up to the first floor, this level is designated for the children, providing ample space for their rooms, play areas, and study zones. The uppermost floor is reserved for the parents, serving as a tranquil retreat for rest and work. This thoughtful distribution of spaces ensures that each family member has a dedicated area that caters to their specific needs while maintaining the overall harmony of the house.
To accommodate these diverse functions without compromising the spatial clarity, the design of House 1616 employs a dense grid of cross-shaped brick pillars instead of conventional bearing walls parallel to the façade. These pillars not only define the primary characteristics of the space but also help in organizing the different uses of each floor, extending their influence even to the façades. The horizontal slabs above transmit their loads to these pillars through slender ribs, maintaining structural integrity while allowing for an open and flexible interior layout.
In conclusion, House 1616 by H Arquitectes is a masterful blend of thoughtful design and functional architecture. It successfully addresses the challenges posed by its urban context through innovative solutions that prioritize privacy, natural ventilation, and spatial clarity. The result is a harmonious living environment that caters to the varied needs of its inhabitants, making House 1616 a standout example of modern residential design in Barcelona.
