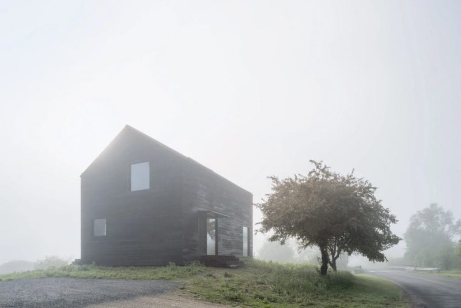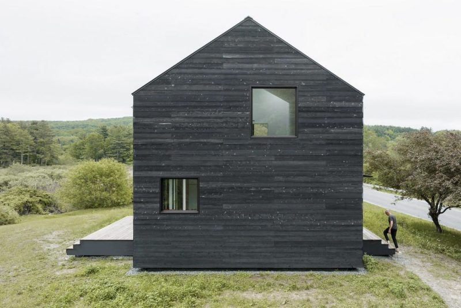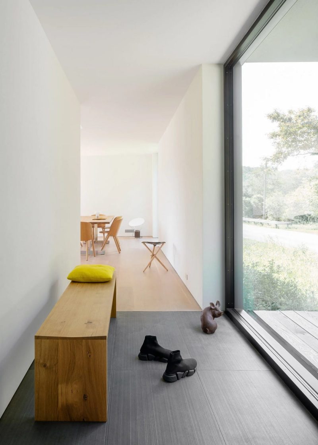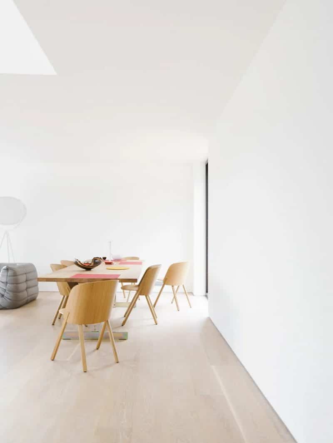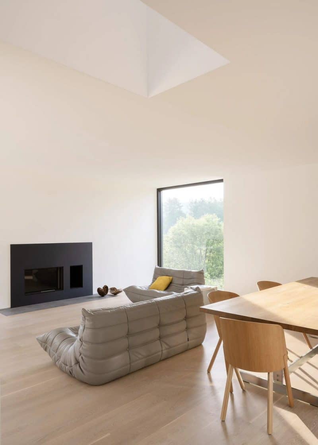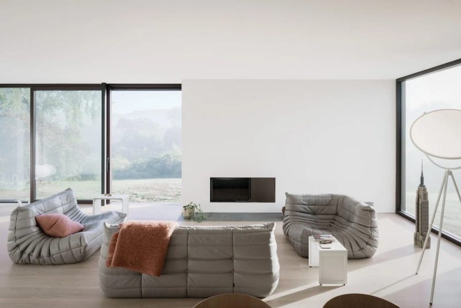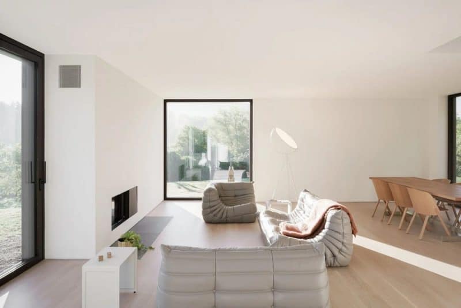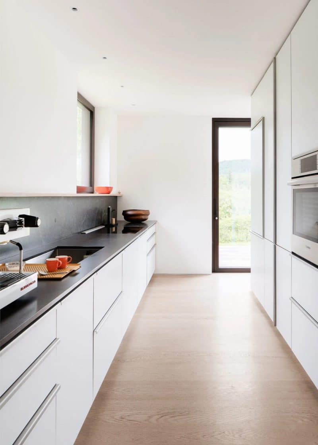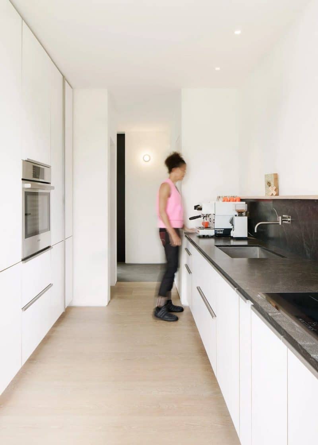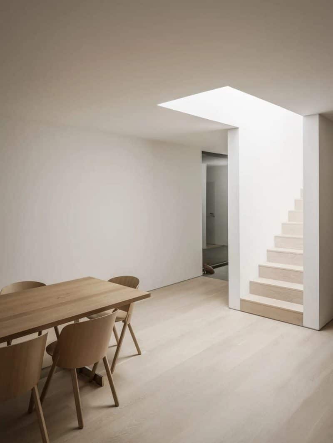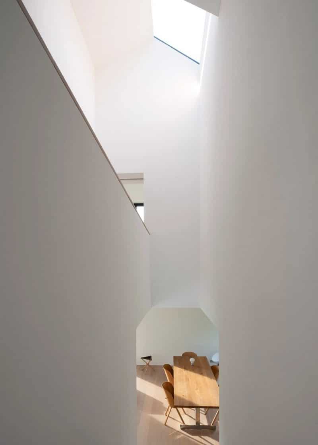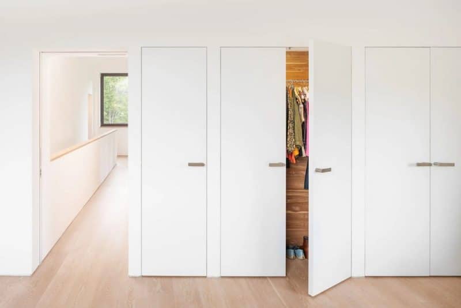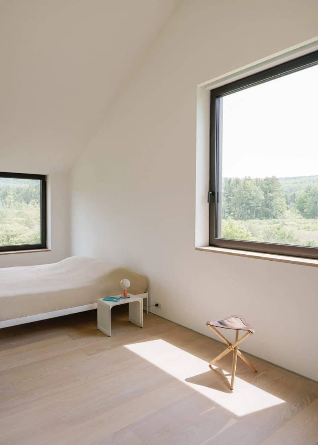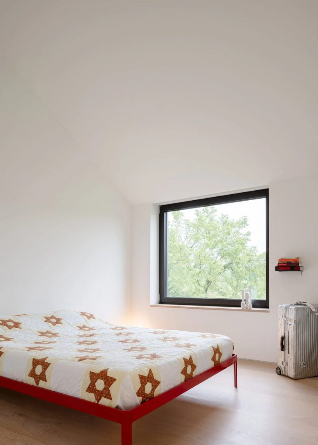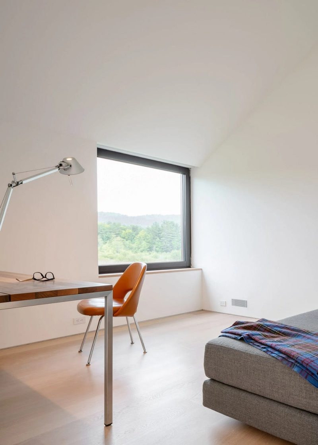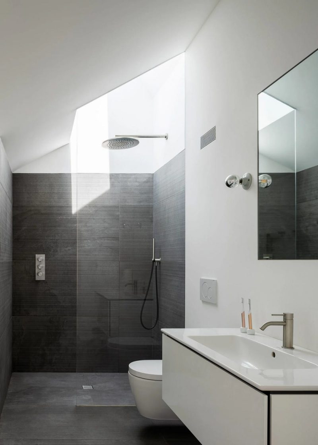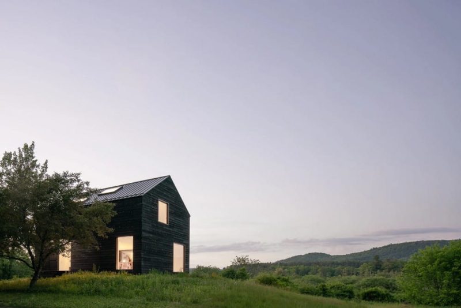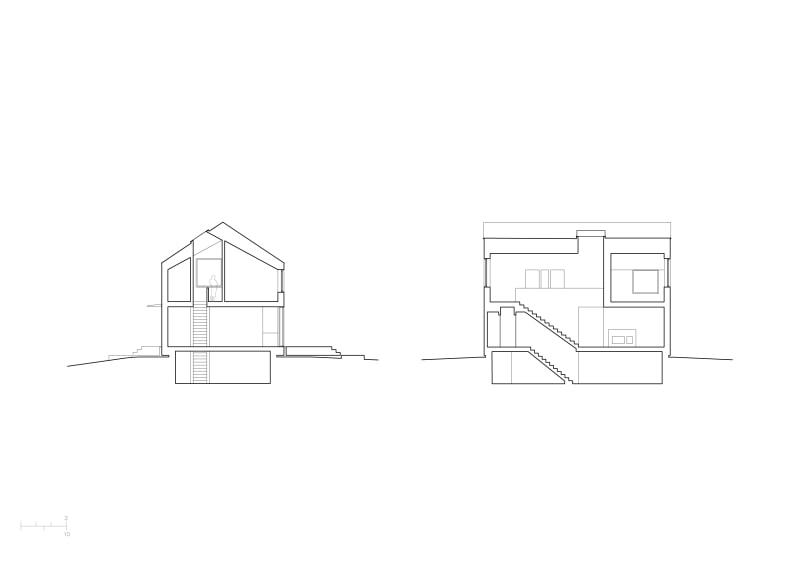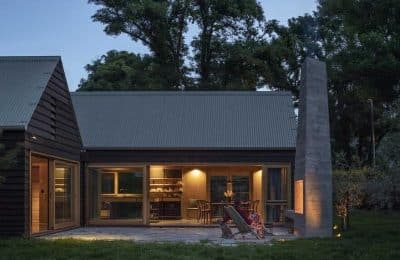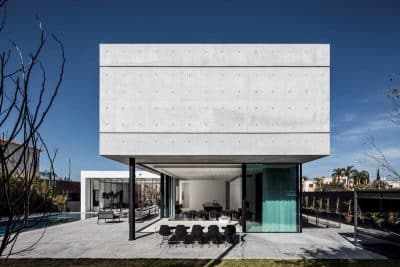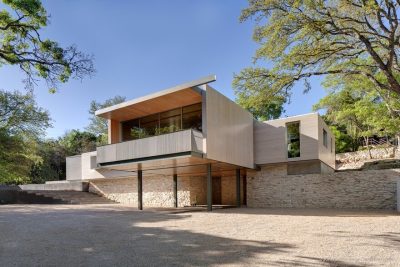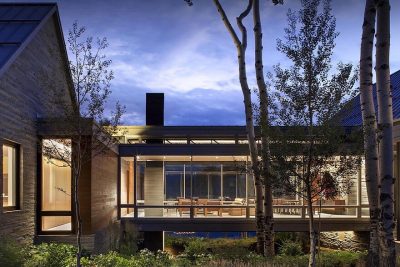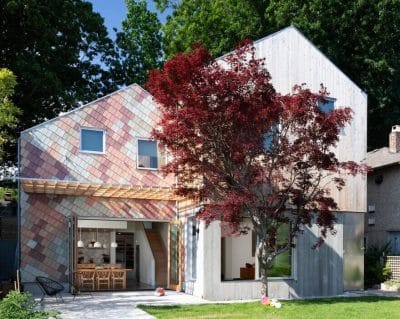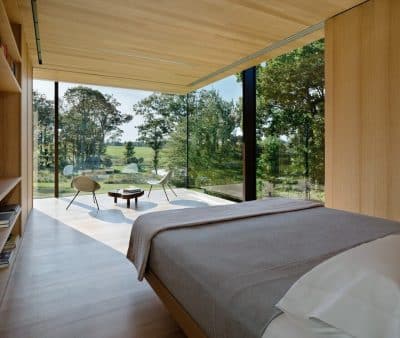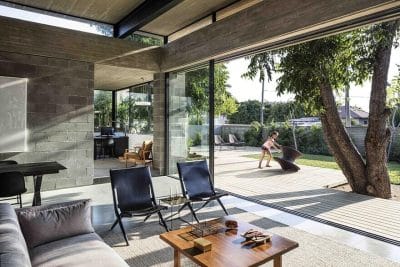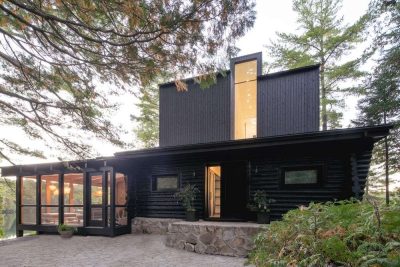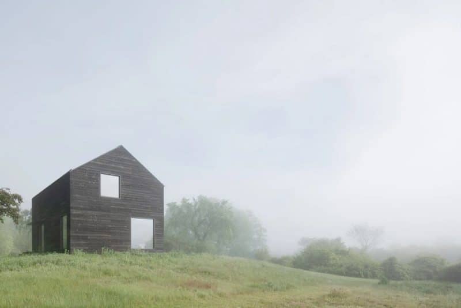
Project: House Five
Architecture: Easton Combs
Location: New Marlborough, Massachusetts, United States
Year: 2022
Photo Credits: David Hiepler
Located in the rural township of New Marlborough, Massachusetts, House FIVE by Easton Combs sits in the southern Berkshire County countryside. The design integrates the adjacent river, wetlands, and Berkshire mountain landscape, creating a series of view corridors that connect the interior spaces to the surrounding nature. Additionally, the house is organized on two floors, with a modest footprint and a focus on functionality and sustainability.
Design and Layout
House FIVE is organized around a central light shaft and primary staircase, which serves as the core of the home. On the main floor, an open-plan layout combines the living, dining, and kitchen areas in a pinwheel arrangement. This design not only maximizes natural light but also creates a sense of flow between the spaces.
Moving to the upper floor, the layout shifts to a more private configuration. Here, three compact bedrooms and two bathrooms are arranged along a central hallway. As a result, the upper floor ensures privacy while maintaining a connection to the home’s overall design.
Connection to the Landscape
The house’s design emphasizes its relationship with the natural surroundings. For instance, large windows and strategically placed skylights frame views of the river, wetlands, and mountains, effectively bringing the outdoors inside. Moreover, the use of natural materials, such as wood, further enhances this connection, creating a cohesive dialogue between the interior and exterior.
High-Performance Construction
House FIVE incorporates advanced construction techniques to achieve energy efficiency and sustainability. Specifically, the roof uses prefabricated scissor trusses, which allow for the integration of three skylights and provide space for cellulose fiber insulation. Consequently, the roof achieves an overall insulation value of R60.
Similarly, the exterior walls are 16 inches thick, combining dense-pack cellulose cavity insulation with continuous wood fiber insulation on the exterior. As a result, the walls achieve an overall insulation value of R45, ensuring high thermal performance.
Furthermore, the house’s exterior features a ventilated facade construction using charred eastern white cedar siding, treated with the traditional Shou Sugi Ban technique. This method not only enhances the wood’s durability but also gives the house its distinctive black silhouette.
In addition, custom-profile windows and doors, developed in collaboration with the manufacturer, meet both aesthetic and performance requirements. To complement this, the house is heated and cooled by a geothermal system (ground-source heat pump), and it meets the airtightness and heating/cooling load criteria of current passive house standards.
A Balanced Architectural Approach
House FIVE draws inspiration from the simple, traditional forms of rural architecture, reflected in its silhouette, proportions, and material choices. At the same time, the design incorporates modern construction techniques and high-performance building envelope technology. Therefore, the house achieves a balanced and efficient living space.
Conclusion
House FIVE by Easton Combs is a thoughtful integration of modern design and sustainable construction. By prioritizing energy efficiency, natural materials, and a strong connection to the landscape, the house offers a functional and harmonious living environment. Ultimately, its combination of traditional architectural elements and advanced technology makes it a notable example of contemporary rural design.
