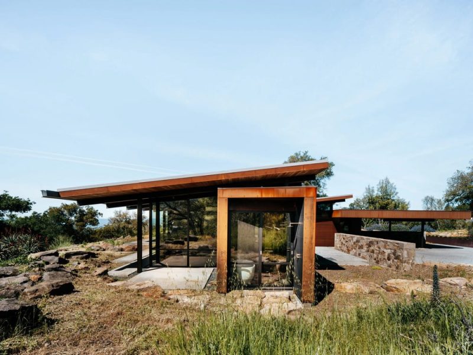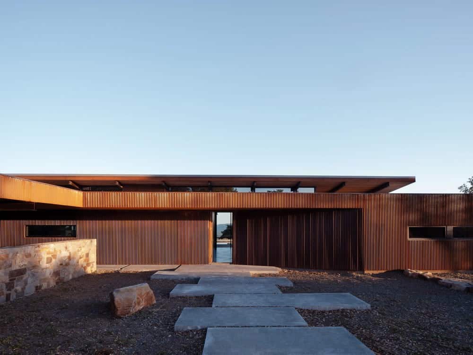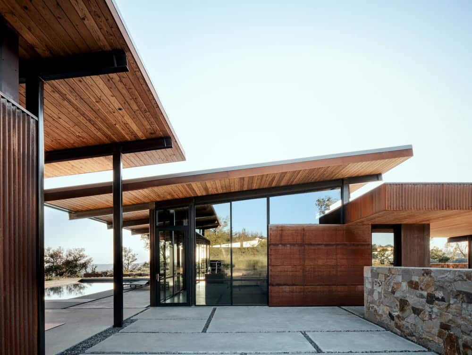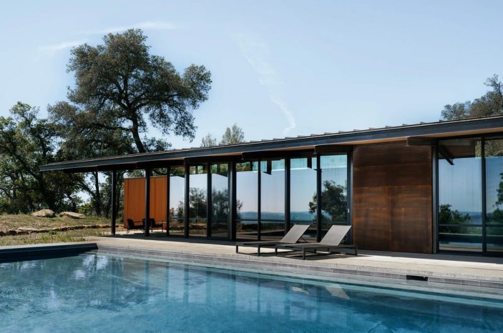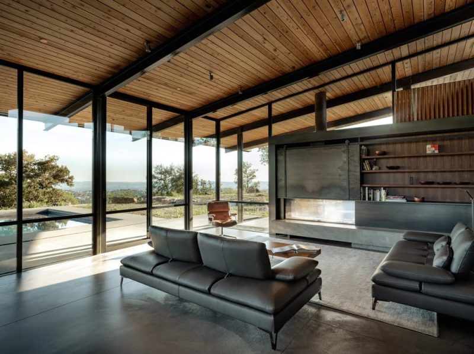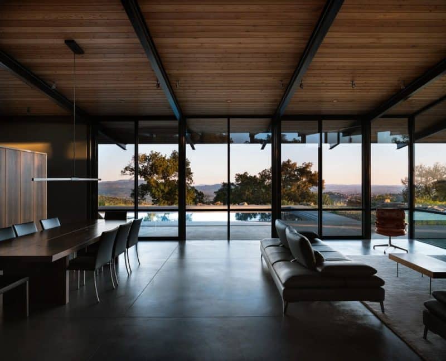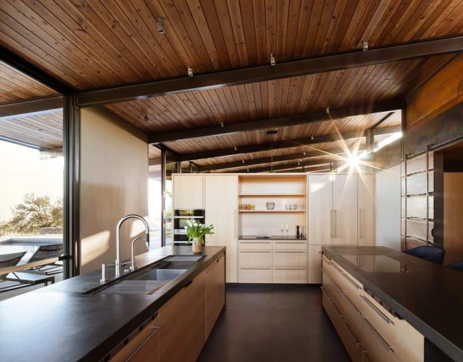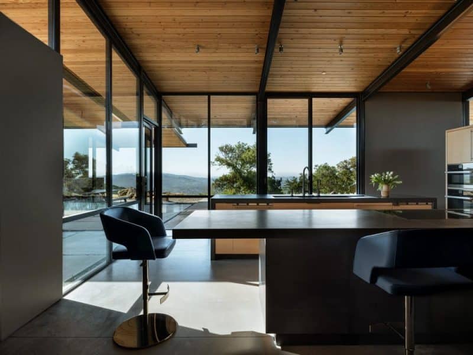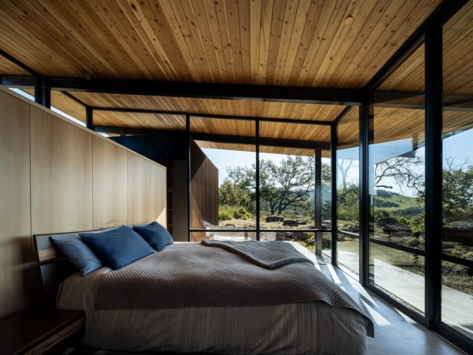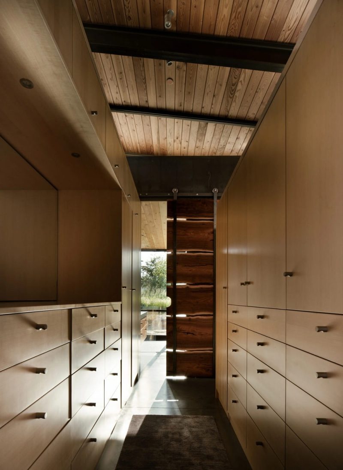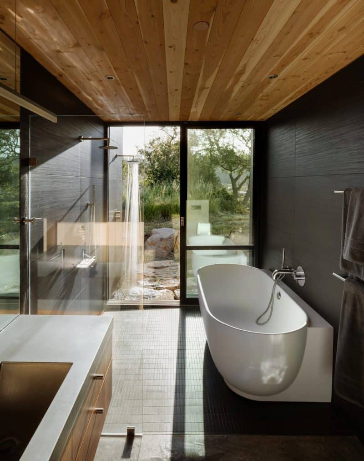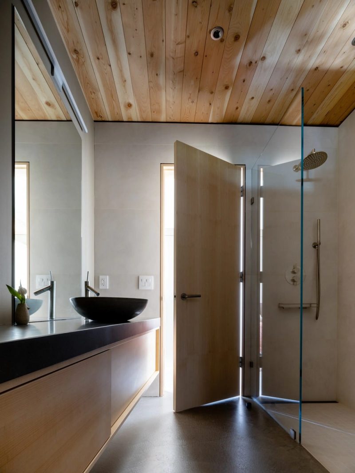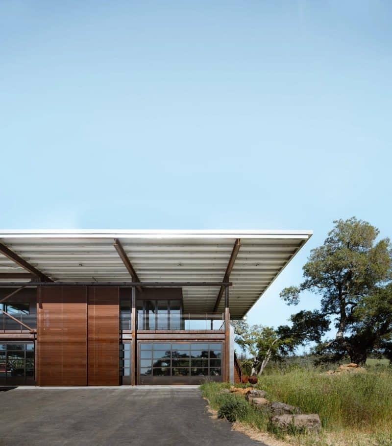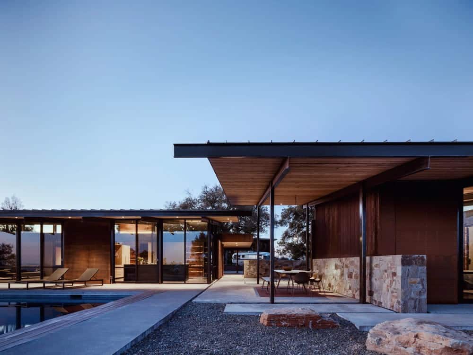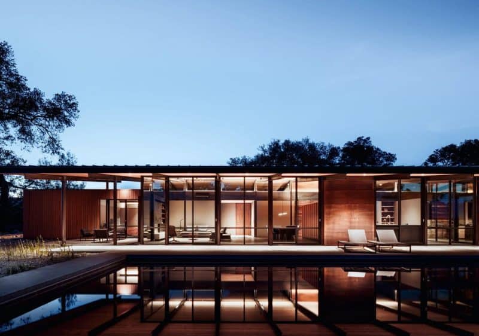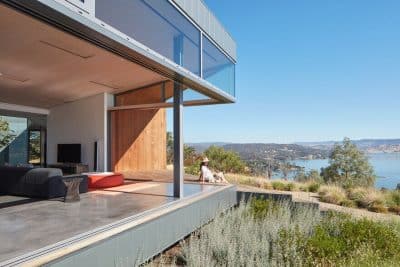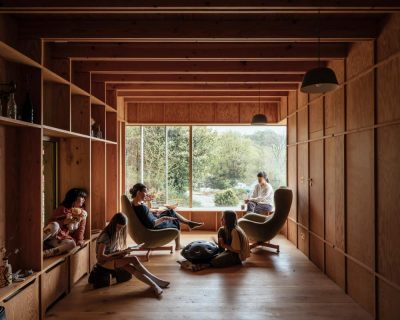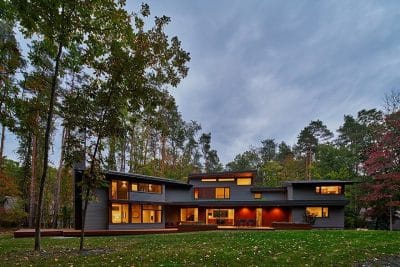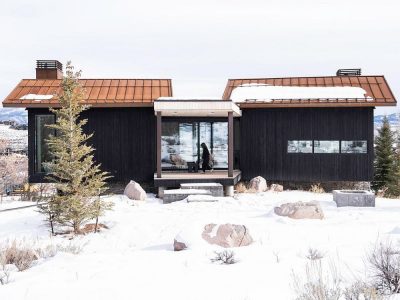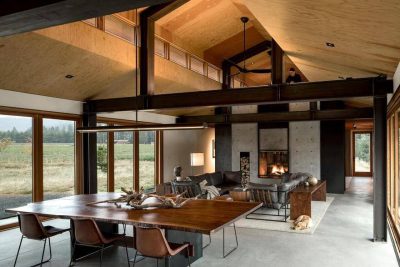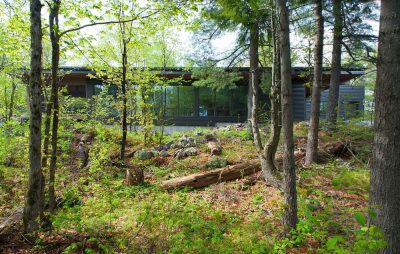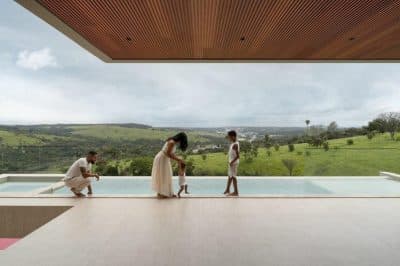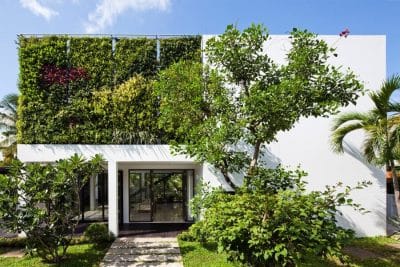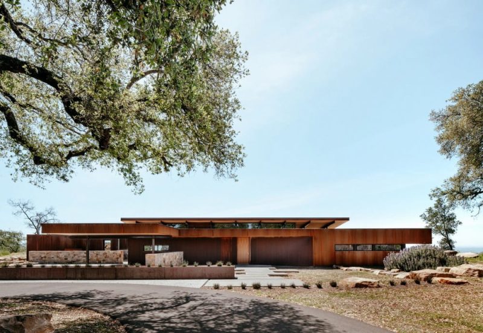
Project: House for a New Beginning
Architecture: Nielsen:Schuh Architects
Lead Architects: Amy Nielsen and Richard Schuh
Location: Santa Rosa, California, United States
Year: 2023
Photo Credits: Ethan Gordon Photography
In the aftermath of the devastating California Wine Country wildfires, Nielsen:Schuh Architects undertook the challenge of designing the House for a New Beginning for clients who lost everything. The original house, perched on a graded bench with commanding views, was destroyed. However, the site’s advantages—relative privacy, stunning vistas, and a pool that survived the fire—made it an ideal location for rebuilding.
Embracing the Landscape and Ensuring Fire Resistance
To prioritize fire resistance while harmonizing with the recovering landscape, the architects chose noncombustible materials like stone walls and metal cladding. These materials not only protect the structure but also blend with the rugged surroundings. The more opaque north façade faces potential future wildfires, which typically approach from that direction, providing essential protection.
The House for a New Beginning uses wood sparingly, limiting it to ceiling areas overlaying a fire barrier, which adds warmth and contrasts with the more rugged exterior materials. By eliminating vents or openings that could allow fire to enter, the design directly addresses vulnerabilities that led to the destruction of many buildings in the area. Additionally, the solar-heated pool offers an on-site emergency water source, further enhancing the home’s resilience.
Sustainable and Energy-Efficient Features
The house exceeds California’s strict energy efficiency standards by incorporating high-performance glazing and superior insulation. Solar collectors heat domestic water and radiant floors, while photovoltaics and battery storage supply power and ensure energy security. To support long-term sustainability, the architects also installed a gray water system for future landscape irrigation.
Thoughtful Design and Connection to the Landscape
The design thoughtfully captures the arrival setting with an undulating CorTen block that acts as both a visual and fire barrier. This block unfolds inward, shaping the inset entry and extending outward to shield covered parking. The pitched upper roof, appearing to float above a layer of glass, suggests the light-filled space within.
As visitors enter the house, they are greeted with a vast view across the pool, immediately establishing a connection between the interior and the surrounding landscape. The layout includes a compact, attached bedroom wing and a master bedroom within a separate structure. These wings frame the open living-dining-kitchen space and the outdoor pool area, with rooflines extending outward to shelter the outdoor spaces during rain or intense sunlight.
The surrounding land, rocky and rugged, has been left to naturally rejuvenate, reflecting a long-term process of recovery that mirrors the resilience embodied by House for a New Beginning.
