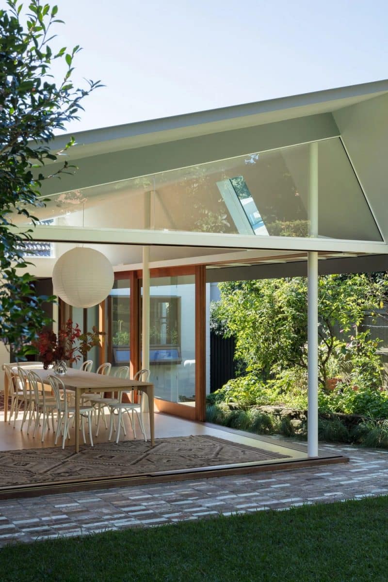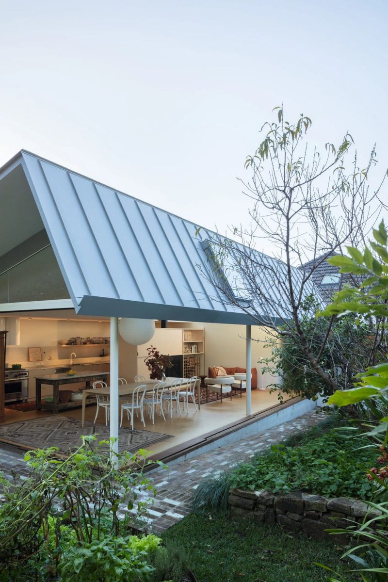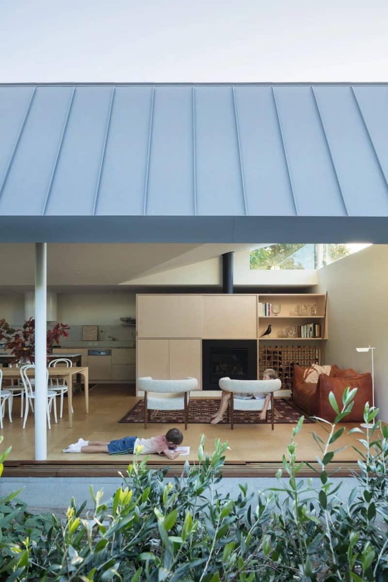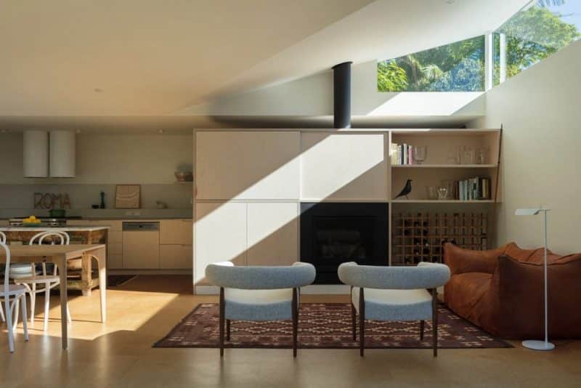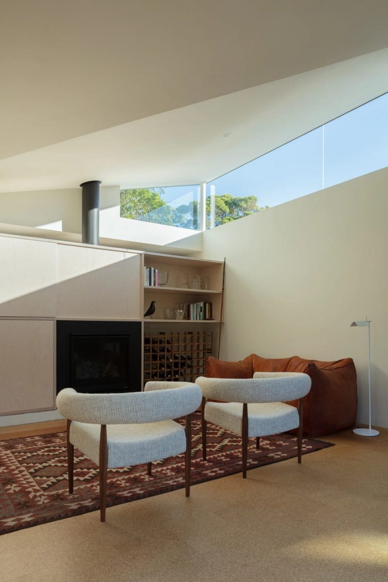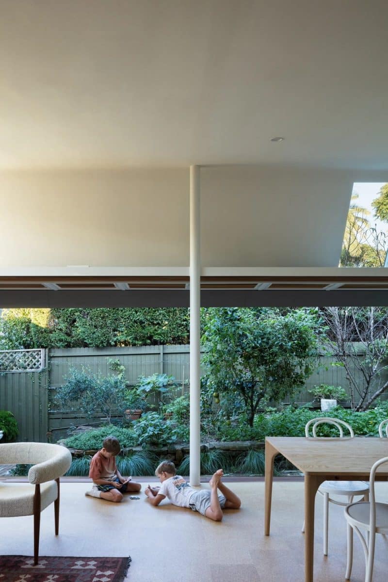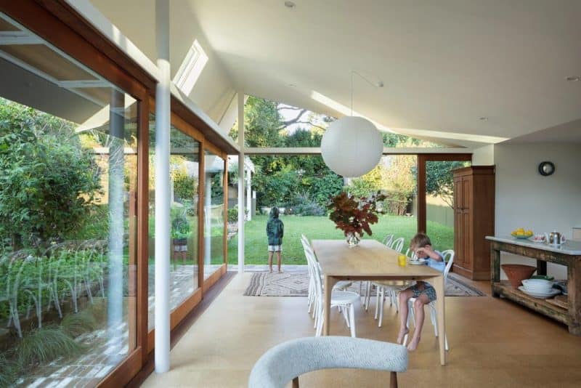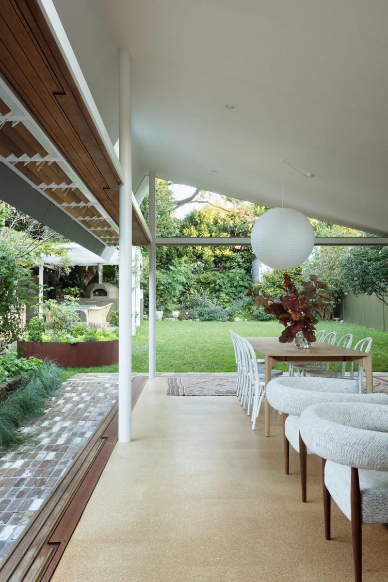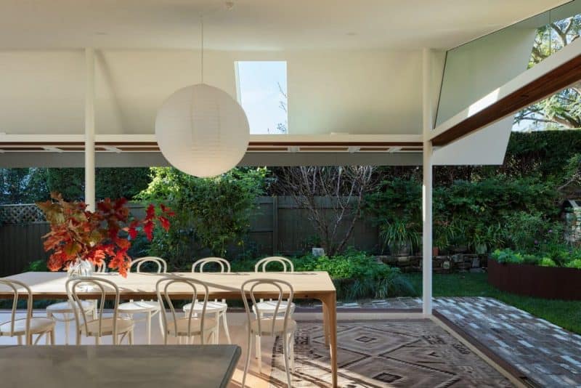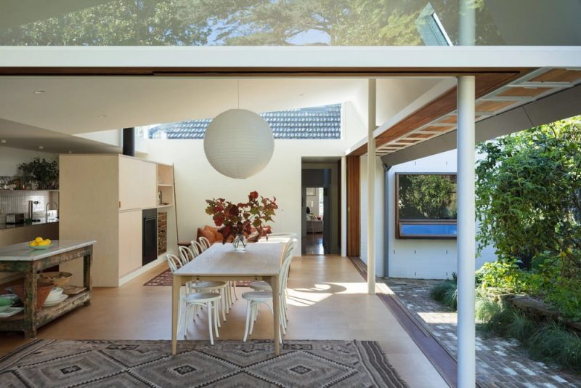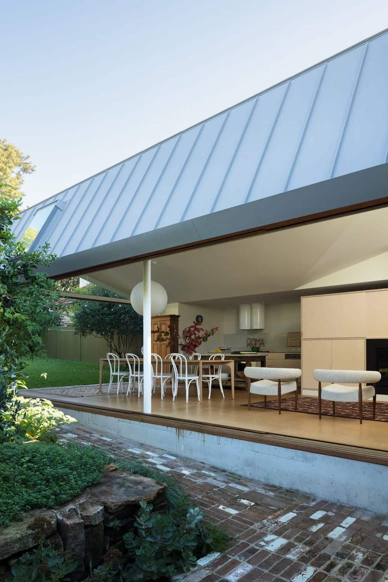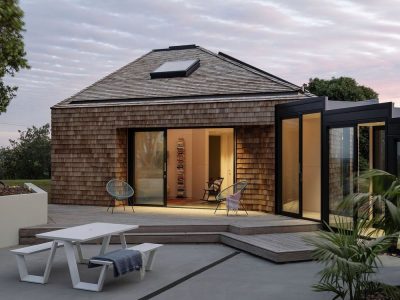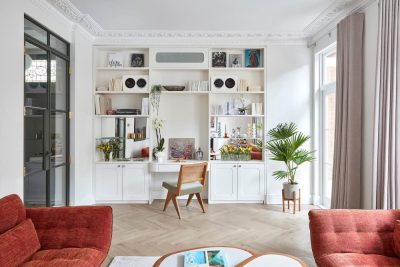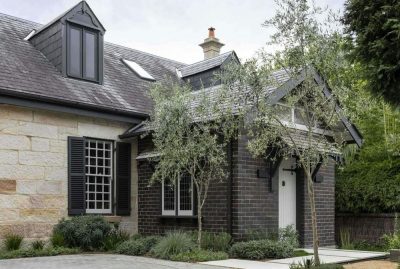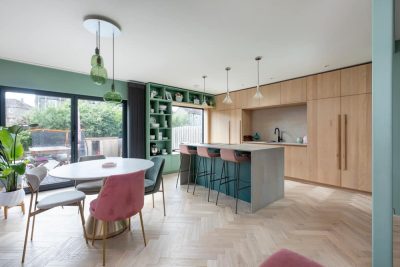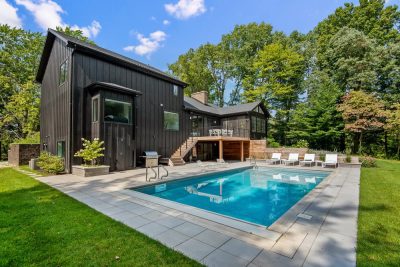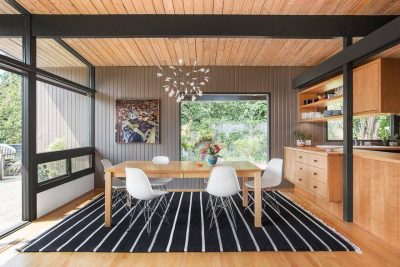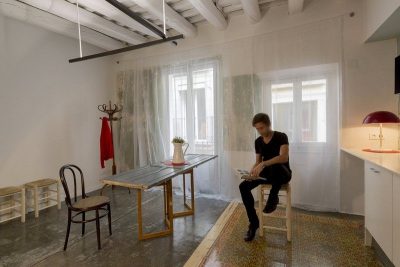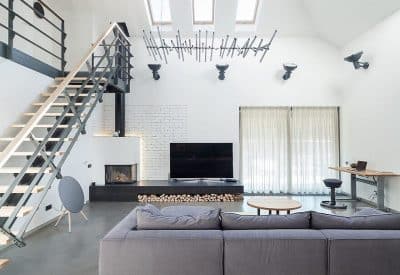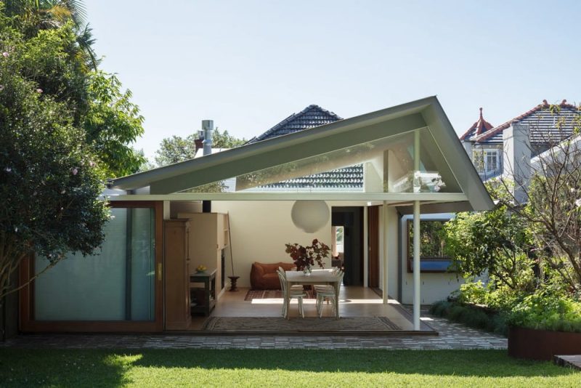
Project: House for BEES
Architecture: Downie North Architects
Location: Mosman, Sydney, Australia
Year: 2021
Photo Credits: Clinton Weaver
House for BEES, designed by Downie North Architects, represents more than a clever acronym drawn from a family’s names—it captures a design philosophy centered on connection, craft, and care. Located in Mosman, Sydney, this thoughtful addition redefines the rear of a Federation-era home, creating a fluid relationship between house and garden. Through passive design, reclaimed materials, and spatial clarity, the project invites the outdoors in, without disrupting the home’s historic fabric.
Living Seamlessly Between Inside and Out
The new addition functions as a contemporary “garden room,” offering a generous kitchen, dining, and living area that opens directly to the landscape. A floating, folded roof hovers above these spaces, tilting northward to welcome winter sunlight and extending east to catch coastal breezes. This architectural gesture shelters the family while enhancing airflow and natural light, all without relying on mechanical intervention.
Retractable sliding doors along the southern and eastern edges open fully, allowing the living areas to merge effortlessly with the garden. Rather than enclosing, the architecture liberates space—blurring the boundary between built form and greenery. The roof, shaped like a wing in motion, channels air over the ridge and draws it through concealed eaves, cooling the interior passively and consistently.
Design Guided by Client Vision and Everyday Living
Sarah and Evan, together with their children Barney and Eddie, asked Downie North to create a space where family life could unfold naturally. They envisioned a low-maintenance, casual extension that would support gatherings and day-to-day living, while also respecting the home’s Federation character. The design team responded by preserving the original front portion of the house and focusing their energy on a transformative yet restrained rear addition.
Since the backyard faces south, the team strategically positioned the new structure closer to the western boundary. This move protected mature trees and preserved valuable garden space. It also allowed for continued circulation along the home’s original spine, drawing movement directly into the backyard. The design gently steps up from the existing floor level to align with the site’s slope, avoiding excavation and protecting the natural topsoil.
The addition consists of four architectural elements: a masonry spine that anchors the back; a screen that opens to the garden; a raised platform for living; and the expressive folded roof. These parts form a purposeful yet minimal structure—like a refined camp beneath a canopy—connecting people to place with clarity and grace.
Craftsmanship, Conservation, and Climate Response
The home’s sustainability isn’t just about technology—it starts with how the family approached material use. They hand-cleaned bricks, salvaged joinery, and sourced second-hand fixtures. This reuse strategy balanced the investment in higher-cost features, like the standing seam roof, with meaningful resource conservation. Instead of overbuilding, they focused on refining structural simplicity to reduce material use and support long-term flexibility.
The project also includes robust environmental systems: an 18kW solar array, two 5000L rainwater tanks, and an expansive edible garden. Fruit trees—such as native lime, peach, and olive—alongside herbs and flowering plants, supply food and shade while supporting local ecosystems. The family designed this landscape to welcome native birds and pollinators, especially the namesake bees.
A Quiet Architecture That Elevates Everyday Rituals
House for BEES offers more than visual interest—it brings presence and purpose to everyday life. Every decision, from material reuse to spatial orientation, expresses restraint and respect. The architecture listens to the land, responding to sun, wind, and seasons with subtlety rather than spectacle.
This is a house that doesn’t shout. It shelters without confining, and it uplifts without excess. By prioritizing connectedness over complexity and performance over ornamentation, Downie North Architects have created a modern Australian home that will age with grace and purpose—anchored in place, shaped by care, and open to change.
