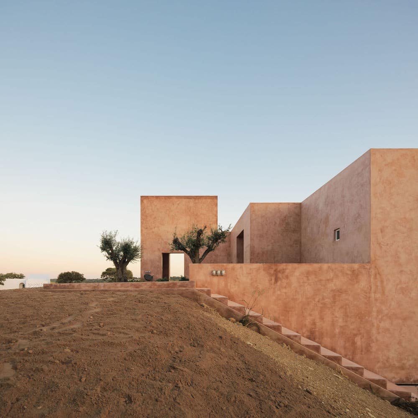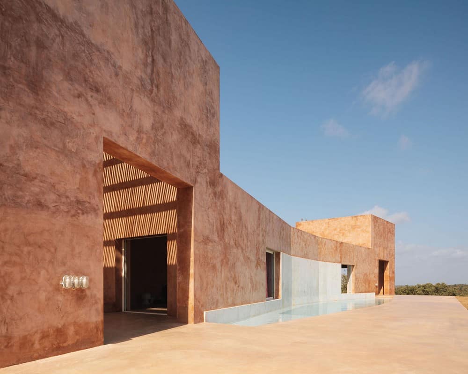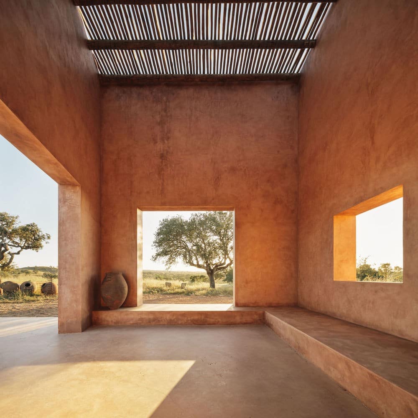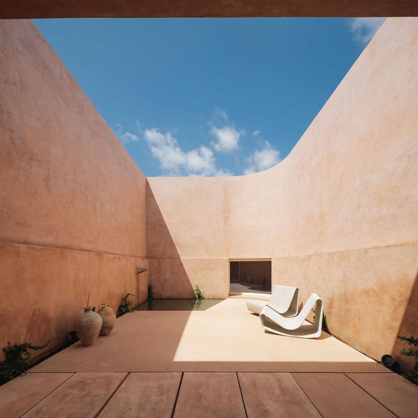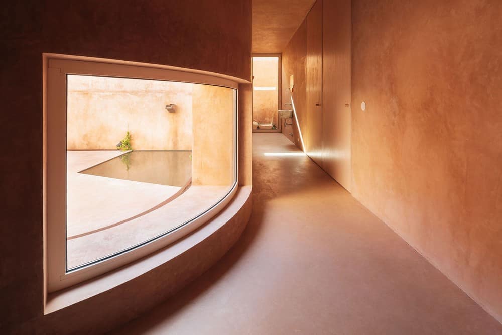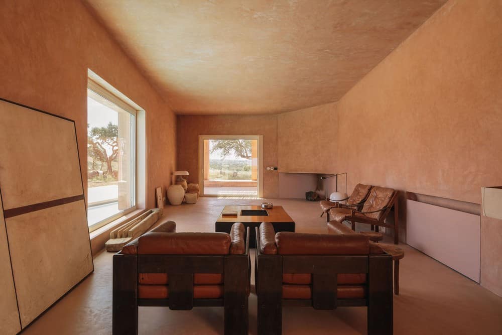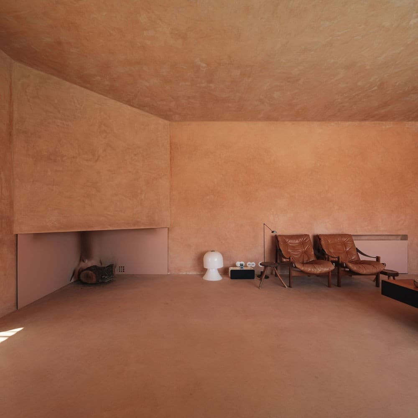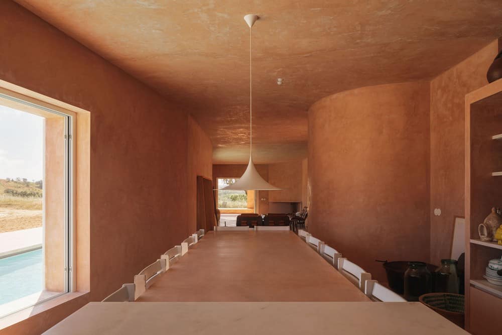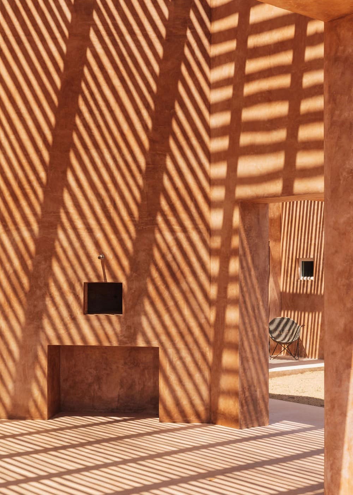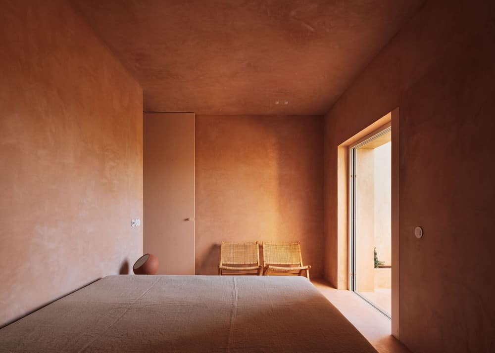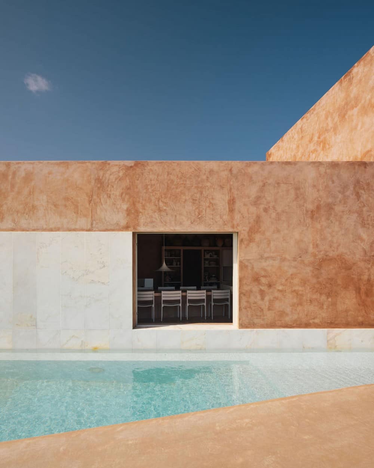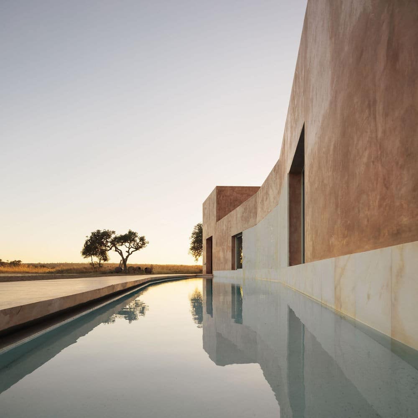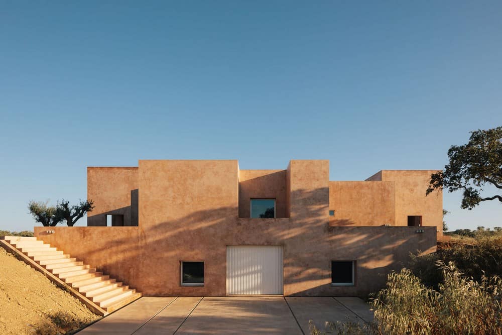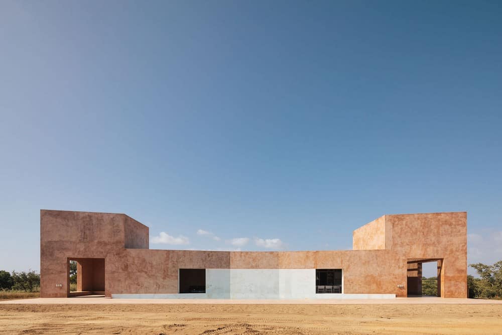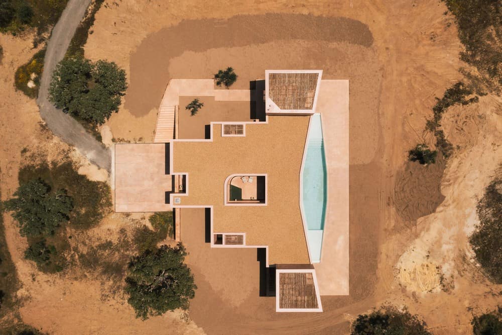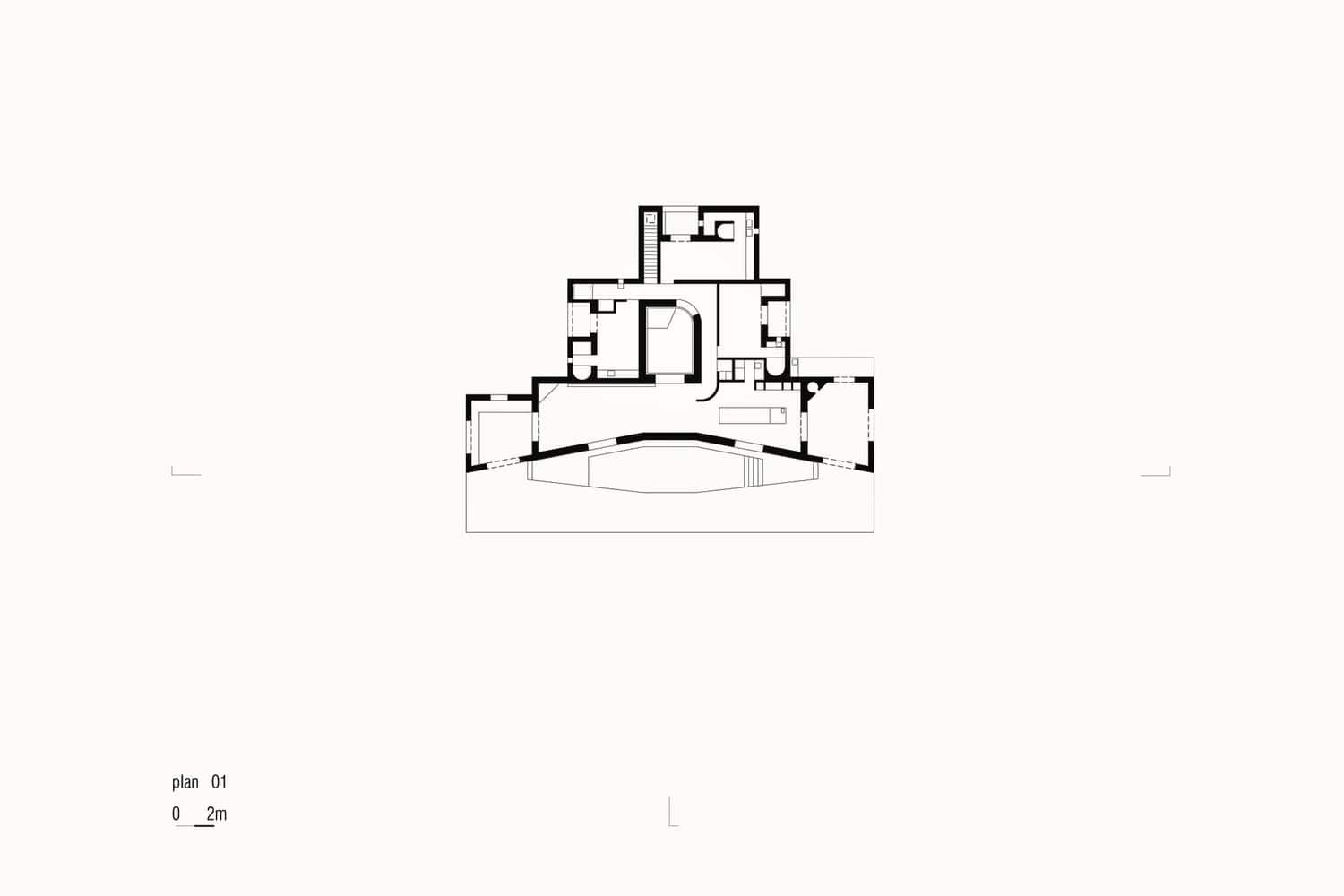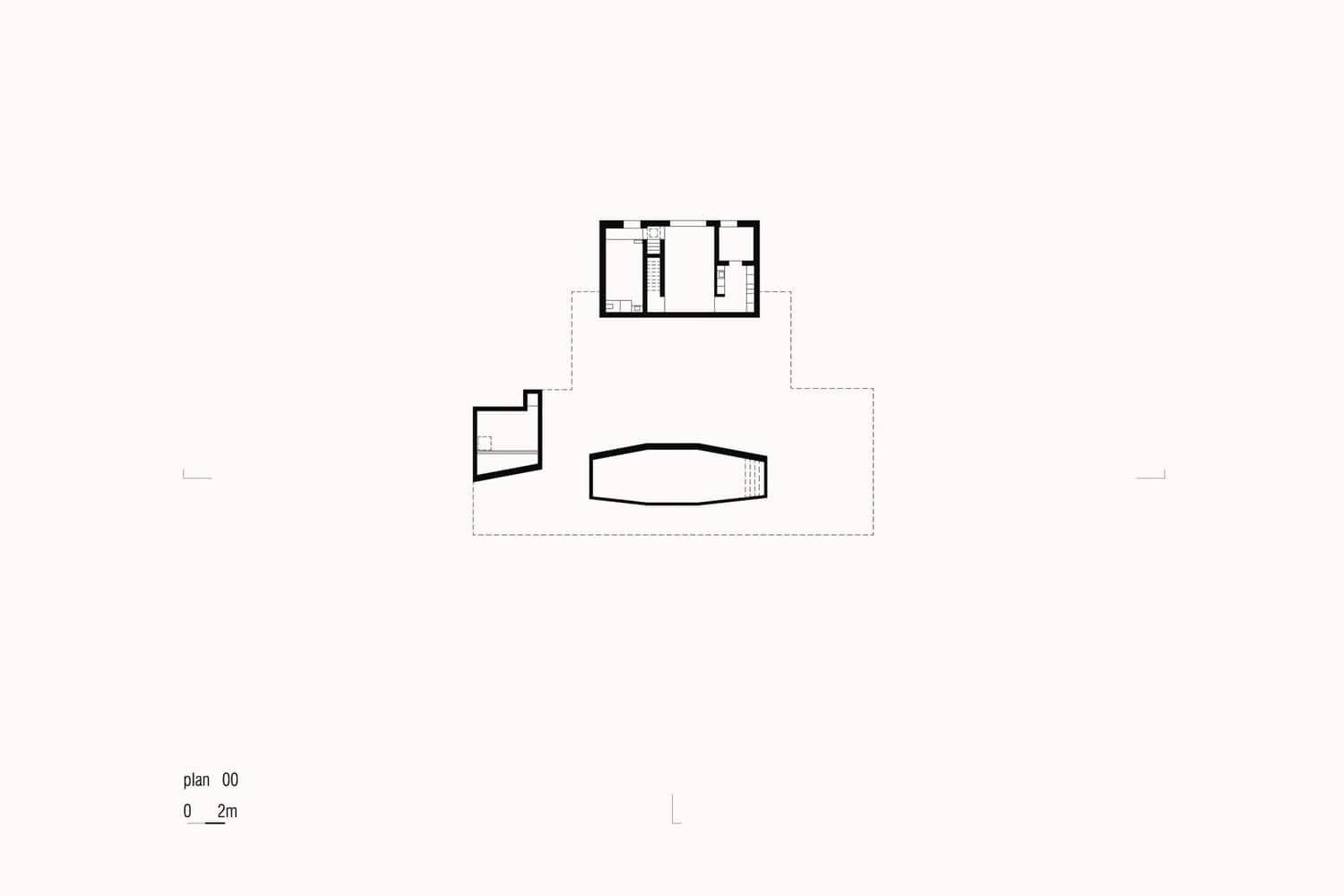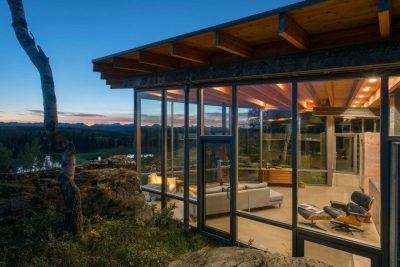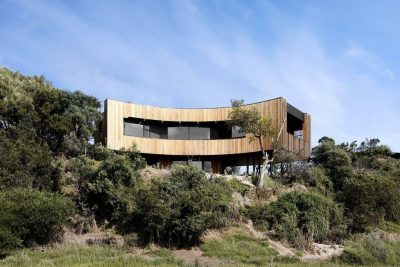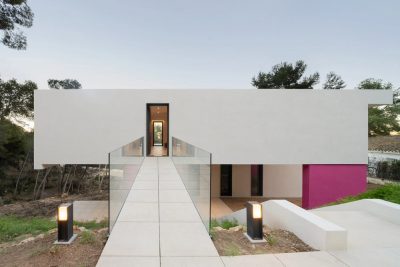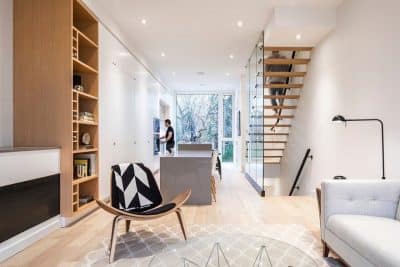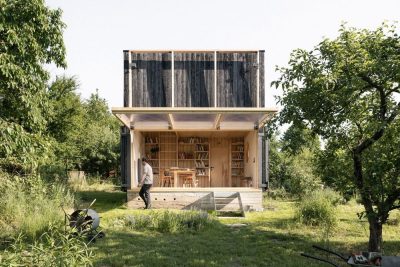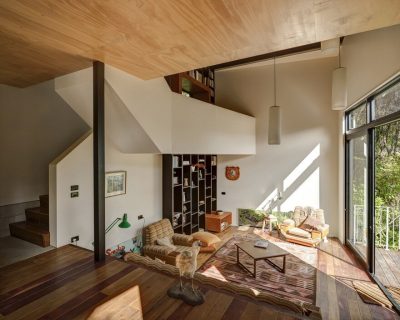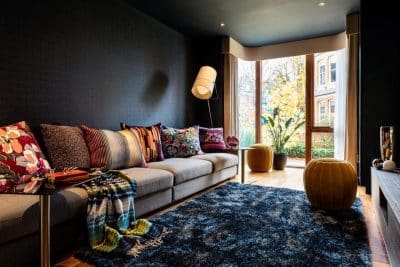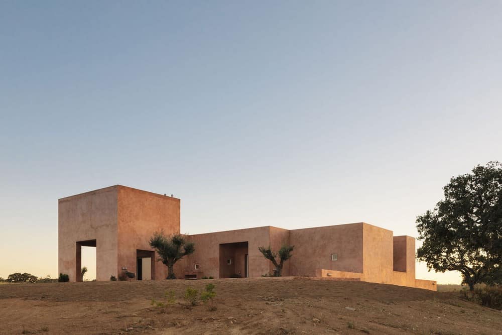
Project: House in Grândola
Architects: Ricardo Bak Gordon
Construction: Fernando Pedreiro – Construções Civis Lda.
Structural Engineering: ARA – Alves Rodrigues e Associados
Location: Grândola, Portugal
Area: 375 m2
Year: 2021
Photographs: Francisco Nogueira
Set within the vast and sunlit plains of Alentejo, House in Grândola by Ricardo Bak Gordon embodies a poetic balance between architecture and landscape. Designed with restraint and precision, the house blends traditional materiality with contemporary form, creating a calm retreat that feels rooted in its environment.
A Dialogue with the Landscape
The concept of the house revolves around a defining gesture — a large water tank leaning against the southern wall. This element acts as both a visual and functional anchor, linking the home to the expansive terrain that surrounds it. It reflects light, temperature, and movement, serving as a constant reminder of the region’s rhythm and climate.
The project’s layout follows the natural logic of the site. Social areas unfold to the south, opening toward the light and the landscape. Two transitional rooms bridge interior and exterior, extending daily life outdoors and reinforcing the Alentejo tradition of living in tune with the elements.
Intimacy Within Openness
While the southern façade embraces exposure, the private areas of House in Grândola turn inward. Bedrooms are arranged around a compact patio that introduces light and air while preserving privacy. This inward-facing courtyard offers a quiet contrast to the vastness beyond — a place for reflection, rest, and shade in the heat of the day.
The interplay between openness and enclosure defines the home’s spatial experience. Each area connects fluidly, yet maintains a distinct atmosphere shaped by orientation, material, and light.
Material Honesty and Environmental Logic
Material choices reflect both the Alentejo’s architectural heritage and its demanding climate. The exterior is finished with lime mortar, a traditional surface that allows the structure to breathe. Insulation made from cork — a renewable, local material — ensures thermal comfort and underscores the project’s ecological awareness.
The tactile qualities of these materials, along with the house’s clean geometry and generous openings, create an environment rich in sensory detail. Sunlight shifts across textured walls, and the earthy tones of cork and lime echo the natural palette of the surrounding hills.
Architecture as a Resonant Element
House in Grândola by Ricardo Bak Gordon is not a building imposed upon the landscape, but one that emerges naturally from it. Its walls, courtyards, and pool form a composition of quiet precision — a response to the Alentejo’s vastness and silence.
In its simplicity, the project captures the essence of rural modernism: a home that honors tradition through contemporary thought, where form and material serve both function and feeling. It is a place of balance — between shelter and exposure, solitude and connection, architecture and nature.
