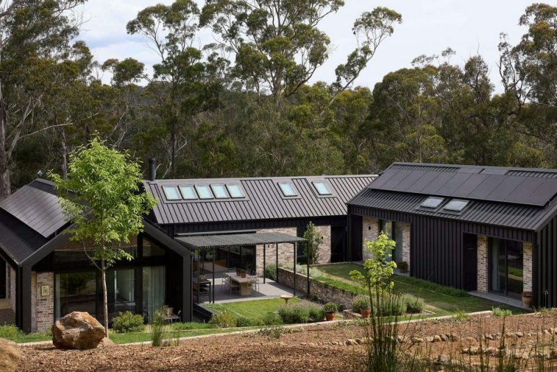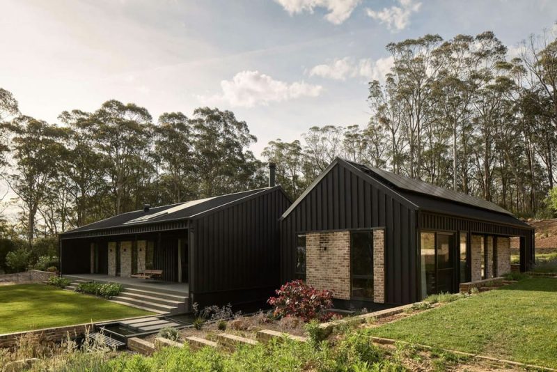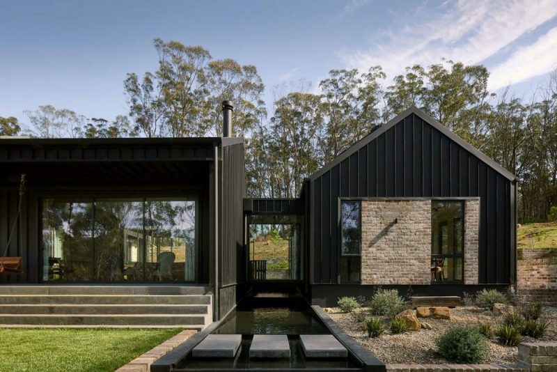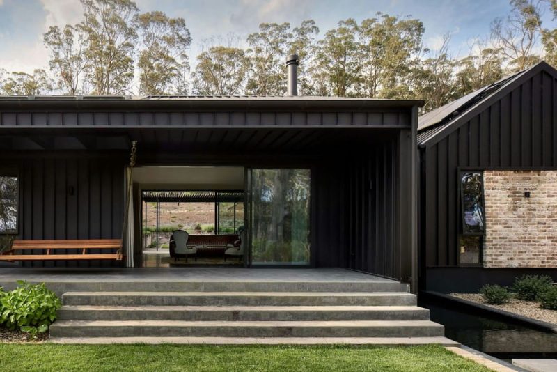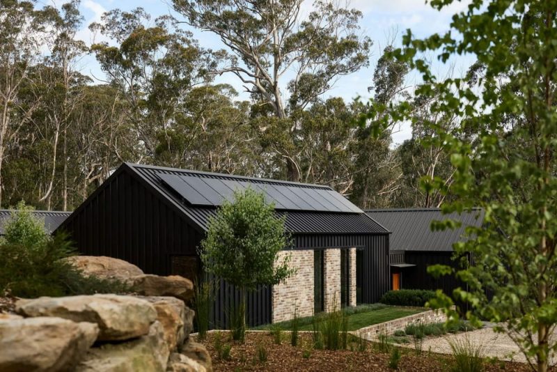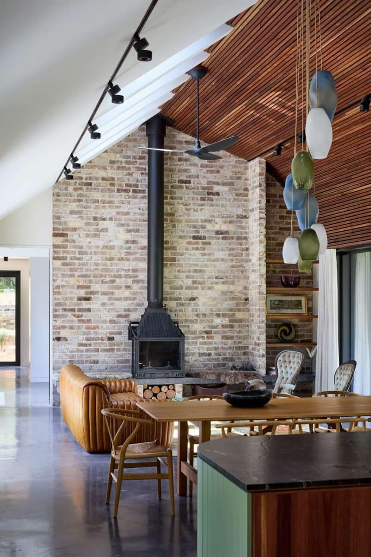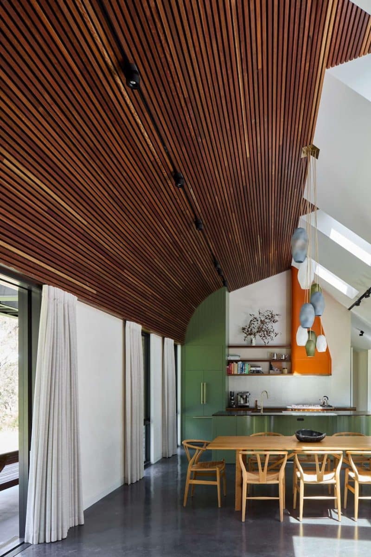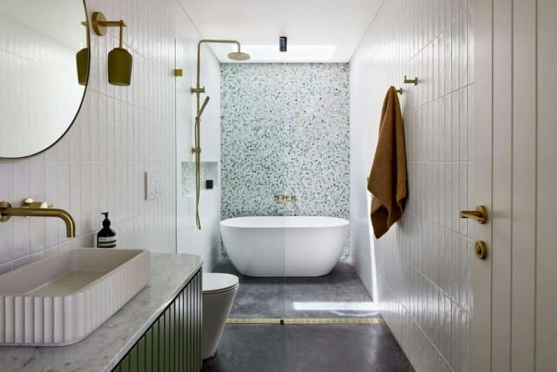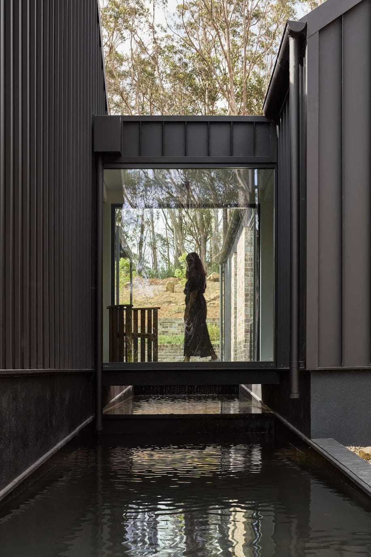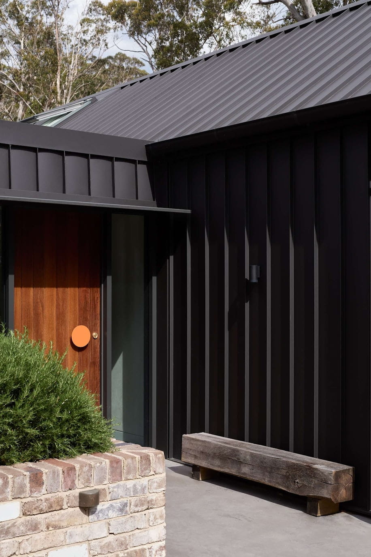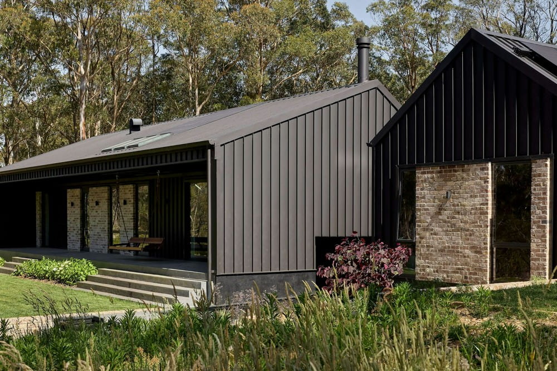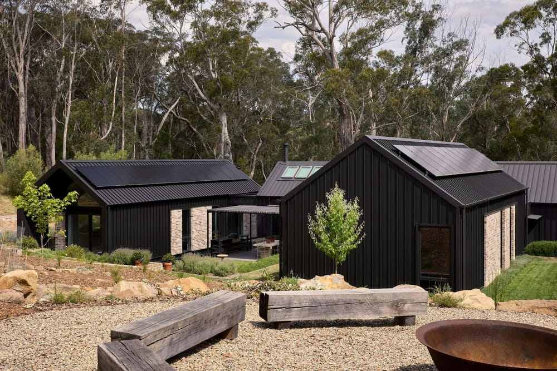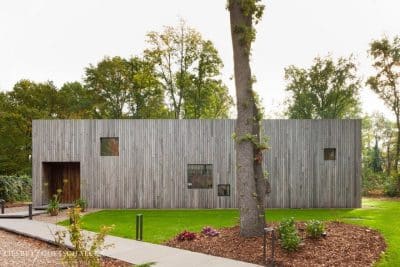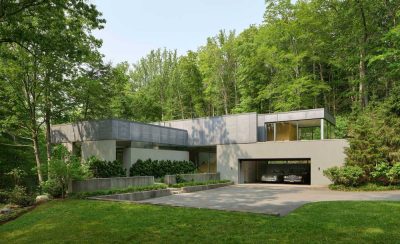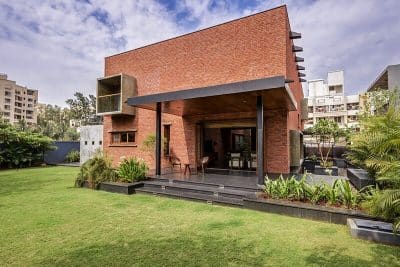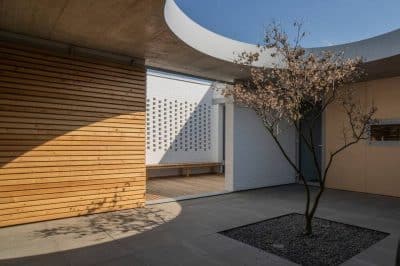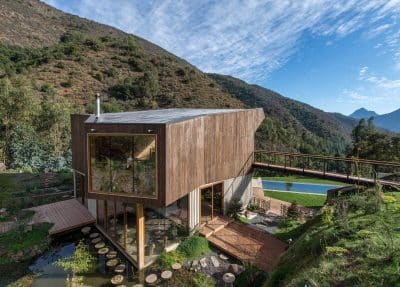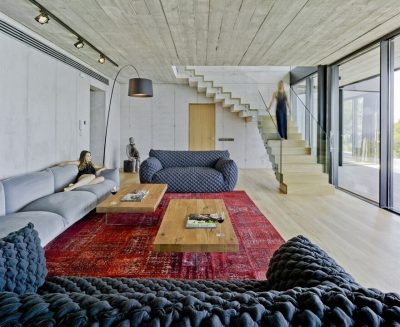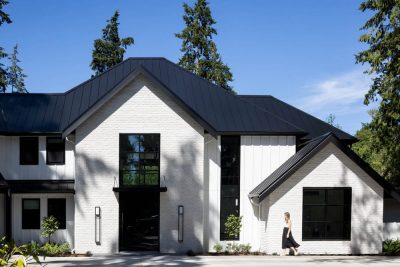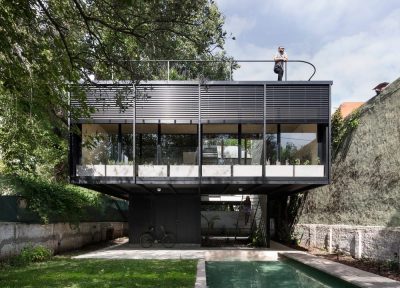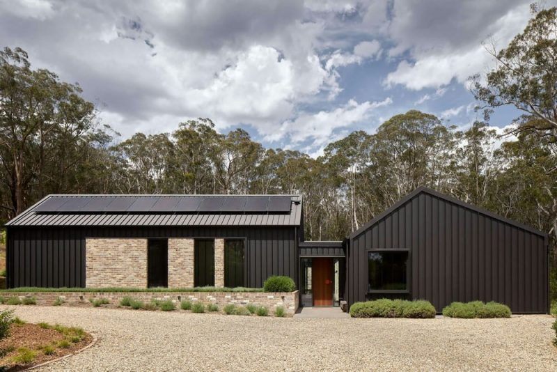
Project: House Kimberley
Architecture: AO Design Studio
Team: Tony O’Meara, Kalpana Sagar
Builder: Rofe Build
Landscape Design: Michael Bligh & Associates
Landscaper: Leading Edge Landscapes
Structural Engineer: Northrop
Location: Bowral, New South Wales, Australia
Year: 2022
Photo Credits: Luc Remond
House Kimberley is a single-storey, pavilion-style residence designed to blend effortlessly into its natural surroundings while delivering a refined and highly functional living experience. Conceived as a private retreat, the home was designed for a family seeking to reconnect, relax, and welcome guests in an environment that balances openness with privacy.
Thoughtful Zoning for Flexible Living
The layout is carefully divided into three distinct wings: a communal living zone, a master suite, and a guest wing. This spatial organisation offers privacy where needed while maintaining an open and cohesive atmosphere throughout. The design fosters intimate family life while also allowing for seamless hosting of larger gatherings.
Instead of leveling the land, the architecture follows the natural contours of the site, stepping down with the terrain. This not only reduces earthworks but also enhances the home’s integration with the landscape. Along the way, green pockets and garden zones offer moments of pause and serenity.
Sustainability and Passive Design Principles
Sustainability is at the core of House Kimberley. The team reused an existing on-site shed, converting it into a garage to reduce new construction waste. Throughout the home, passive design strategies were key: the building orientation captures northern light in winter while roof overhangs provide shade in summer. The narrow floor plan promotes cross-ventilation, aided by operable windows and doors that invite cool breezes and foster a direct connection with the outdoors.
High-performance glazing, insulation, and thoughtful material choices further improve energy efficiency. These elements ensure stable indoor temperatures and reduce reliance on mechanical systems, keeping the home comfortable all year long.
Architecture Rooted in Place
The home’s approach follows an existing access track to minimize site disturbance. Upon arrival, visitors are welcomed by a subtle entry point and a low-profile hardstand. The house gradually reveals itself, maintaining a quiet yet confident presence in the landscape.
Materials like dark metal cladding, recycled brick, and timber were selected for durability, low maintenance, and their ability to blend into the bushland setting. These materials age naturally, reinforcing the home’s understated and timeless character.
Landscape Integration and Site Response
Preserving biodiversity was a top priority. Rather than clearing vegetation, the design works around it, ensuring that native flora remains intact. Environmental consultants helped shape a plan that respects the land, reduces disruption, and protects the ecosystem.
To manage bushfire risk, the design includes non-combustible materials and low-flammability landscaping. Geotechnical conditions also informed the use of stepped foundations, which adapt to the sloping ground without extensive excavation.
Living with the Landscape
Throughout the day, light and shadow play across the interiors, creating a dynamic and evolving ambiance. The arrangement of rooms supports a natural flow of movement, and each wing feels distinct yet interconnected. The master suite serves as a peaceful retreat with direct views of the landscape, while the guest area offers privacy without detachment.
Outdoor spaces extend the home’s livability, with courtyards, verandahs, and terraces that offer varying experiences across seasons. Whether soaking up the winter sun or seeking summer shade, residents remain closely connected to the environment. Native plants, birdsong, and curated paths enrich the sense of belonging.
A Home Anchored in Place
House Kimberley exemplifies architecture that is sensitive, sustainable, and deeply rooted in its setting. With a design that adapts to the land and embraces passive performance, it delivers both environmental and emotional comfort. By choosing materials that settle naturally into the surroundings and by preserving the site’s character, the house becomes more than a structure—it becomes part of the landscape.
