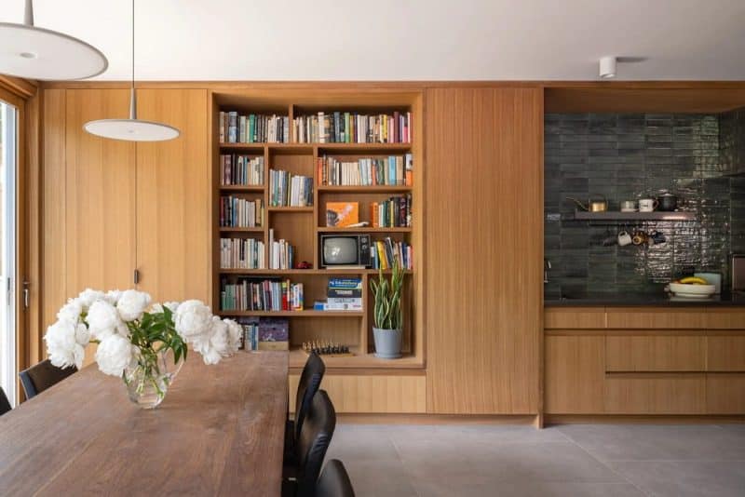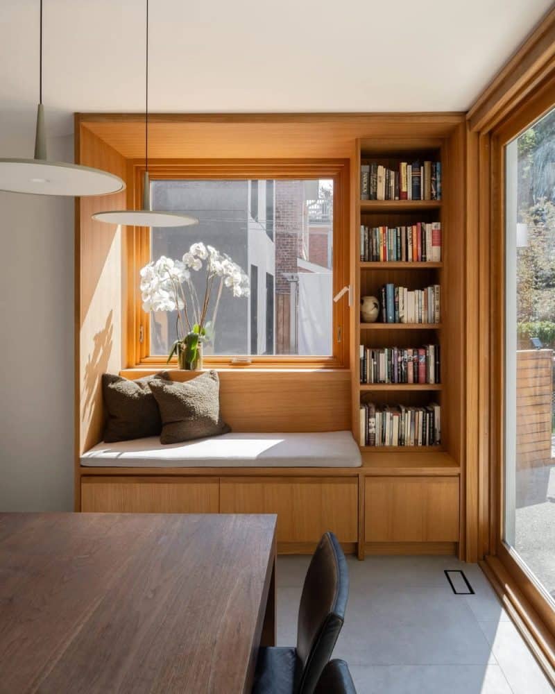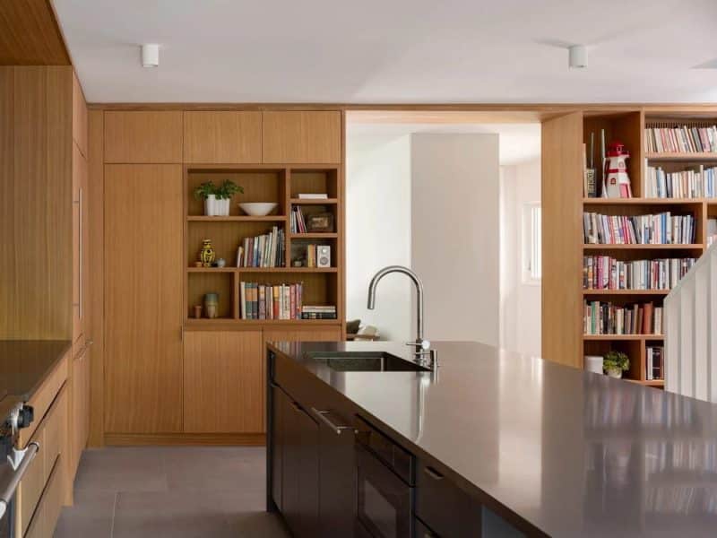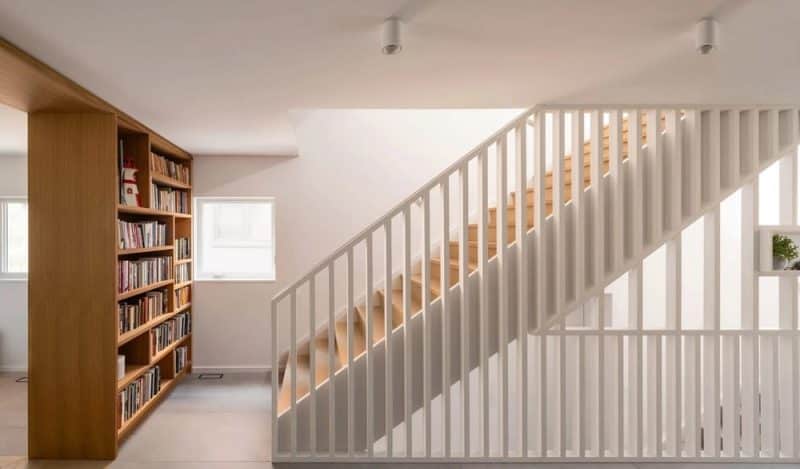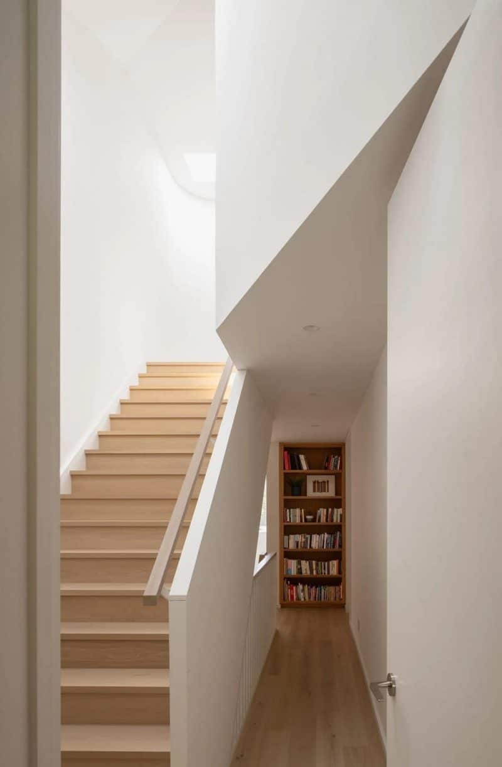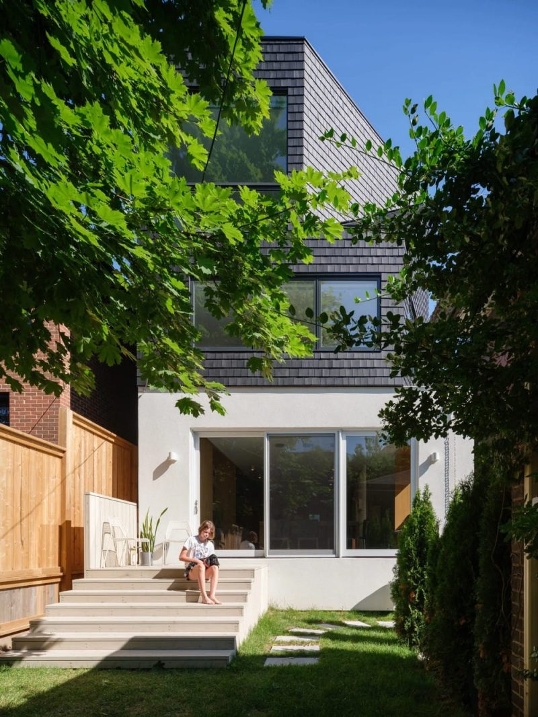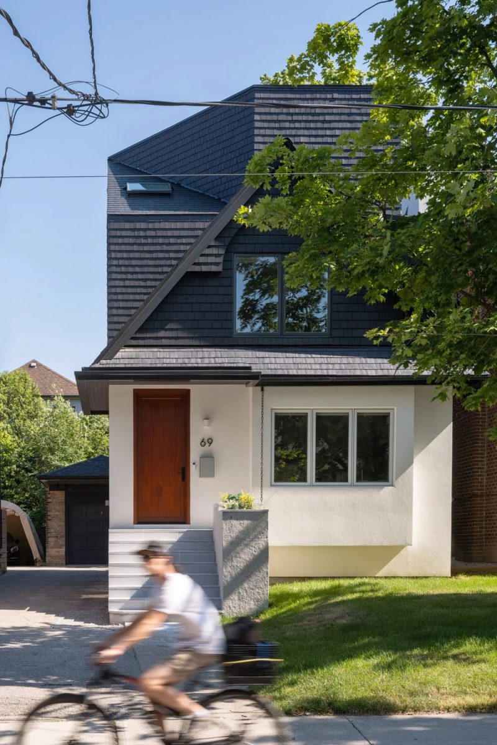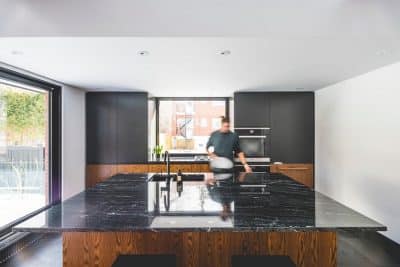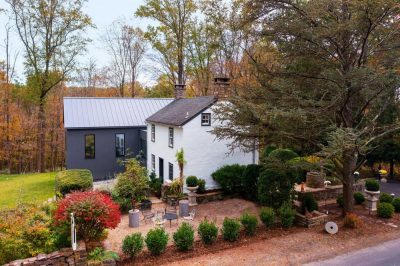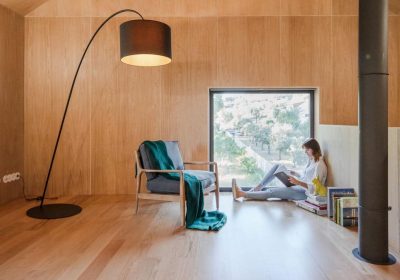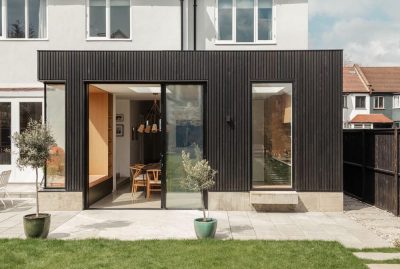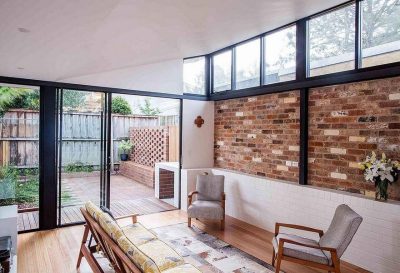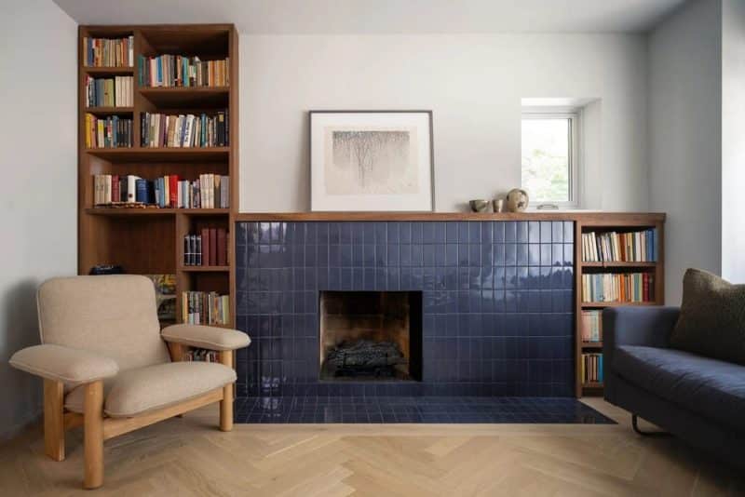
Project: House of Books
Architecture: WILLIAMSON WILLIAMSON
Location: Toronto, Canada
Year: 2024
Photo Credits: Scott Norsworthy
The House of Books is a renovation and addition that transforms a traditional two-story home into a luminous retreat where a family’s literary treasures take center stage. Rebuilt from the front room back within the existing footprint and expanded with a third floor, the project also converted the partial basement into a full level for bicycle storage and a recreation room.
A Home Rooted in Learning and Family Life
The House of Books reimagines the childhood home of a teacher and his partner, also an academic, into a welcoming and functional space. With two children, a new puppy, and an extensive library, the couple envisioned a house that would blend practicality with inspiration. Their love for books guided the design, ensuring the residence would reflect both intellectual passion and the warmth of family life.
The Kitchen as the Heart of the Home
Central to the renovation is the kitchen, which evolved from a narrow back-of-house space into the vibrant hub of daily activity. Ample counter surfaces make meal preparation a shared experience, while custom-built shelving along the walls showcases the family’s collection of books. This design not only connects cooking with learning but also celebrates a multigenerational library filled with stories passed down through time.
A cozy reading nook is tucked beside the kitchen, framed by generous windows. Flooded with natural light, it offers a tranquil corner where one can retreat with a book while still remaining part of the lively family atmosphere.
Books Woven Into Everyday Spaces
Beyond the kitchen, built-in bookshelves extend into hallways, bedrooms, and the living room. In the living area, shelves frame a restored fireplace, while in the bedrooms, they double as both decorative elements and functional storage. These integrated designs weave the family’s love for literature throughout the home, turning everyday circulation spaces into places of discovery.
Blending Tradition and Contemporary Design
Although The House of Books embraces modern comforts, it retains the charm of the original dwelling. A new feature stair connects all three floors and leads directly to the basement, where the family’s passion for cycling is accommodated with dedicated bike storage. Skylights above draw natural light deep into the core, enhancing the warmth of the wood tones and classic finishes. Custom shelving and subtle detailing strike a balance between old and new, making the home both timeless and personal.
A House Full of Character
Ultimately, The House of Books is more than a renovation. It is a reflection of the owners themselves: welcoming, intelligent, and full of character. By placing books at the center of the design, the project transforms a family residence into a space that nurtures knowledge, creativity, and connection across generations.
