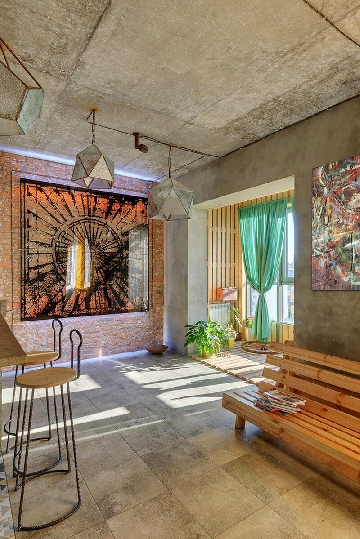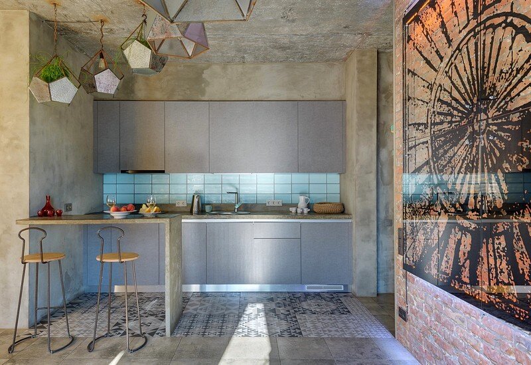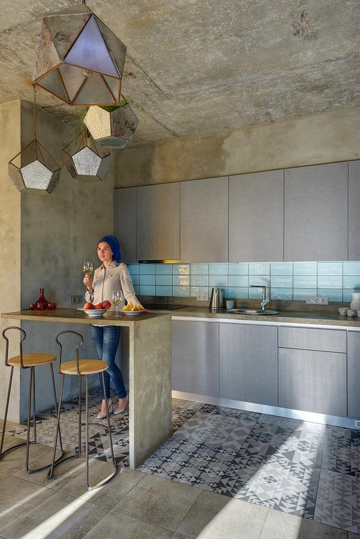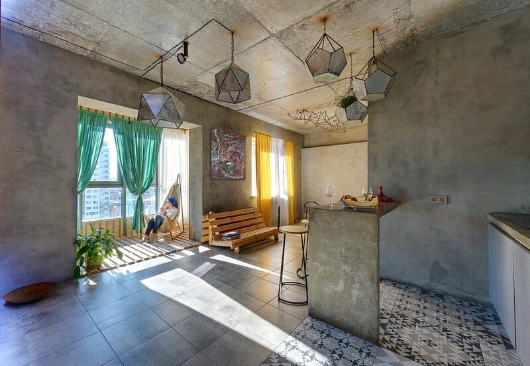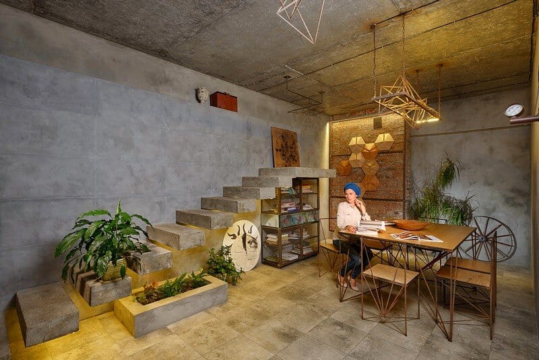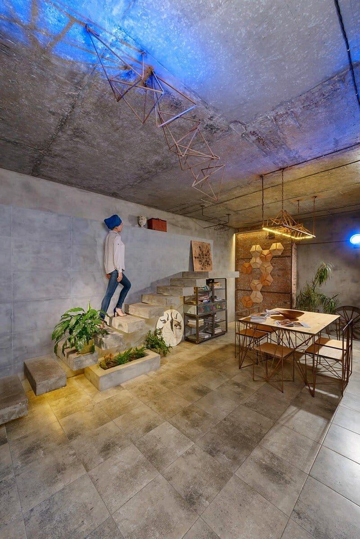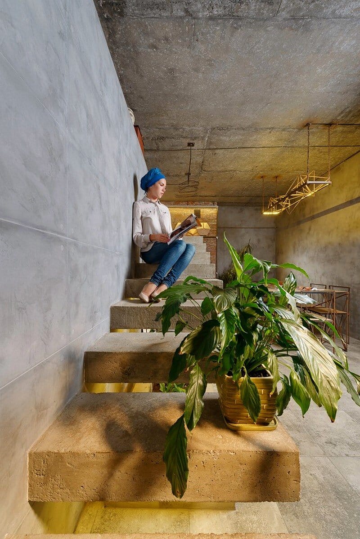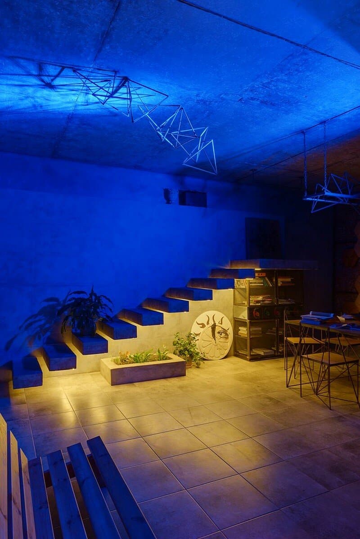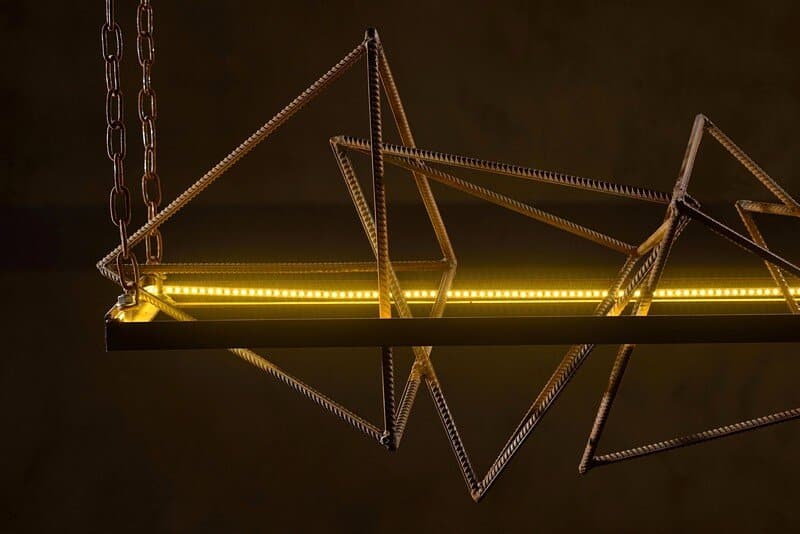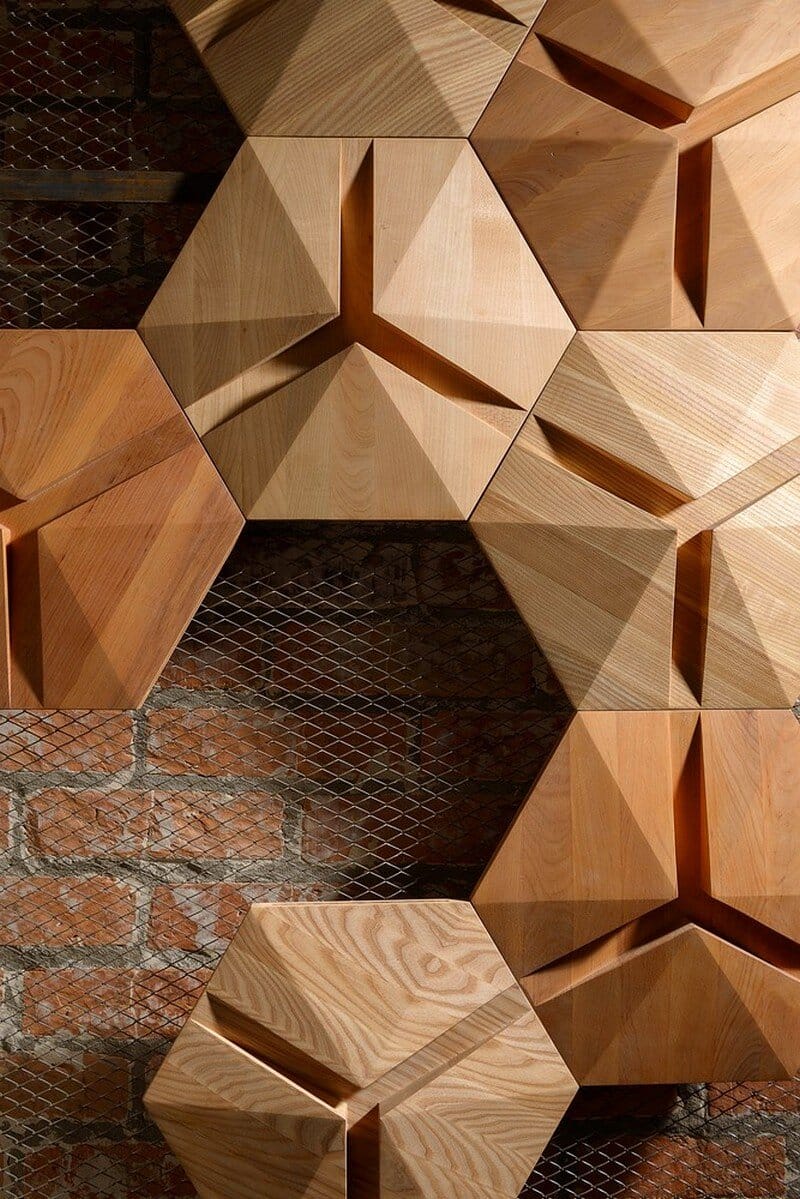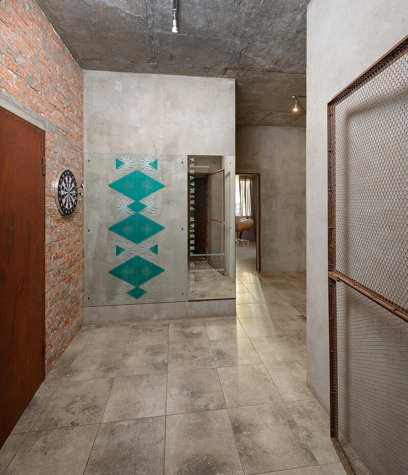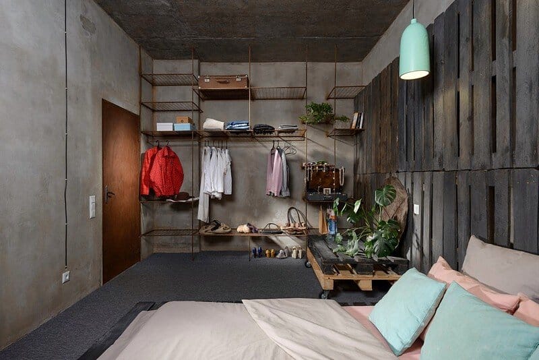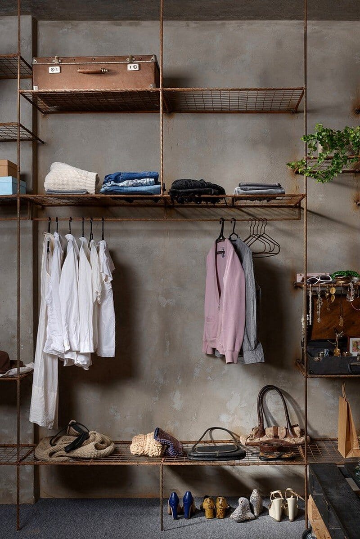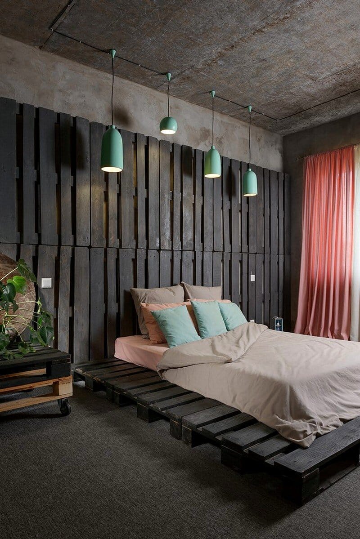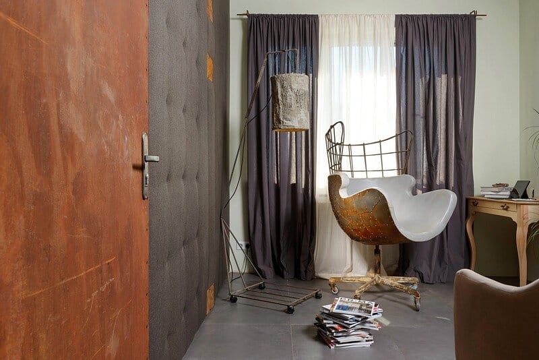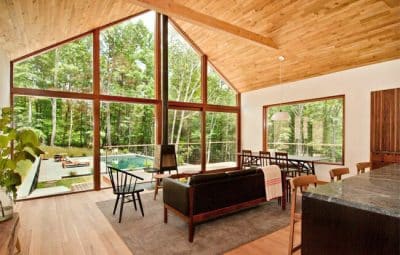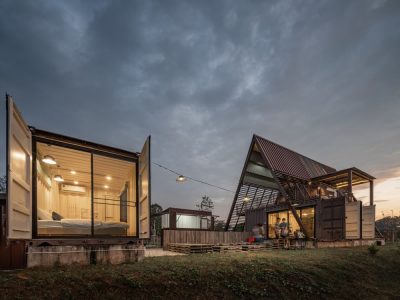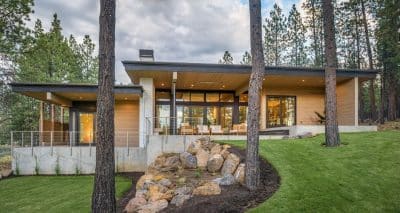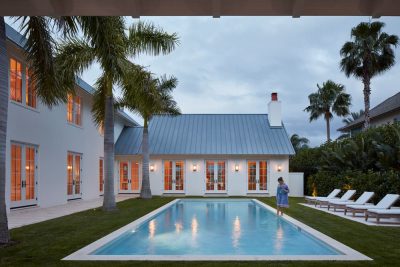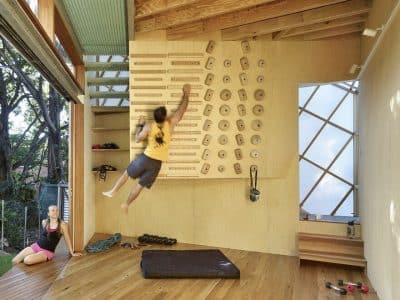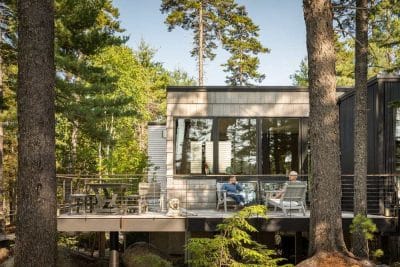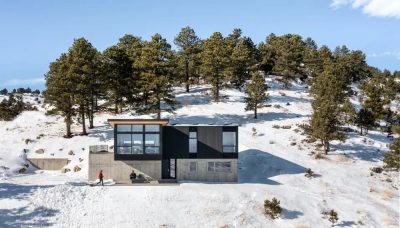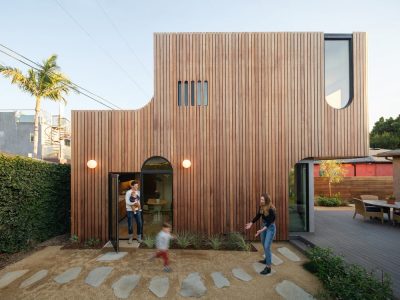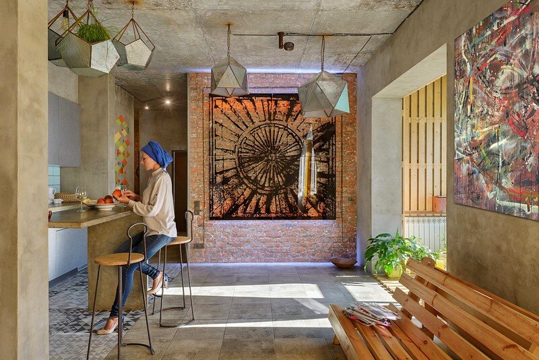
Project: House of the Sun – Mehr Khaneh
Architects: Keivani Architects, Studio Persian Primavera
Team: Solmaz Fooladi, Nima Keivani, Sina Keivani
Location: Kyiv, Ukraine
Area 101.0 sqm
Photography: Sergey Savchenko
Mehr Khaneh – House of the Sun is a contemporary house located in Kyiv, Ukraine. Designed by Keivani Architects in collaboration with Studio Persian Primavera, this interior architecture project is situated within one of the apartment blocks of a residential complex in Kyiv. The design reflects the client’s interest in Persian culture and their artistic character.
Concept and Inspiration
The design of Mehr Khaneh is influenced by two main factors. First, the client’s appreciation for Persian civilization, especially the metaphors of Mithraism and the sun. Second, their artistic nature. With budget restrictions in mind, the aim was to create a minimal, affordable, yet artistic space that embodies the Iranian genius loci with a symbolic approach to Mithraism.
Design Elements
Materials and Style
The design is based on Loft Architecture, utilizing exposed concrete, rebar, and metal oxide. Furthermore, the use of brick and wood, combined with thoughtful lighting design, creates a cozy and warm atmosphere suitable for a residential setting.
Symbolic Stairs
A key design feature is the set of stairs located in the living room. These stairs are inspired by historic mehrabs and ziggurats, symbolizing promotion and a journey towards the sun, which represents light, knowledge, and wisdom. The stairs rise towards the east and sunrise, embodying the client’s artistic pursuit of enlightenment.
Lighting Design
Lighting fixtures are inspired by the geometric symbol of the sun, a triangle surrounded by a dodecagon, a motif in traditional Iranian architecture. Additionally, triangular and pyramidal shapes on the ceiling represent light penetrating through barriers, symbolizing the unobstructed pursuit of knowledge.
Furniture and Decor
The furniture follows the design concept, using materials such as concrete, rebar, and metals. Turquoise tiles in the kitchen add a touch of Iranian traditional architecture, enhancing the sense of place (Genius loci).
Integration of Nature
Plants are integrated into various parts of the apartment, including hanging components in the kitchen, reflecting their role in traditional Iranian architecture.
Home Office and Bedroom
A home office and meeting room feature simple, creative design elements, such as concrete patterns for floor lamps. Despite using affordable materials like concrete, rebar, and recycled wood, the bedroom design achieves a relaxing and desirable space.
Conclusion
In summary, Mehr Khaneh – House of the Sun, designed by Keivani Architects and Studio Persian Primavera, is a unique blend of Persian cultural elements and contemporary loft architecture. The thoughtful use of materials, symbolic design elements, and integration of nature create a harmonious living space that reflects the client’s artistic and cultural values.
