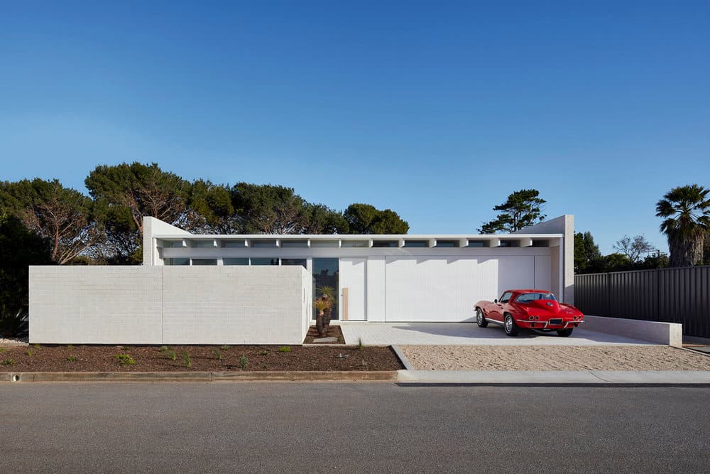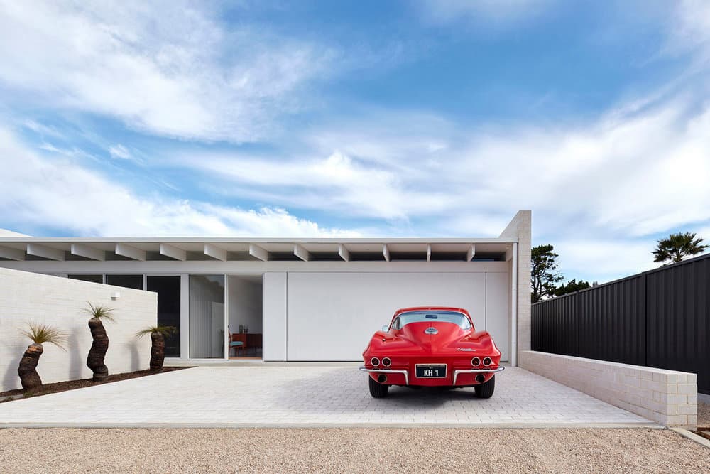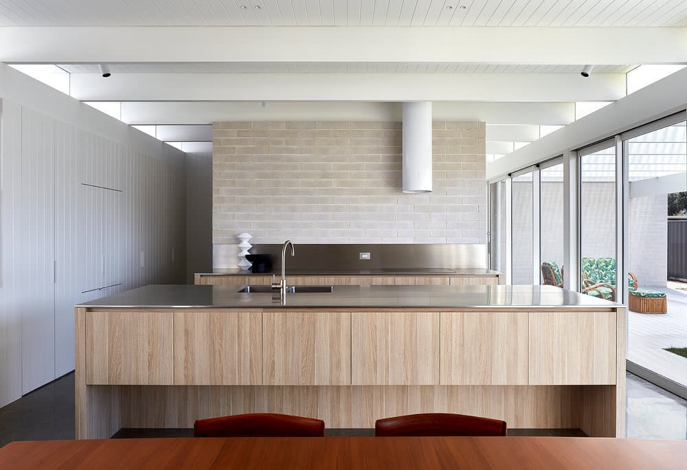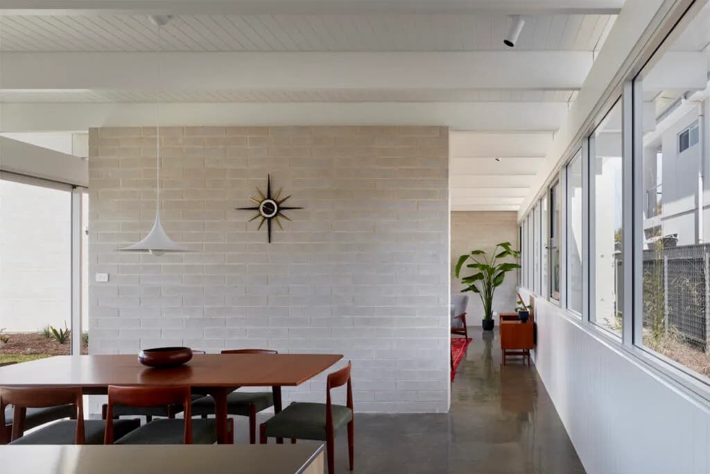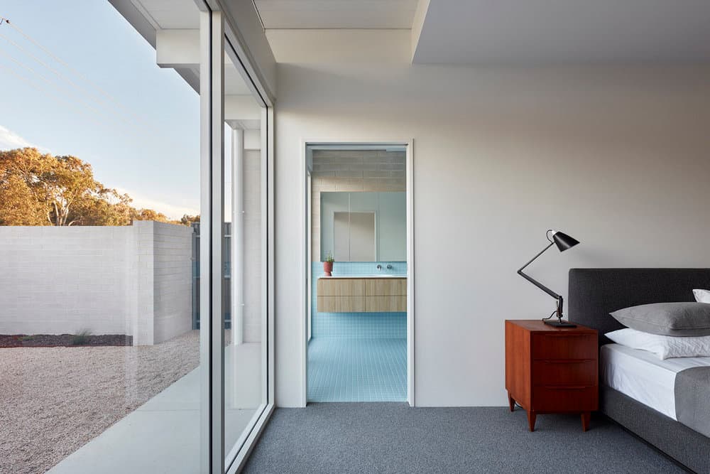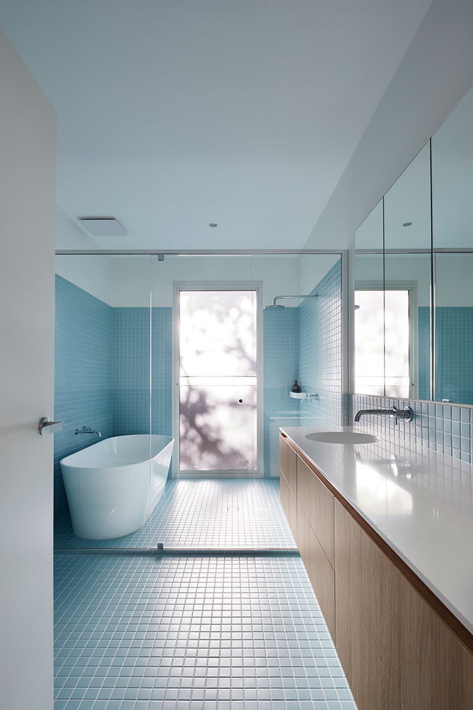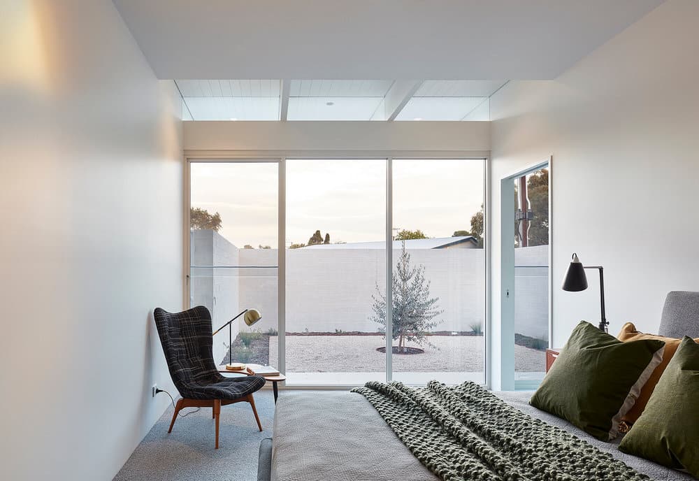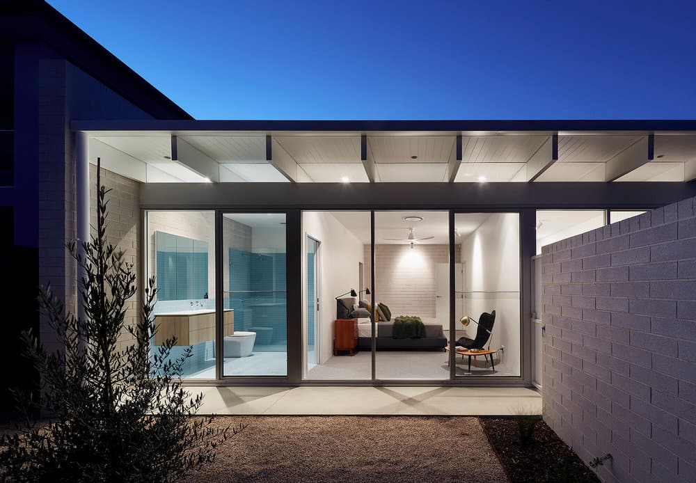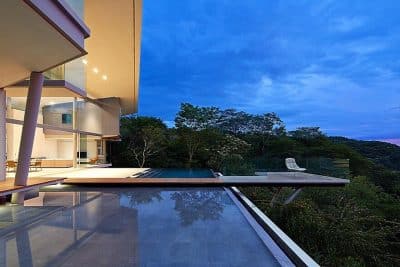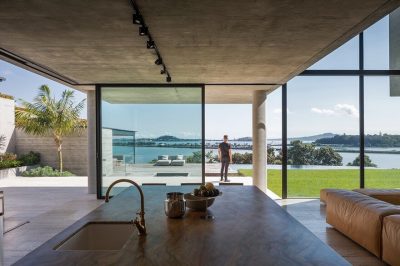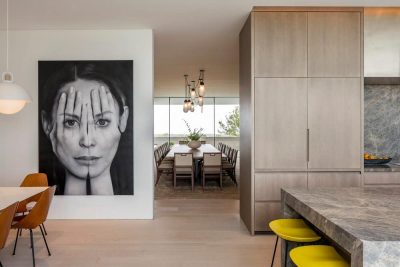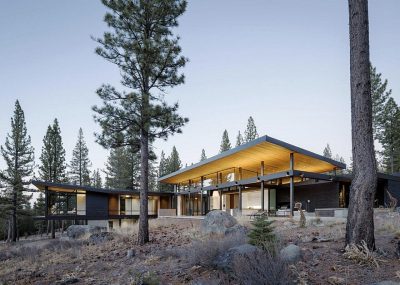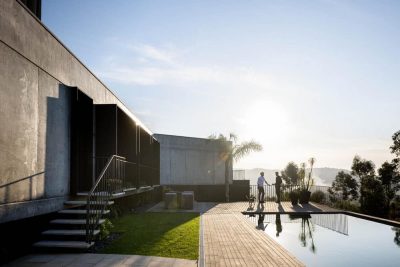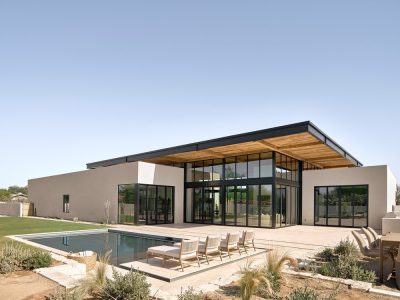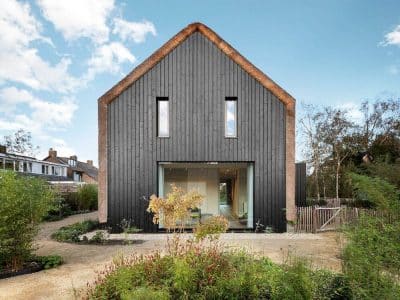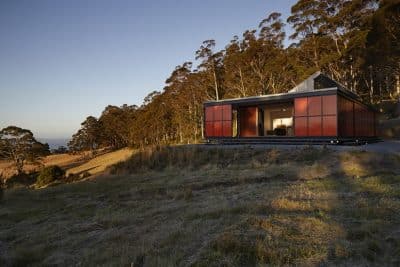Project Name: House One
Architecture Firm: Architects Ink
Builder: Krivic
Location: Port Willunga, Adelaide, Australia
Completed: 2020
Area: 290 sqm
Photo Credits: Sam Noonan
Observing a gap in the project housing market, Architects Ink partnered with building firm, Krivic, to create six Krivic House designs.
House One plays on turn of the century housing design themes and aspirations with it’s flexibility and modular arrangement. It is a modern take on a body of mid century wisdom, with an architect by your side.
For this project we worked on detailing for building efficiencies. Coupled with streamlined processes for selections and approval, we significantly reduced both the development timeline and cost. The client joins us for the design development stage, where the architect responds to the specific site and conditions thereby avoiding the ‘sales person’ approach and maintaining the design intent and integrity.
Quality selections and finishes as well as time and thought spent on design principals and sustainability, separate it from other project homes. The building materials distinguish the design from a lower cost architectural home.
House One harks back to mid-century principals, approach and materials. Exposed brick construction internal and external, exposed rafters, large glazing panels and burnished concrete and floors contribute to a language of simplicity and unadorned restraint.
Moderation and a limited palette is deliberate; forming an integral part of the cost effectiveness and aesthetic. Standard frames, ceiling heights and simple finishes all work to contain construction costs. Windows blur the division of inside and outdoor spaces, showcasing the landscaping and making best use of our temperate climate.
Popular midcentury design has timeless appeal and gives back to the community with its inviting and unobtrusive streetscape. For the decision to replace a tired building with a holiday home at beachside Willunga, House One became an obvious and successful choice.

