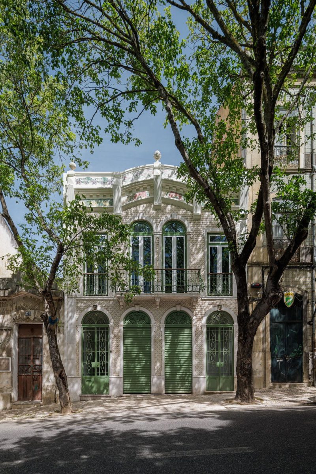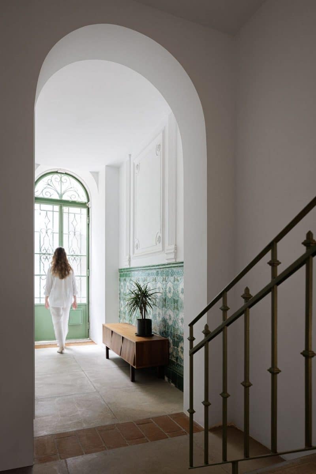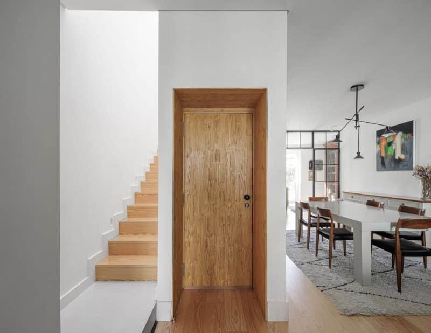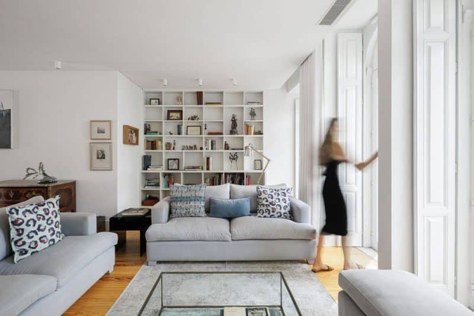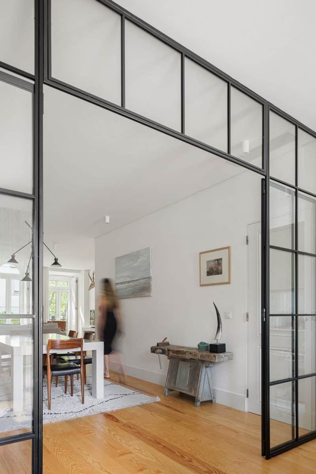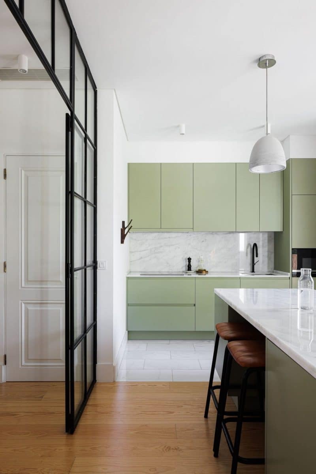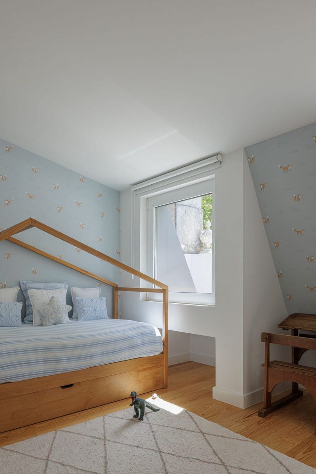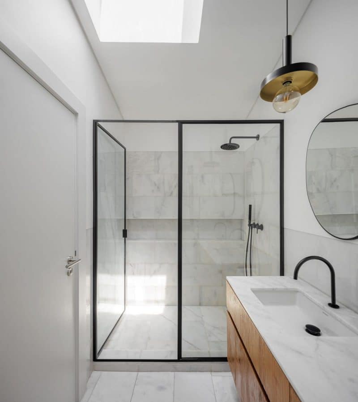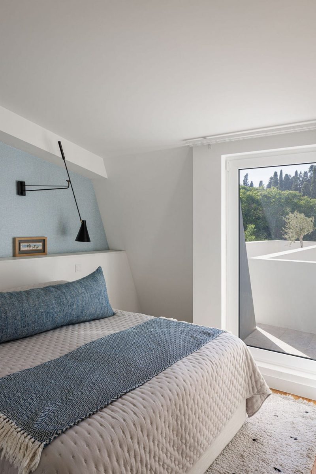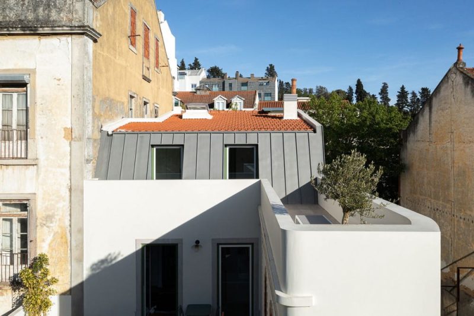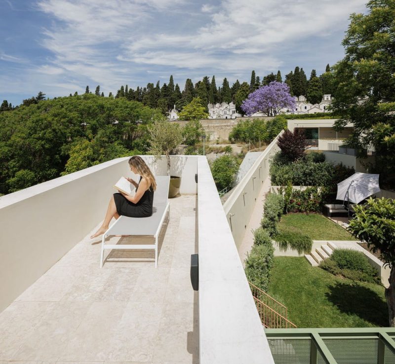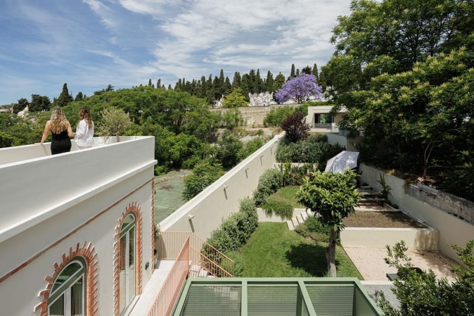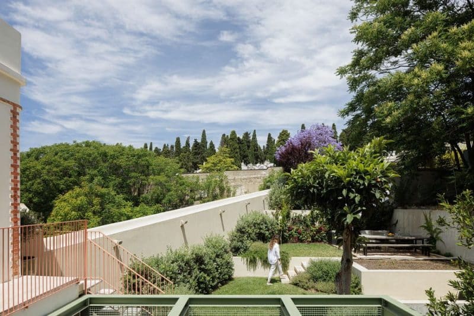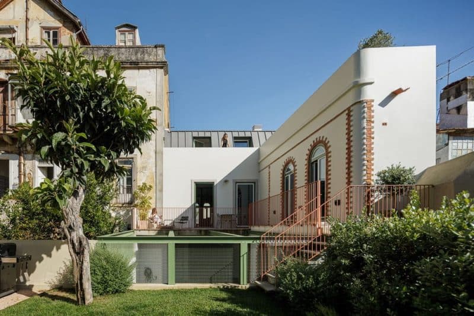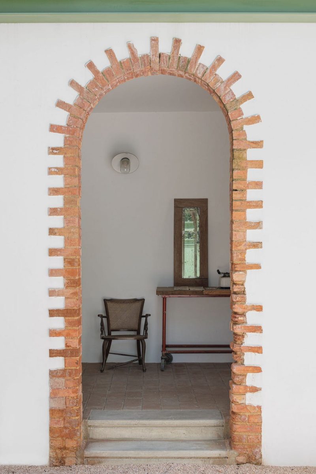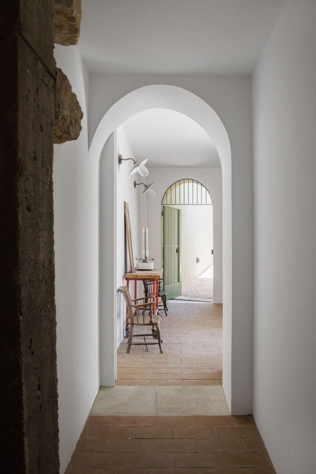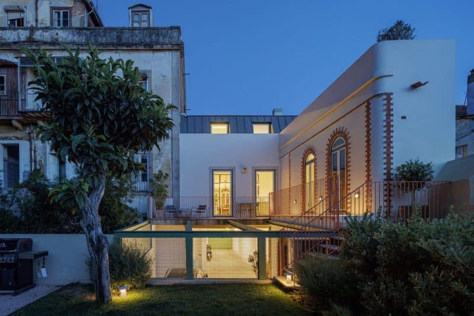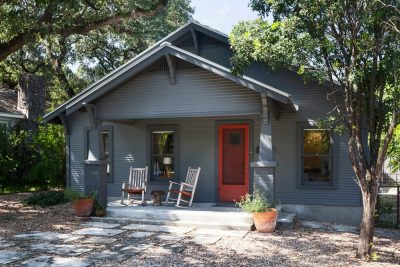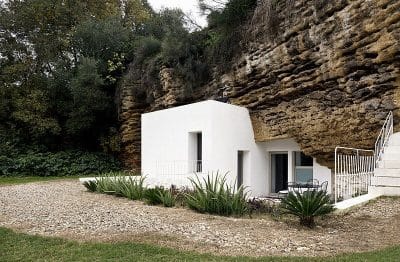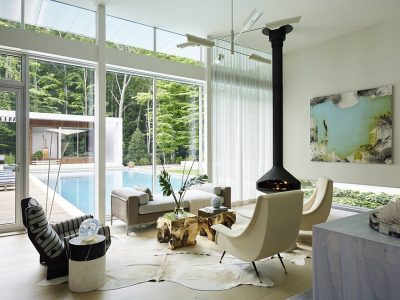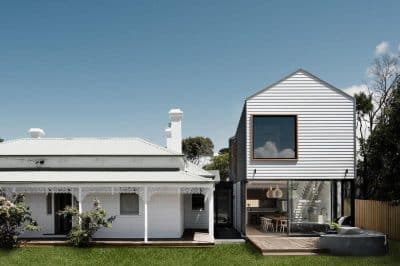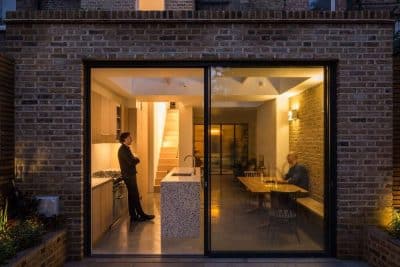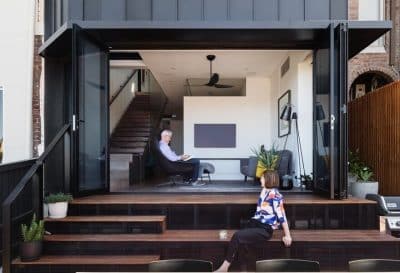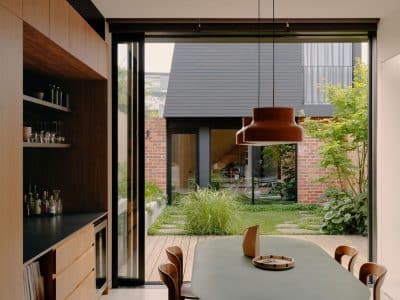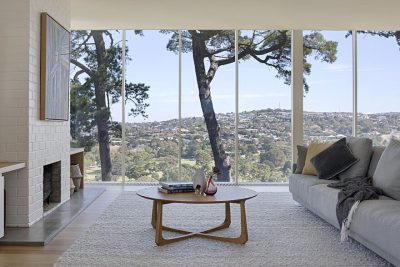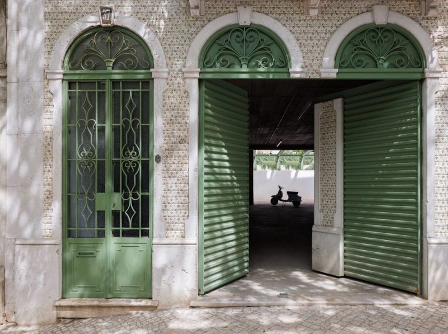
Project: House Possidónio da Silva 37
Architecture: Fragmentos
Lead Architects: António de Sousa Coutinho, Fernando Flora, Pedro Silva Lopes
Construction: Socifago
Direction: João Paulo Branco
Landscape Design: Polen Land Design
Location: Lisboa, Portugal
Year: 2022
Photo Credits: Ivo Tavares Studio
Fragmentos transformed House Possidónio da Silva, located in Campo de Ourique, Lisbon. Originally a three-story building with a yard, it had fallen into an advanced state of degradation. The renovation converted the ground floor, once a commercial space, into a common area and passageway for two independent single-family housing units.
Exterior Preservation
The renovation preserved the integrity of the main façade’s architectural features. Fragmentos recovered the iron arched doorways and original ceramic tiles. Additionally, they discreetly added a functional garage door, maintaining the historical configuration of the façade. This approach ensured the building’s character remained intact.
Interior Transformation
Inside, the house spans two floors. The lower level hosts the social areas, with living and dining spaces adjacent to each other. Large glass doors separate the dining area from the kitchen, allowing for communication while creating distinct settings. On the upper level, there are two bedrooms and an ensuite, providing private spaces for the residents.
Enhancing Natural Light and Verticality
Fragmentos redesigned the roof to promote verticality without altering the building’s height. This change allowed natural light to flood through a skylight, enhancing the overall ambiance. Green iron details throughout the house mimic the surrounding greenery, bringing a sense of peace to this busy area of Lisbon. Rear verandas overlooking the garden further integrate the outdoor environment with the interior.
Connection to Prazeres 37
Possidónio da Silva 37 connects to Prazeres 37 through an area comprising an entrance hall, access points, and parking. The meeting point between the two plots is situated outside, creating a seamless transition between the spaces.
Conclusion
Fragmentos masterfully renovated House Possidónio da Silva, preserving its historical charm while introducing modern functionality. Their thoughtful design enhances natural light, maintains verticality, and integrates greenery, creating a tranquil oasis in Lisbon’s vibrant Campo de Ourique neighborhood.
