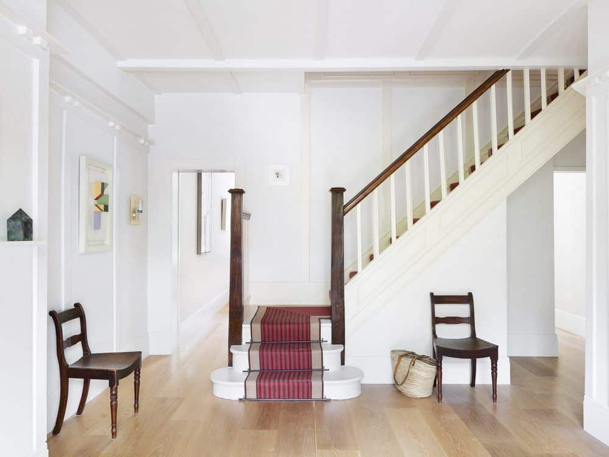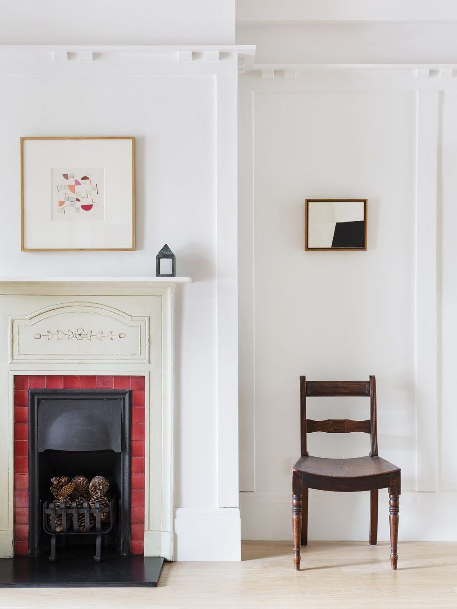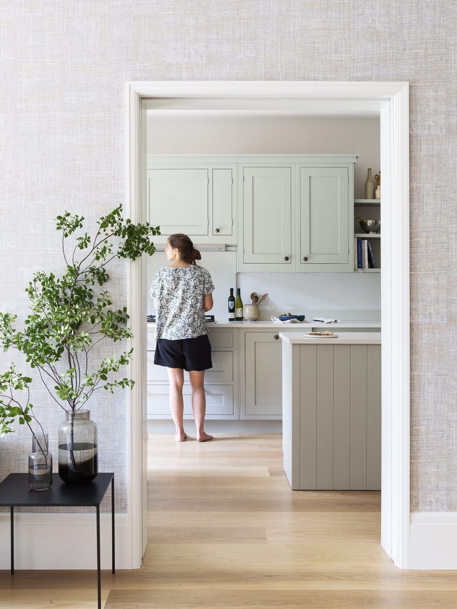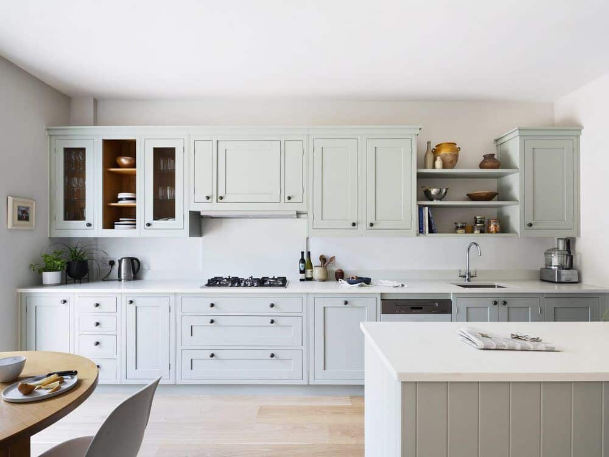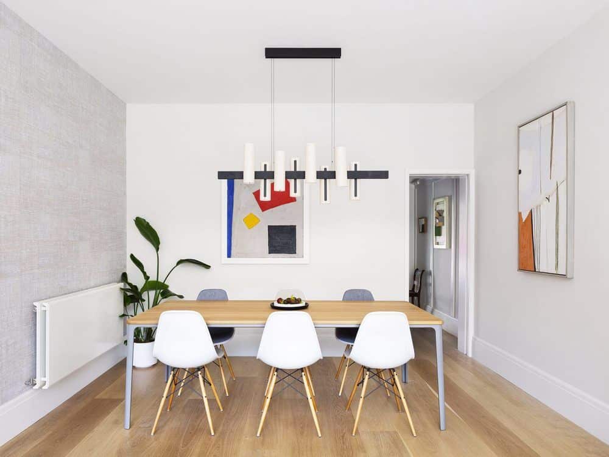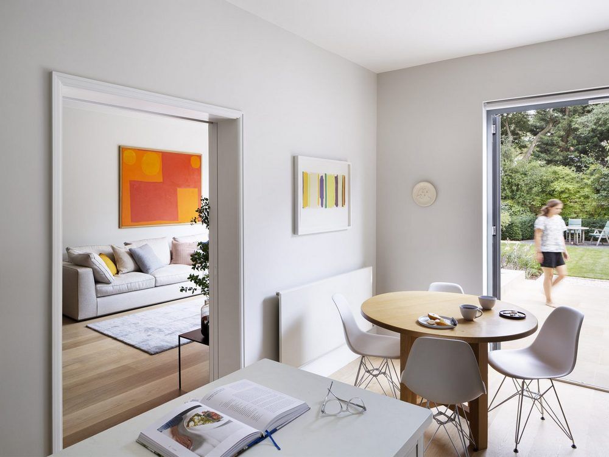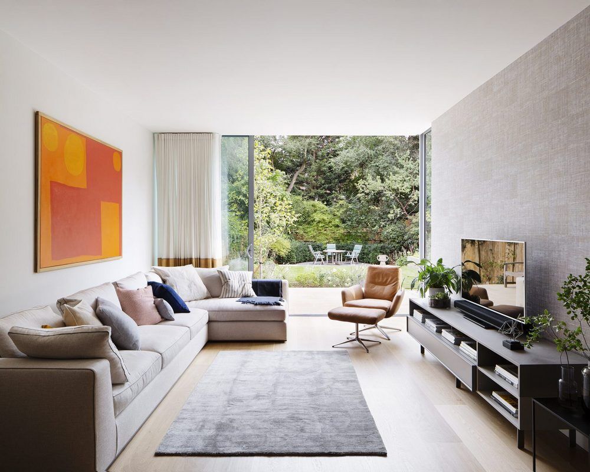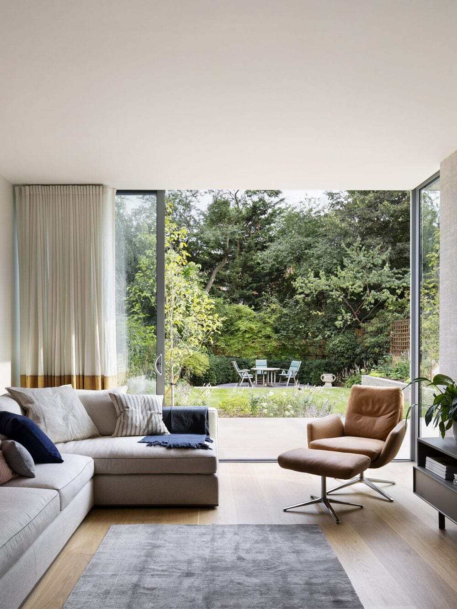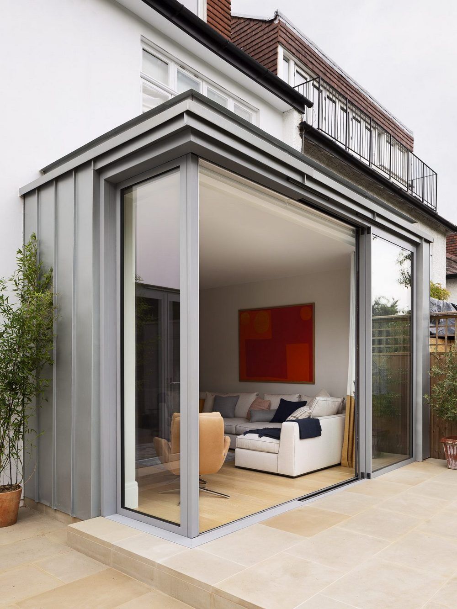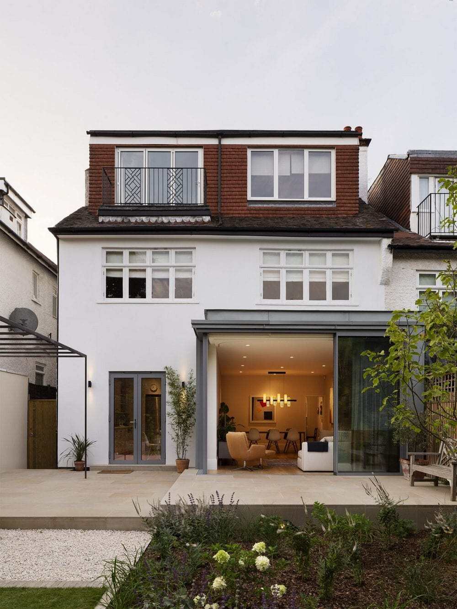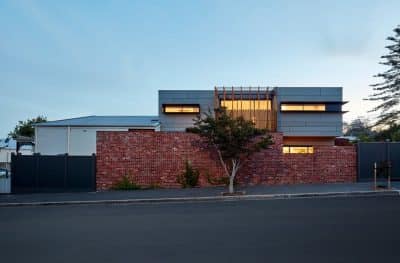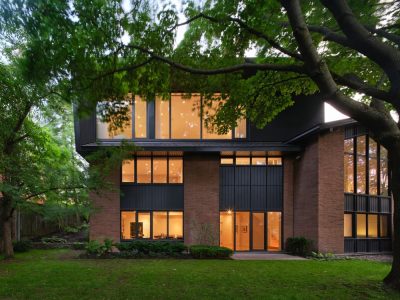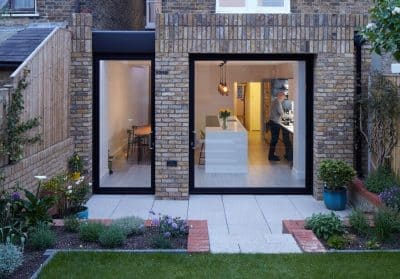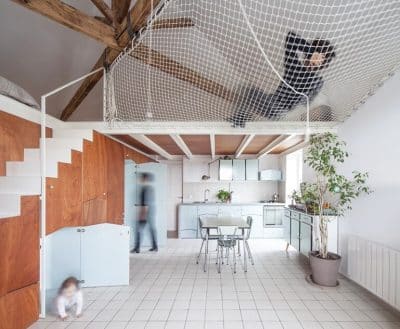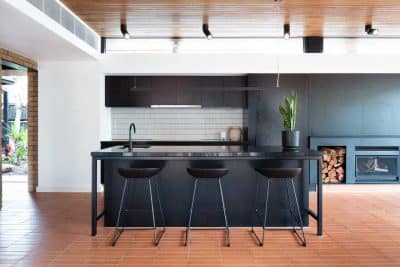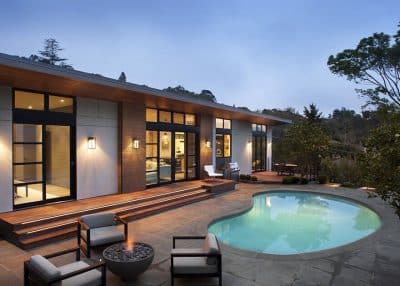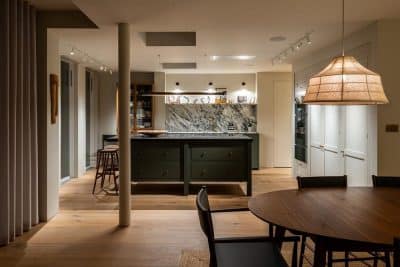Project: House Remodelling and Extension
Architects: Amos Goldreich Architecture
Location: London, United Kingdom
Size: 87 sqm
Photography: Ollie Hammick
Designed by Amos Goldreich Architecture, the House Remodelling and Extension project in Highgate beautifully blends historic charm with modern functionality, creating a harmonious living space for art-loving homeowners.
Revitalizing a 1930s Victorian Home
Located in the picturesque area of Highgate, this House Remodelling and Extension project breathes new life into a beloved 1930s Victorian terraced house. Commissioned by a retired couple who are passionate art collectors, the project focused on enhancing the home’s living spaces while preserving its historic character. The primary objective was to enlarge the kitchen and create a more spacious ground floor, allowing the family to comfortably host their children and grandchildren.
Seamless Integration of Modern Design
To achieve a cohesive look, the extension was finished in zinc, complementing the existing London stock brick of the original house. This choice not only ensures durability and ease of maintenance but also adds a sophisticated aesthetic that aligns with the homeowners’ art collection. The zinc-clad extension connects a generous lounge and dining area to the garden through a stunning glass wall, providing fresh hanging space for the clients’ artworks.
Enhancing Indoor and Outdoor Connectivity
One of the standout features of this project is the seamless connection between indoor and outdoor spaces. Sliding glass doors open up to a newly landscaped garden, creating a tranquil retreat within the urban setting. Additionally, the extension includes a fully glazed back wall, allowing natural light to flood the living areas and offering uninterrupted views of the herbaceous planting and mature trees.
Thoughtful Layout and Functional Spaces
The extension adds 10 square meters of single-storey space, strategically placed just 2.5 meters to the rear of the house. This modest expansion provides much-needed entertaining space without encroaching on the precious garden area. Inside, the modified IKEA kitchen features plywood fronts and a bespoke kitchen island, blending practicality with elegant design. A new guest WC and a concealed wardrobe in the living room wall further enhance the home’s functionality.
Artistic and Sustainable Design Elements
Amos Goldreich Architecture paid special attention to lighting, ensuring the space is comfortably lit without being overexposed. Carefully positioned downlights and pendant fixtures create a layered lighting effect, perfect for showcasing the artwork and providing a cozy atmosphere for everyday living. The use of ochre floor tiles and gloss white wall tiles not only adds warmth but also reflects natural light, enhancing the overall brightness of the space.
Client-Centric Approach and Satisfaction
The success of this House Remodelling and Extension lies in its ability to meet the specific needs of the clients while maintaining the integrity of the original Victorian structure. Amos Goldreich, the architect, shared his insights: “Our client is a passionate art collector, and we had to merge their love for art with their desire for a functional living space. The inclusion of the winter garden and the thoughtful layout has transformed their home into a beautiful sanctuary where art and nature coexist harmoniously.”
Graham, one of the clients, expressed his satisfaction: “They created a wonderful zinc and glass extension which more than fulfilled our expectations. The AGA team attended to every detail and project managed the job through a difficult lockdown period. We highly recommend them for their design ability and diligence.”
Conclusion
The House Remodelling and Extension by Amos Goldreich Architecture is a perfect example of how thoughtful design can transform a historic Victorian home into a modern, functional, and aesthetically pleasing space. By focusing on seamless indoor-outdoor connectivity, functional layout enhancements, and artistic integration, this project not only elevates the living experience for the homeowners but also preserves the timeless charm of the original structure. This transformation demonstrates that with creativity and expertise, even modest extensions can significantly enhance a home’s beauty and functionality.

