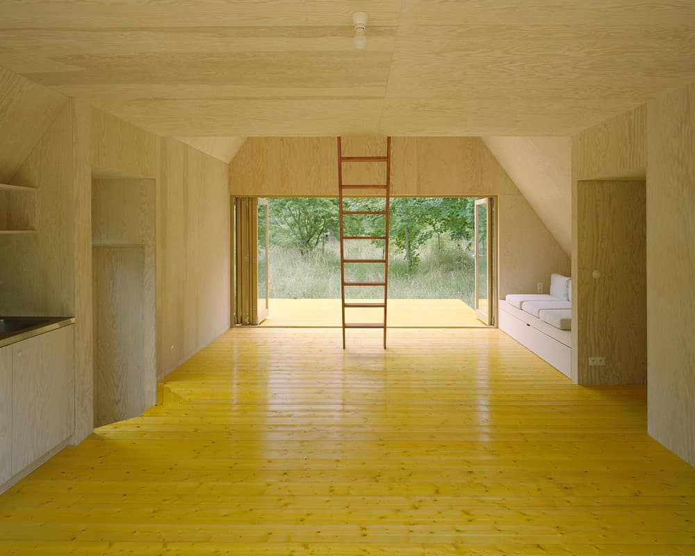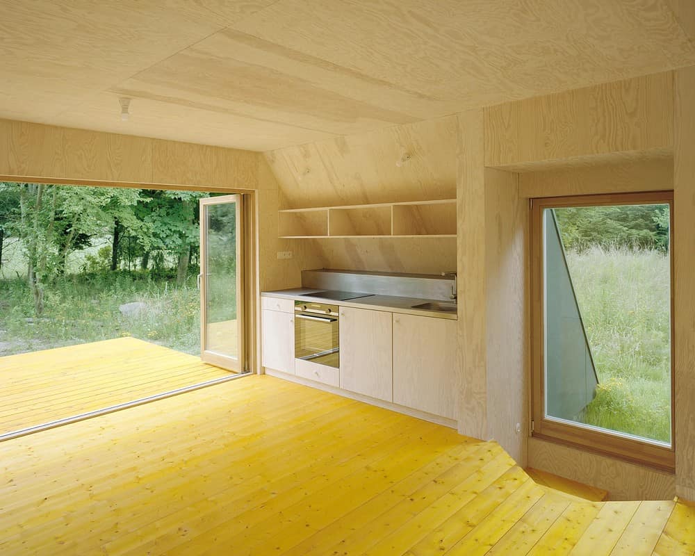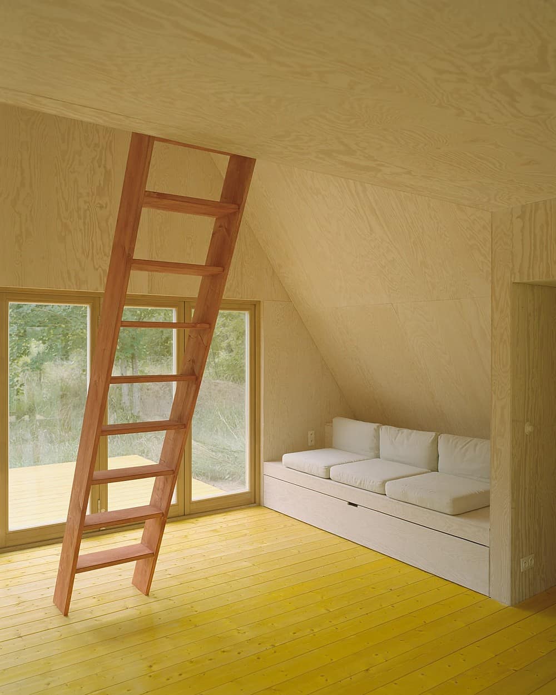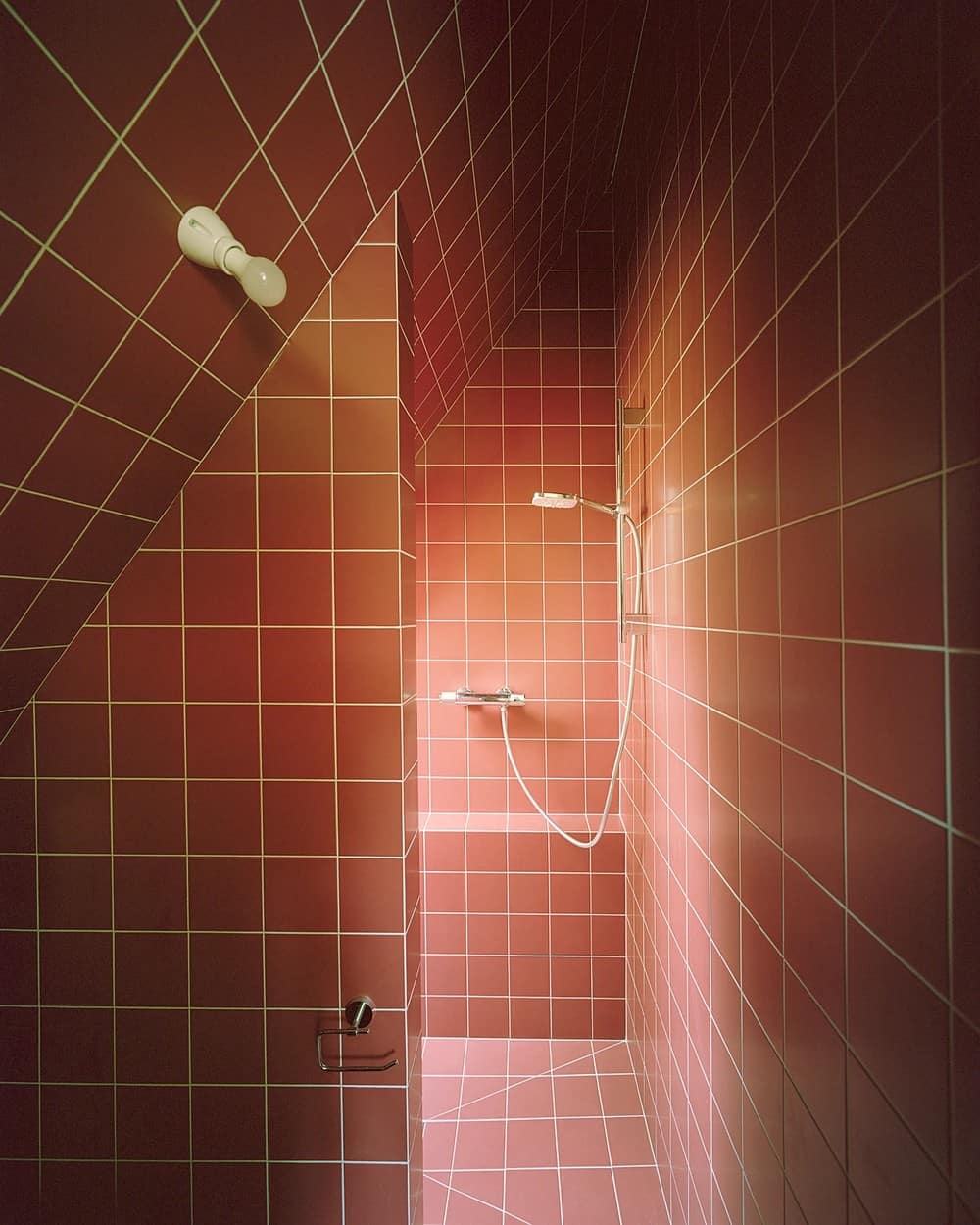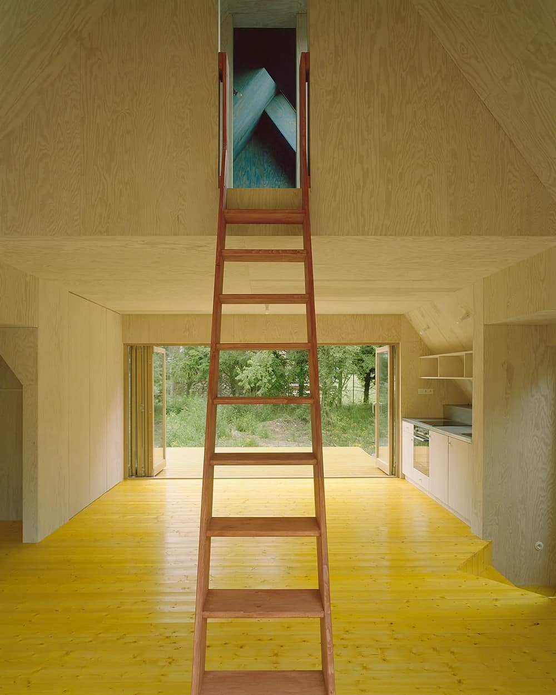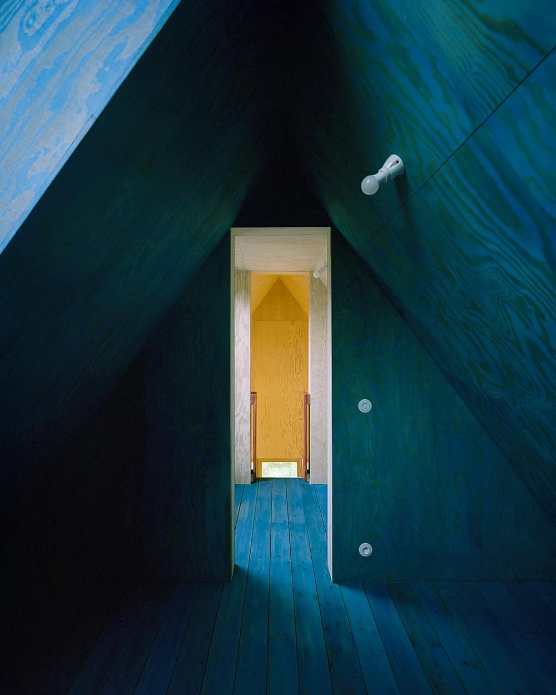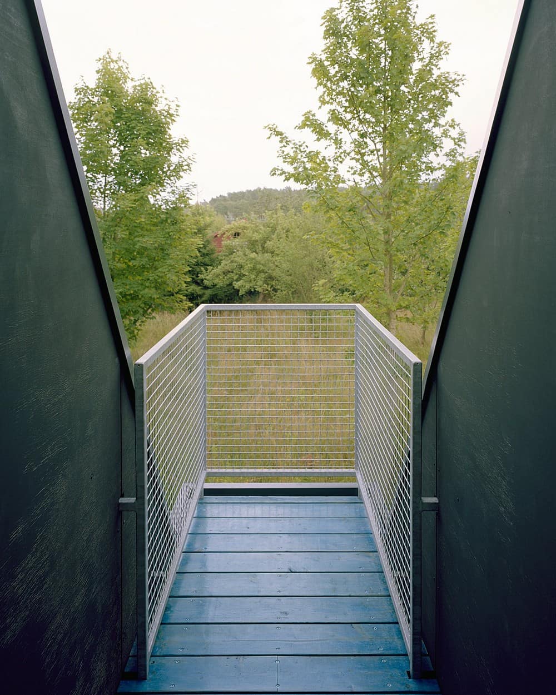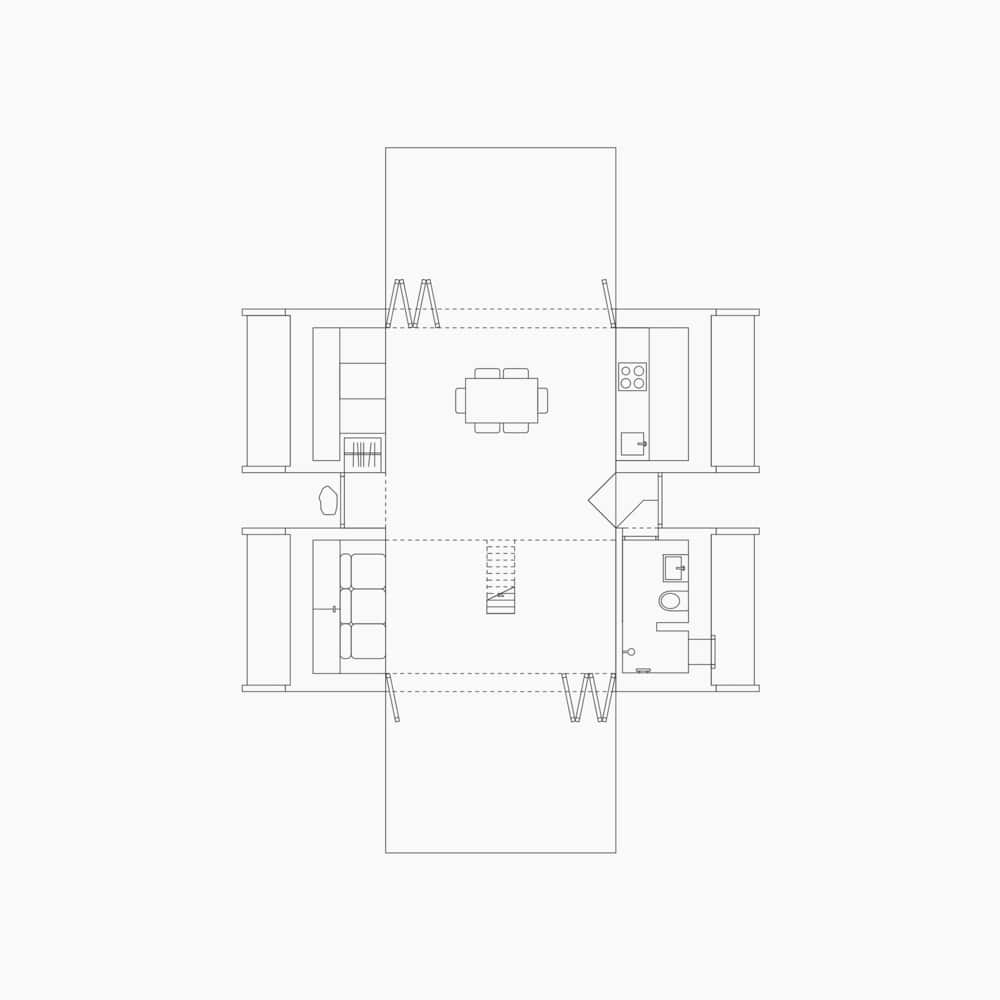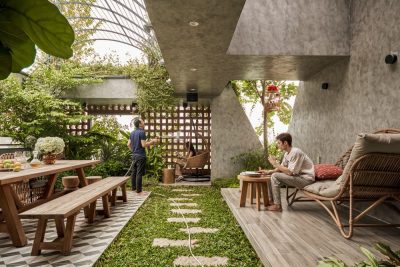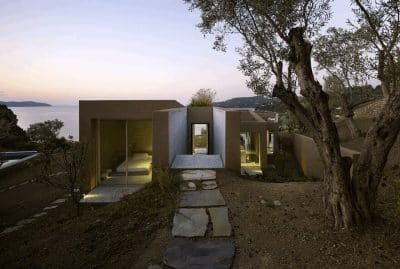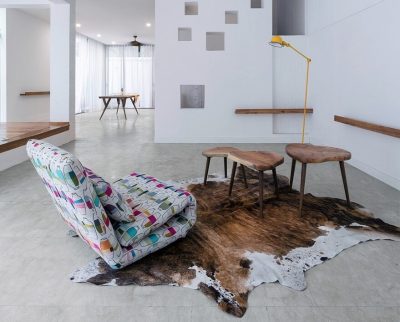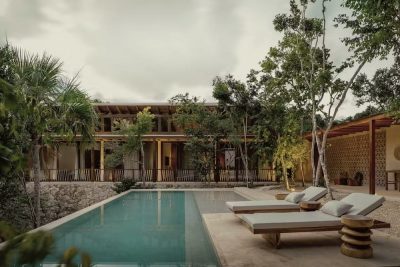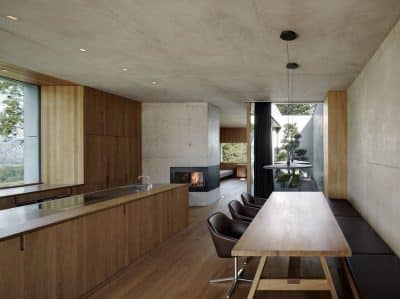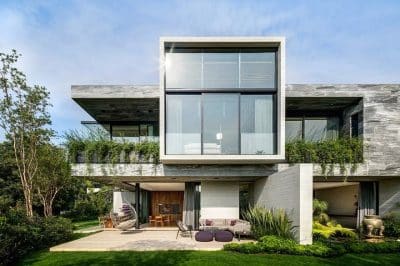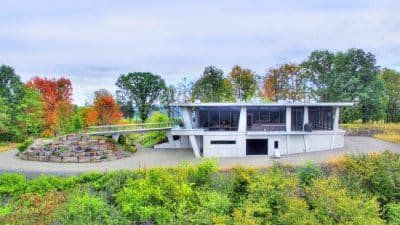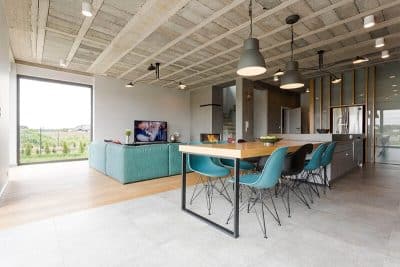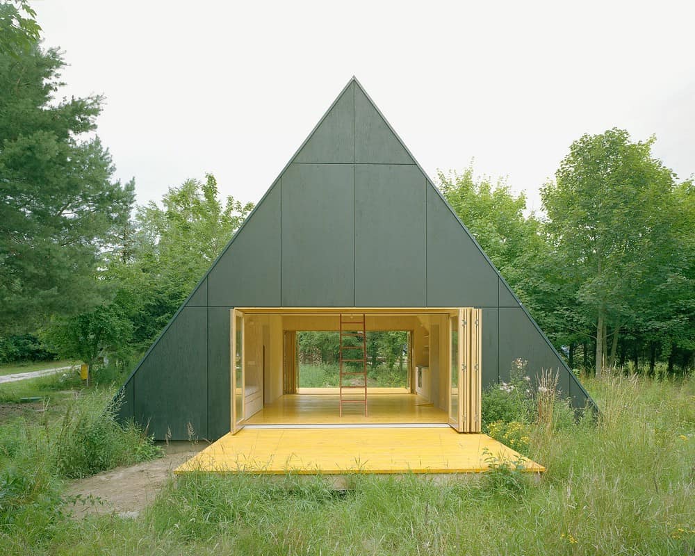
Project: House Wolin
Architecture: Pankowska & Rohrhofer
Lead Architects: Kasia Pankowska, Manuel Rohrhofer
Timber Construction: Przedsiebiorstwo PARTNER
Carpenter: Piotr Kopanski
Bathroom/Tiles: Marcin Czapka
Location: Wolin, Poland
Year: 2023
Photo Credits: Rasmus Norlander
House Wolin was built as a holiday retreat embedded in the pastoral landscape of Poland’s Baltic Sea coast. Its A-frame wooden structure is reminiscent of the so-called “Brda” houses, prefabricated wooden houses that became a common typology for state- sponsored recreational areas during the communist era in Poland and offered a cost- effective solution for holiday facilities.
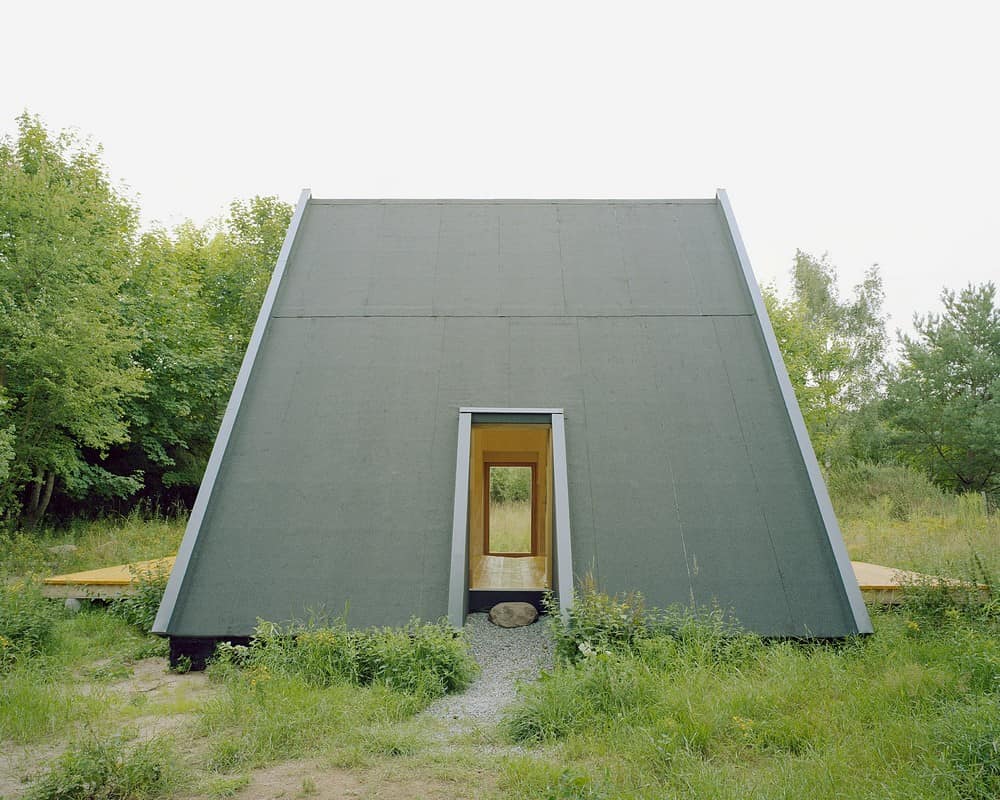
The project examines the opposite end of Rem Koolhaas’ statements on large structures, according to which the spatial separation between the core and envelope increases to such an extent that the interior and exterior become two distinct architectural entities. By contrast, House Wolin explores the opposite spatial phenomenon. Due to its small scale, the specific characteristics of its boundaries, transitioning between the interior and exterior, become the project’s defining spatial quality.

The house comprises three levels, each of which with its own distinctive attributes. The ground floor prominently opens up to the natural surroundings, with two expansive terraces extending the living area to create a fluid transition between the interior and exterior. Below ground level, the bathroom receives natural light through a small window, creating an introverted space. The sleeping area is located on the topmost level, where a generously proportioned window directs the view to the sky.
Color plays a significant role in House Wolin and imbues each level with a distinctive atmosphere.
