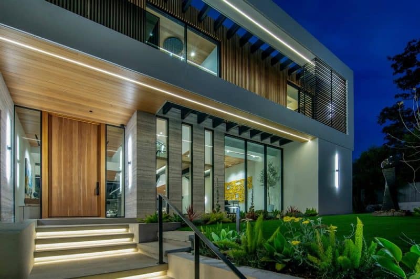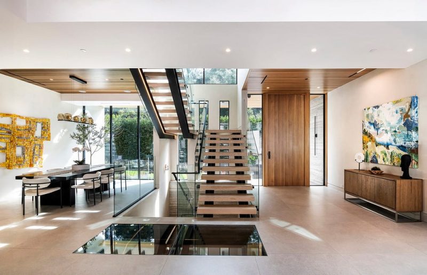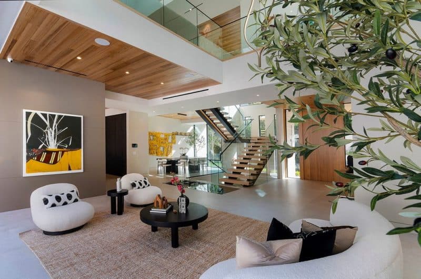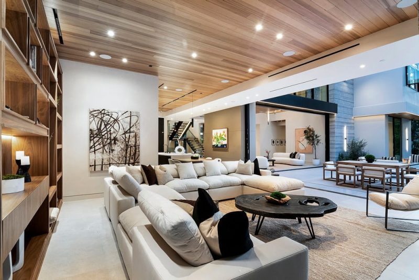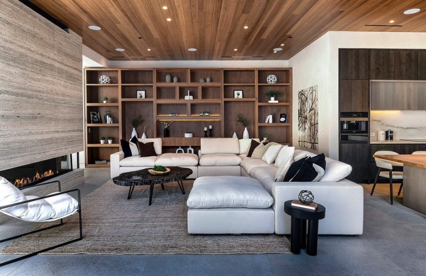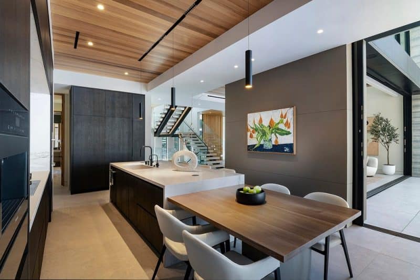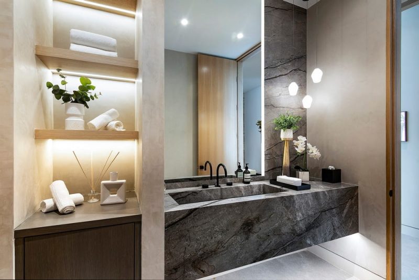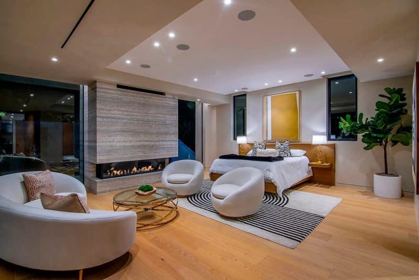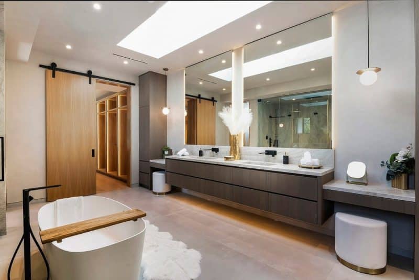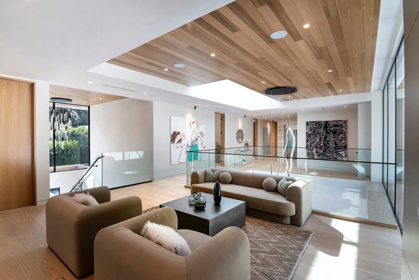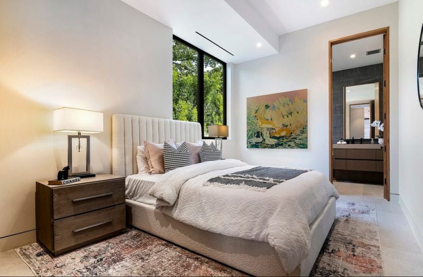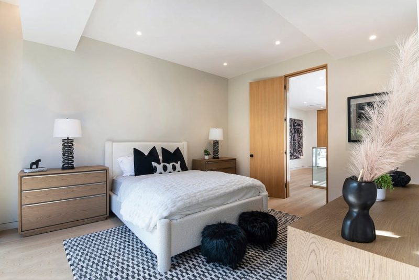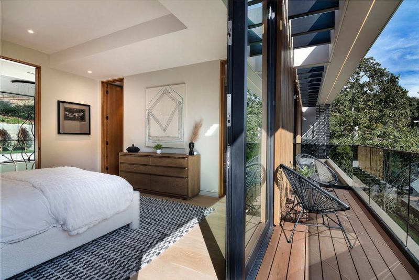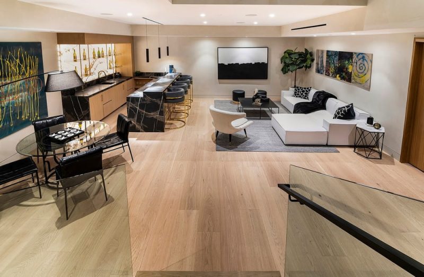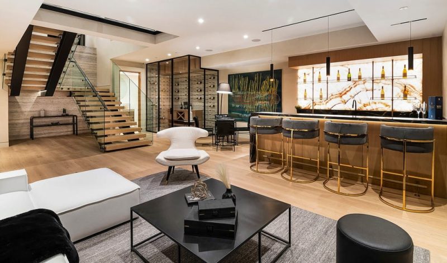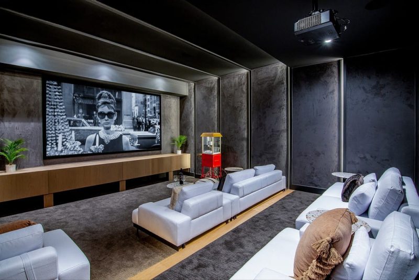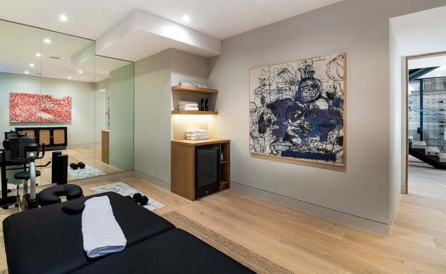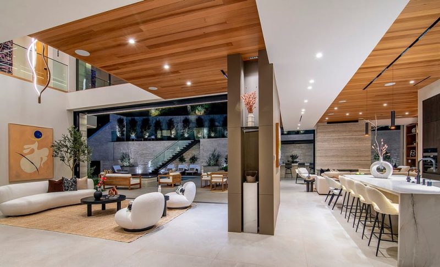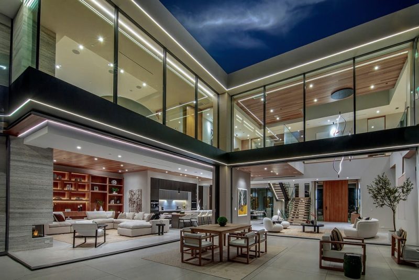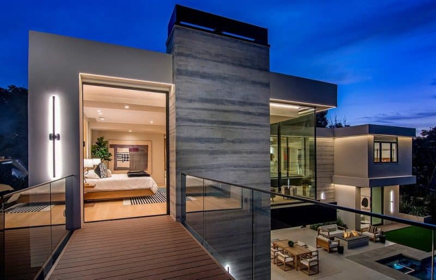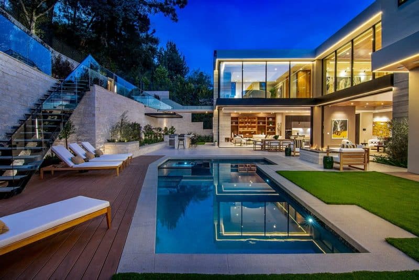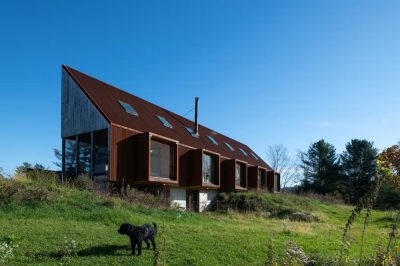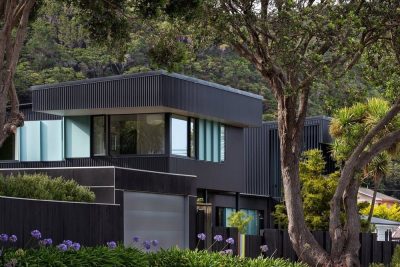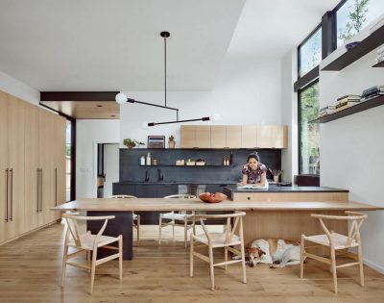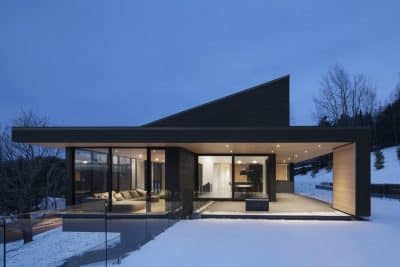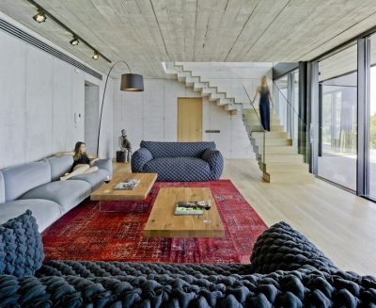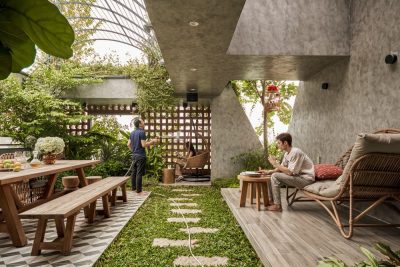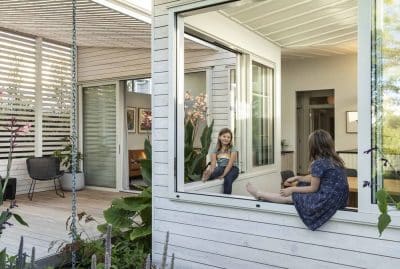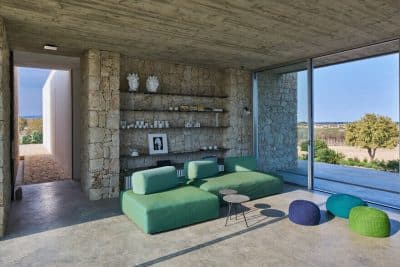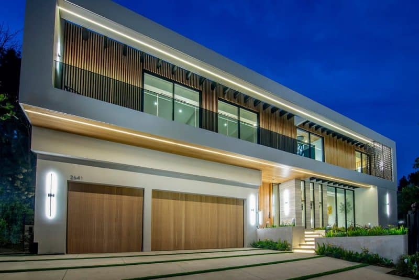
Project: Hutton Drive 2641 House
Architecture: Whipple Russell Architects
Lead Architect: Marc Whipple AIA
Project Manager: Yoav Weiss
General Contractor: Sherman Oaks Home Builders, Inc.
Structural Engineer: Delta Engineering
Location: Beverly Hills, California, United States
Area: 7500 ft2
Year: 2024
Photo Credits: Adam Latham
Hutton Drive 2641: Carved into the Hillside for Modern Resort‑Style Living
Whipple Russell Architects once again prove their mastery of hillside sites with Hutton Drive 2641 House. By literally cutting into the rear slope, they craft a home that feels both expansive and intimately connected to Southern California’s natural terrain.
Excavating Space, Elevating Views
Firstly, the team removed a portion of the rear hillside to push the living areas farther from the street and open up a deep backyard. Consequently, two porcelain‑stone retaining walls support an elevated lounge terrace—complete with a fire pit and lush planters—which overlooks the saltwater pool, spa, and outdoor kitchen. Moreover, an Ipe‑wood bridge seamlessly links this upper terrace to the primary suite, creating a dramatic yet inviting connection.
A Textured, Light‑Filled Front Façade
Meanwhile, the street entry balances strong horizontals with vertical wood cladding and slender ribbon windows. Above these windows, open trellised roofing casts ever‑changing shadows—softening the volume while flooding the interior with light. In addition, the trellises contribute to the client’s square‑footage count, cleverly extending covered living space without enclosing it.
Flowing, Resort‑Caliber Interiors
Inside, an airy central staircase anchors the 7,500 ft² plan, making it feel twice its size. Stair stringers appear to float between solid walls, and a skylight‑lit glass floor panels channel daylight down to the dining area below. Furthermore, Fleetwood window walls completely retract to dissolve the line between living, kitchen, and family room and the sun‑splashed patio.
Gourmet Kitchen and Elegant Living Room
Moreover, the main kitchen blends marble‑topped islands with Miele appliances and neutral‑toned porcelain floors under warm wood ceilings. Adjacent, the double‑height living room soaks in light from overhead skylights and frames a rough‑stone fireplace that anchors curved, inviting furnishings in soothing beiges, browns, and jet‑black accents.
Primary Suite as Private Perch
The primary bedroom suite perches above the pool and upper lounge deck. Here, crisp whites contrast with rich stone and wood, while multiple skylights illuminate the steam shower and vanity—fitted with Taj Mahal stone and Gessi fixtures. Additionally, the adjacent dressing room showcases a lighted onyx‑topped island for a daily dose of luxury.
Below‑Grade Entertaining Oasis
Finally, the lower level transforms into a grown‑up playground. This subterranean retreat features an onyx bar with 150‑bottle wine storage, a theater with acoustical wall fabrics, a fitness studio, and a spa. Thanks to its below‑grade location, it remains cool year‑round and perfectly suited for lavish entertaining.
Seamless Indoor‑Outdoor Flooring
Outside, a pedestal decking system ingeniously ensures a perfectly level tile surface over a sloped concrete subfloor. In addition to flawless drainage through open seams, the modular tiles can be lifted and replaced individually—a testament to the project’s blend of craftsmanship and practicality.
By turning site constraints into design virtues, Hutton Drive 2641 House stands as a masterclass in modern hillside architecture—where every cut, contour, and material choice enhances the sense of resort‑caliber living.
