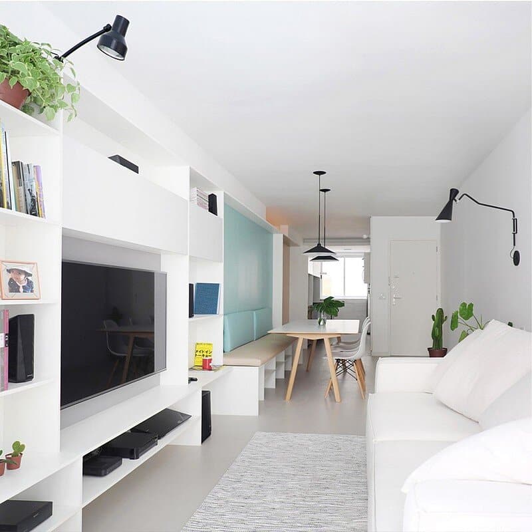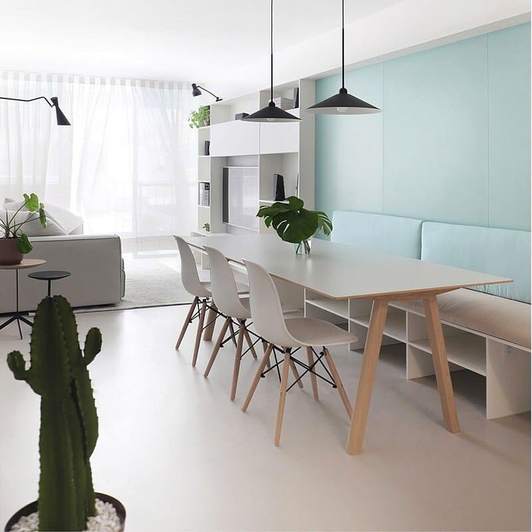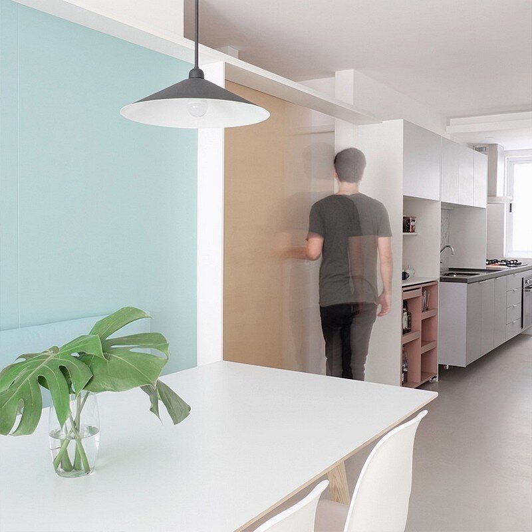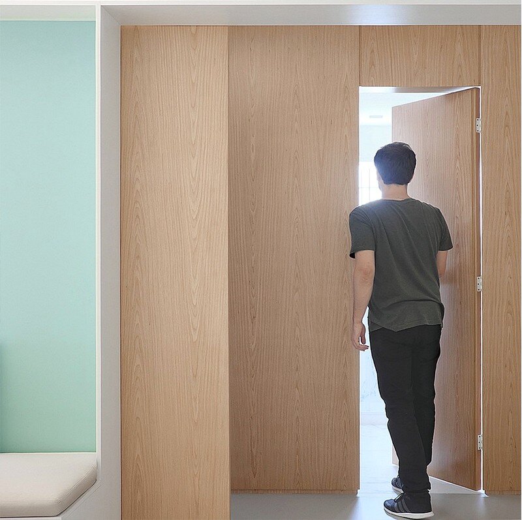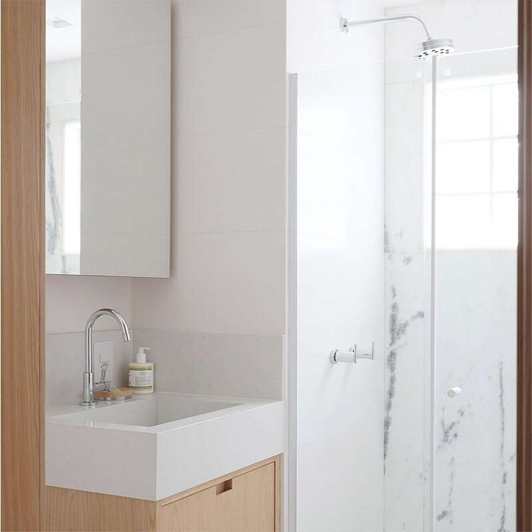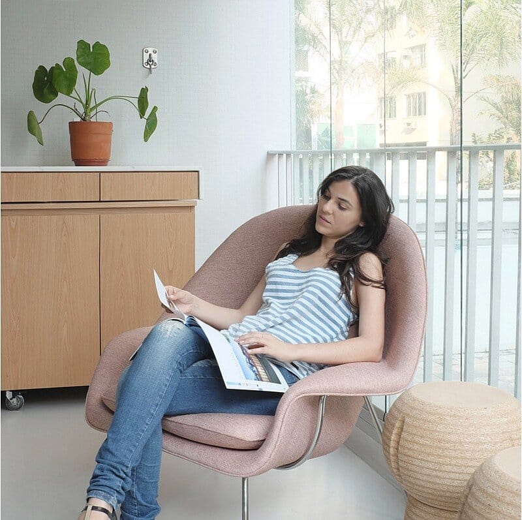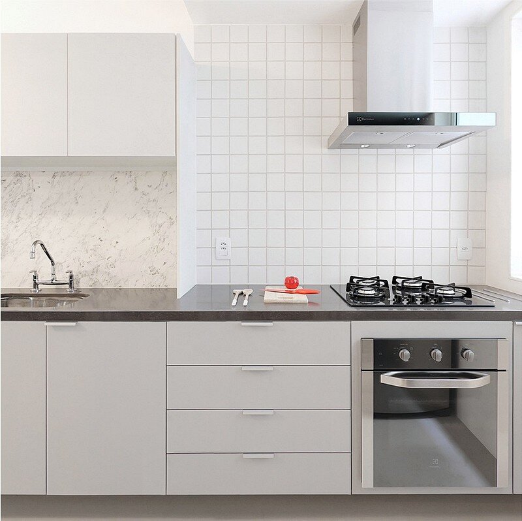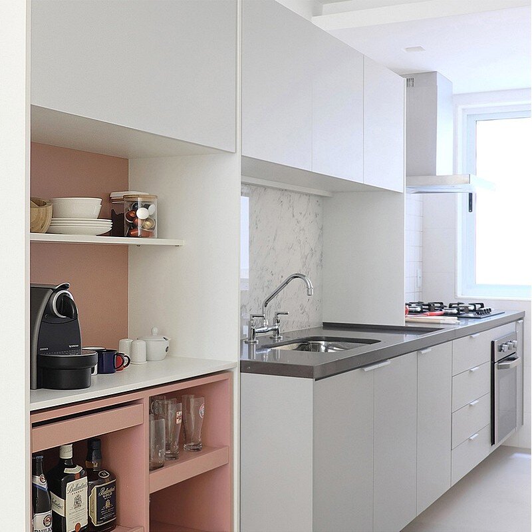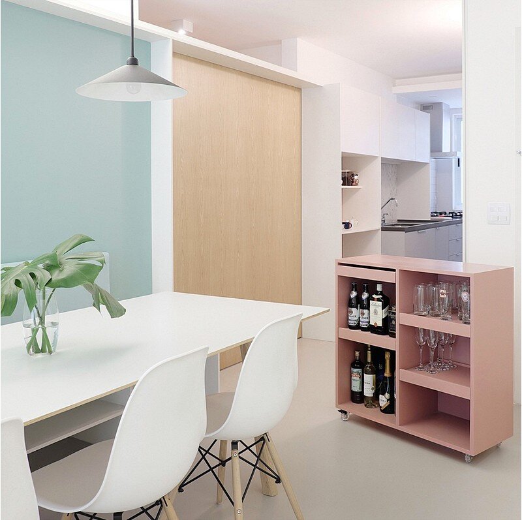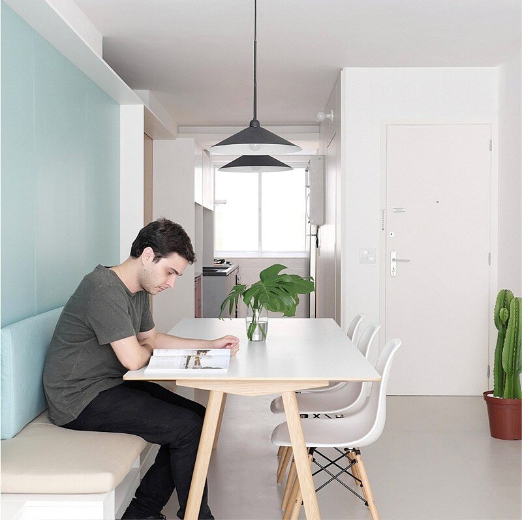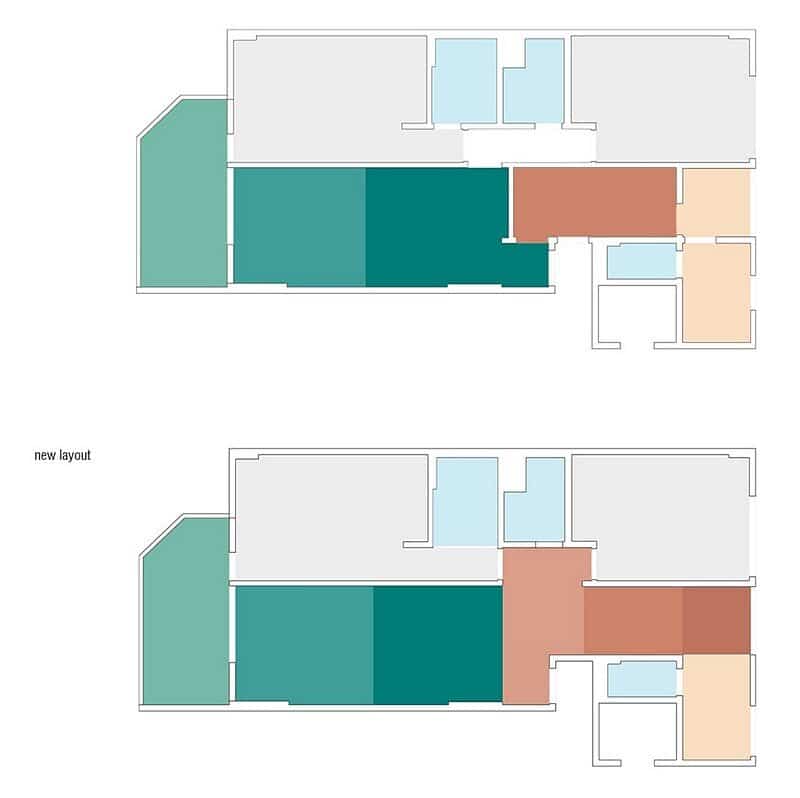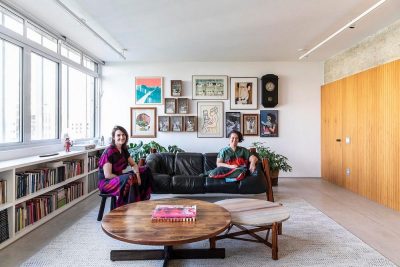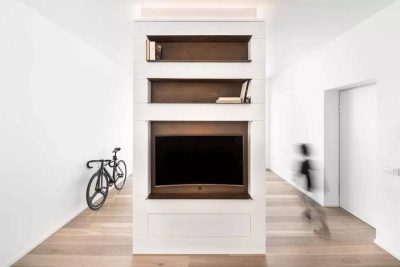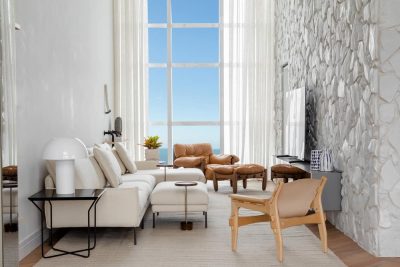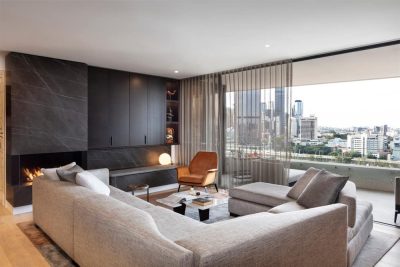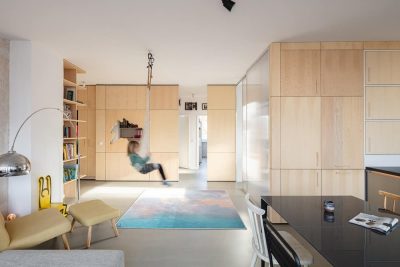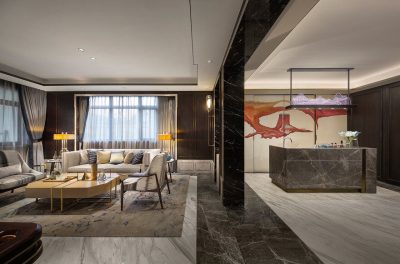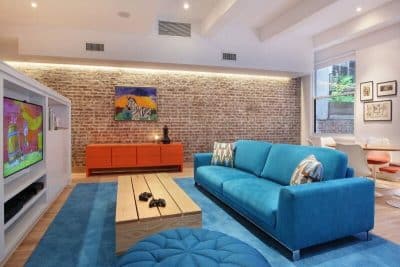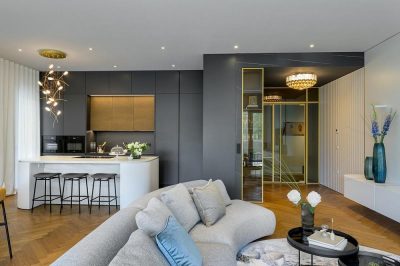Designer: CIAA
Project: Icarai Apartment
Project Team: Thiago Almeida, Priscila Bellas, Lucas Ramos
Size: 80sqm
Location: Niterói, Brasil
Year 2016
Icarai Apartment was designed by CIAA, an architecture agency based in Rio de Janeiro led by Thiago Almeida, Priscila Bellas and Lucas Ramos. The apartment has an area of 80 sqm and is located in Niterói, Brasil.
The original apartment configuration was quite clear: a long wall separating the sector of the rooms, from the social part and the kitchen. Our proposal for the renovation came from a basic premise: to explore the longitudinal axis of the apartment by creating a sequence of environments that allow us to subvert the original wall and to optimize spaces – such as the balcony, the living room, the dining room, the multipurpose bar, the entrance hall and the kitchen.
To maximize the functionality of the space a multifunctional shelf was created inside the apartment. This intervention has the ability to define the spaces and to propose a new articulation of the two areas identified here – intimate and social.
Thus, the intervention consists of the insertion of a large linear equipment that can completely transform the transition between the spaces. This transition before rigid and restrictive has become fluid and changeable, comprised of color panels and moving furniture allowing the integration of all spaces. In addition, the multifunctional shelf works also as the infrastructure to the extent that serves as support for technical installations – electrical, data, illumination, and hydraulic.
The design and performance of this equipment has been carefully crafted, demanding production drawings of all its components, which were then assembled as a set of modules inside the apartment.
Thank you for reading this article!

