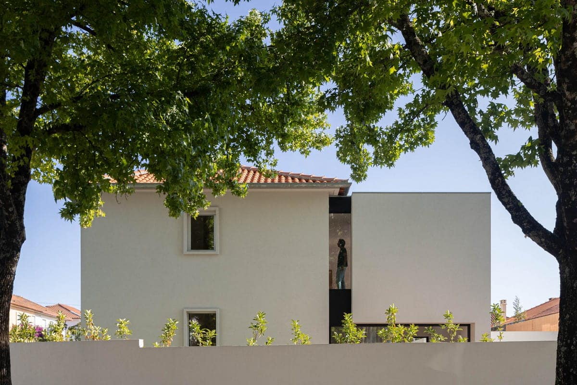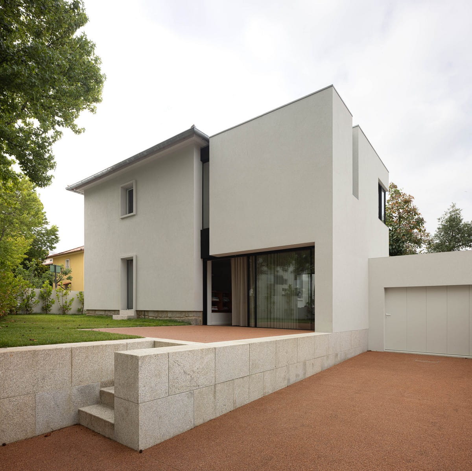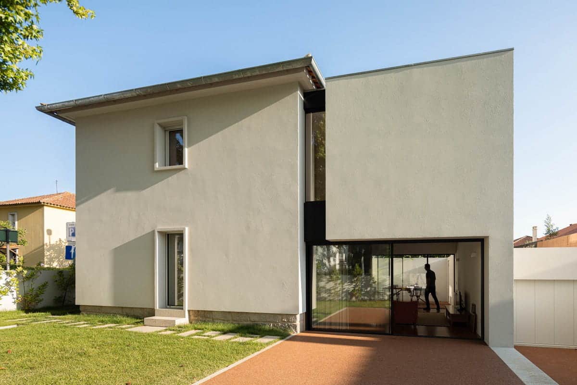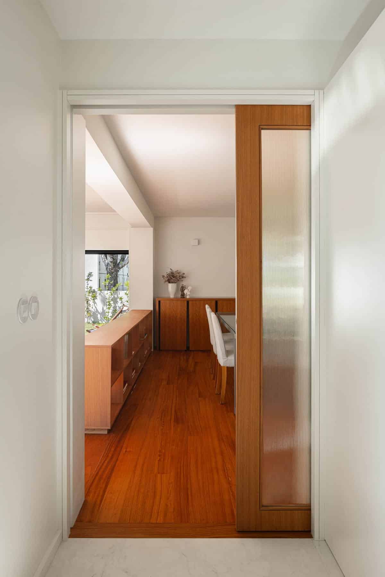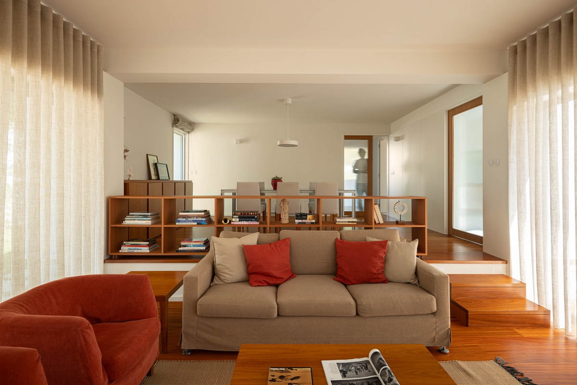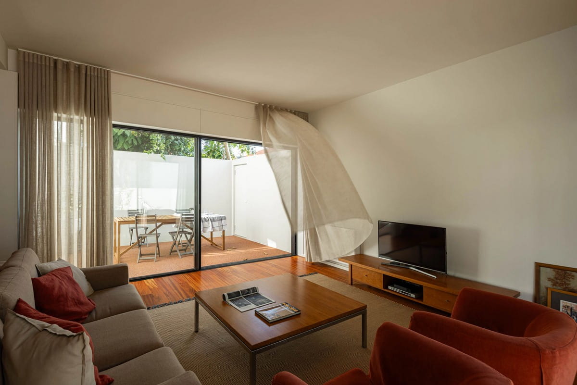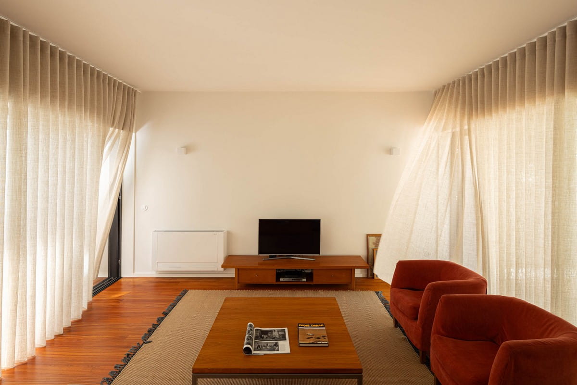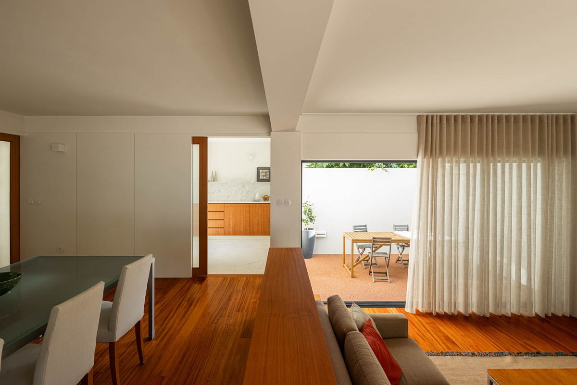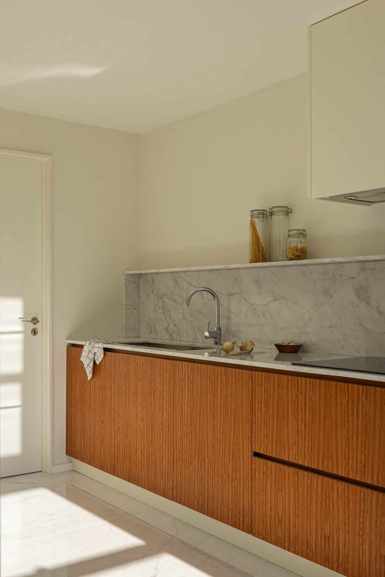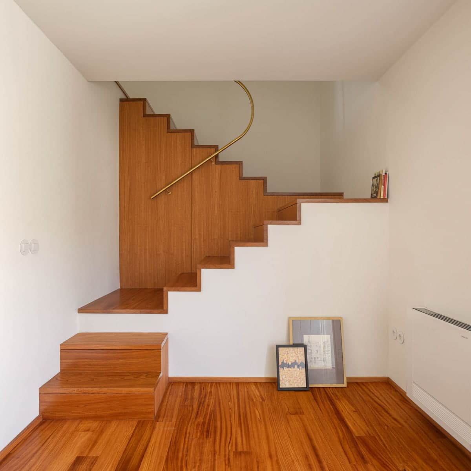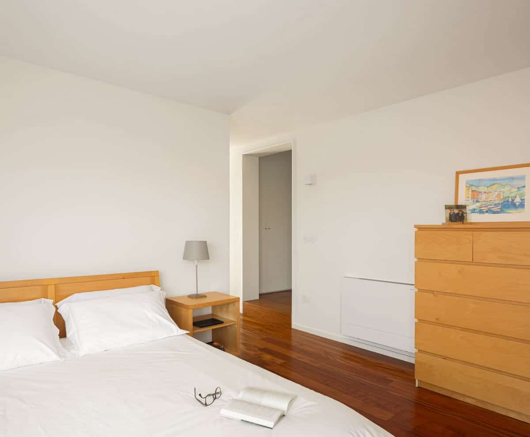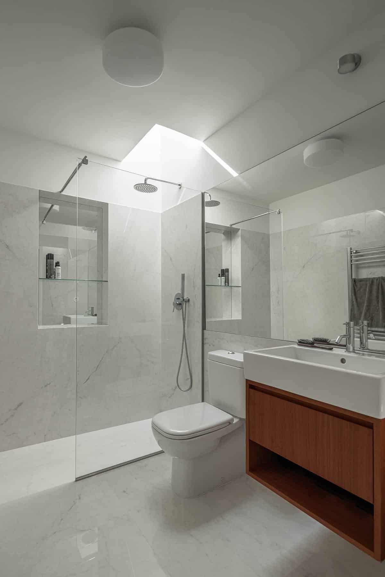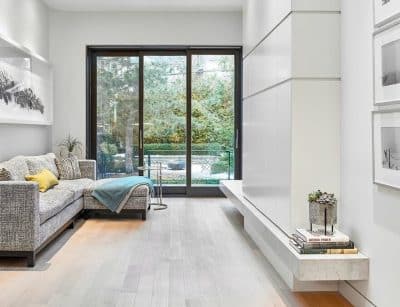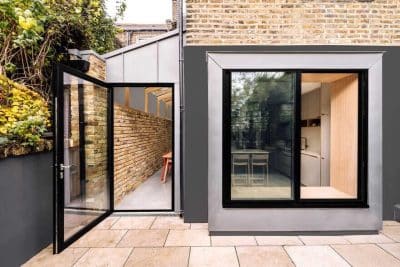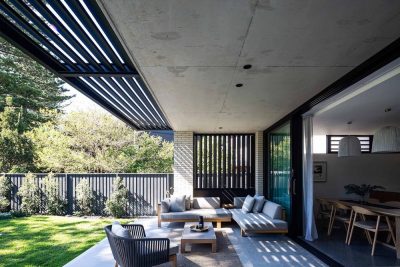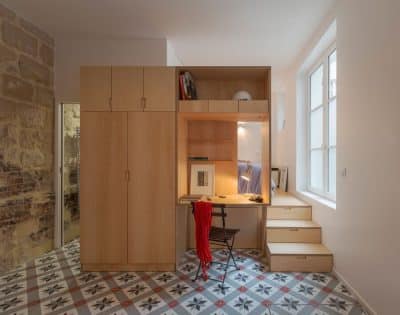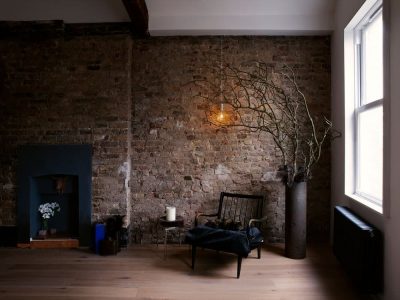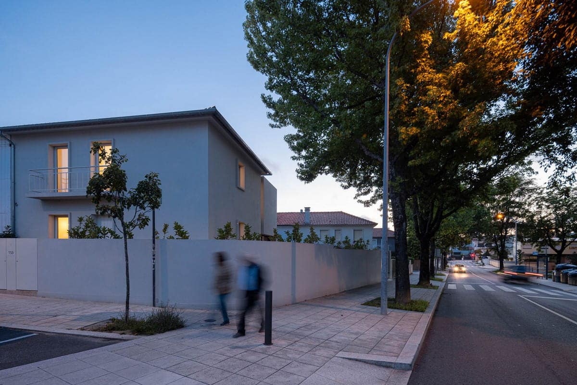
Project Name: IMLA House
Architecture: Luppa Architects
Main Architect: Francisco Mesquita Moura
Collaboration: André Machado, Gonçalo Campinho, Pedro Tavares
Location: Porto, Portugal
Year: 2023
Photo Credits: Ivo Tavares Studio
The IMLA House, nestled in the Bairro da Vilarinha of Porto, a neighborhood originating from the final phase of economic housing developments by Portugal’s Estado Novo regime in 1958, stands out with its unique positioning and extensive garden space. As the last house on the street and located at the corner, it benefits from a larger garden compared to its neighbors.
The renovation of IMLA House began with a significant yet strategic change: relocating the house’s entrance to a different street. This alteration was aimed at preserving the garden’s privacy and enhancing its utility, allowing it to become a more secluded and frequently enjoyed area.
To accommodate the need for additional space, the project introduced a two-story extension on the west façade. This new volume is carefully set back from the southern boundary of the property, creating an indoor patio that captures and distributes the southern and western sunlight effectively throughout the house.
Formally, the extension was designed with the intent to harmonize with the existing structure without altering its original character. The new segment is distinctly recognized as a separate volume, ensuring the historical integrity of the original building is maintained and perceptible. This is achieved by creating a clear detachment between the old and new structures, particularly visible in the transition areas and through the placement of new windows.
This architectural approach ensures that each room within the IMLA House receives direct natural light, enhancing the living spaces with warmth and a visual connection to the outdoors, thereby marrying functional modern needs with respectful preservation of the building’s historical aesthetic.
