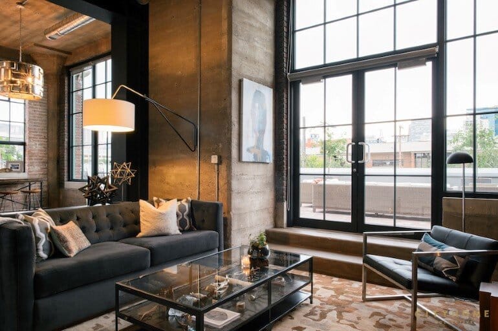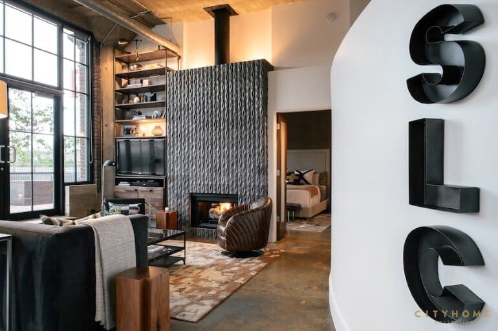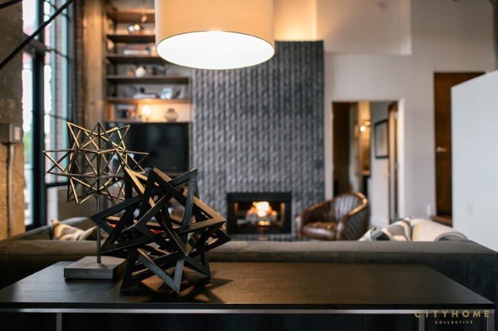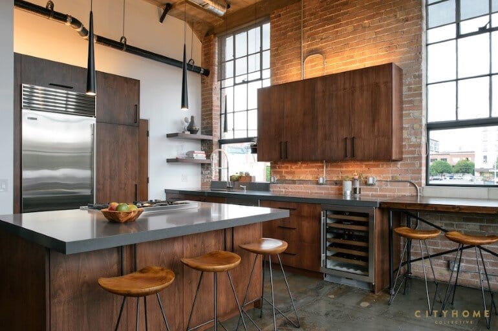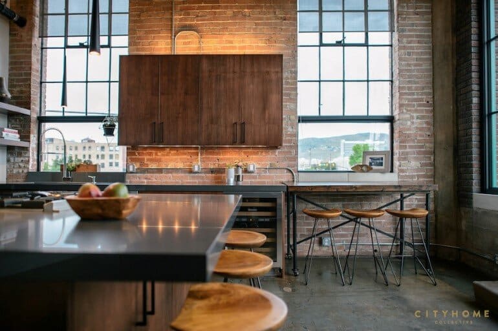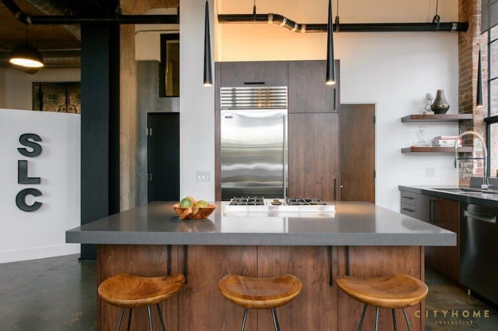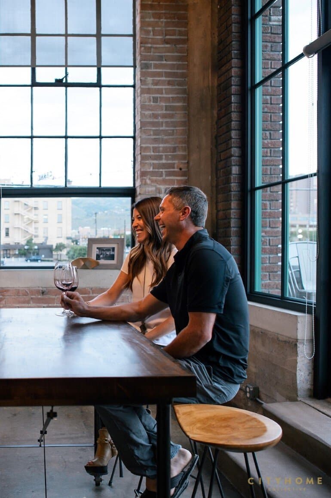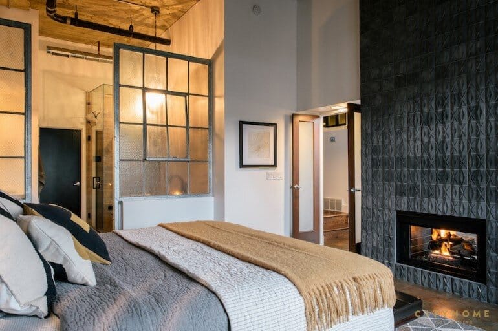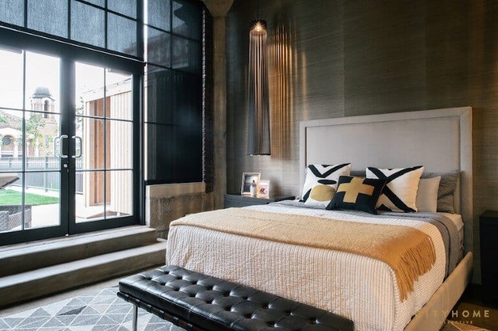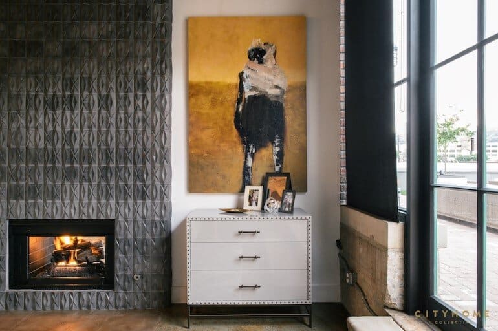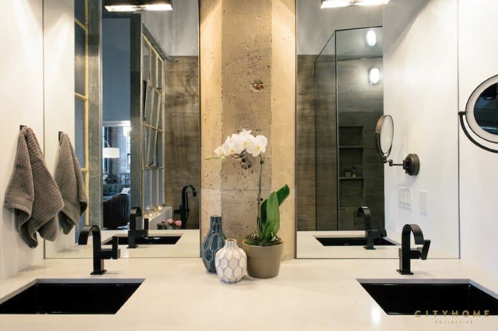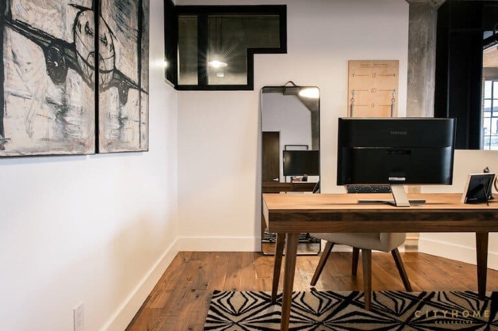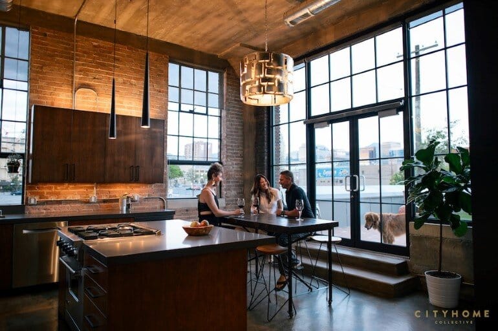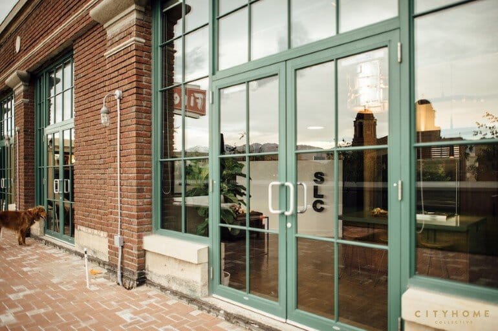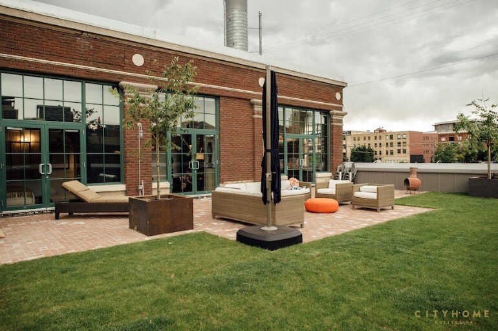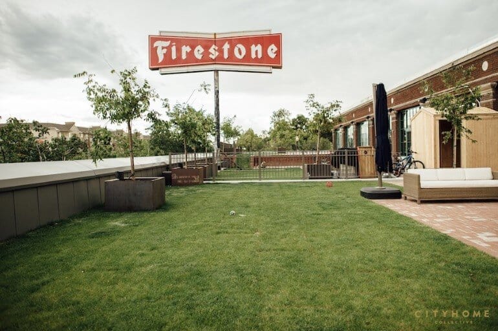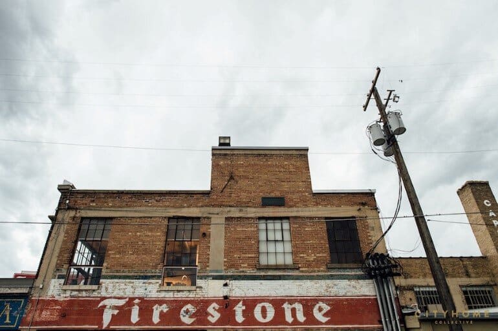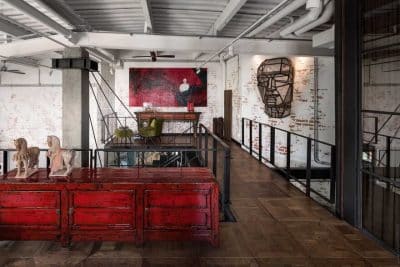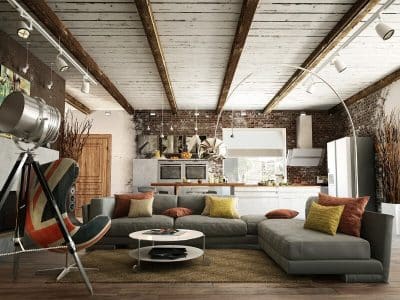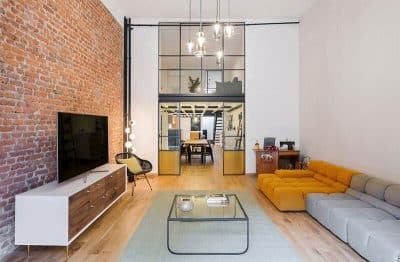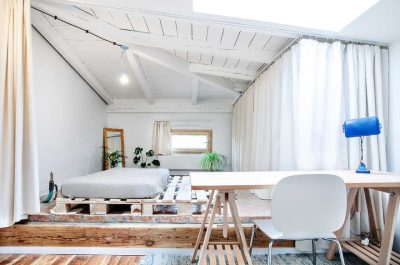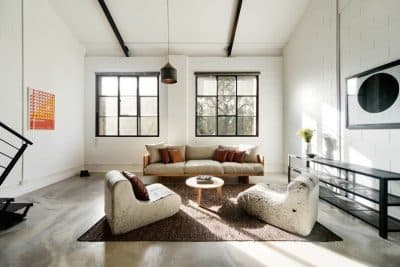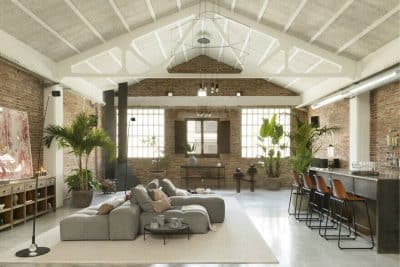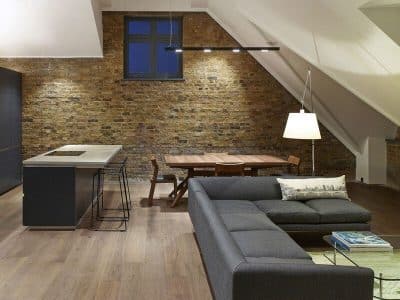This industrial loft is located in a 1925 building in Salt Lake City and was designed by City Home Collective.
When Hollie and Sean Strasburg bought their loft in the Tire Town building, they knew immediately that they wanted to bring the space back to its industrial roots. Built in 1925 to house the Firestone Tire & Rubber Company, this gorgeous red-brick building is currently home to Cucina Toscana on the main floor and two damn sexy living spaces above. It’s a primo spot, to put it lightly: the lucky peeps in here are hovering cooly above Pioneer Park on the corner of 300 south and 300 West. Pallet and Finca (ahem…we designed both of ‘em) are each a literal stone’s throw away, and the dwellers of Tire Town are just a crosswalk’s distance from the Downtown Farmer’s Market and Twilight Concert Series. These two homes encompass the perfect way to live downtown without sacrificing outdoor space. But we’re gushing now.
Obviously, we were beyond thrilled when Hollie and Sean brought us on for the re-design, and this project ranks waaaay up there on my list of favorites. We set to work stripping away much of what the last tenant had installed in order to reveal all the raw and simple beauty of the space’s original form. From there, we were tasked with carefully adding layers back on that worked harmoniously with the industrial vibe, rather than fighting it.
Bottom line: the magic lay in the richness we created with specific materials. Aged, natural, cherry-finished cabinets in the kitchen, dark colors, black painted metalwork: it’s all delightfully juxtaposed by bright white walls and massive windows that allow for copious amounts of natural light throughout the space. (Do you see that rooftop yard?! More gushing!)
In our COLLECTIVE book, collaboration can be one of the very best parts of a design project, and this one allowed for a fun bit of teamwork between me, the Strasburgs, Project Sunday, and the artisans we brought on for a couple of custom builds. I’m mildly obsessed by the entirety of what we all managed to create and accomplish as a gang, but I’d be lying if I didn’t admit to a few favorites in this fantastic spot. The master bath (*sigh*) is a dish of gothic industrial: we installed a metal/chain chandelier over a custom, matte-black-enameled tub (!!!) that’s perched opposite the ebony-stained cabinets.
We also lined the walls with 48” wood tile planks, which add a lot of texture and a touch more drama. A few of the bedroom touches are also at the top of my list. We managed to add an organic element to an otherwise very hard and raw space with the grass-cloth wallpaper, and to accentuate the high ceilings, we hung 72” pendants from the ceiling over each nightstand. Oh, but the piece du resistance has got to be that double-sided fireplace (so you can take your romance in the bedroom and the living room).
Design: City Home Collective
Project: Industrial Loft Tire Town
Location: Salt Lake City, Utah, USA
Text: Andrea Beecher
Photographer: Kerri Fukui
Thank you for reading this article!

