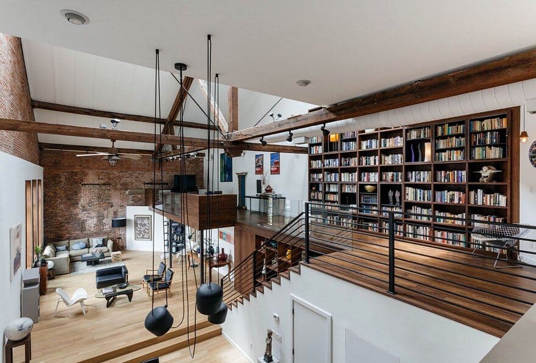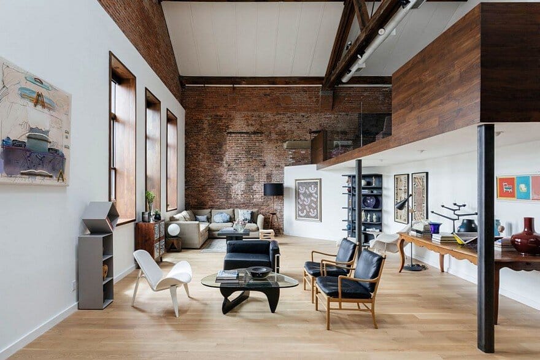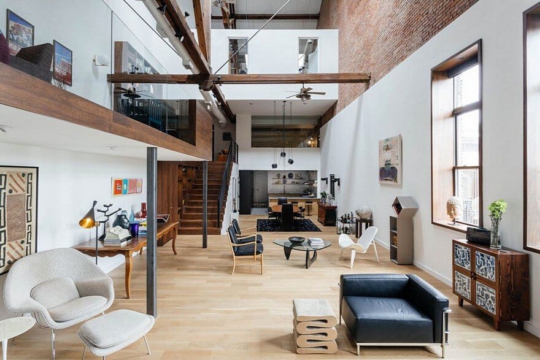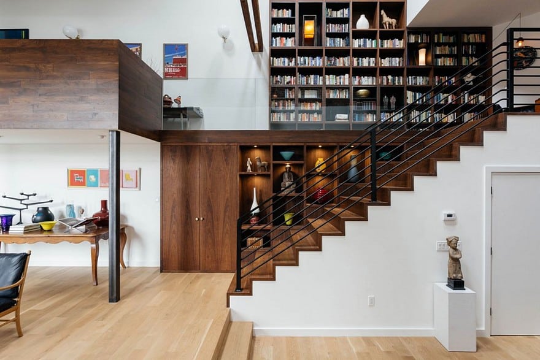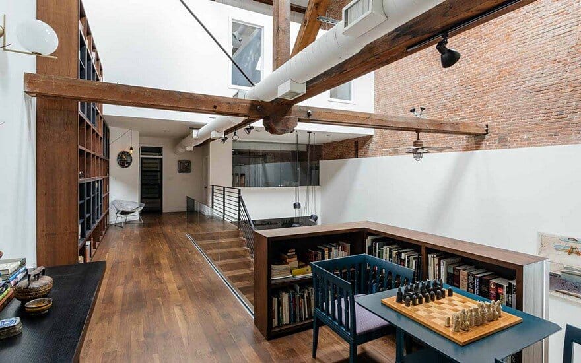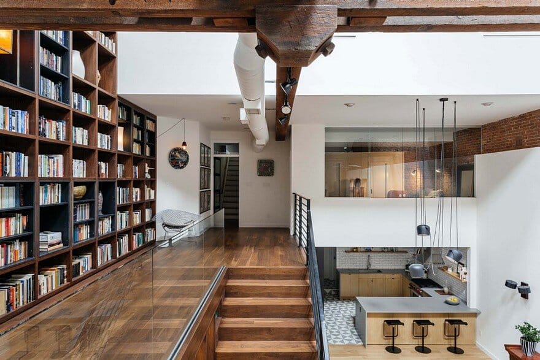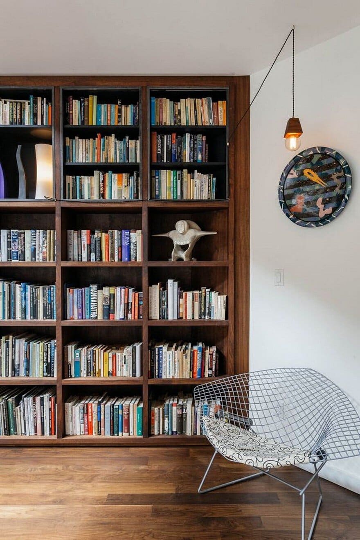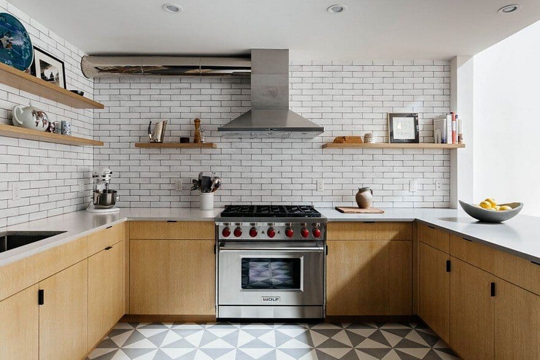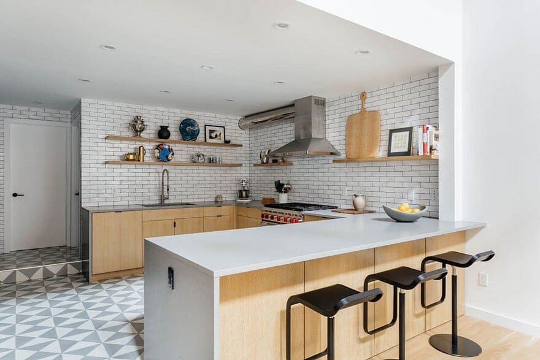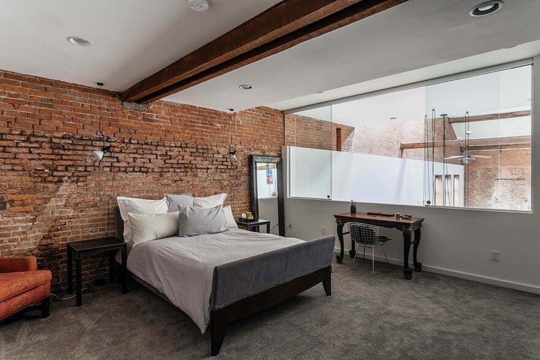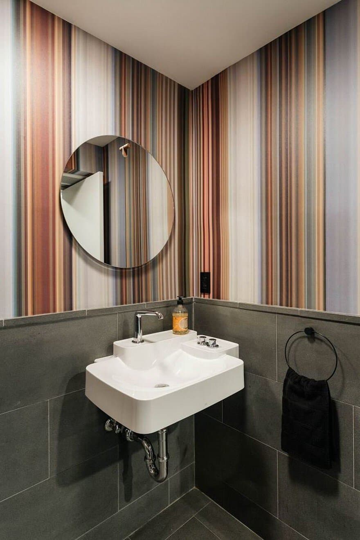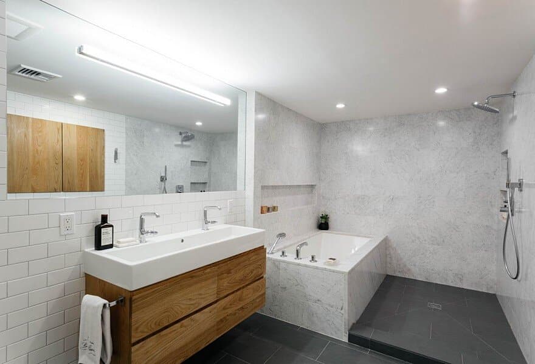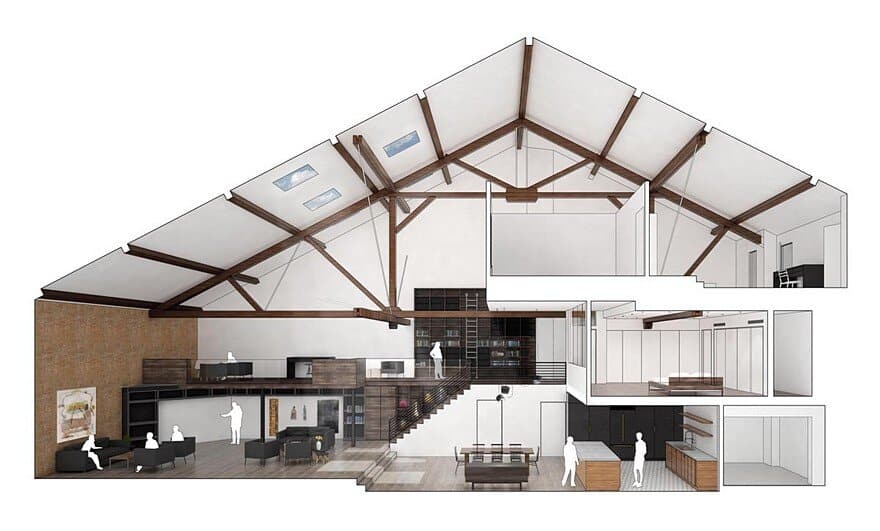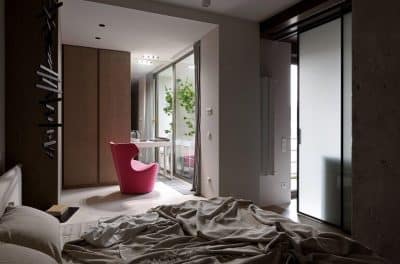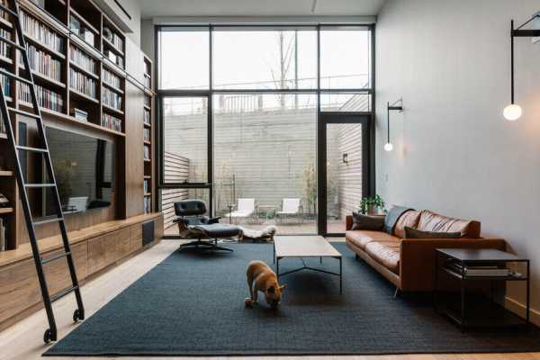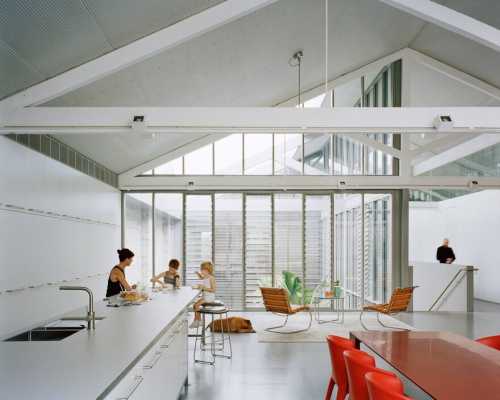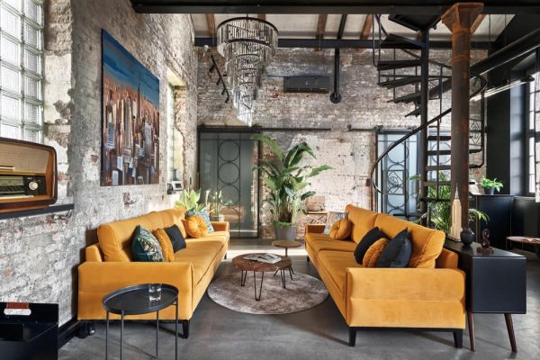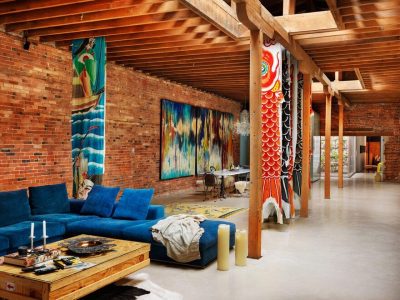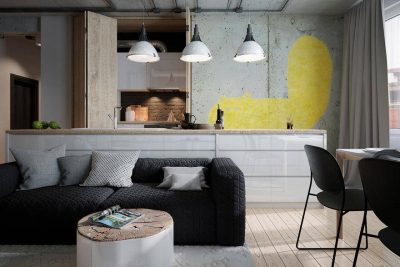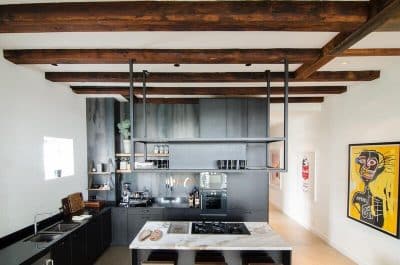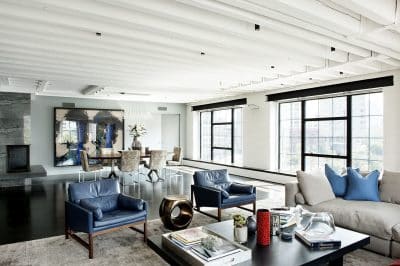Pavonia Avenue Loft was recently completed by Jane Kim Design, a collaborative design firm based in New York City. Located in an 1890 Wells Fargo stable and warehouse in the Hamilton Park historic district, this intervention focused on creating a personal, comfortable home in an unusually tall loft space.
The living room features 45’ high ceilings. The mezzanine level was conceived as a porous, space-making element that allowed pockets of closed storage, open display, and living space to emerge from pushing and pulling the floor plane.
The newly cantilevered mezzanine breaks up the immense height of the loft and creates a new TV nook and work space. An updated master suite and kitchen streamline the core functions of this loft while the addition of a new window adds much needed daylight to the space.
A design intervention by NYC architect Jane Kim has created a home with open space, tons of storage, and a cantilevered mezzanine whose TV nook and library break up the height of the loft. New floors are walnut and natural-finished oak, and the master bedroom and living room feature tempered-glass window walls.

