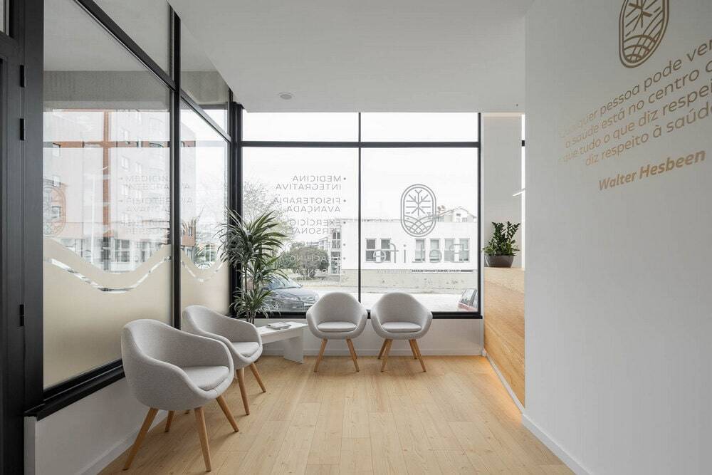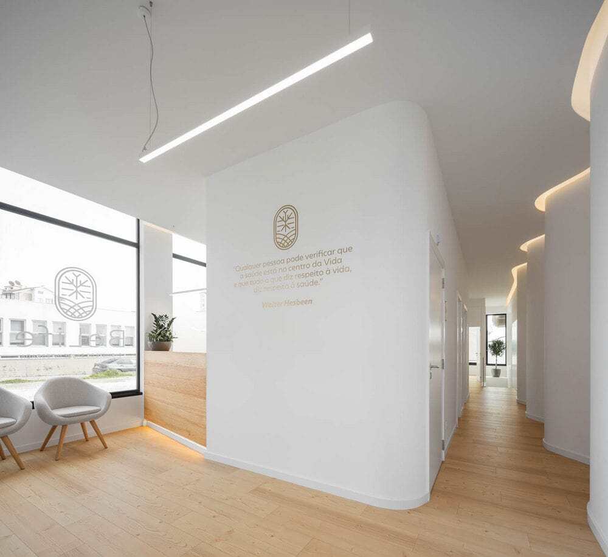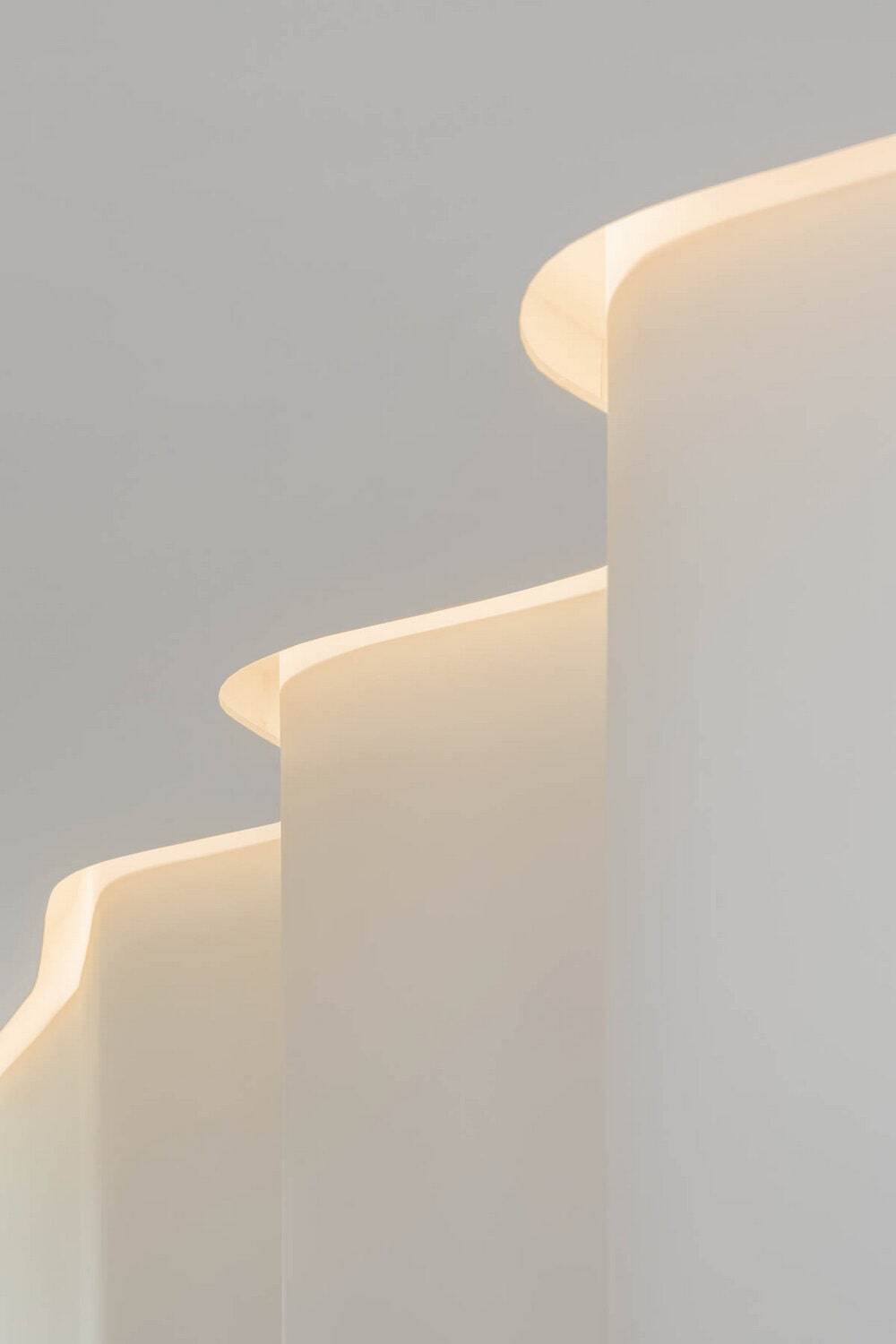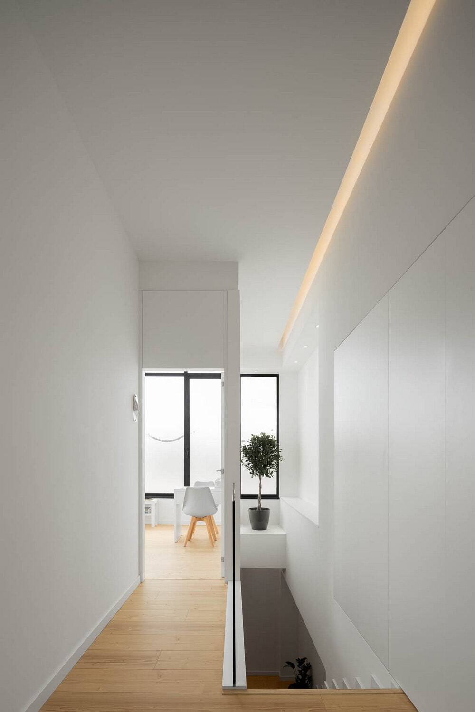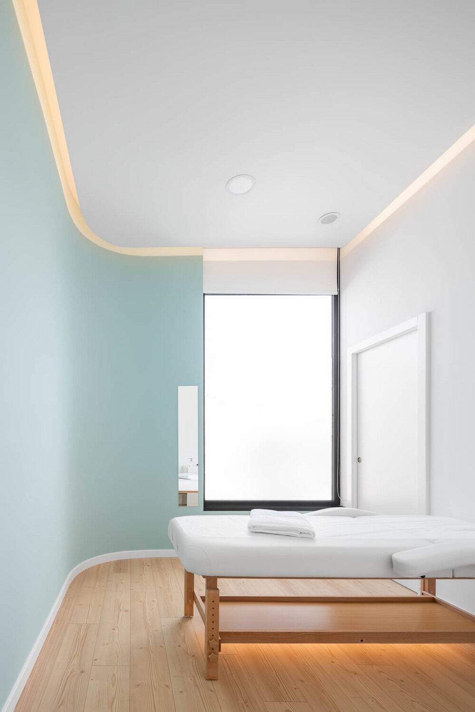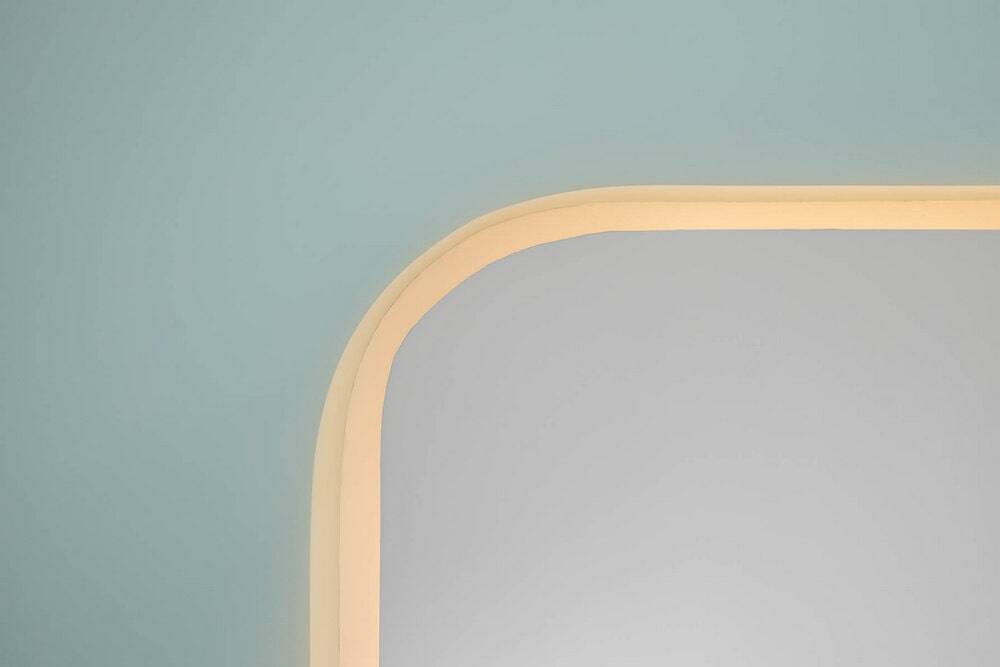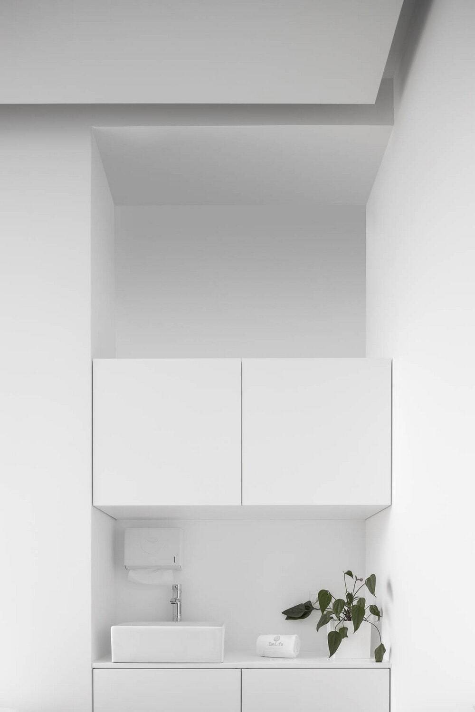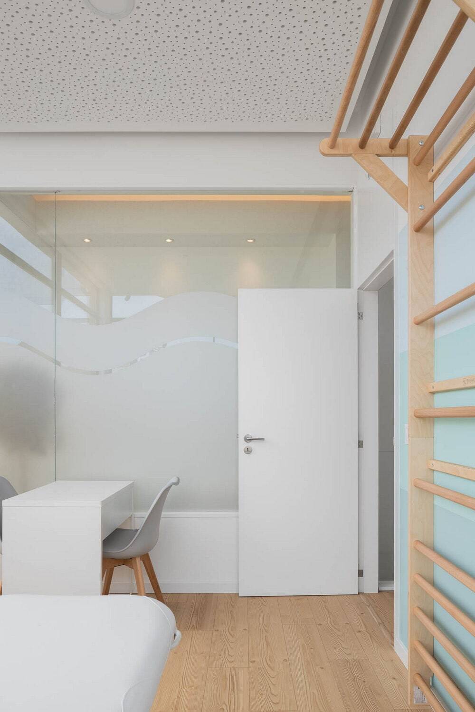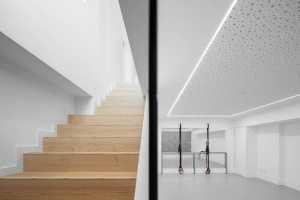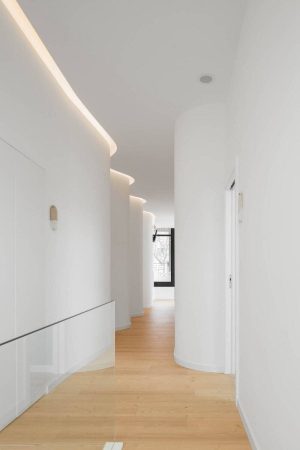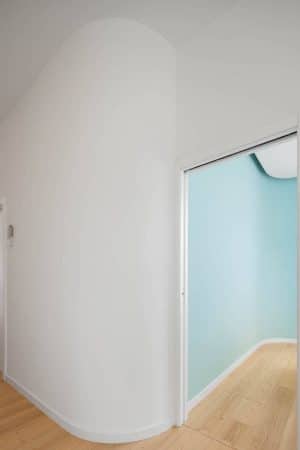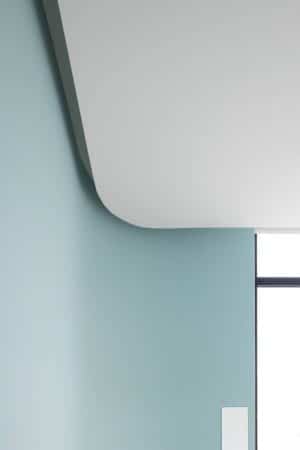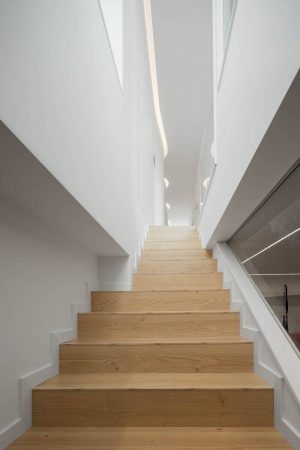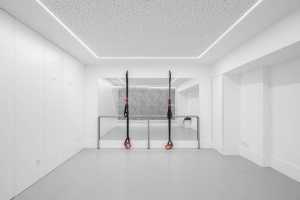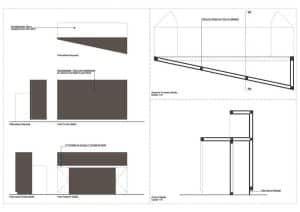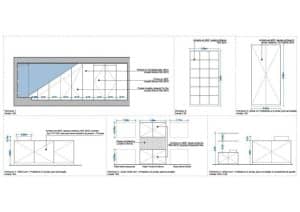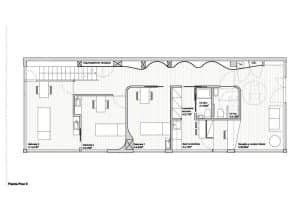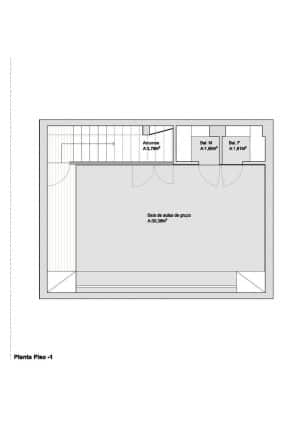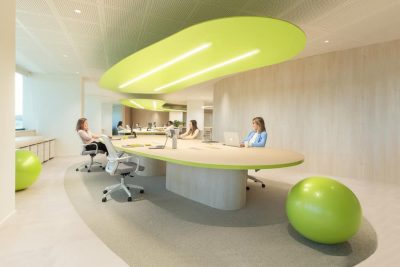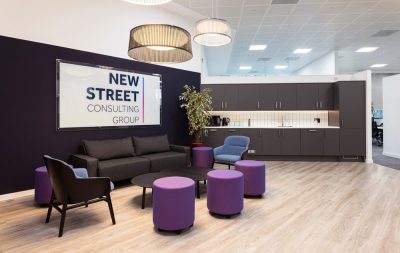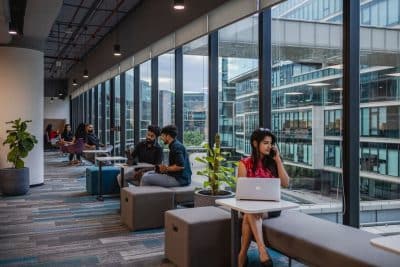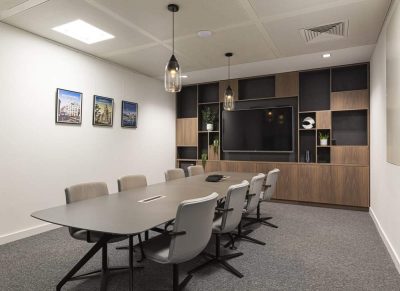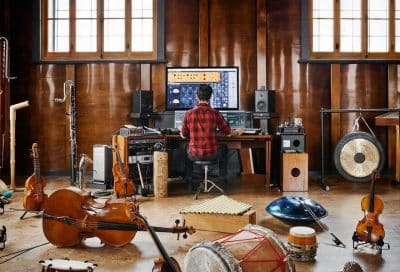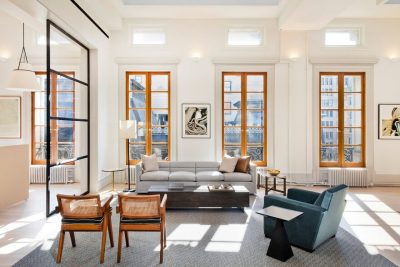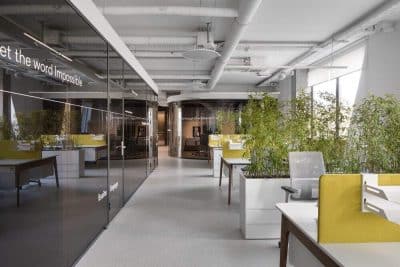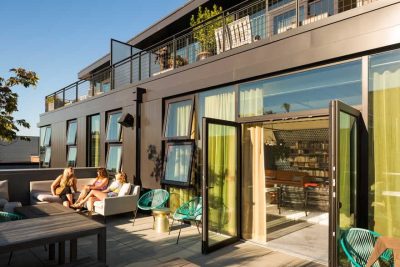Project name: BELIFE, Integrated Health Offices
Architecture Atelier: Arquitetos Rómulo Neto
Location: Aveiro, Portugal
Work completion year: 2021
Total built area: 122m2
Photographer: Ivo Tavares Studio
We were proposed to develop a Project for Integrated Health Offices, for construction in an existing space, with sun exposure to the South and East, conditioning the rooms size, according to the position of the existing windows.
The challenge was launched, we studied the program in line with the client to create four rooms: Integrated Medicine, Wellness and Dermatofunctional, Physiotherapy and Group Classes. In addition, other spaces were created to complement the previous ones, namely: Reception, sanitary facilities, living space and a small kitchen space for employees, with different services and public circuits and spaces.
From here, we developed the project with the basic idea, that the Human Body is the central point of our project, the curve as an expression in the form, in a fluid way, with a present function of concealing the pillars that existed protruding from the walls and fill the edges of some of the compartments, crown moldings and ceilings now created.
After this path, spaces appear, corresponding through color, to the four great elements (Earth, Air, Fire, Water), the intention is that those who visit the space, feel good, in communion with nature, with more health and more energy, and that is also the function of the Architect, offering through light, shape, textures and colors, emotions and moods that provide a good experience to the user of the space.

