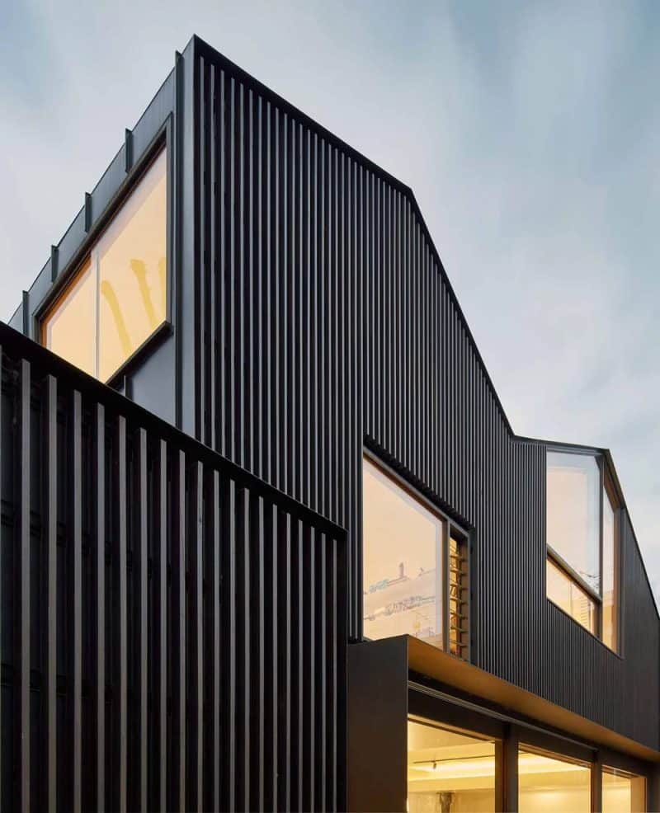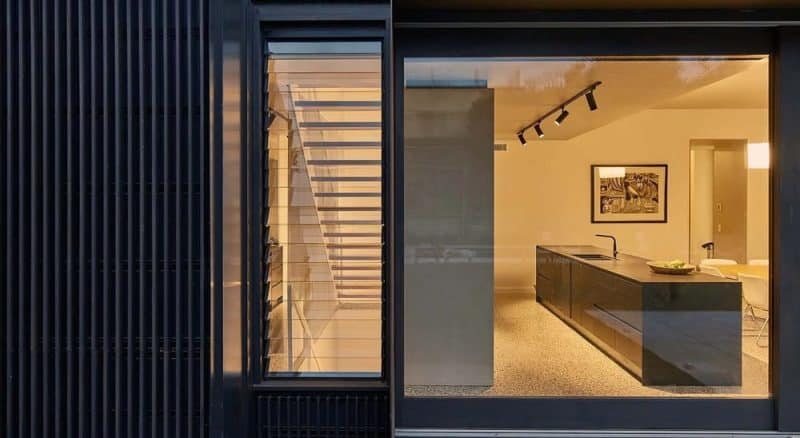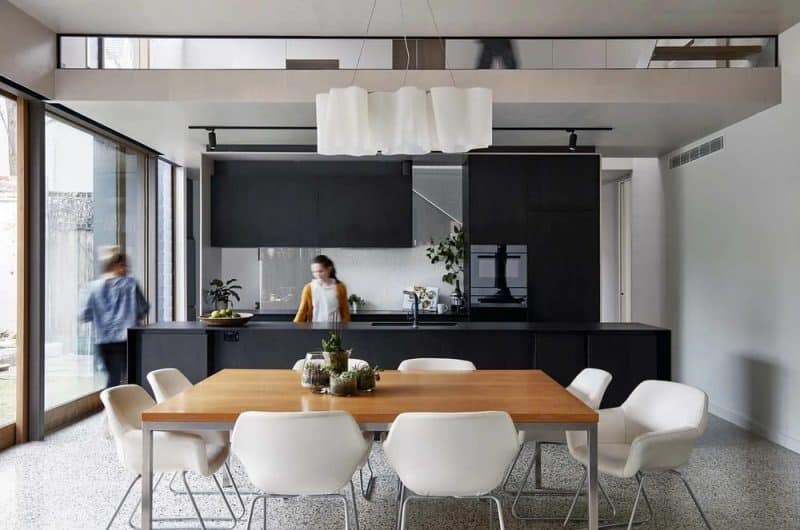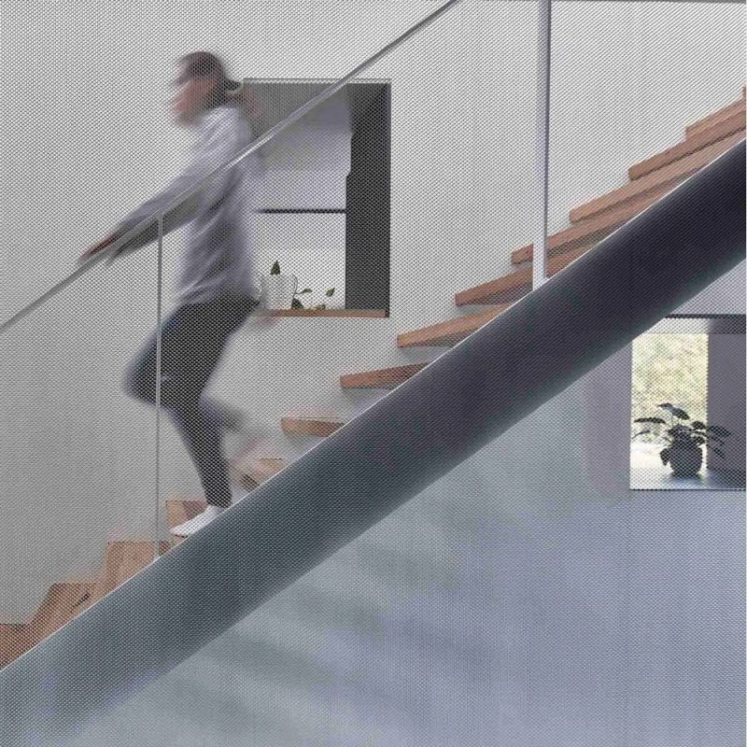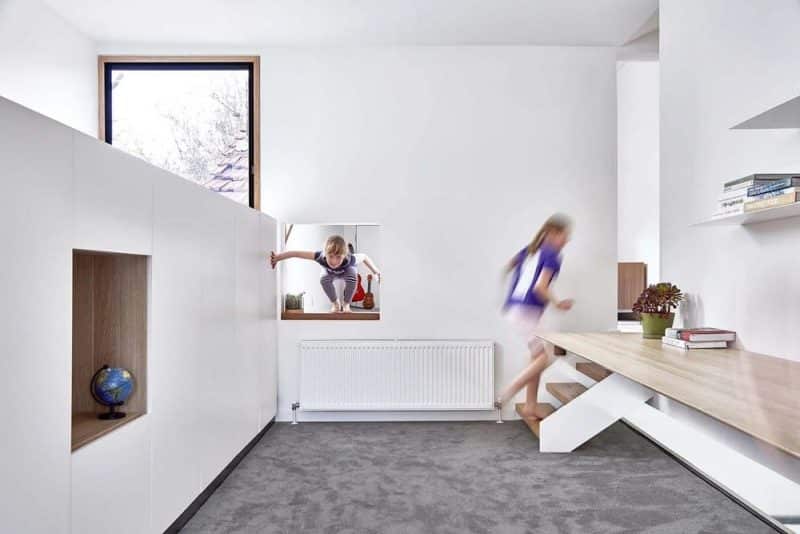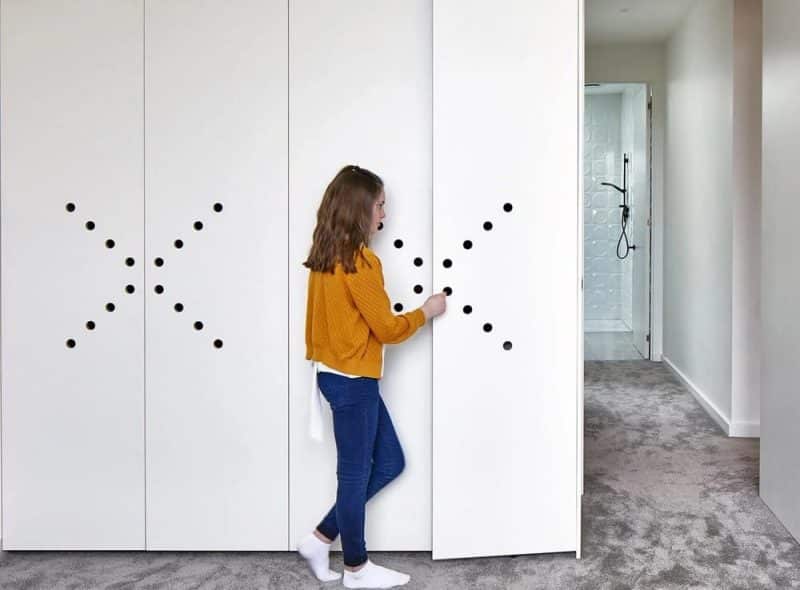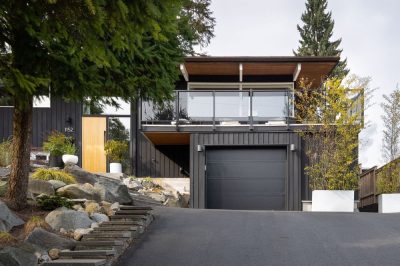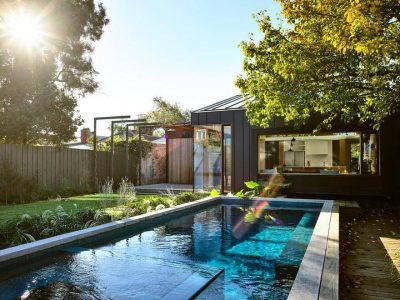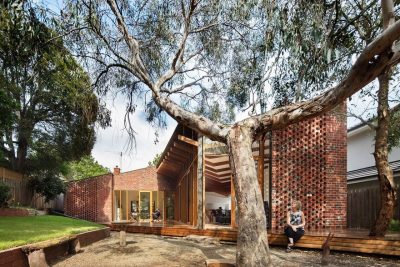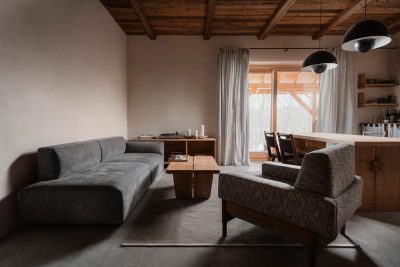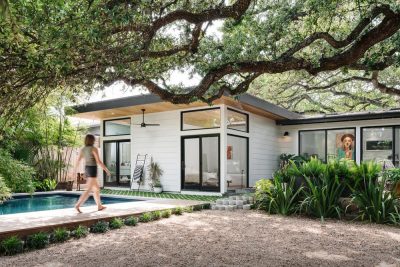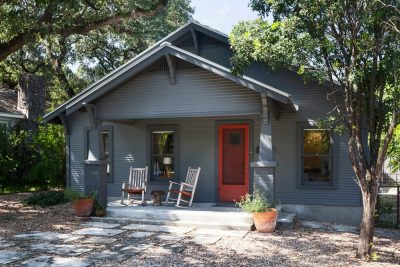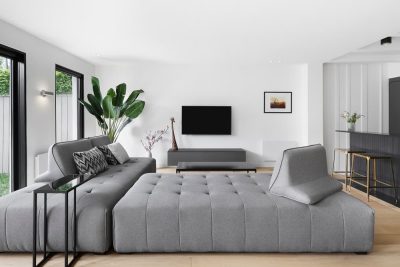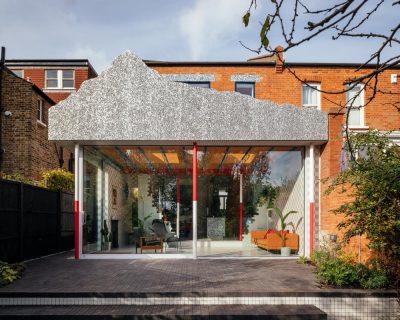
Project: Interact House
Architecture: Warc Studio
Location: Melbourne, Australia
Year: 2019
Photo Credits: Warc Studio
Interact House by Warc Studio is a thoughtful reimagining of an Edwardian residence in inner suburban Melbourne. Designed for a young family, the project emphasizes interaction at every level—between the existing home and its new additions, between interior and exterior spaces, and most importantly, between the family members themselves.
Alterations and Additions with Purpose
The brief required substantial updates to the original Edwardian home, including first-floor bedrooms and a play area, a cellar, a front-facing home office, and new rear living spaces. Because the property had a southern aspect, one of the main design challenges was ensuring that natural light could filter into the expanded rear areas. Warc Studio addressed this through carefully positioned openings and skylights, creating bright, welcoming interiors.
A Contemporary Extension Rooted in Heritage
The new rear addition of Interact House draws inspiration from the gabled roof forms of the original Edwardian residence. These shapes are reinterpreted in a contemporary language and supported by asymmetrical, picturesque ground-level masses. The design not only connects the house visually to its history but also creates a dynamic architectural rhythm that supports both function and play.
Indoor-Outdoor Connectivity
In contemporary Australian living, seamless flow between indoors and outdoors is almost essential. This project extends that connection further, ensuring that even the interior spaces interact with one another. Openings between rooms and levels allow awareness across the house, while generous glazing links the living spaces to the garden, encouraging family life to spill outward.
Designing for Family Interaction
Much of the surrounding suburban development features large “McMansion”-style homes that can isolate occupants within their own private spaces. In contrast, Warc Studio’s approach deliberately encourages connectedness. The circulation, shared areas, and spatial arrangements foster moments of interaction and awareness, reinforcing the sense of a collective household rather than a set of individuals living under one roof.
By celebrating openness, family connection, and interaction at multiple levels, Interact House redefines suburban living with a design that is contemporary, warm, and deeply human.
