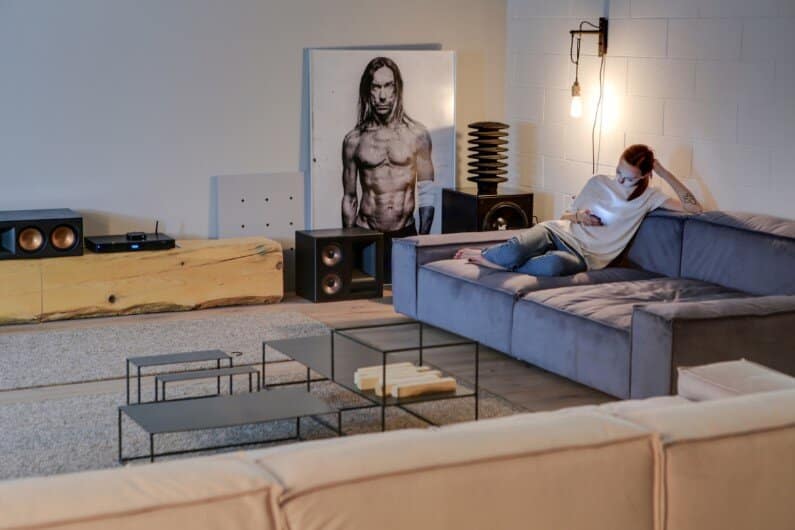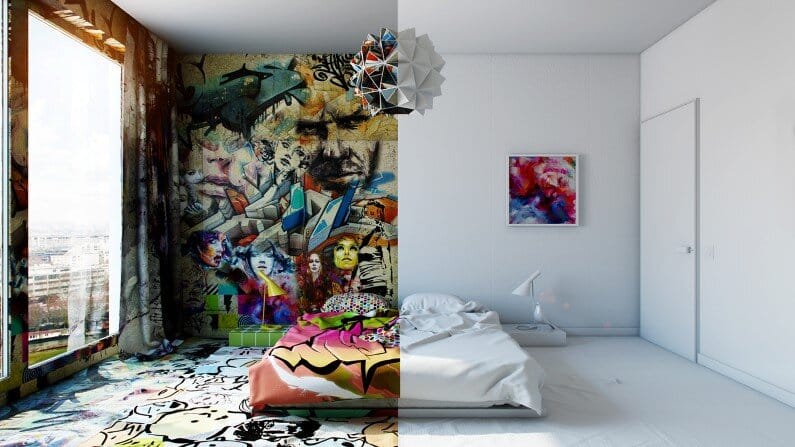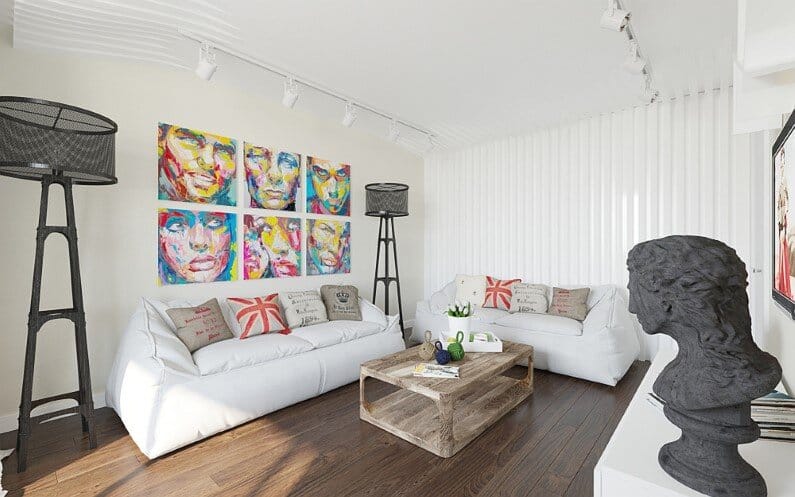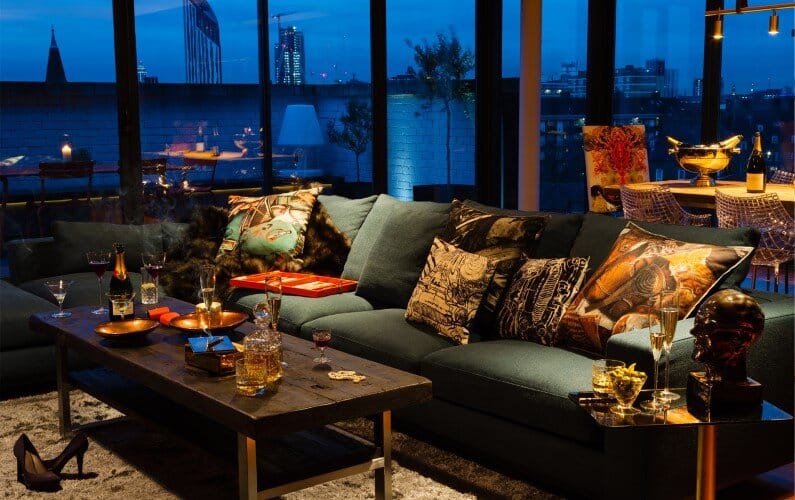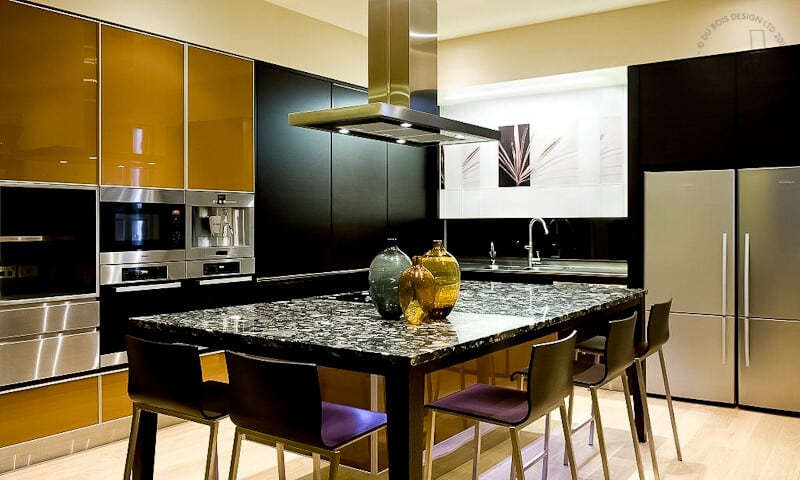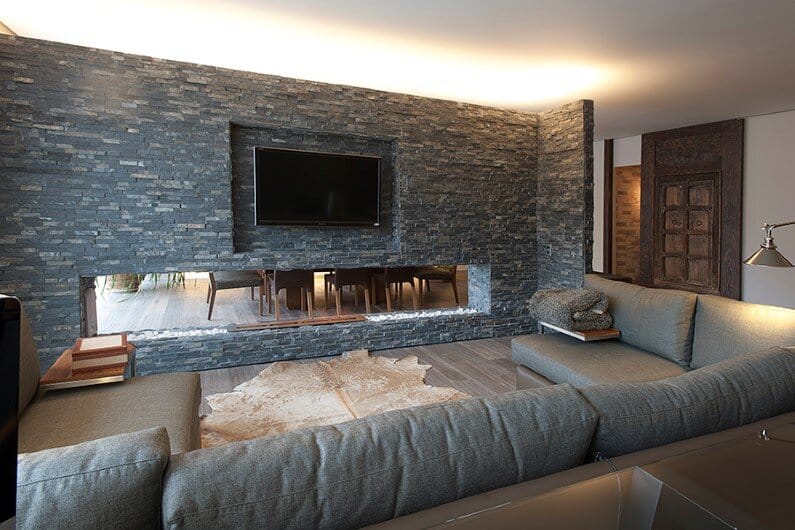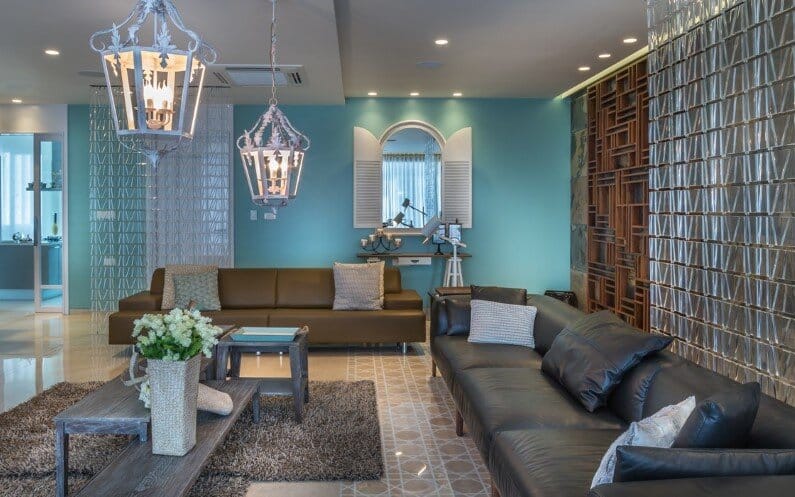Contemporary Style Apartment with a Bit of Industrial Rawness
Proving that a space needn’t have electrical wires or ducts hanging from the ceiling to be an expose on industrial style, a 250 square meter apartment in Kiev maintains a clean, contemporary style while inserting plenty of personality and a bit of industrial rawness around the edges.

