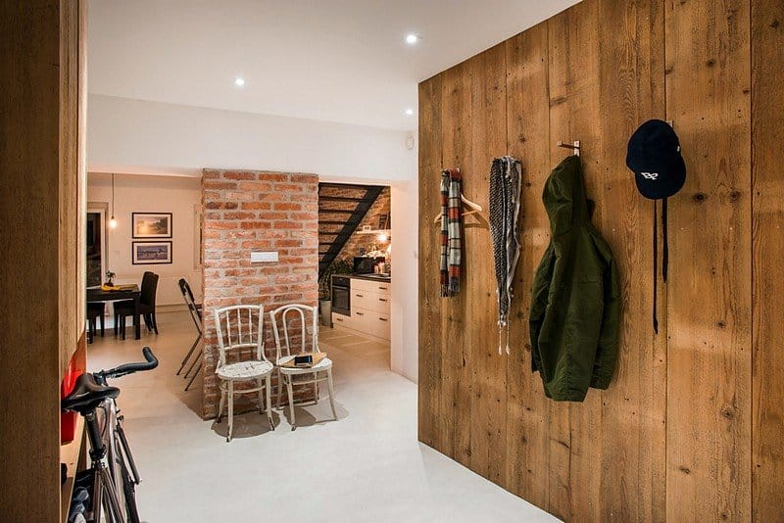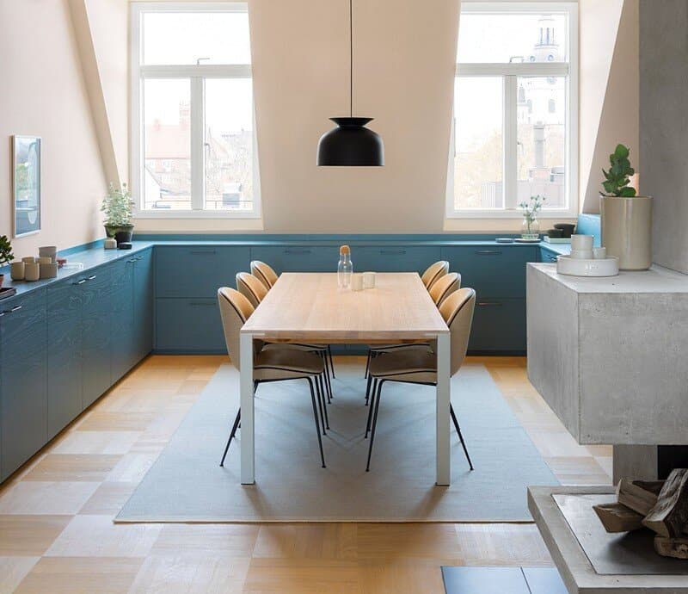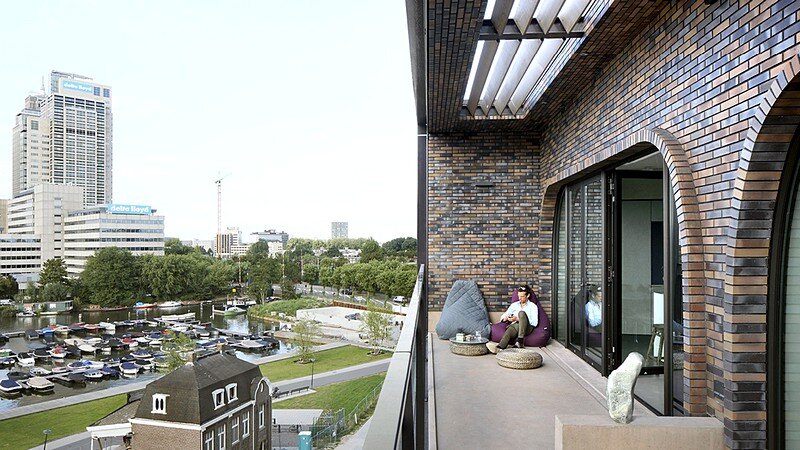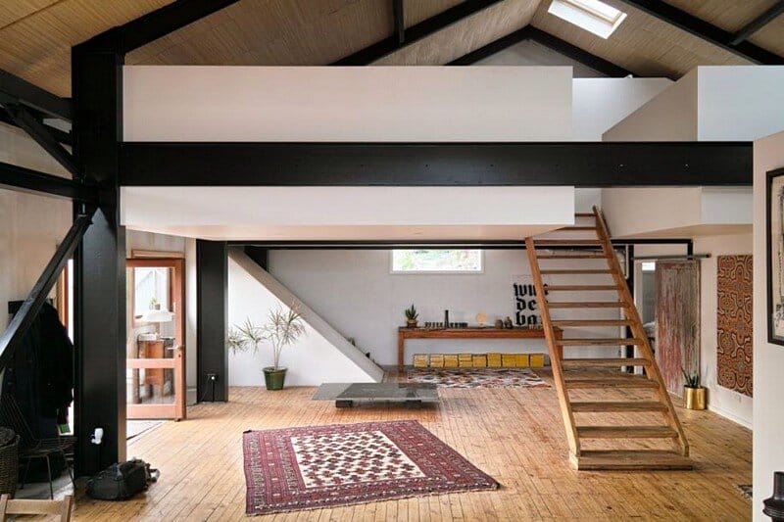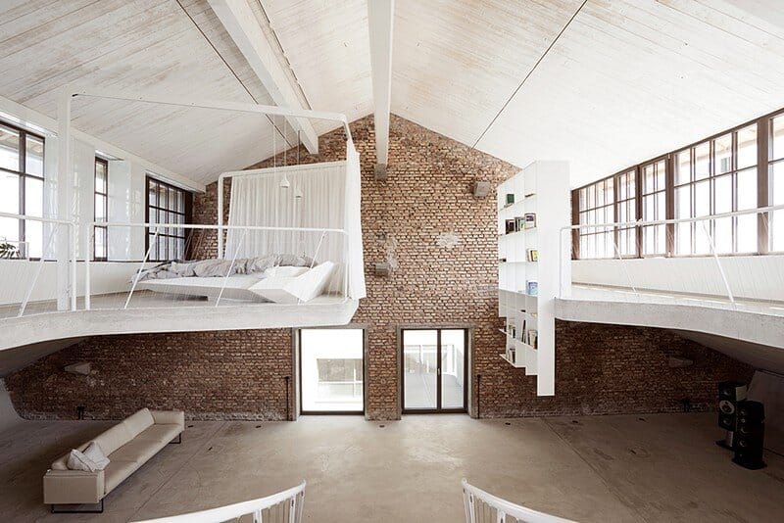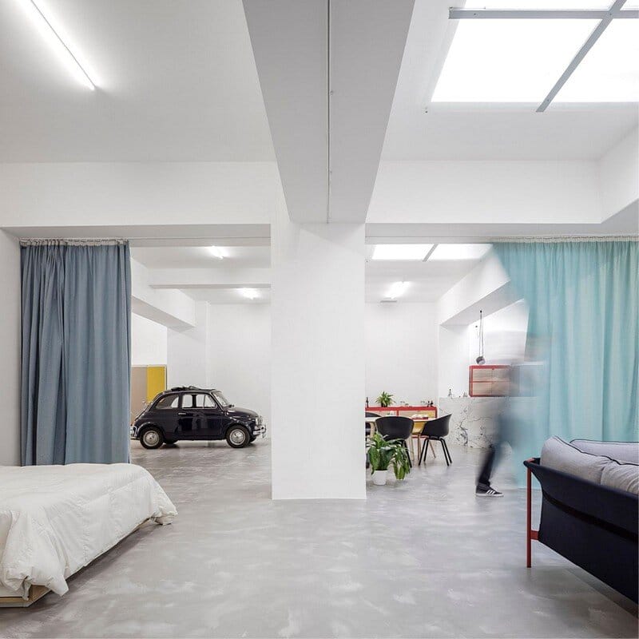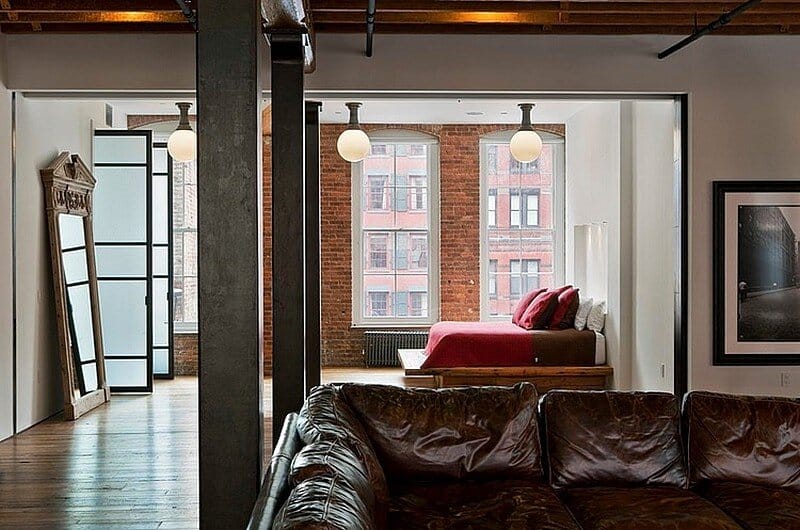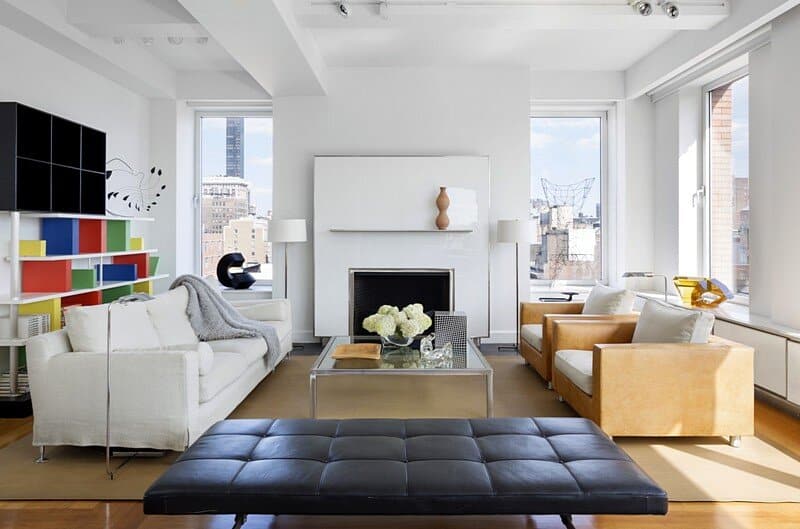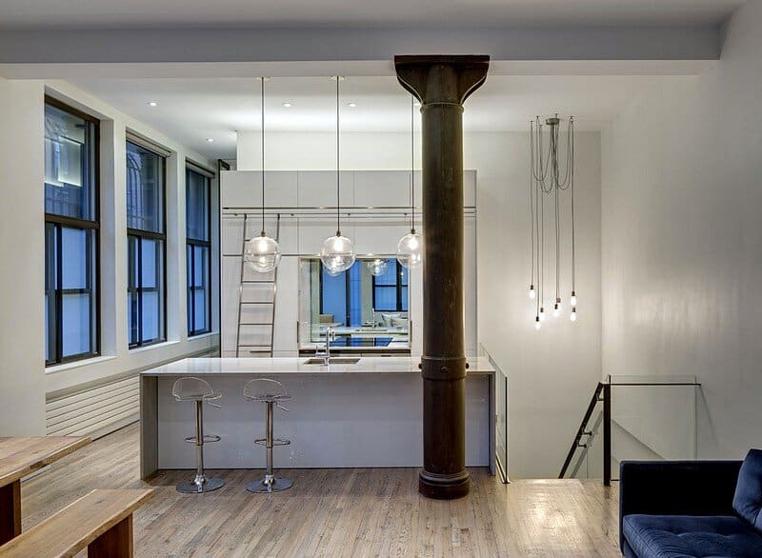3 Stories Apartment, Budapest / Gaspar Bonta
3 Stories is an apartment converted from a most unusual structure to a contemporary living space. 3 Stories apartment was designed by Gaspar Bonta, a multidisciplinary art, design and architecture studio, based in Budapest, Hungary. ‘I highly doubt,…

