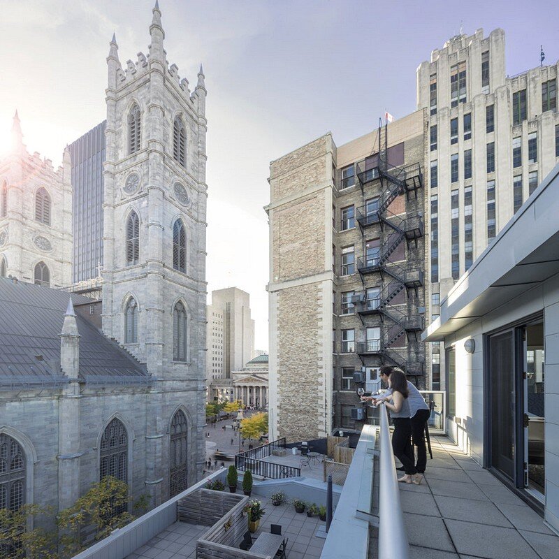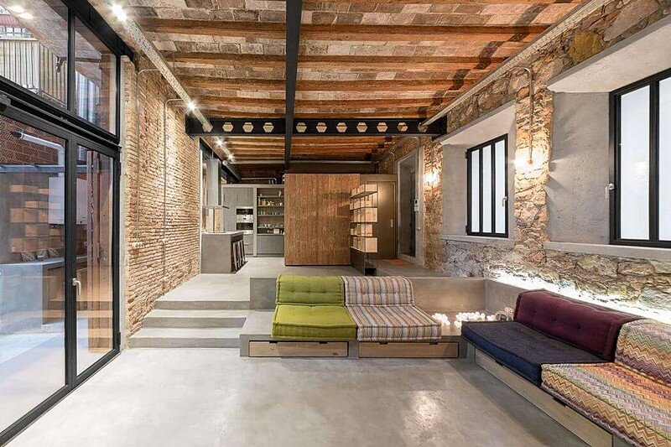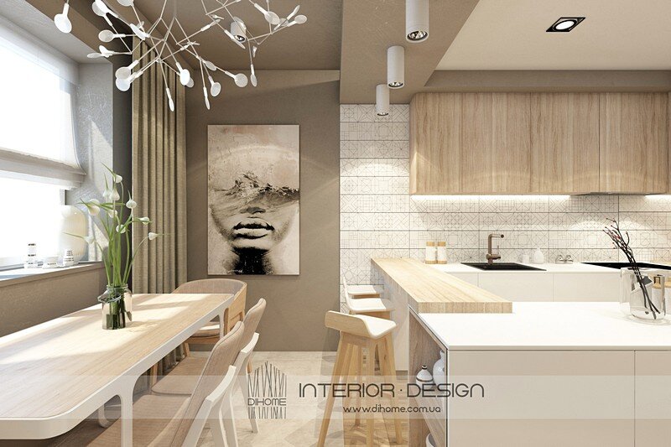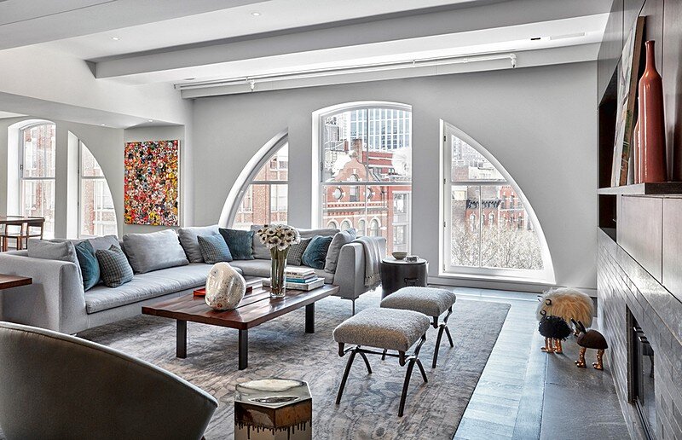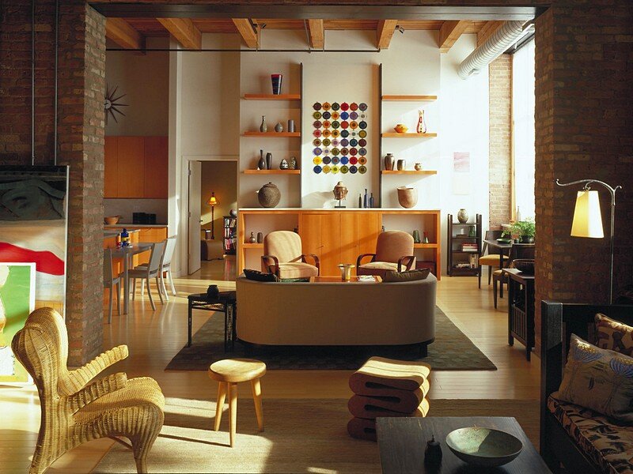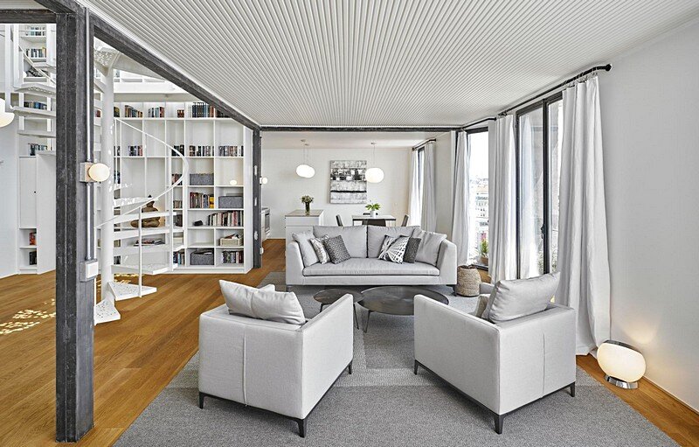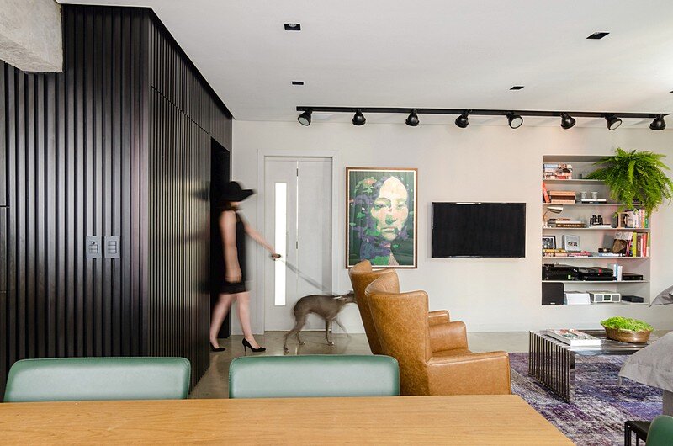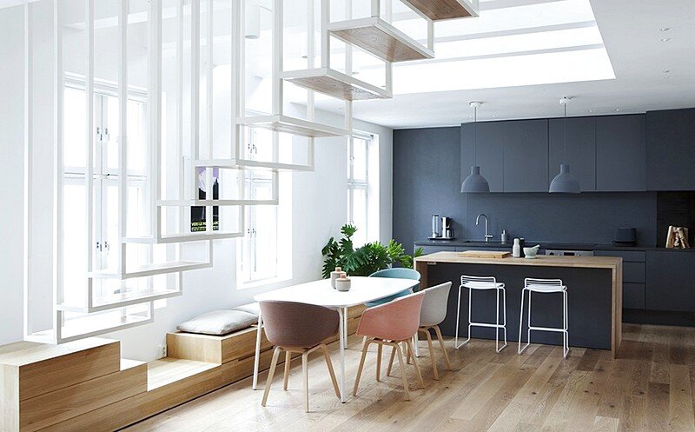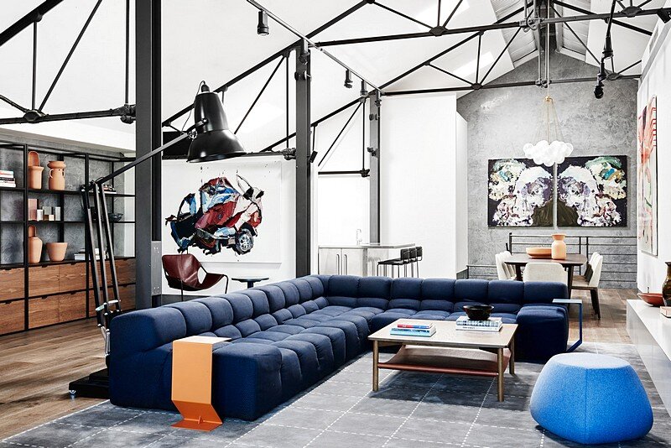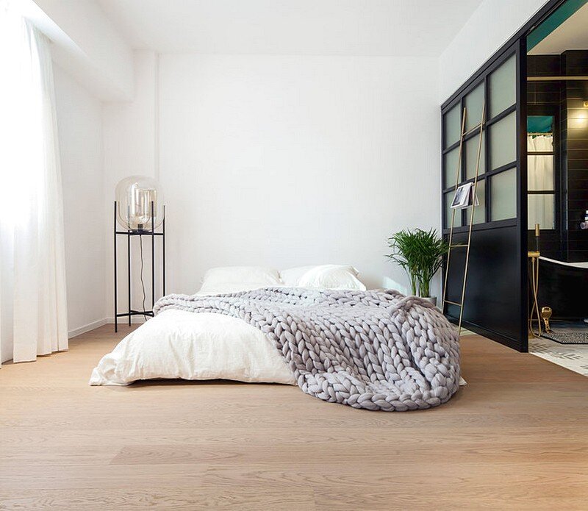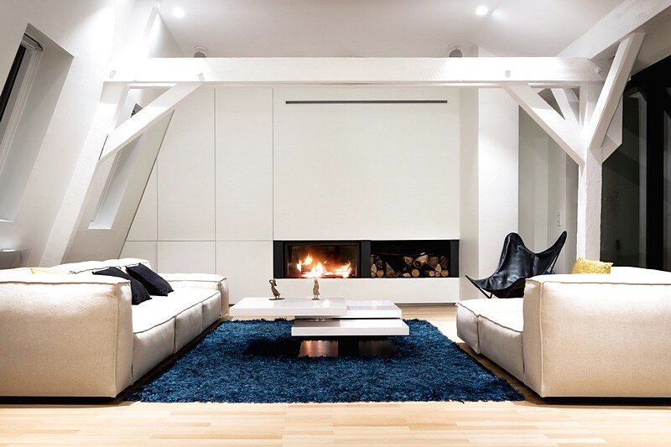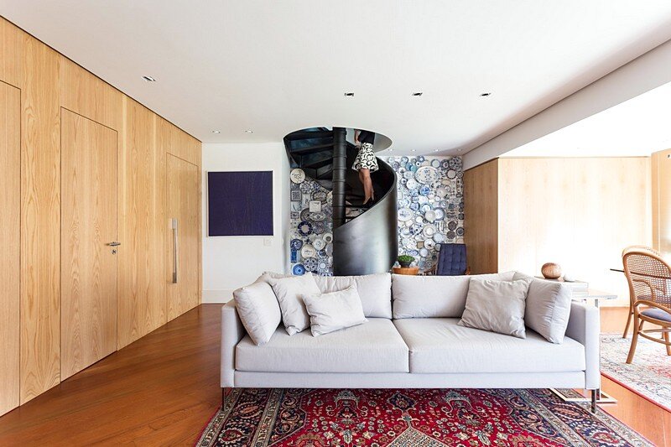Bresoles Apartment by Natalie Dionne Architecture
This project was recently completed by Natalie Dionne Architecture. The Bresoles Apartment is a 1500 sq. ft penthouse located opposite the Notre-Dame Basilica of Old Montreal, Canada. From the architect: The imposing limestone wall influences the palette of color in a shade of gray : Carrara marble, stainless steel, lacquer and gray quartz. Ebony dyed floorboards, and […]

