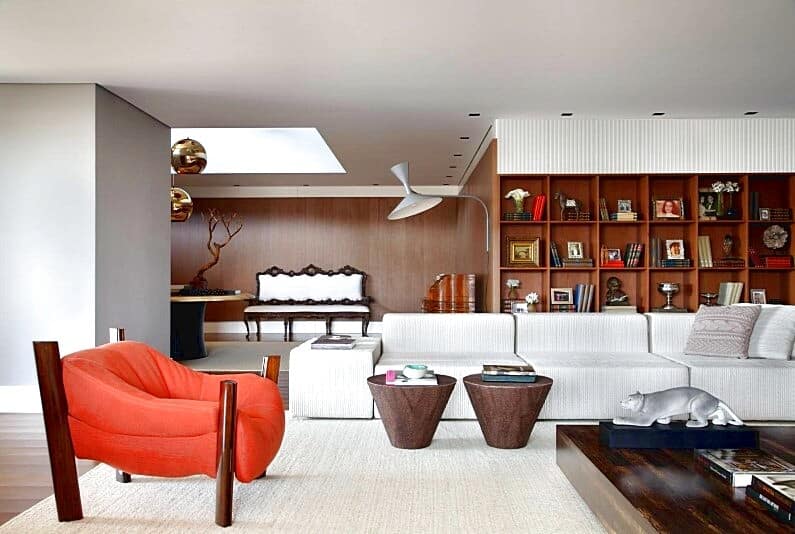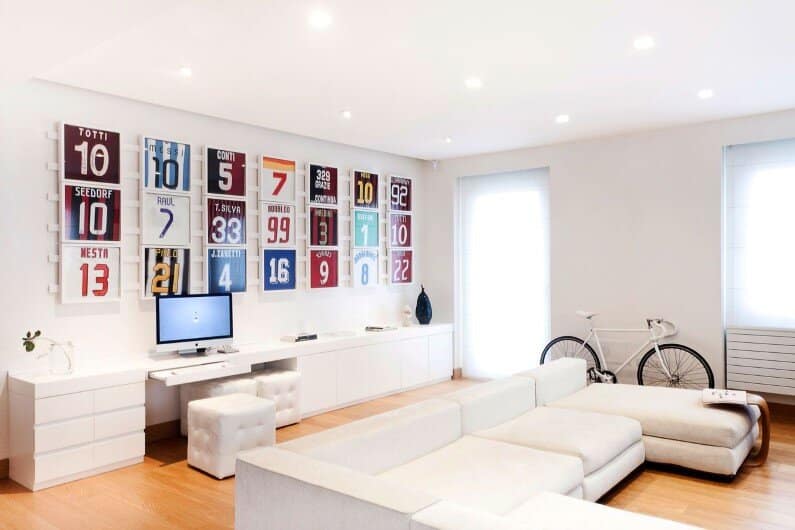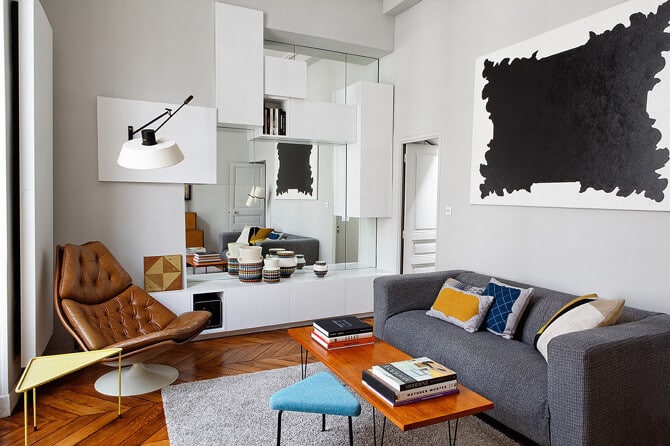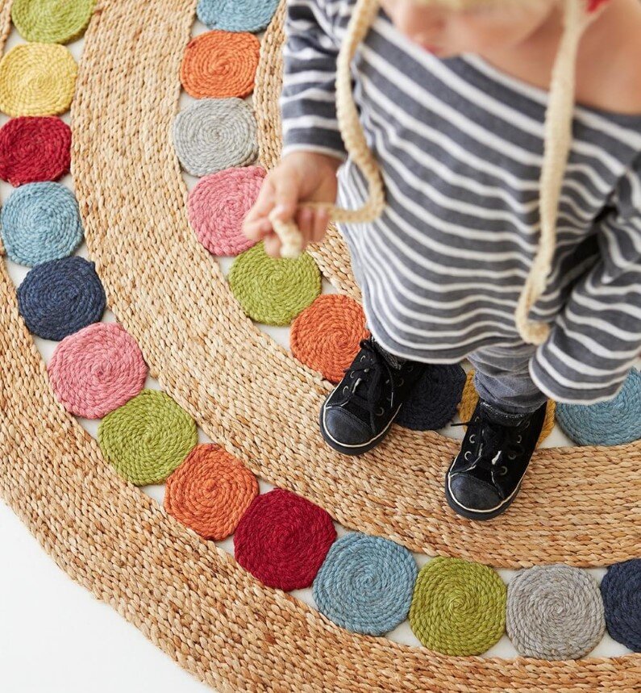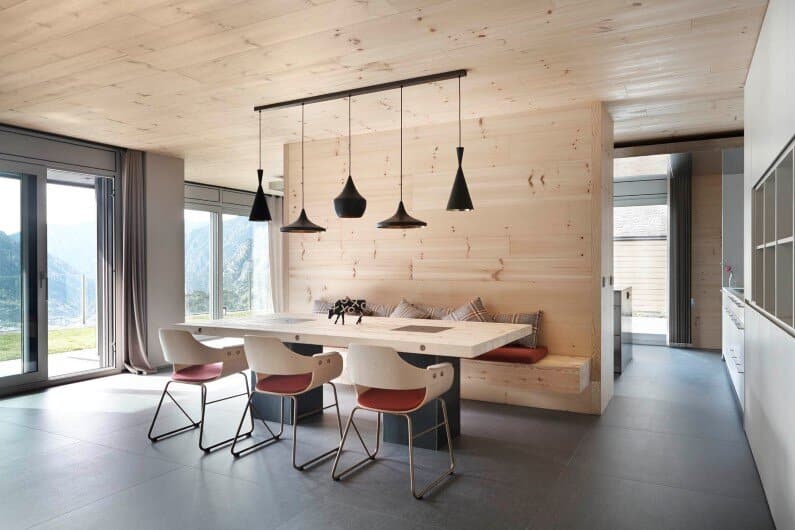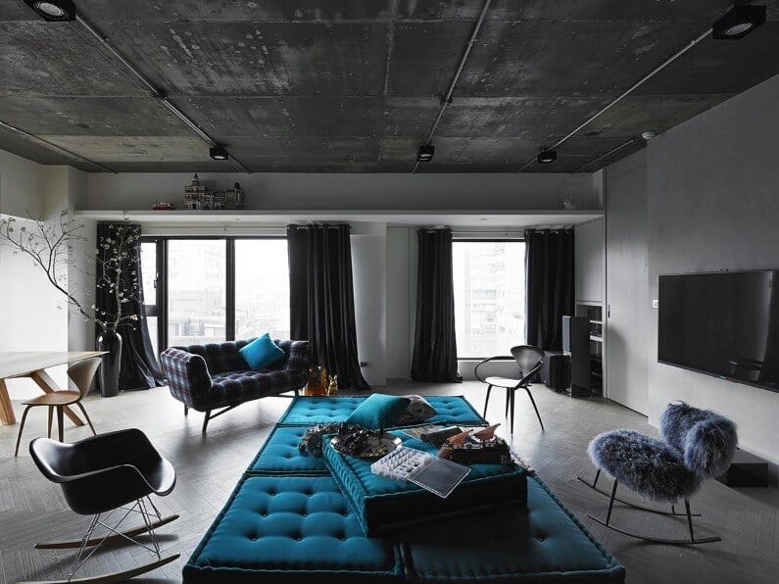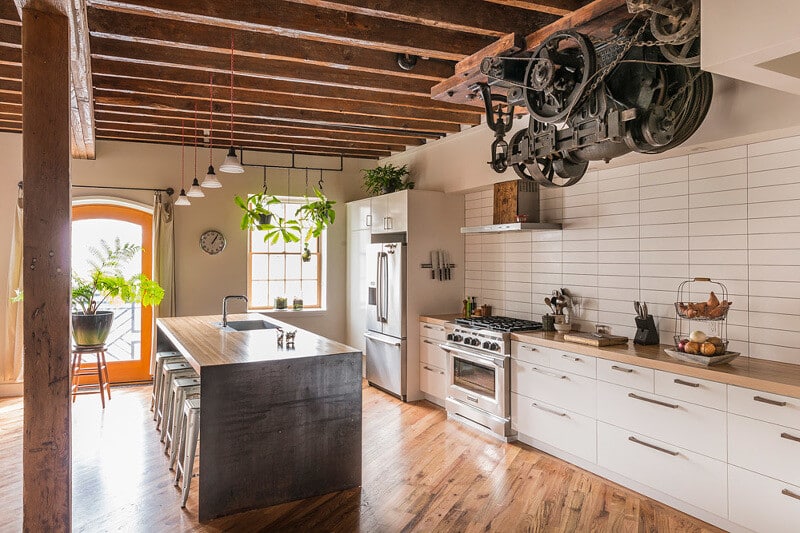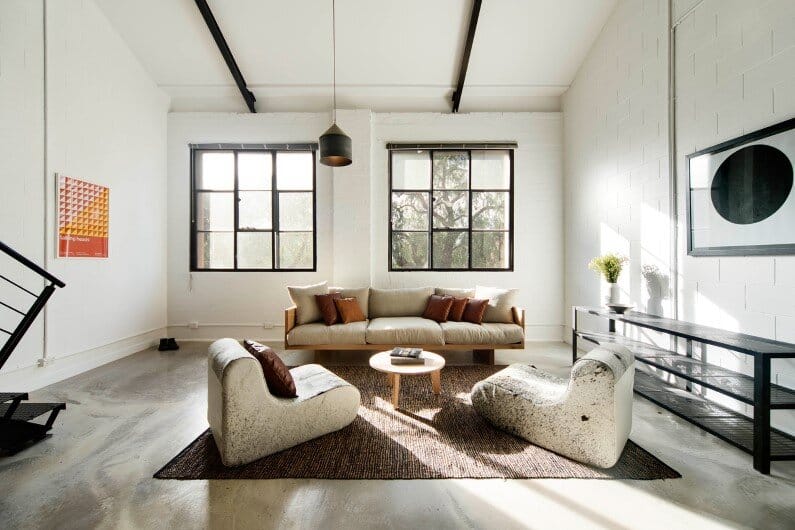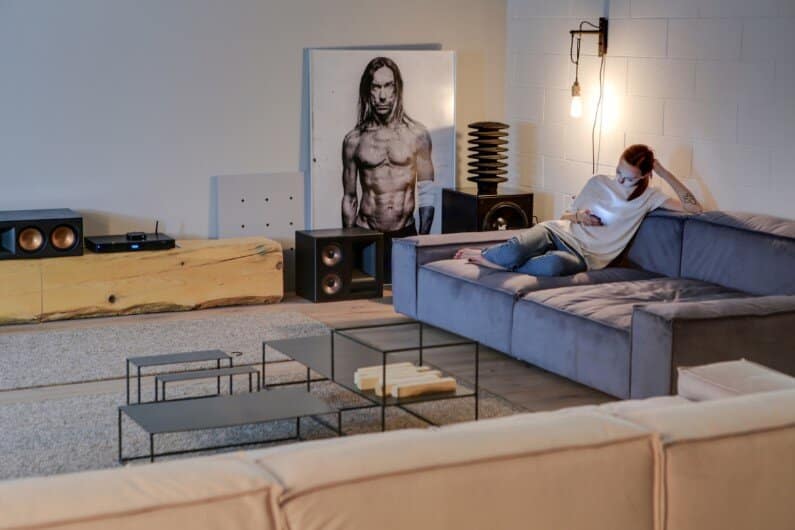Minimalist Interior Design with a Rigorous Aesthetic by Guilherme Torres
PV House is the latest interior design project developed by Brazilian designer Guilherme Torres. The architect looks up for a minimalist approach when designing this home, every element comes together in a harmonious interior design.

