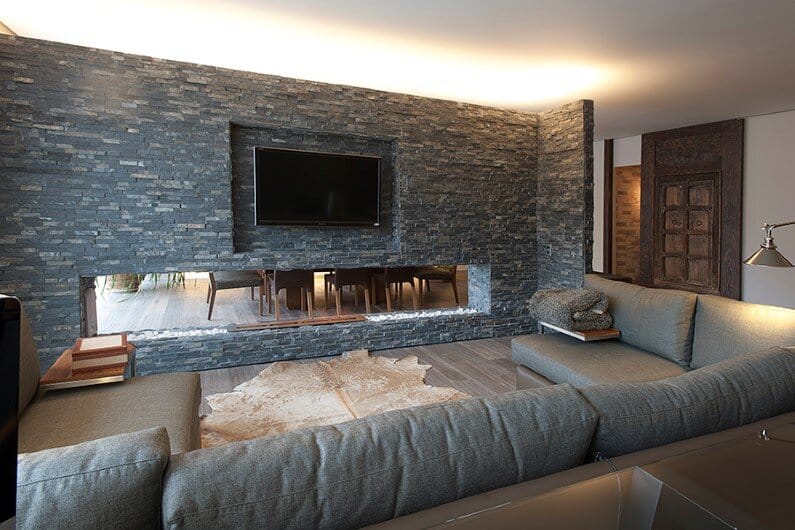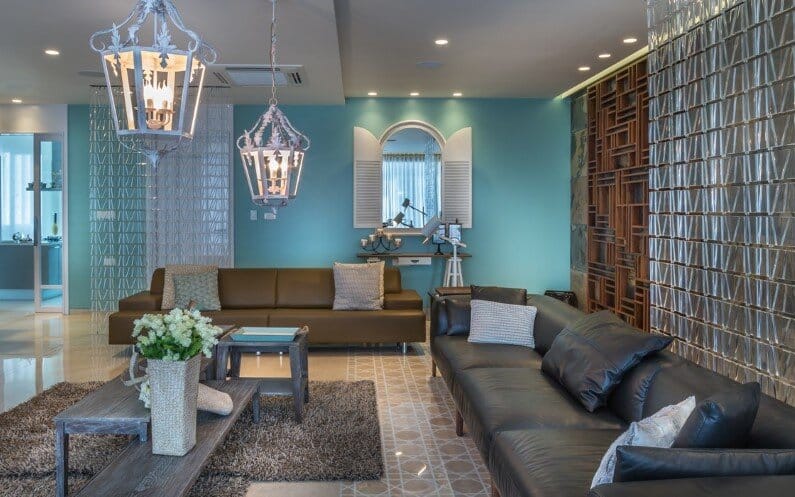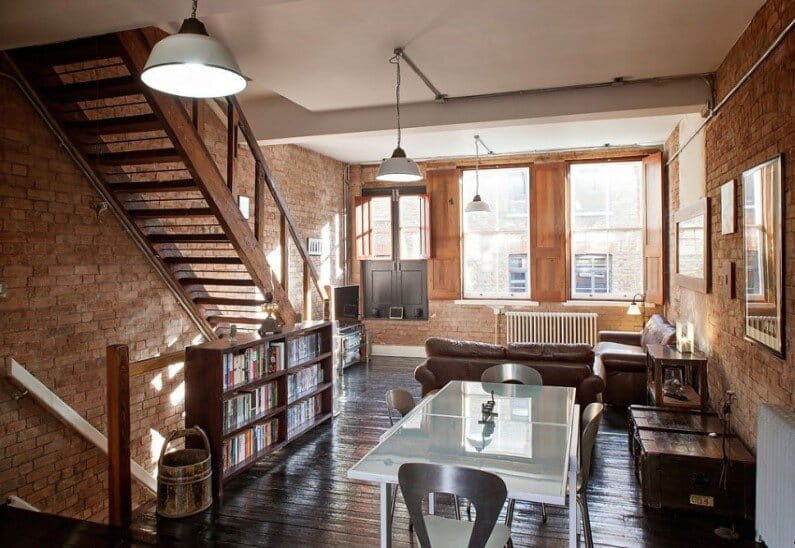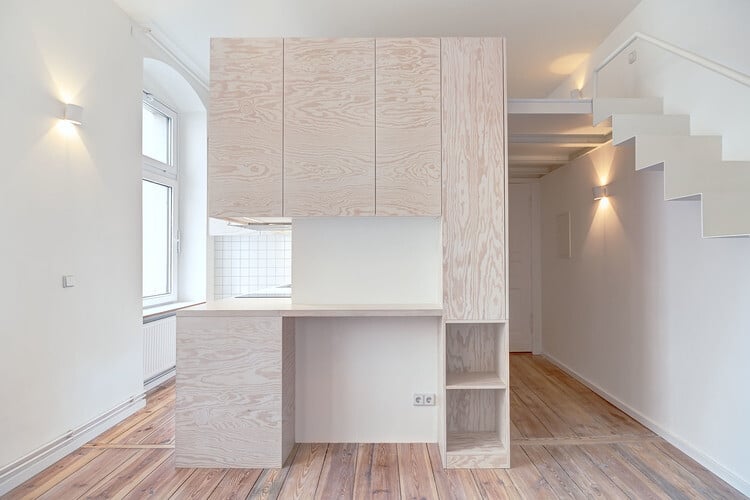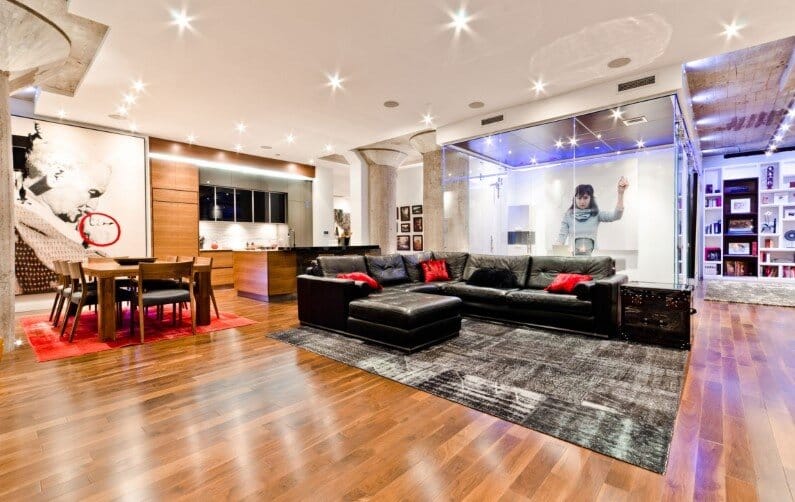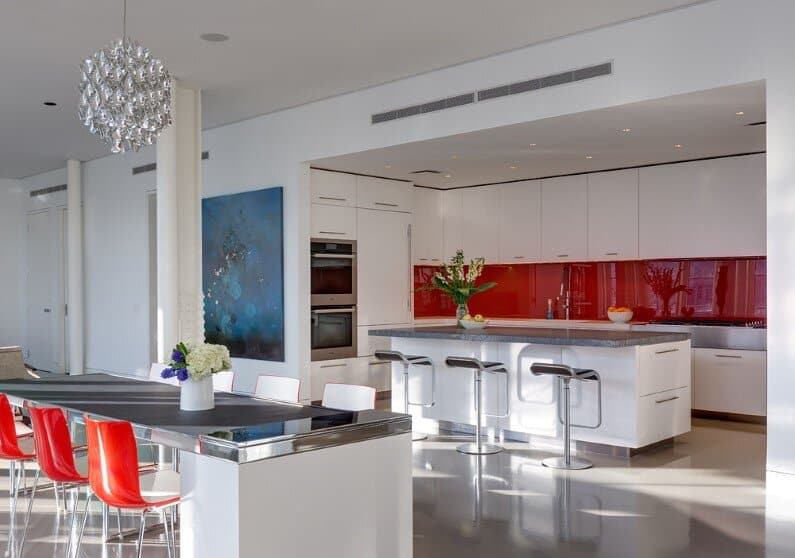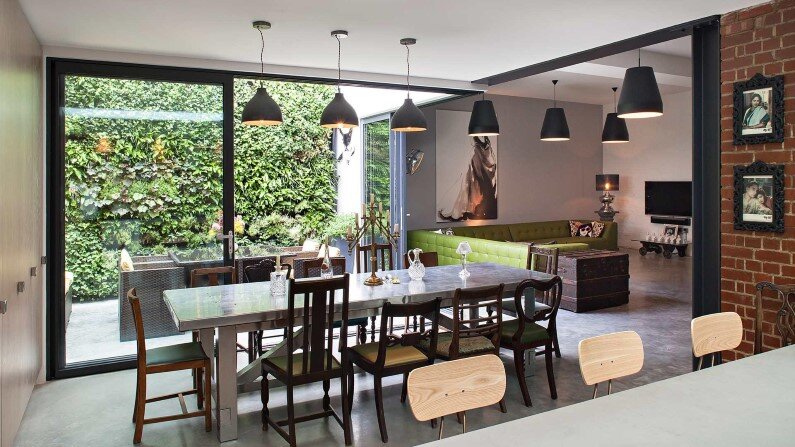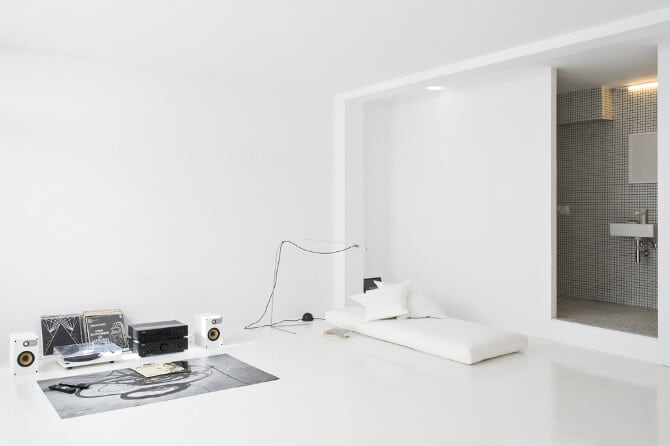DL Apartment, Interlomas, Mexico City / Kababie Arquitectos
DL Apartment, a distinguished project by Kababie Arquitectos in Interlomas, Mexico City, exemplifies the firm’s approach of “back to basis.” Led by the visionary young Mexican architect Elias Kababie Kamhagi, the firm crafts spaces that blend technology, current trends, and global influences without creative boundaries.

