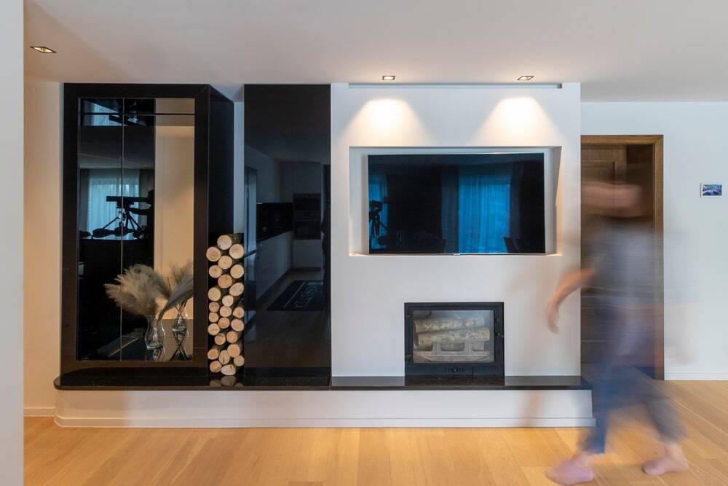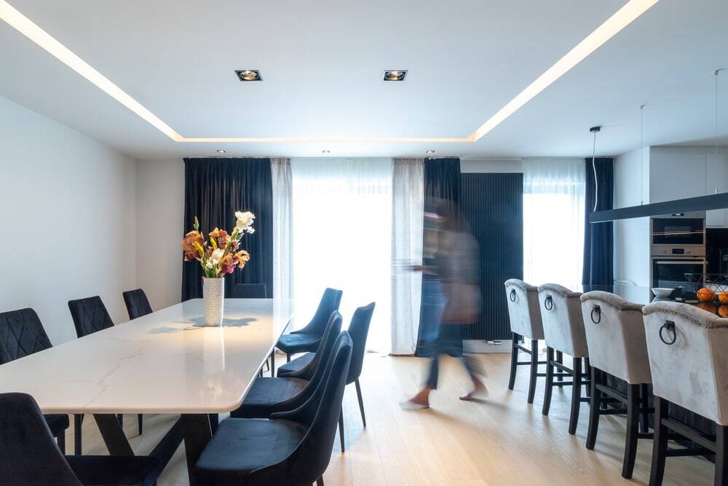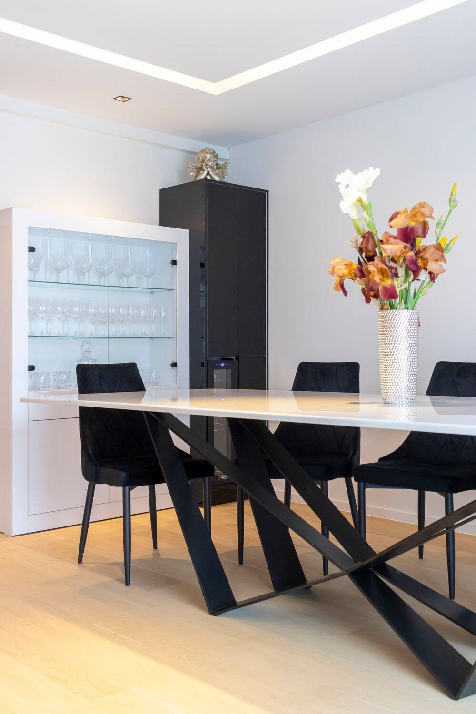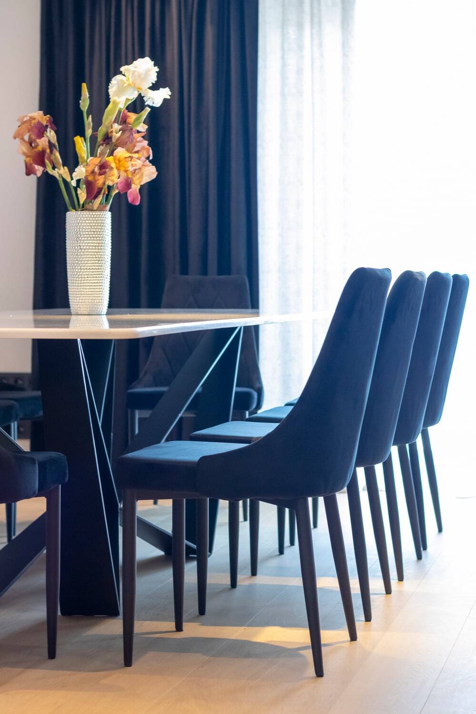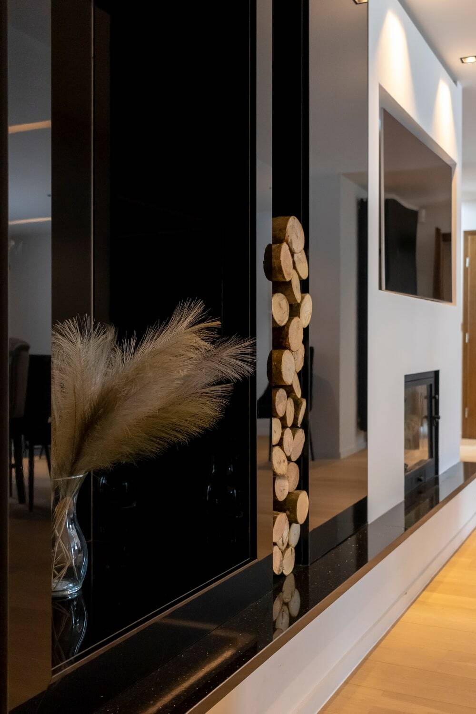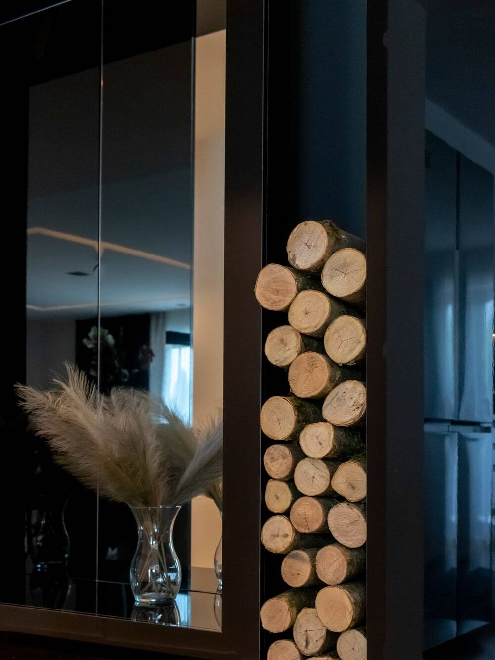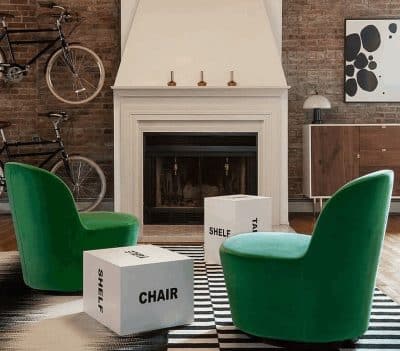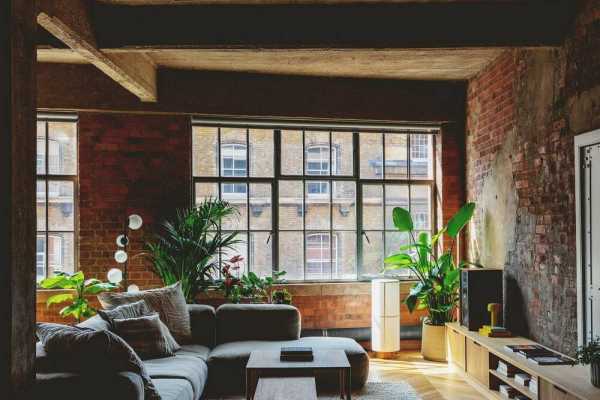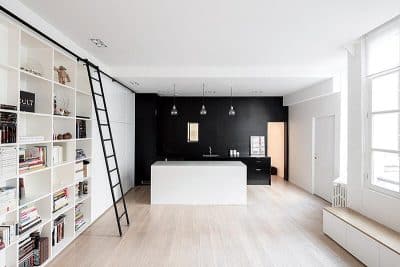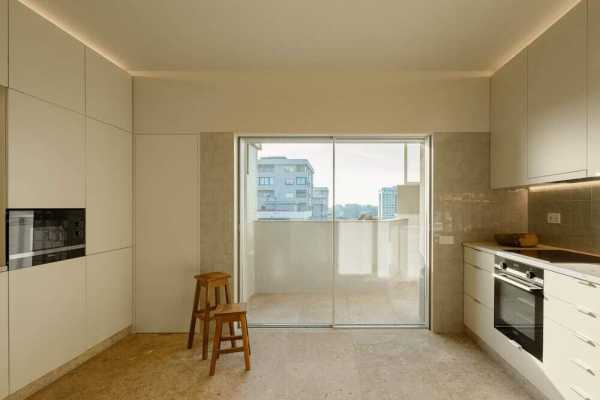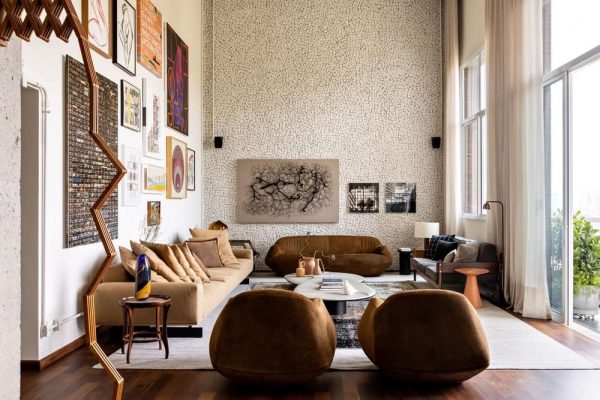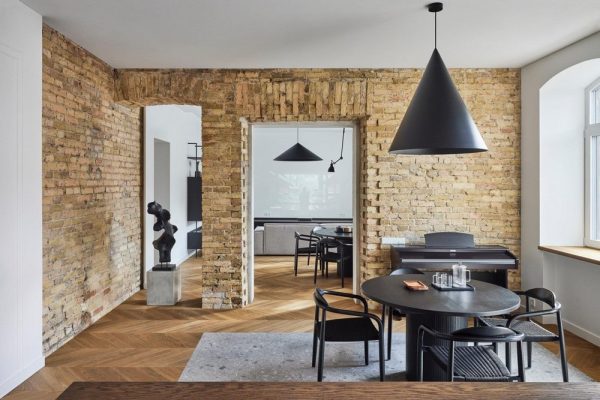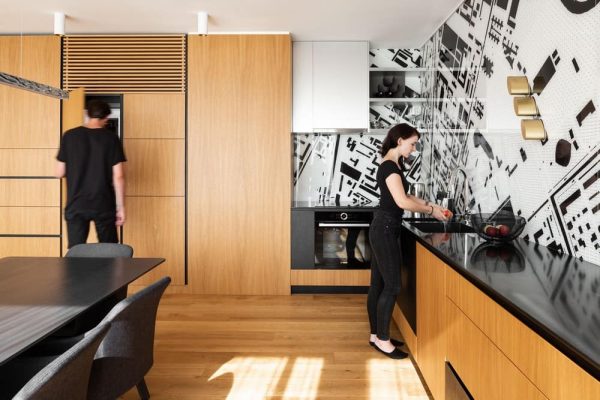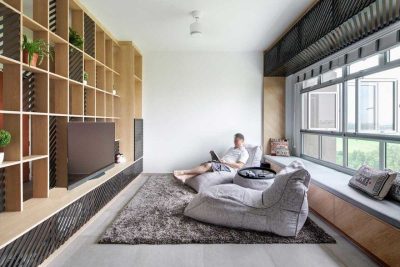Project: Interior Satu Mare
Interior Design: Phorma
Location: Satu Mare, Romania
Team: arh. Adelina Muntean, arh. Sas Maria Alexandra, ing.Andrei
Bazavan
Photo Credits: viewcatchers
Interior Satu Mare is a Phorma style collaboration with appropriate results, confirming us that our values and skills are not only on paper but also actually applied. More precisely, beyond what the eye can see, we are proud of what you cannot see, but feel: a good collaboration with the beneficiaries. We planned, drew, thought of all the details in order to optimize the space and to model it in a harmonious and functional manner, focusing ourselves on the results of an independent integration by the beneficiary of the smart home systems. Together, we found some trouble-free happy arrangement solutions. How could an excellent job not have come out?
An arrangement that functioned based on a synergy of forces – through the customers’ involvement and through our creativity and professional experience. With great passion and care put at stake. We discussed and understood the needs and vulnerable points of the projects, the desires and state to which the customers aspired in finally having their own “home” and we got to work.
Exactly as we like it: offering the best solutions, turning obstacles into advantages and challenges into successes.
The initial random composition became a general harmony and gained a style; the old fireplace was covered by a set that balanced the space and the entire place became fully functional and in harmony with the customers’ needs.
Therefore, the simplify of the color palette chosen to highlight the textures and the materials found.
The theme of the arrangement was the visual lightness and elegance given by black and white to be in contrast and to complement the outdoor, which is a large green area with a wonderful view.
For us, the most beautiful place is the living room because the dining table was created in the Phorma workshop and looks exactly as planned, fulfilling the mission assigned to it. More precisely, it is the meeting point of a generous family and the convergence center of the house, to which each gravitates at some point, meeting with the other members of the family.
Regarding the integration of smart systems, both lighting and other smart home facilities, it is important the fact that the beneficiary had executed by himself the arrangement, before our intervention. We had the mission to adapt to them and find solutions as if they had been thought by us since the beginning.
Of course, it all happened to our joy to work together and to the satisfaction of the beneficiary to see that everything was possible with us, regardless of the challenges. If you ask us, it was a complete success.
The challenge of the project: covering the old fire place and the harmonization of the new set so that we could integrate the new elements and keep the balance of the space. Also, the methods to change the perception of proportions was a mission we faced with success, along with creating objects in dimensions adapted to their usefulness.

