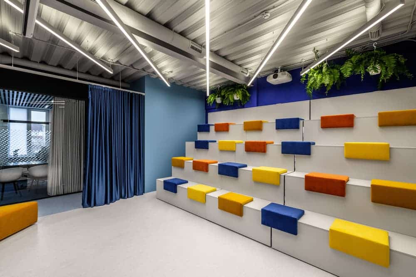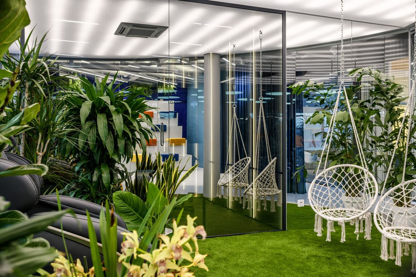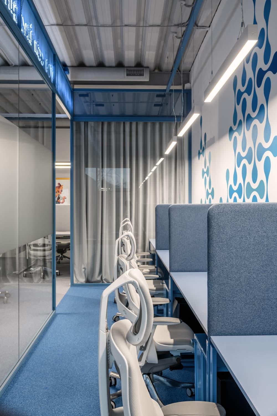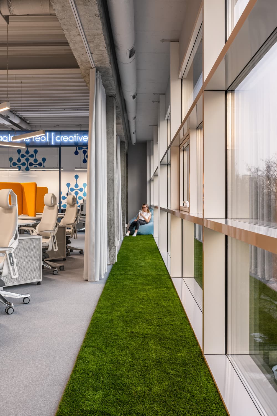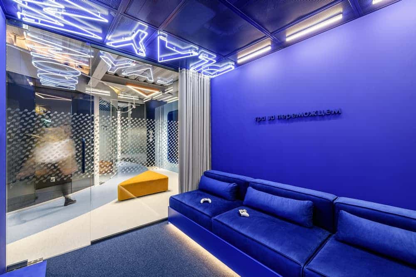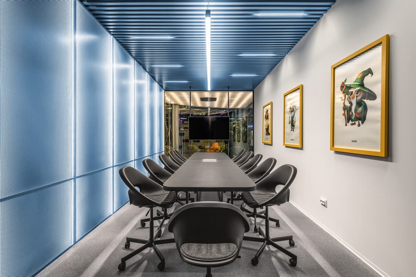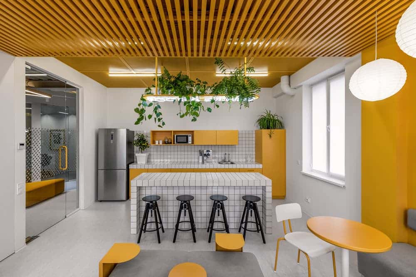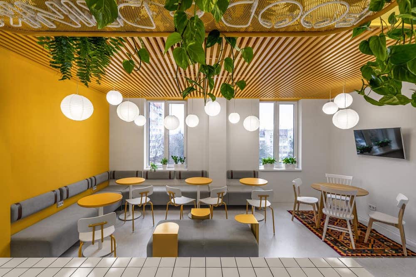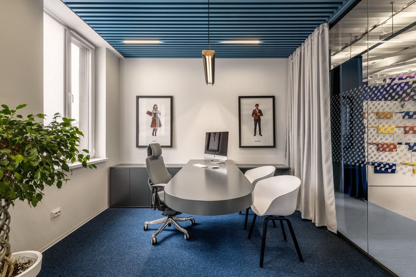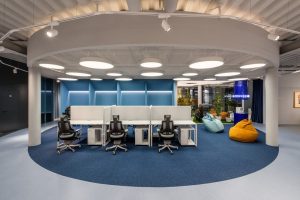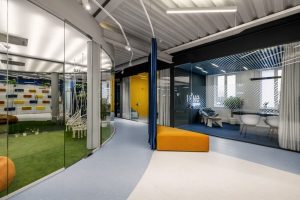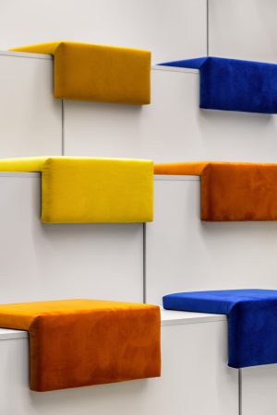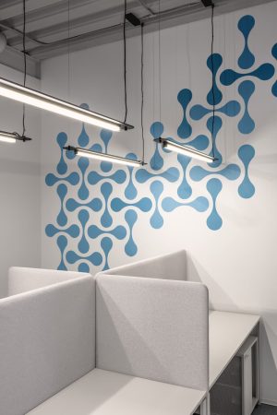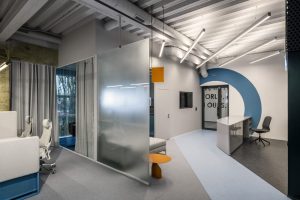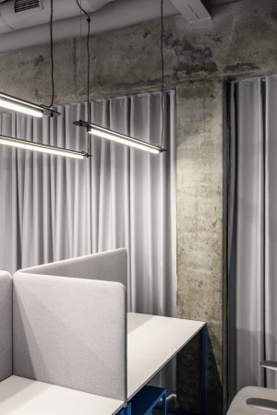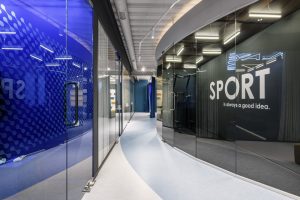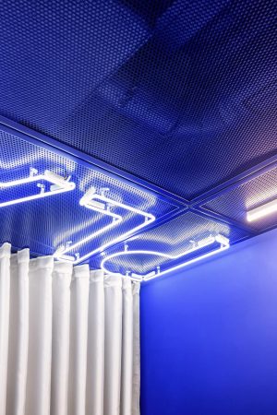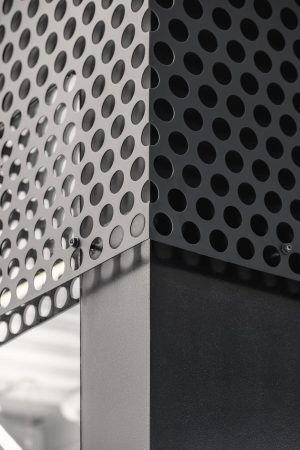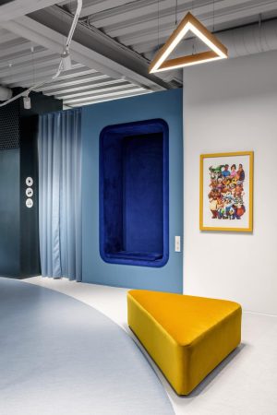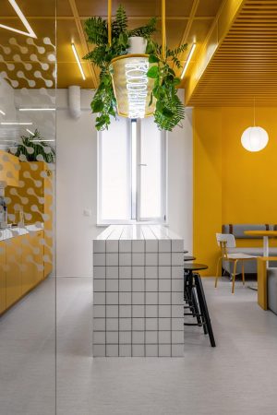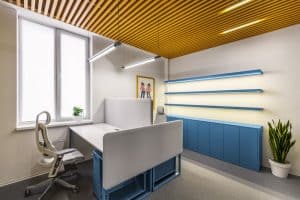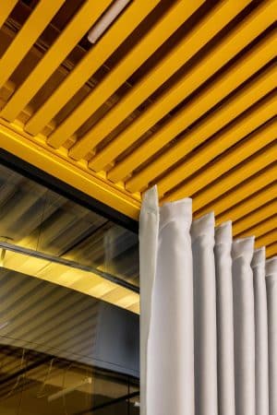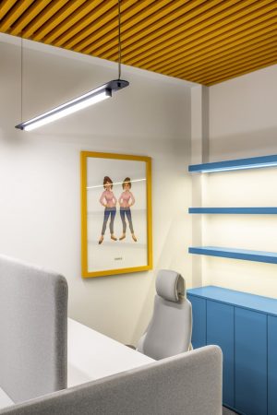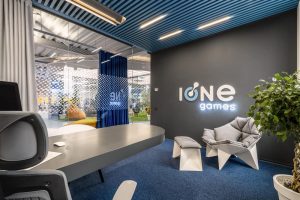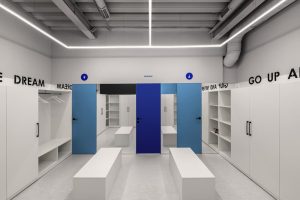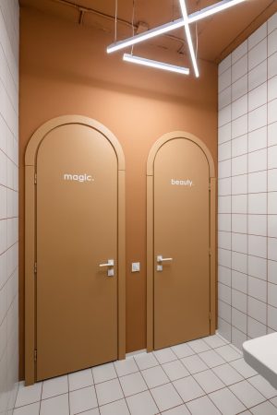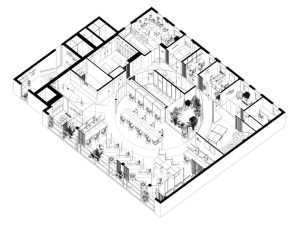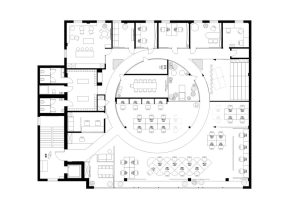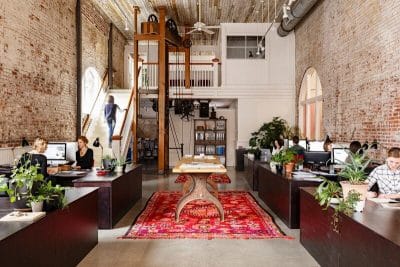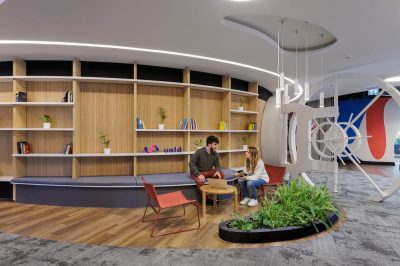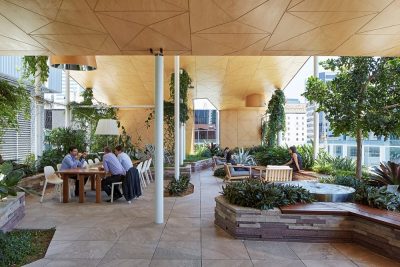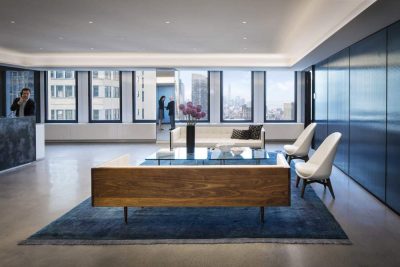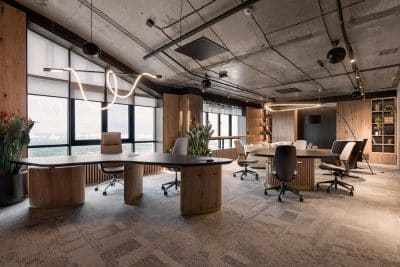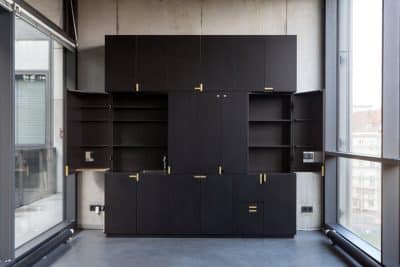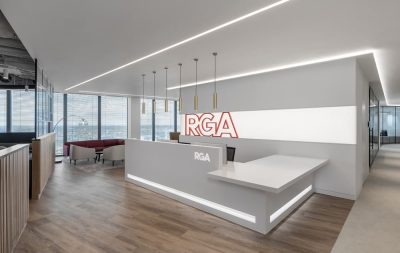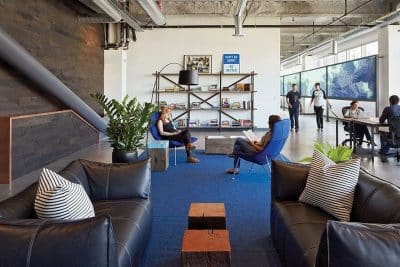Project Name: IONE GAMES
Architects: TAK Office
Project team: Andrii Tsos, Anastasiia Khmara-Tsos
Location: Rivne, Ukraine
Area: 520sq.m
Year 2021
Photo by Nikolay Korsun
IONE Games is a young Ukrainian creative developer of cellular games. Open space spans the area of 520sq.m on the last floor of the newly made business center in Rivne city. TAK sought to design an office space with requirements that were playfulness and multi-functionality of recreation areas, cozy workspaces, and a variety of lighting. The interior is divided into separate volumes: a workplace for 40 seats, two meeting rooms, a dining room with a kitchen, an office amphitheater, a mini-gym, a game room, and a garden for relaxation, as well as additional administrative and technical rooms.
Open, well-ventilated spaces are designed like a giant creative playroom, with the color scheme in light gray tones with different shades of branded blue, and accentuating orange elements. The main layout structure is built around the accent core in the center, with a circular bypass around it for the convenience of communication with different parts of the office area. Navigation all over the office is represented by a variety of direction indicators and neon signs. All employee’s workstations are divided into small groups of 4-8 seats, regarding the specifics of the teams. The main contrast of the office is a large 50sq.m mural with the company’s brand element.
Metal is the most accenting material of interior design. It is used in open load-bearing elements, ceilings, individual enclosed spaces, as well as lighting, ventilation, decor systems, and furniture. We made glass partitions and large-scale mirrors, to increase the space in narrow areas. All materials for sound-absorbing are used in the fabric delimitation of desks, curtains that separate individual work areas, carpet, and linoleum are laid on the floor throughout the office to mute the sound of walking.
Сomplementary spaces are in contrast style depending on their function. The dining area with kitchen is in pleasant light shades and orange color, with different seating areas for maximum convenience. The game room is in dark blue for the best game concentration. Administrative spaces compare blue and orange colors to be not monotone. The graphite color is used for technical rooms. Also, there are a variety of unique soft sitting zones all over the space.
There are additional spaces for the best motivation of employees. The tiered seating area accommodates 35 persons, for the work and carrying out various events with a possibility of isolation by curtains. To always be in shape provided a tiny gym with a training wall and the opportunity to practice yoga. Also, the office space has a meditative garden with background music, hammocks, and a massage chair to relax in.




