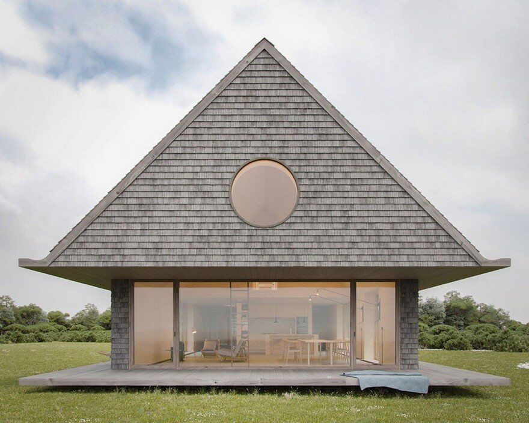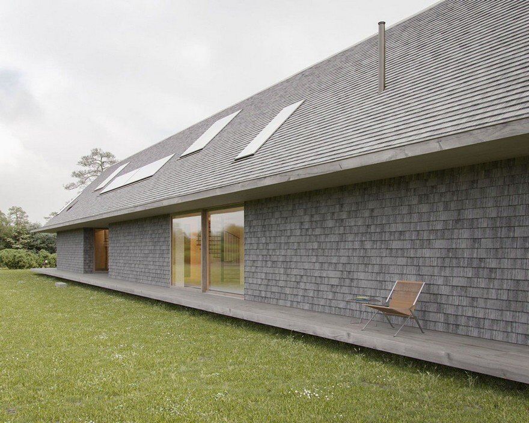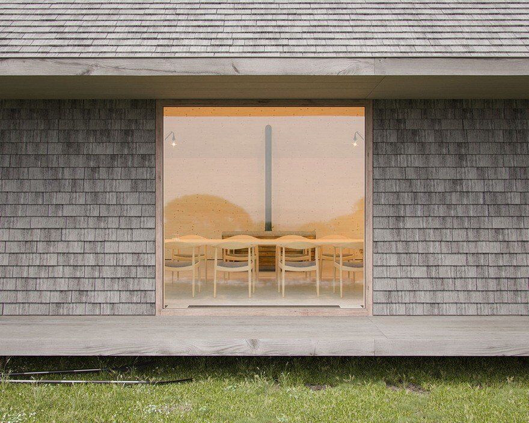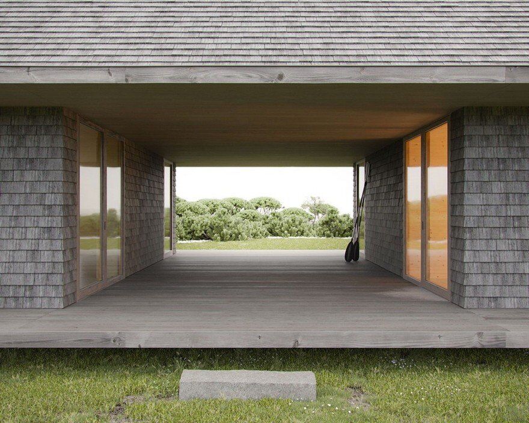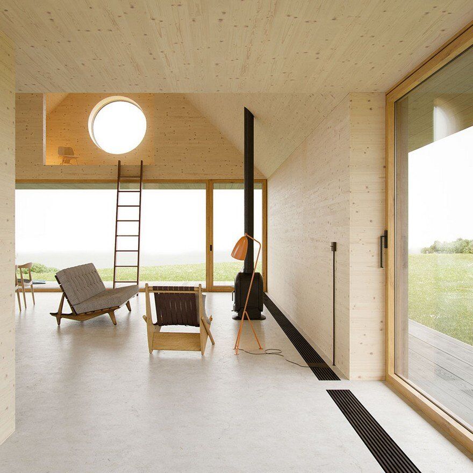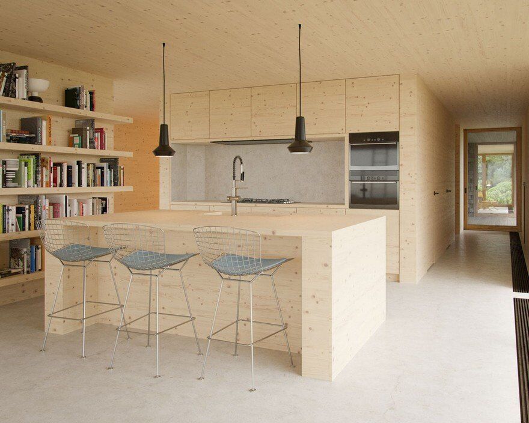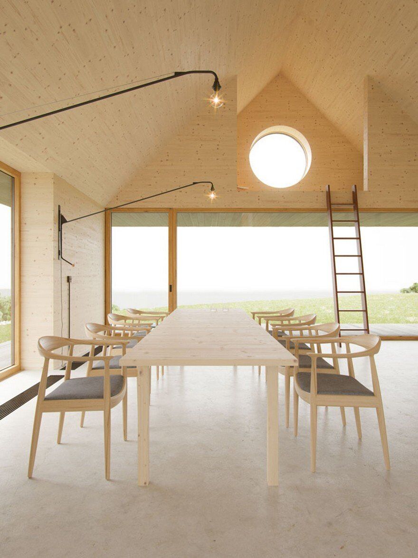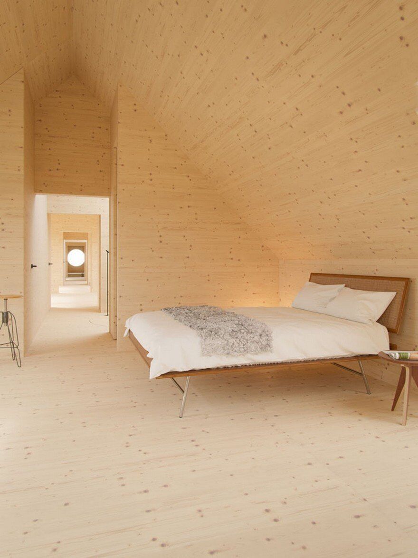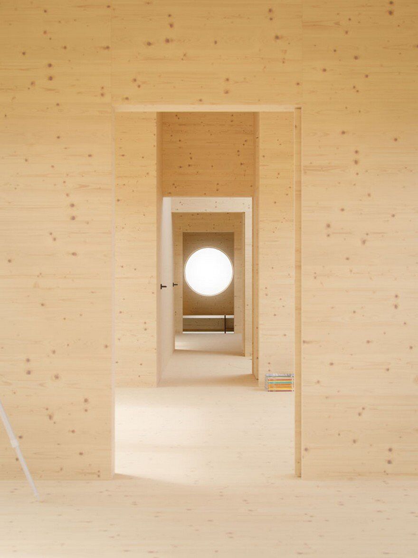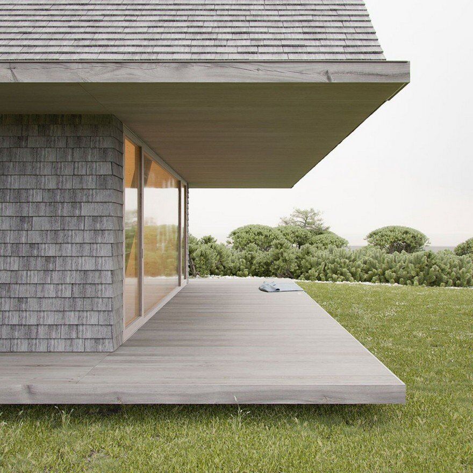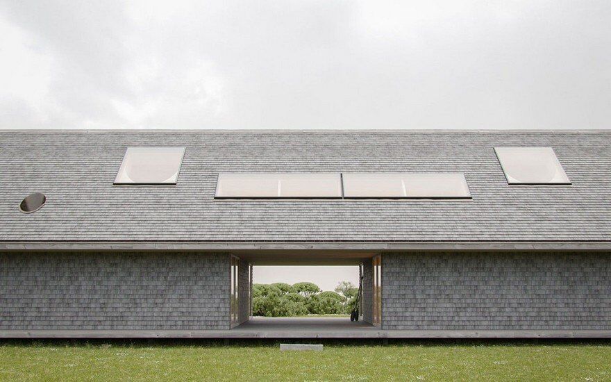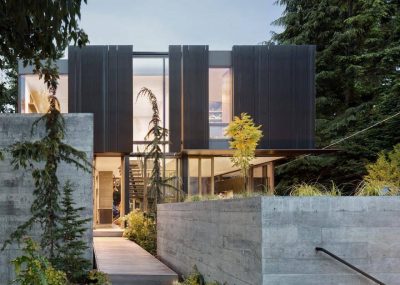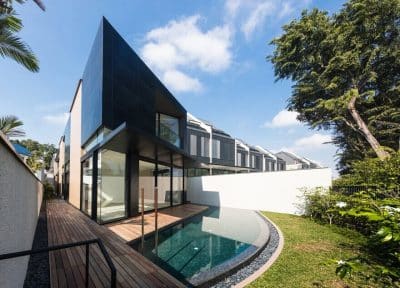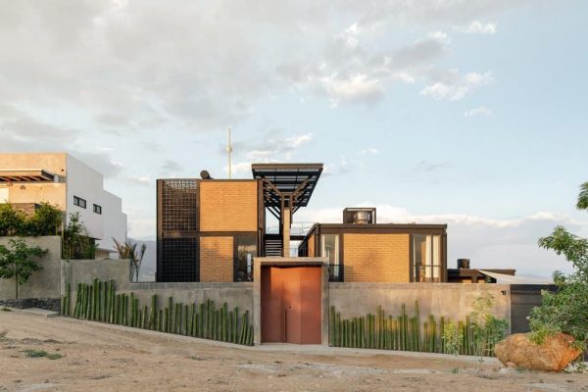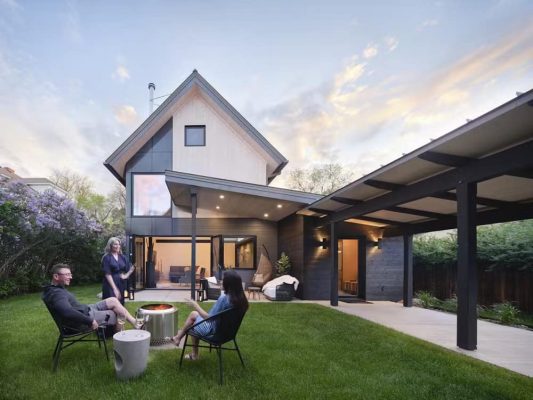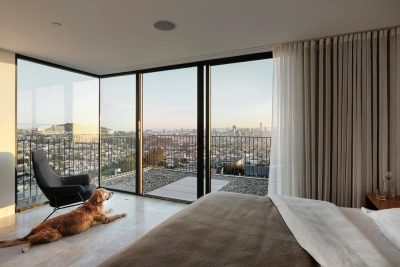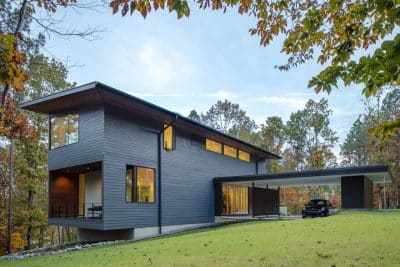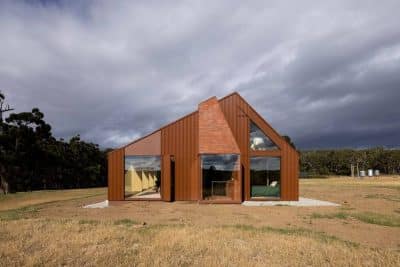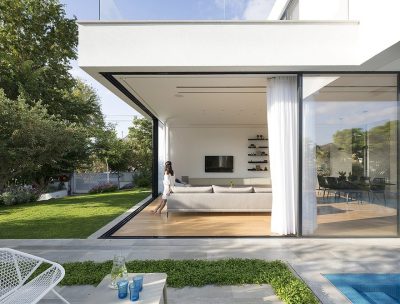Project: Island Refuge
Architects: WOJR: Organization for Architecture
Location: Massachusetts, United States
Year 2018
Photography: Courtesy of WOJR
Dwelling is a long house on Atlantic coast for the families of three siblings. The site has a rich history; it was once home to the Narragansett people, which is evidenced by archeological findings indicating the Narragansetts settled on the site.
The Island refuge is lifted off of the ground. The lower level of the house is horizontally-expansive and allows for there to be a continuity from inside to outside connecting the interior space to the views of the site and beyond to the water. The upper level of the house consists of a series of sleeping compartments that are organized in enfilade, allowing one to view the water from the far end of the house.

