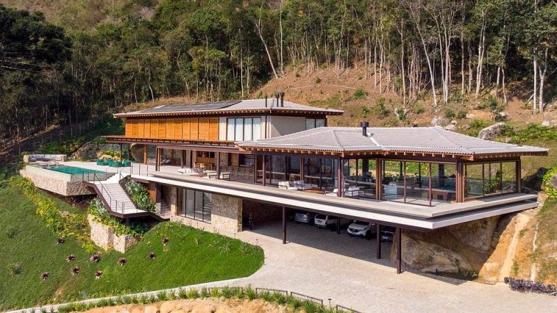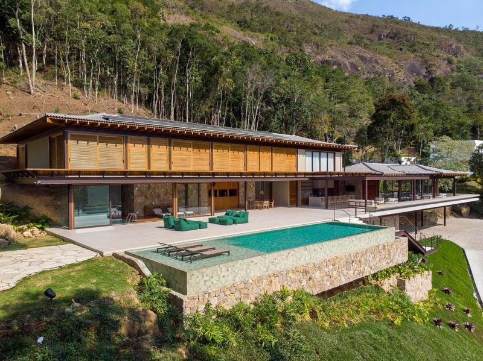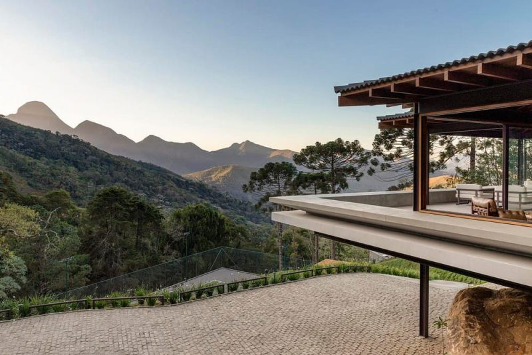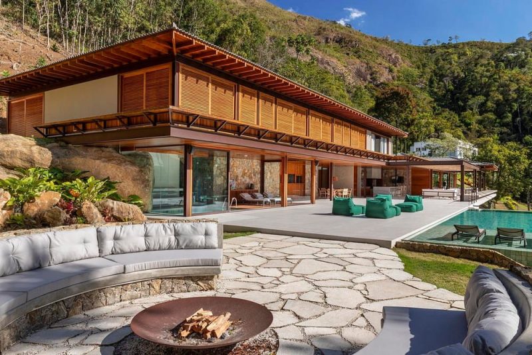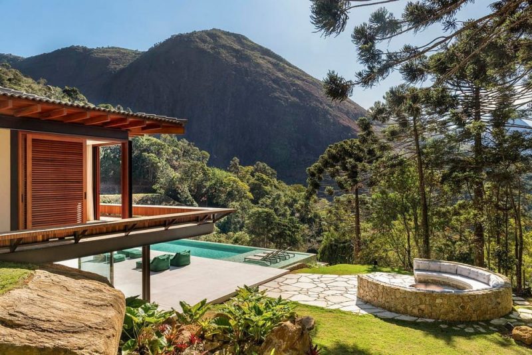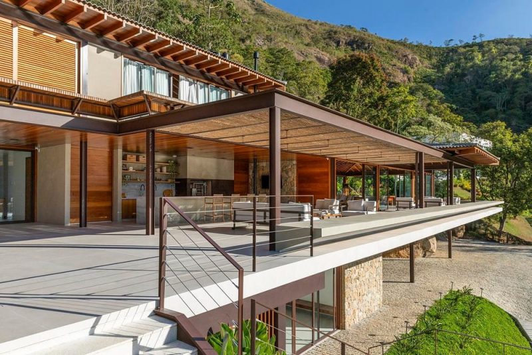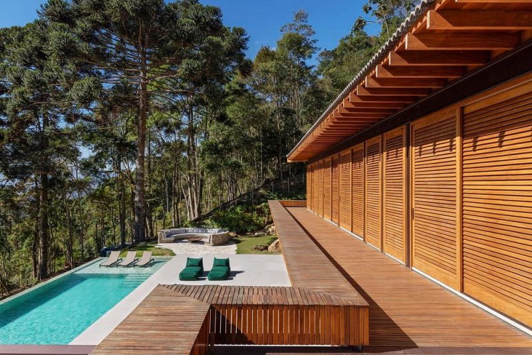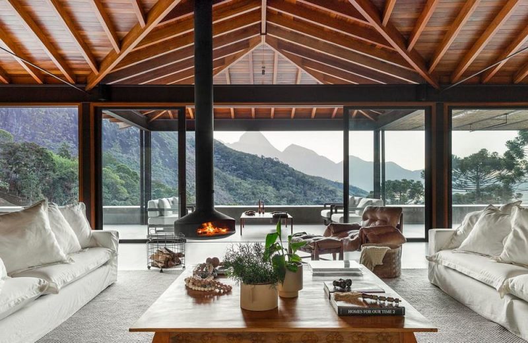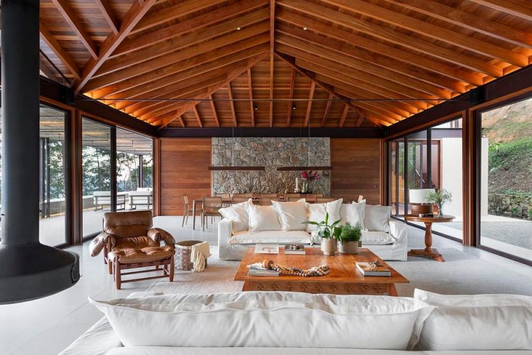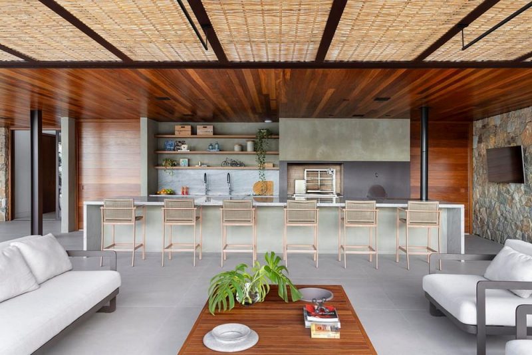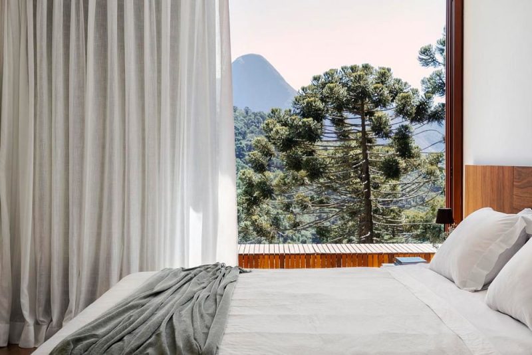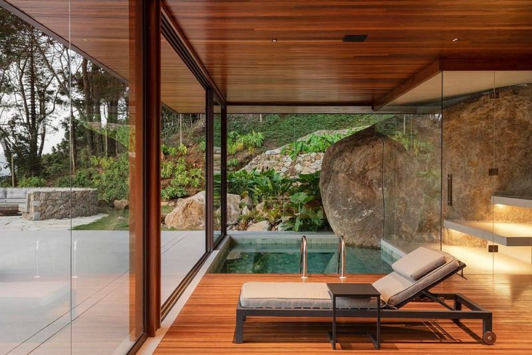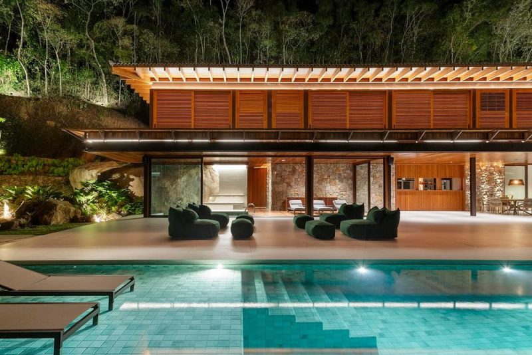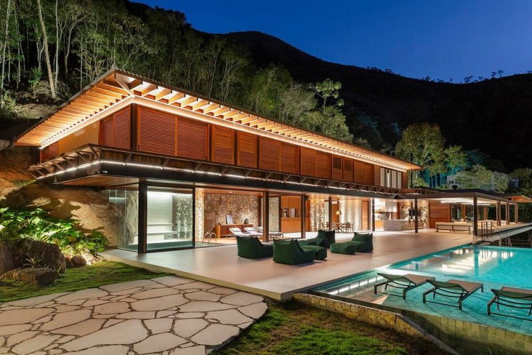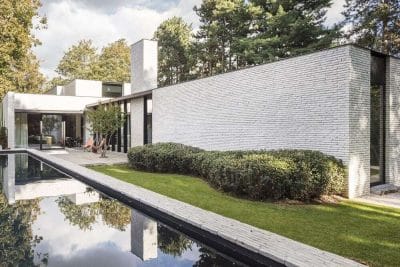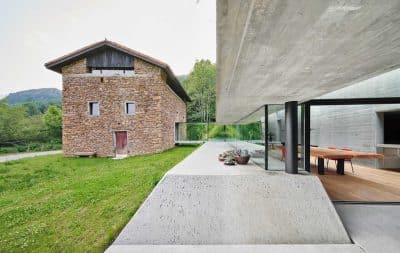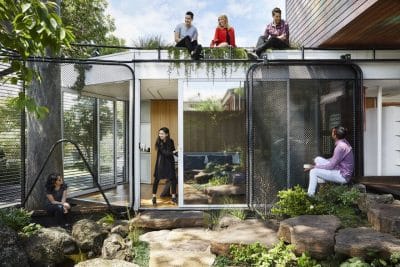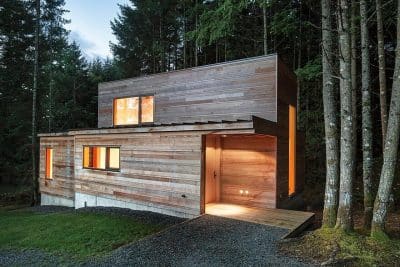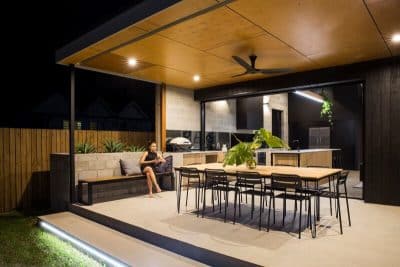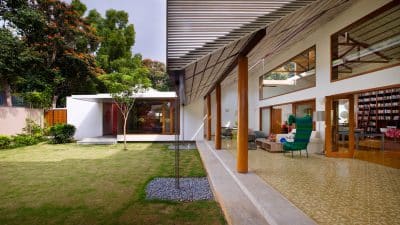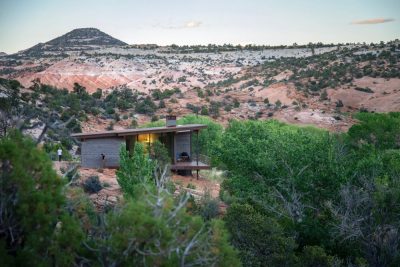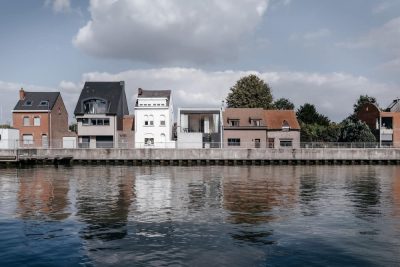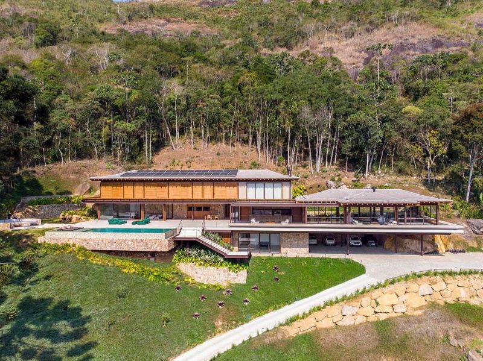
Project: Itaipava House
Architecture: Magarão + Lindenberg Arquitetura
Construction: Izidoro Engenharia
Location: Itaipava, Rio De Janeiro, Brazil
Area: 1200 m2
Year: 2023
Photo Credits: Anita Soares
Nestled in the highest part of a condominium in Itaipava, in the countryside of Rio de Janeiro, the Itaipava House is a stunning country residence designed by Magarão + Lindenberg Arquitetura. Surrounded by lush forests and breathtaking views, this home is crafted to foster family gatherings and friendship in a spectacular natural setting.
Design Philosophy and Challenges
The clients desired a spacious and comfortable home of approximately 1,200m², positioned on a 10,000m² plot with minimal slope and a seamless integration of social areas. Facing the challenge of the steep plot, the architects cleverly aligned the home’s elongated volume parallel to the contour lines, effectively accommodating the levels in relation to the terrain. They skillfully utilized on-site stones, both large for structural support and small for wall cladding, showcasing a commitment to integrating local materials and sustainability.
Architectural and Material Harmony
The architectural approach includes an exposed metal structure with timber roofing and stone-clad walls, creating a harmonious blend of materials that resonate with the home’s forested backdrop. Moreover, large aluminium frames in Corten steel and external shutters in natural wood further enhance the aesthetic, ensuring the façade is as inviting as the interiors are cozy.
Maximizing Views and Natural Light
Strategically, the architects designed room placements to capitalize on the privileged views. Large glass openings not only flood the interior with natural light but also promote a transparent and fluid connection between the indoor and outdoor spaces.
Unified Social Spaces
The social level of the house features a living room, dining room, gourmet area, kitchen, spa, terrace, and swimming pool, all unified by light, large-format porcelain flooring. This choice of flooring extends throughout the social areas, enhancing spatial continuity and the overall flow of the home.
Detailed Interior Design
In the living and dining areas, an exposed timber roof and natural wood lining between the rafters add warmth and rustic charm. A stone wall in the dining area accommodates sliding wooden doors, and a suspended fireplace in the living area combines functionality with visual appeal, ensuring the view remains unobstructed.
Gourmet Area and Outdoor Integration
Designed as the ‘heart’ of the home, the gourmet area includes a large island made of natural quartzite and a pergola with a natural ‘dendê’ ceiling that filters sunlight. Adjacent, the barbecue and oven areas feature metal sheet coverings that visually tie the space together.
Unique Spa Experience
Furthermore, the spa area integrates a discovered on-site large rock into its design, incorporating it into the sauna with glass molded to the stone’s geometry, highlighting the bespoke craftsmanship involved.
Infinity Pool and Outdoor Amenities
The infinity pool is strategically positioned to interact with the tree canopy and receive sunlight throughout the day, featuring a shallow area for loungers. Additionally, a unique outdoor fireplace area, circular in shape with a stone and cement ‘sofa’, is designed to optimize enjoyment of the fire and the scenic views under the araucarias trees.
Sports Facilities
Reflecting the owners’ passion for sports, the residence includes a tennis court and a beach tennis court, enhancing the recreational appeal of the home.
Itaipava House by Magarão + Lindenberg Arquitetura exemplifies how architecture can enhance and respect the natural environment while providing a luxurious and cohesive living experience.
