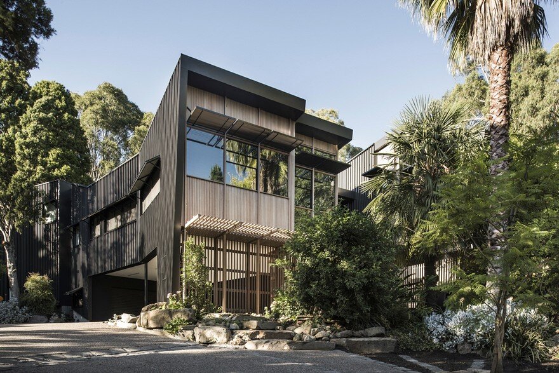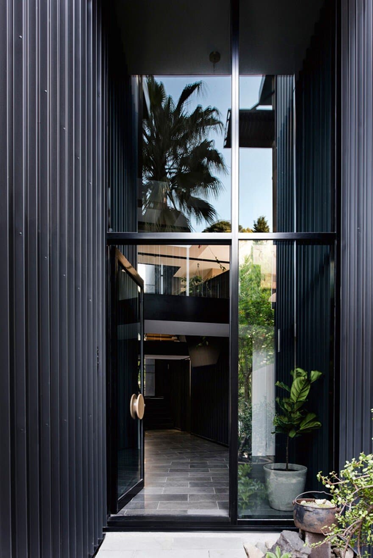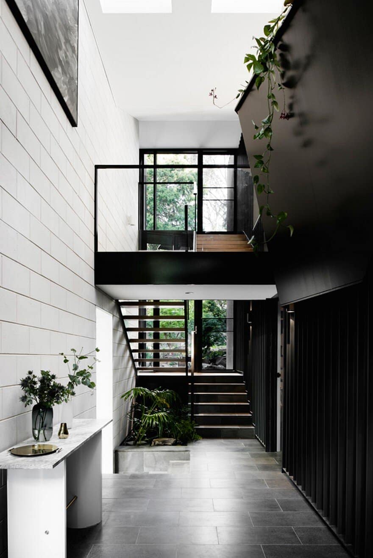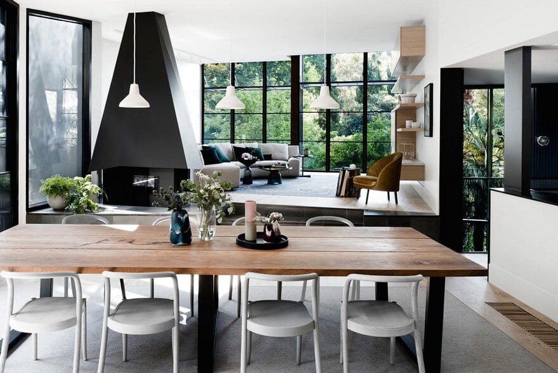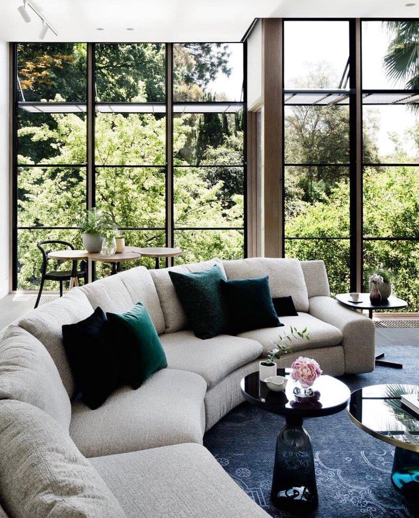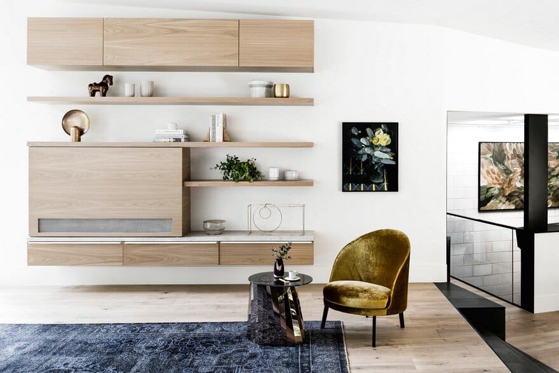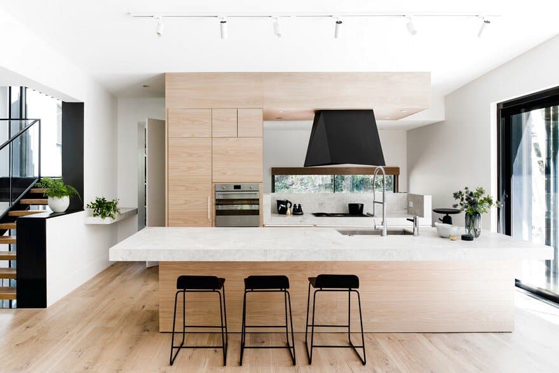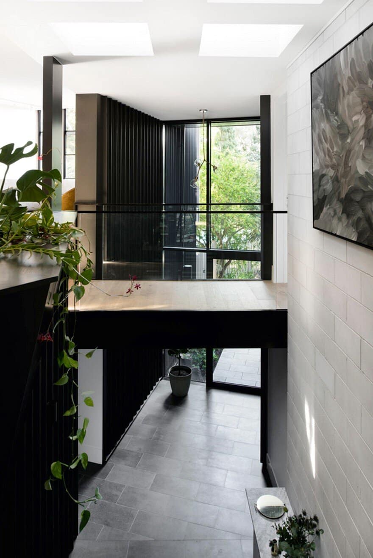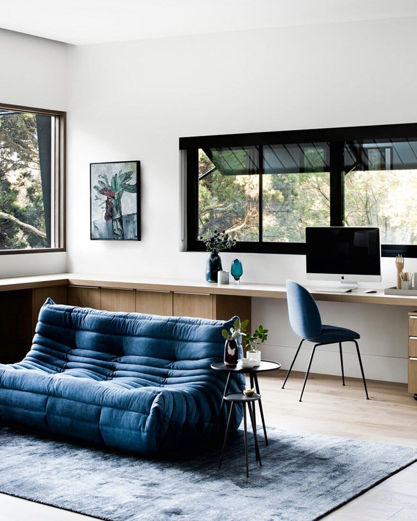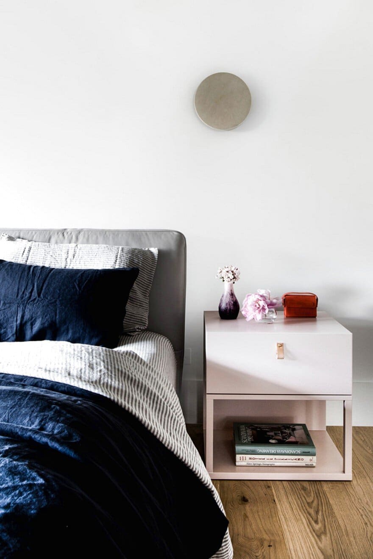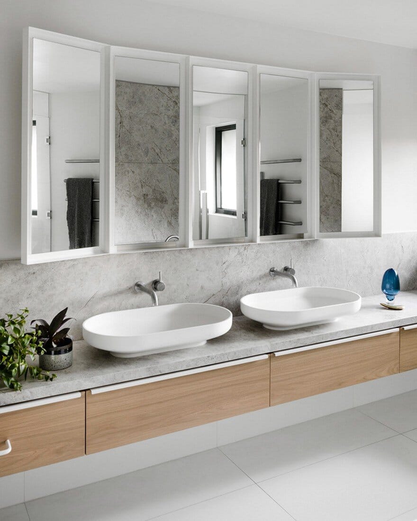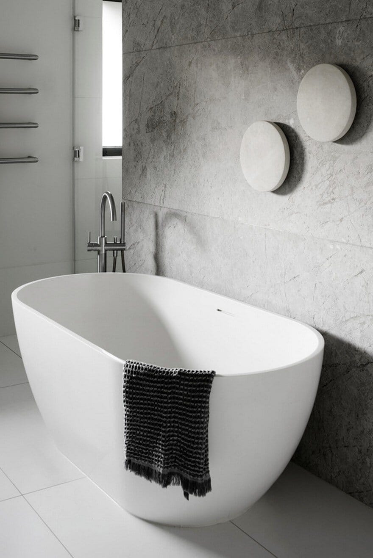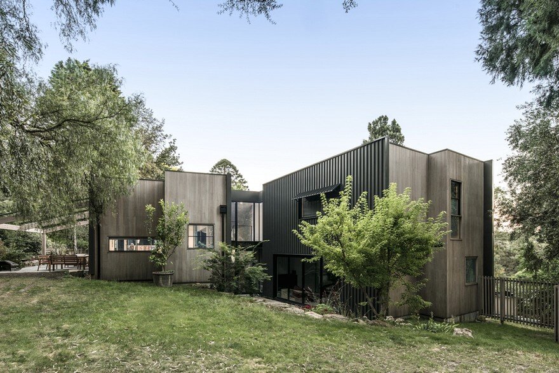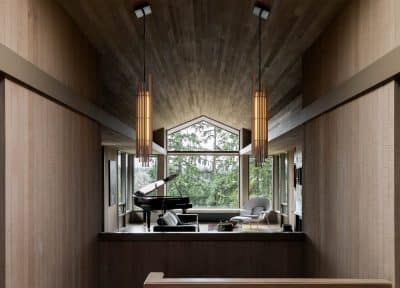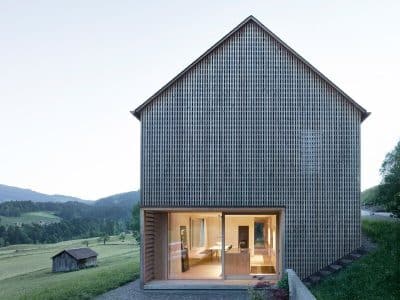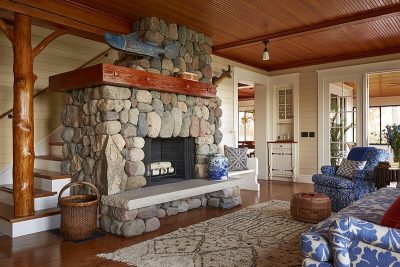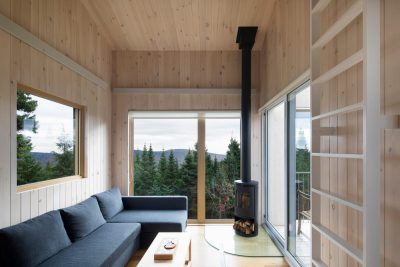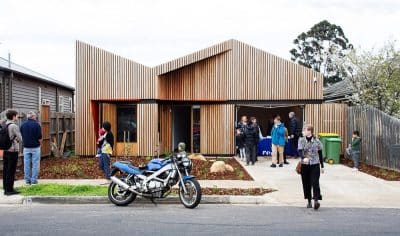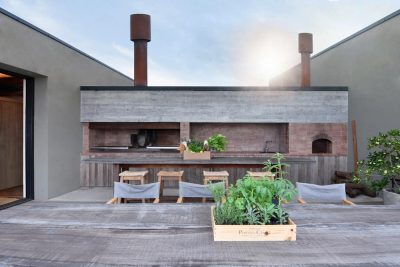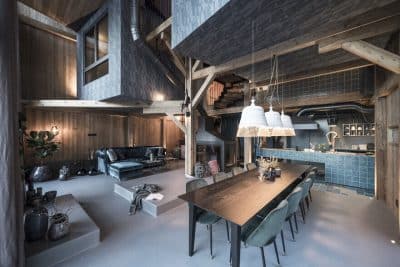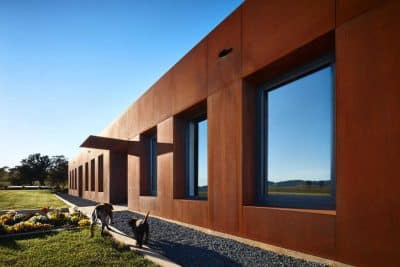Project: Ivanhoe House
Architects: Technē Architecture and Interior Design
Stylist: Lucy Bock
Location: Melbourne, Australia
Photography: Tom Blachford
Ivanhoe House is a single-family home designed by Melbourne-based Technē Architecture and Interior Design. The brief was to create a contemporary new build family home. The house features a split level arrangement enabling it to nestle carefully into the sloping landscape.
The entrance hall in the centre of the house, the ‘spine’ of the house, creates a central circulation space from which the living spaces branch off. The hall mimics an external space; the external charcoal standing seam cladding wraps down one of the predominant walls, whilst the external bluestone pavers, run from the outside into the space. Planter boxes are integrated into the space further creating this external garden like experience.
Contrasting from this darkness, the living spaces that open up off the central spine are light, soft and gentle. Light oak flooring, crisp white walls and ceilings create a soft backdrop while grey tundra marble benchtops within the joinery throughout add texture and form. The spaces created are almost understated; addressing the need from the clients for clean, highly functional, and beautiful spaces which will accommodate their family of seven whilst also not detracting from the beautifully framed landscapes that adorn each view.

