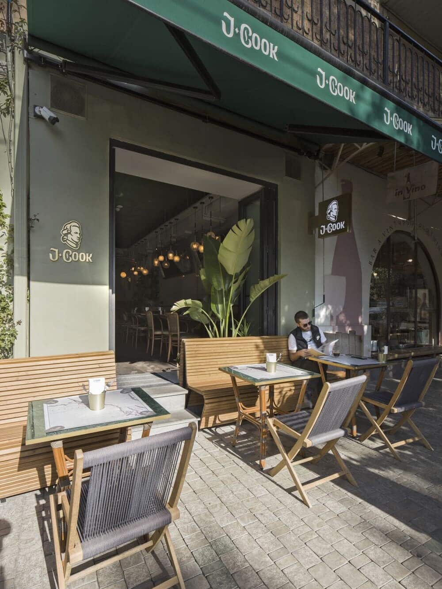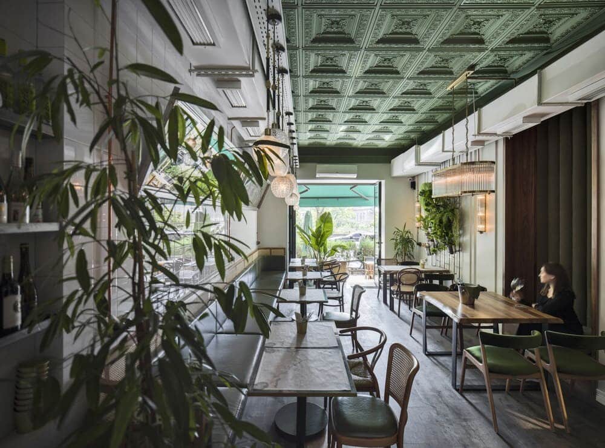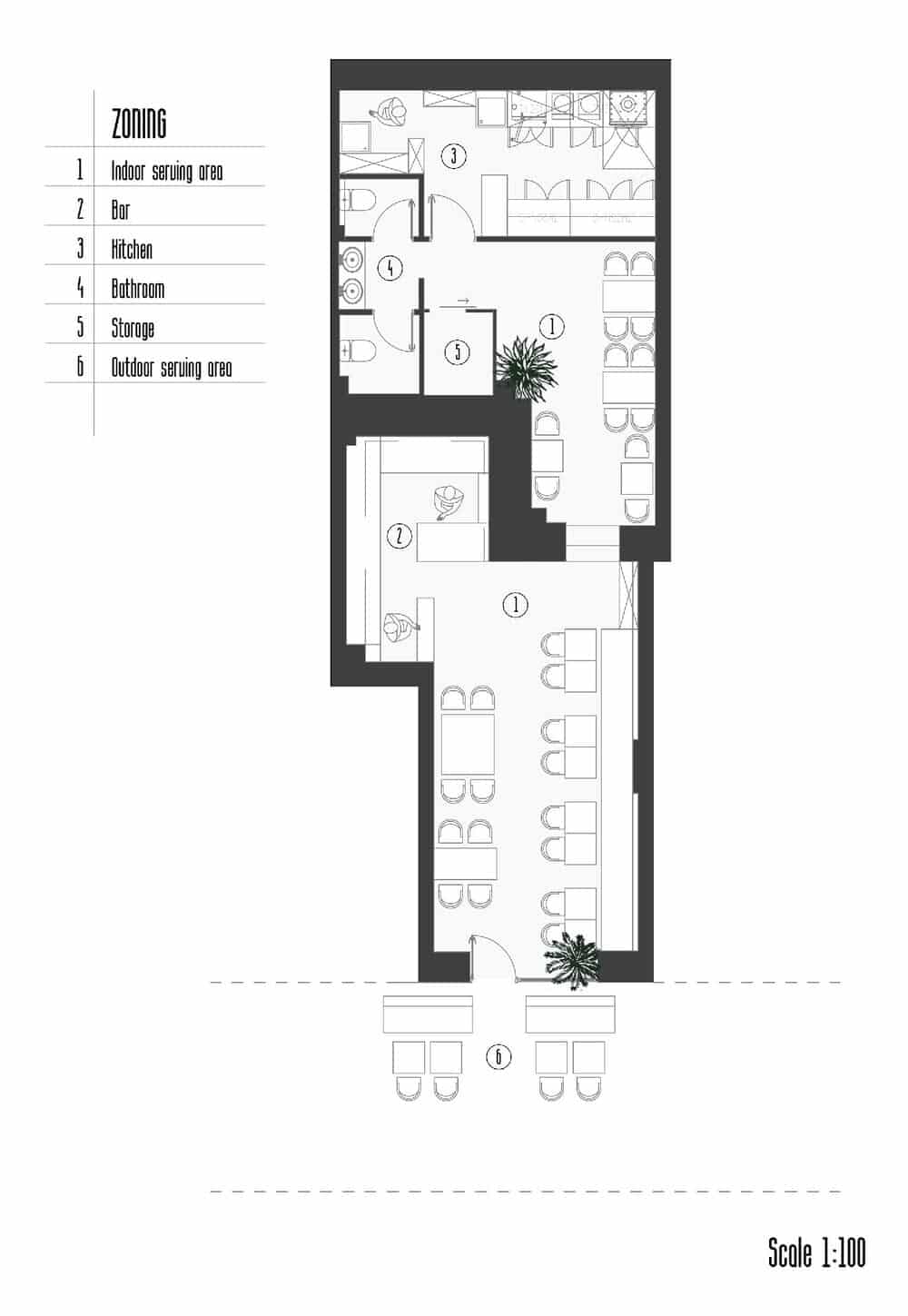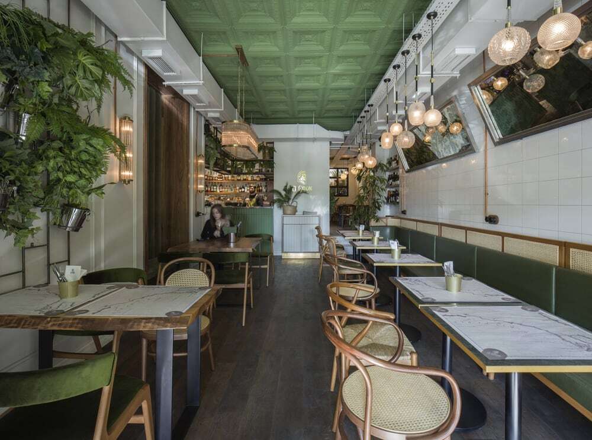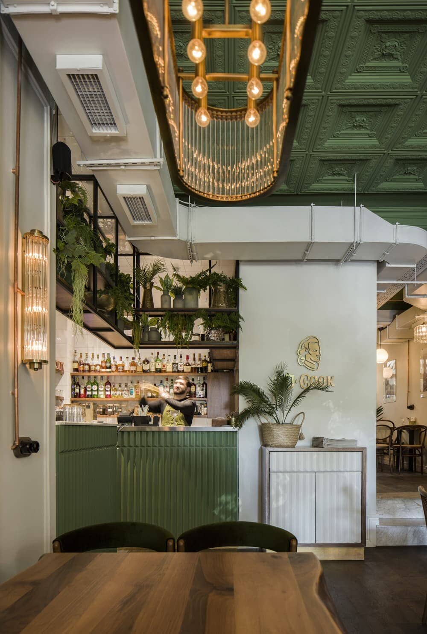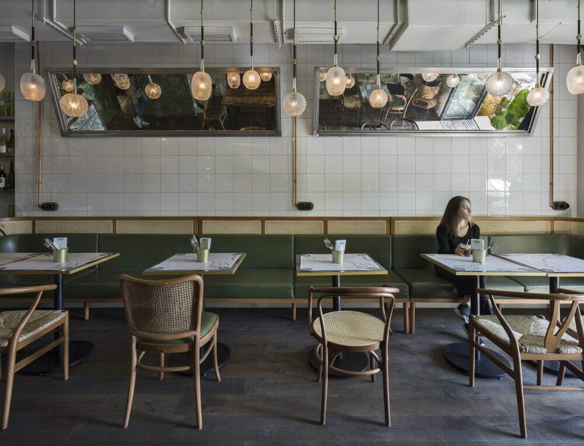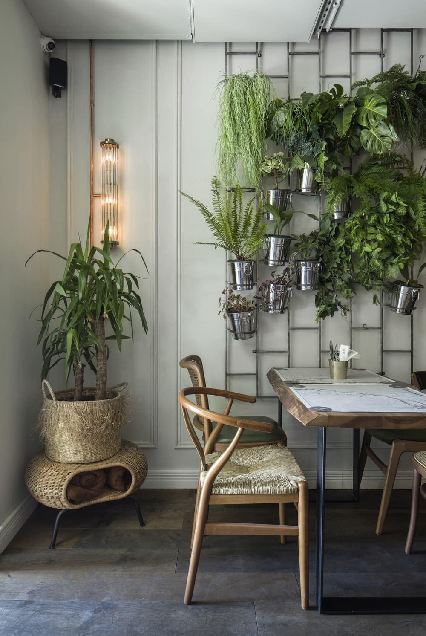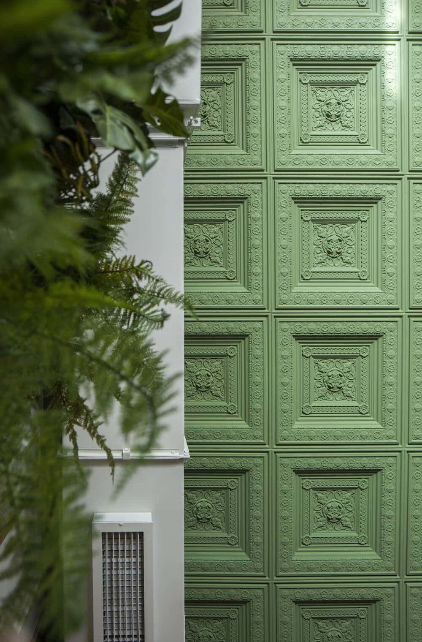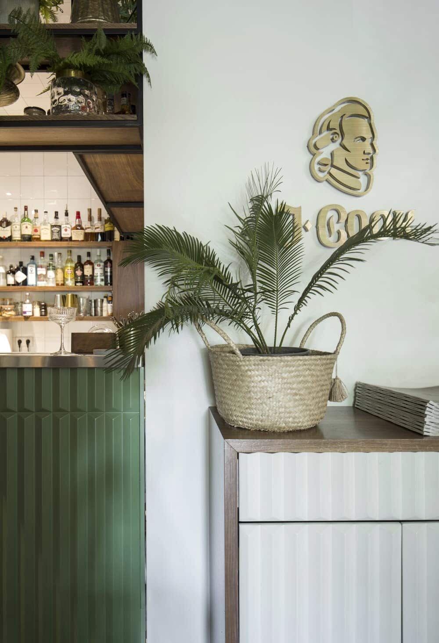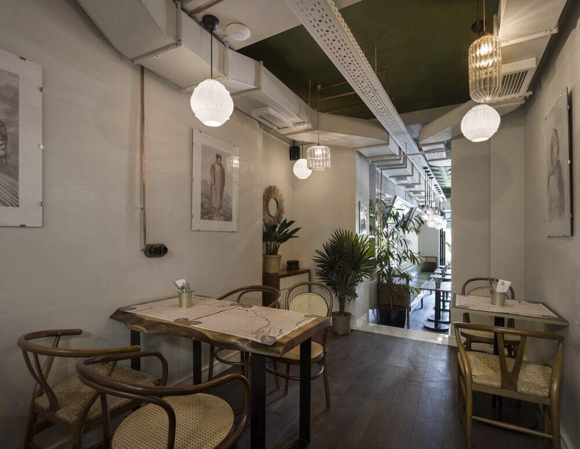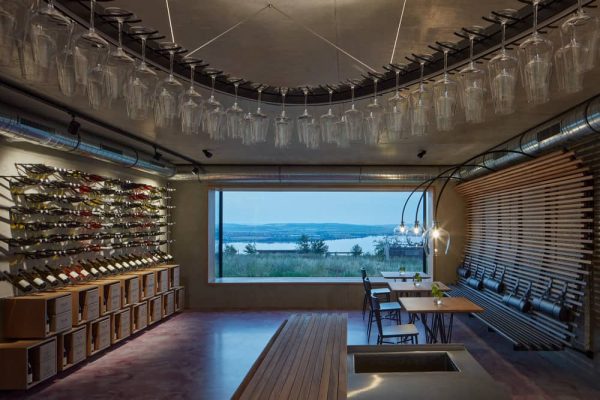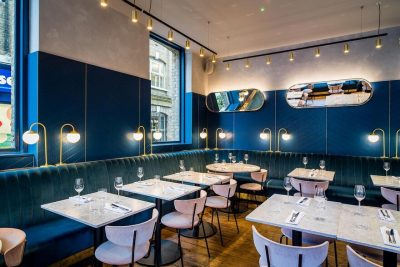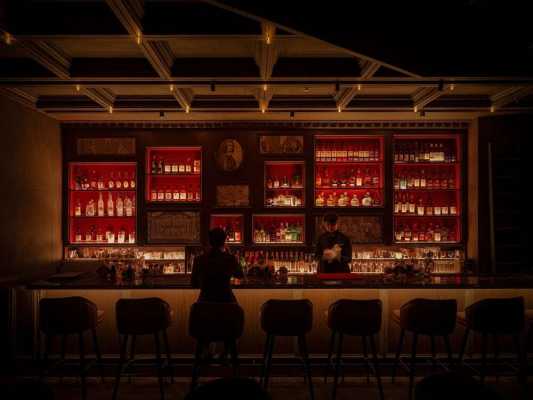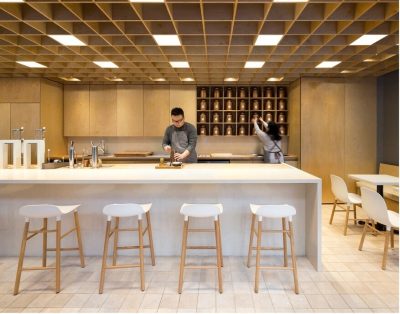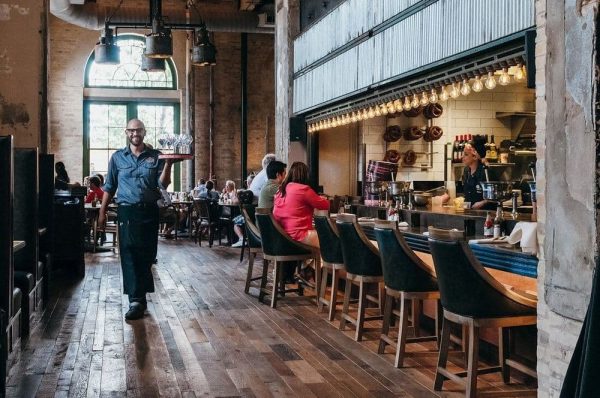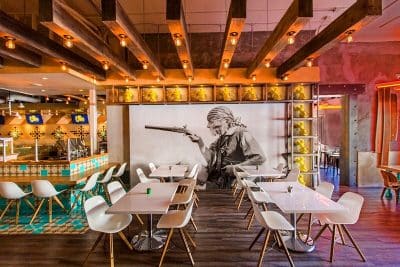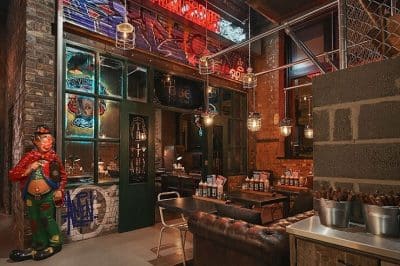Project Name: J Cook restaurant
Architects: Futuris Architects
Location: Yerevan, Armenia
Area: 79 square meters
Year of completion: 2020
Text and photos: Courtesy of Futuris Architects
We knew this was going to be an outstanding design ever since the Armenian restaurant chain Famille Group came up with their new project. The idea was to represent a clash of the different cultures the royal marine sailor James Cook got to see during his numerous voyages.
Located in one of the busy areas of Yerevan, the J Cook restaurant offers a different experience: a tremendous diversity, which never comprised a harmony like this before.
Here are the key components of the interior design soup we cooked: natural materials, a sexy dark-ish environment, and incompatible details that, may we say it, ended up offering a new style.
The restaurant interior is rich with tropical plants: green, the color of nature and adventures, is everywhere. This prevalence of green is then masterly extracted on the ceiling. Made of gypsum, these Rococo-style pieces have been specially designed and handcrafted for J Cook: they carry the breath of the times within them.
While looking up, the visitors might feel the breath of Italian renaissance, mixed with the English interpretation of Rococo. While looking around, they can feel other winds touch their hair: the tropical wind of the Hawaii islands, the strong wind of the East, and the cold ocean breeze.
Rush chairs here chord with velvet-based burgundy sofas that offer comfort and slight intimacy. Then, we played with the lights: different lamps represent different eras, but that doesn’t confuse. The soft, warm light slightly glimmers, enhancing the atmosphere of the place.
The restaurant offers a fusion kitchen menu that contains everything from Japanese pho soup to American eggs benedict. We decided to put the bar right in the spotlight: guests can watch their cocktails get ready, and even hold a short (or long?) dialogue with the bartender.
The entrance to the bar area is not like the traditional bars: it is in the center of the stand. We did this to provide the barman and the waiters with some space to move. The barman even frequently comes out to serve the guests himself!
Mr. James Cook was indeed an extraordinary individual, thus naming a restaurant after him binds for an extraordinary design. In only 79 square meters, we created a kaleidoscope of different cultures, moods, and styles.

