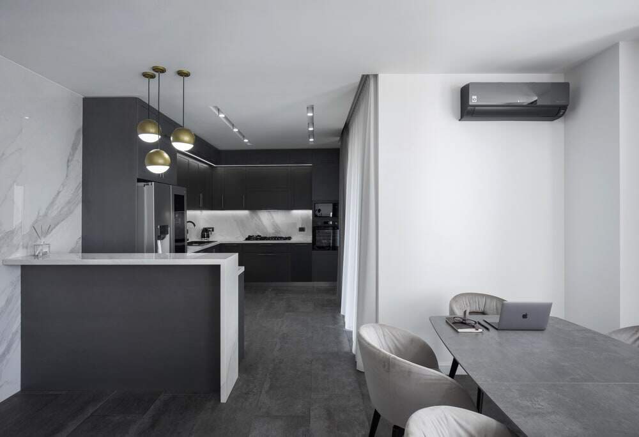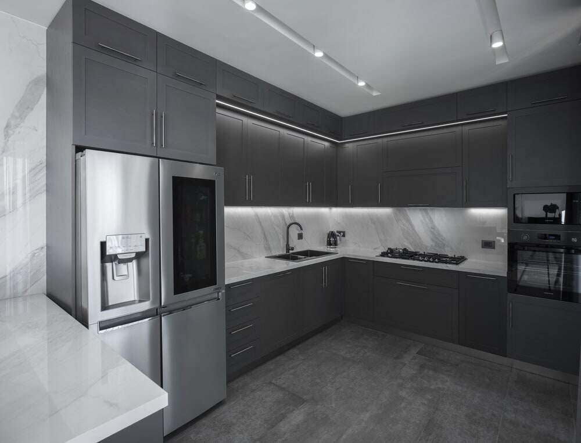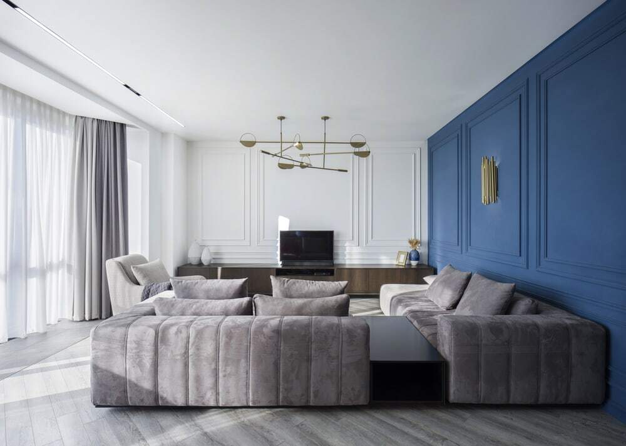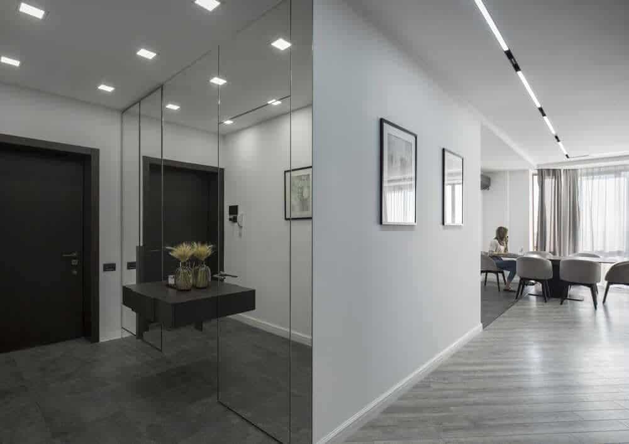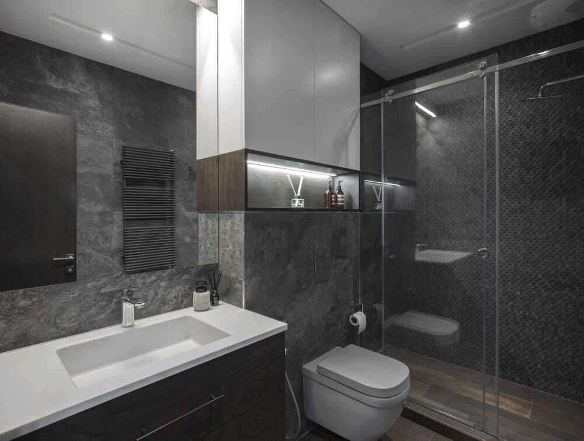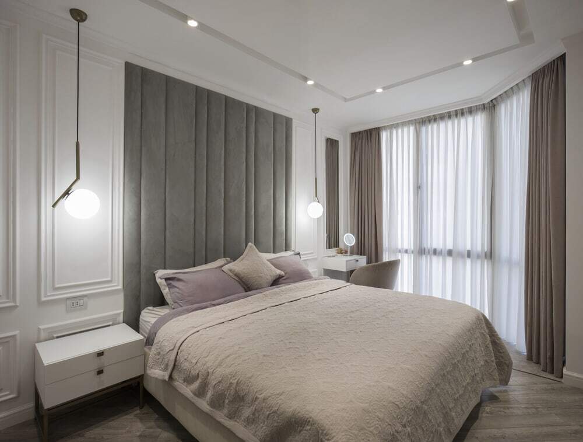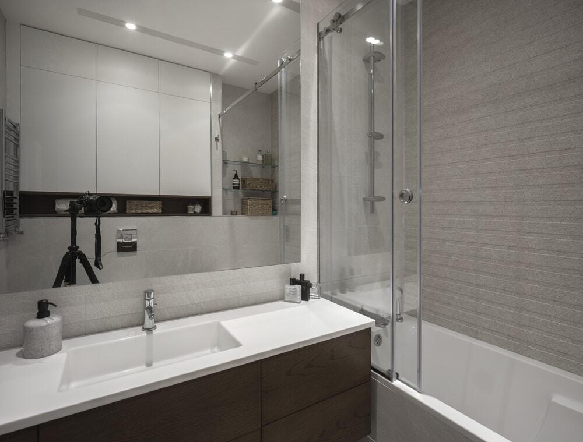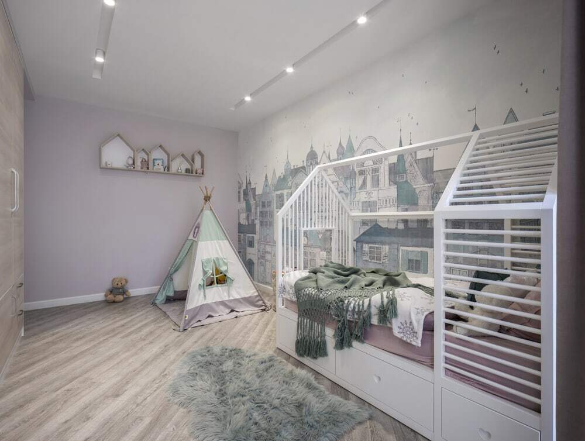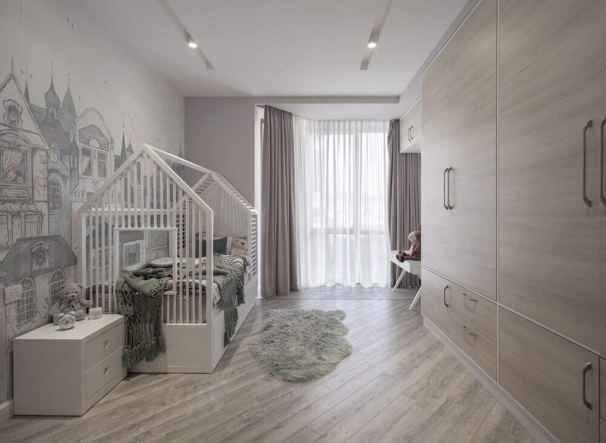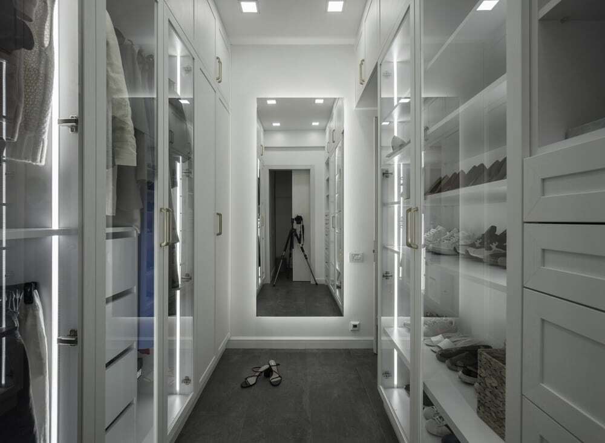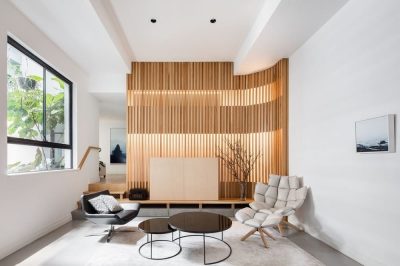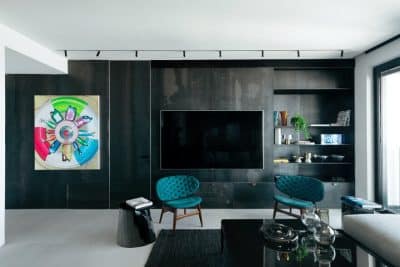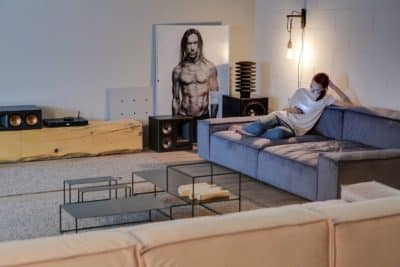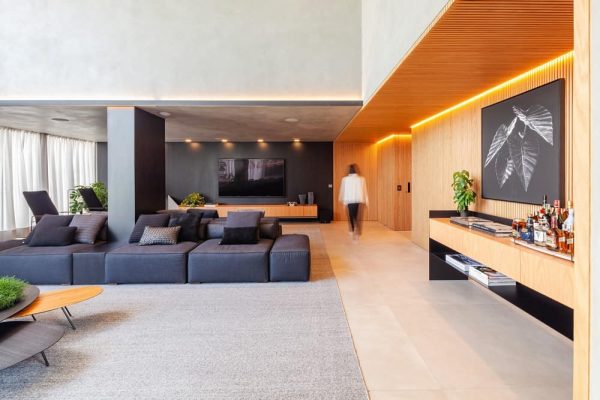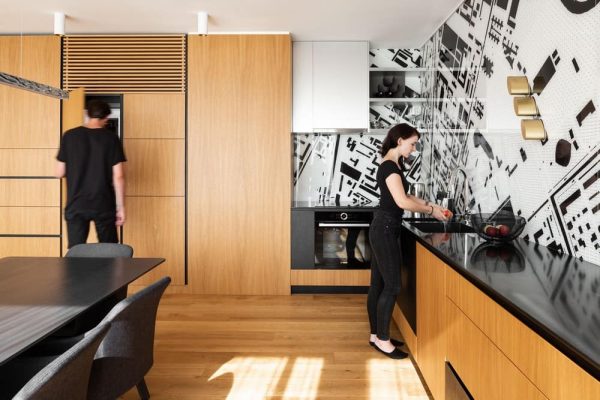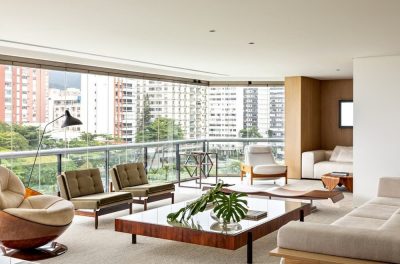Project: Apartment #38
Architects: Futuris Architects
Location: Yerevan, Armenia
Photo Credits: AniSon Photography
Year 2020
Text and photos: Courtesy of Futuris Architects
A clash of cold marble and warm wooden elements, the whole interior offers calmness and coziness. It has both seducing comfort and discipline.
Apartment #38 is called so because it is exactly the 38th apartment we have designed. It is also one of our favorites!
One of the important components of this design is the minimalistic breath, which is built on the pillars of a carefully chosen color range and a minimal quantity of furniture. We designed this apartment for a family of three, so it was important to take into account their interests and views. For instance, the mom loves working in the living-room (a careful eye may notice her laptop). She especially enjoys the evening view the floor-to-ceiling windows have to offer.
The owners confessed that working from home was very easy amid the lockdown: everything is so calm in this house that nothing distracts you from work. “It seems like we knew this was gonna happen! We’re glad we are spending the lockdown in this house: everything is super easy and natural from here, even working”.
Oh, and the fall evenings in this house make you want to cuddle in a warm blanket, grab a hot tea, and read your favorite piece. Just like in movies!
We used natural materials, soft textures, and modern lighting techniques.
This design is all about balance.

