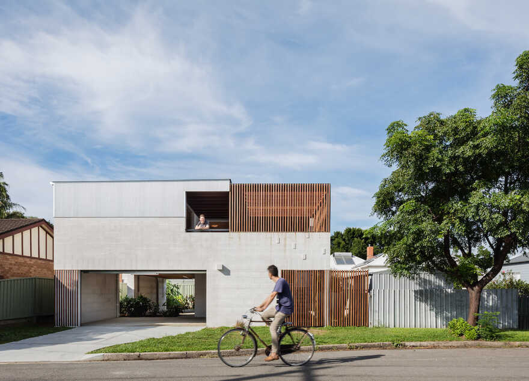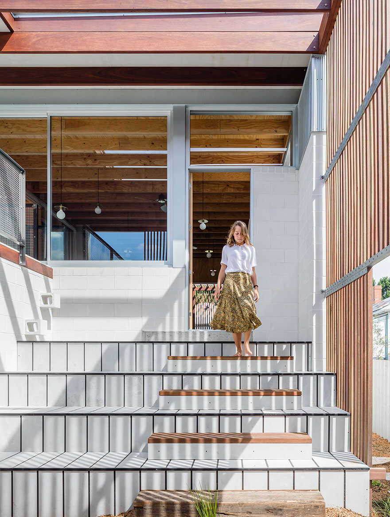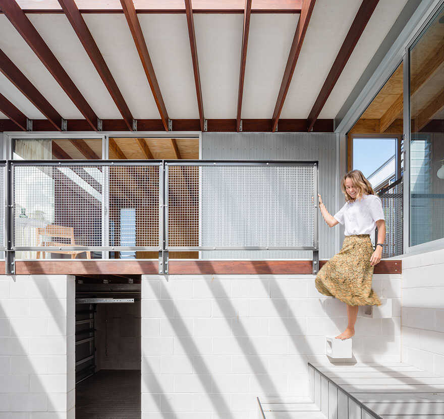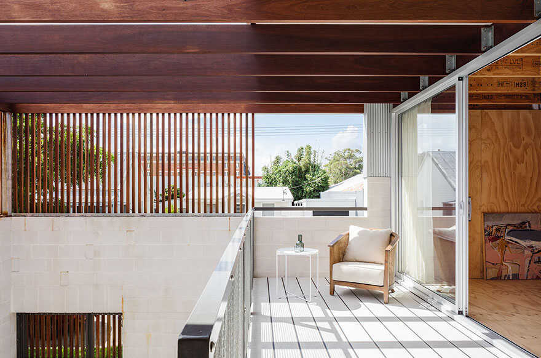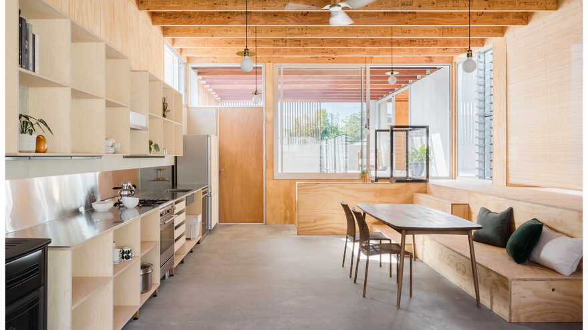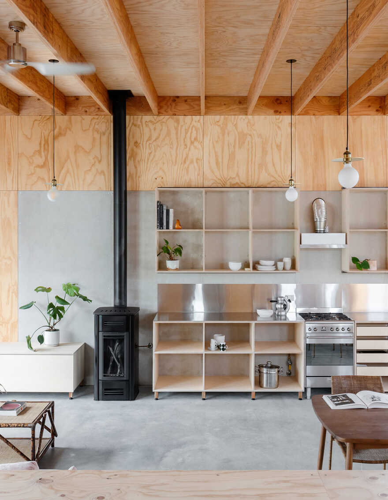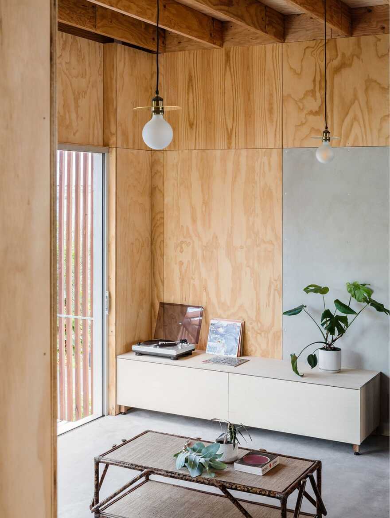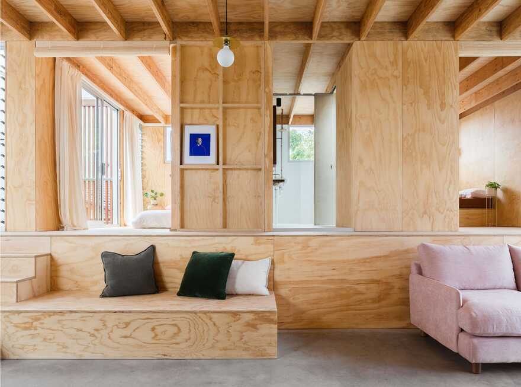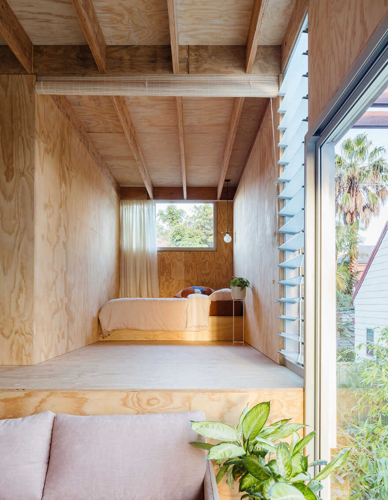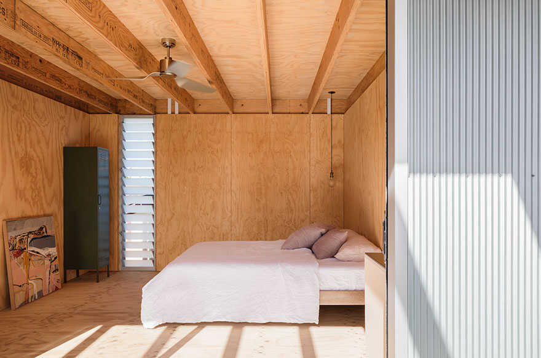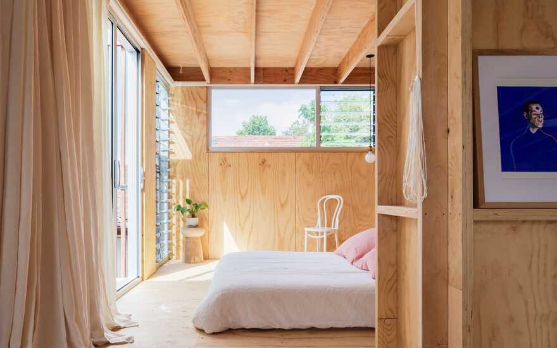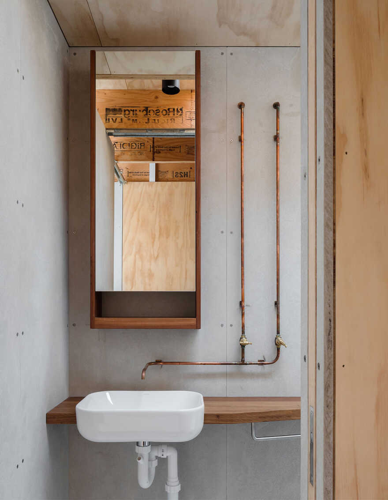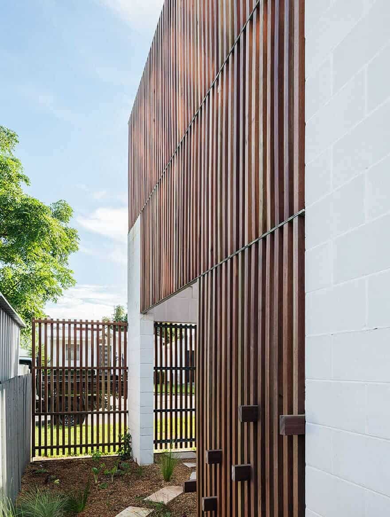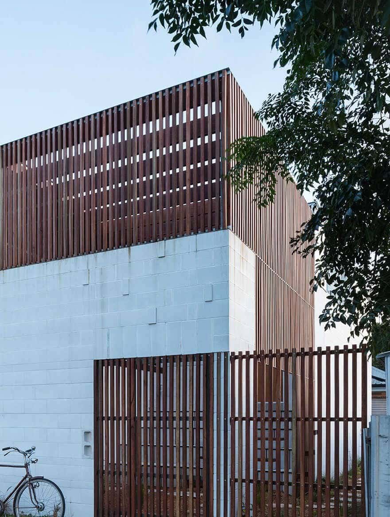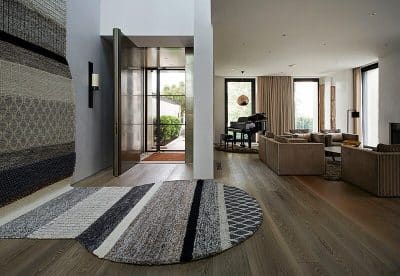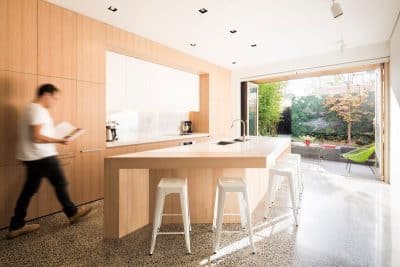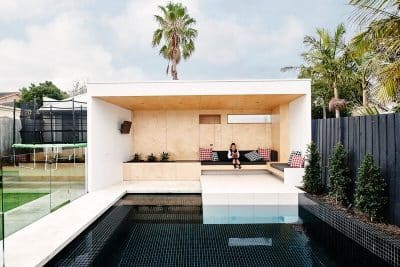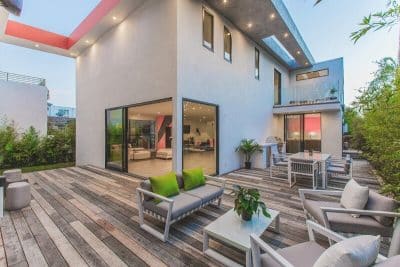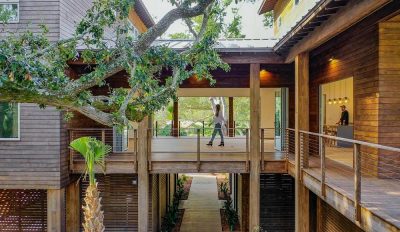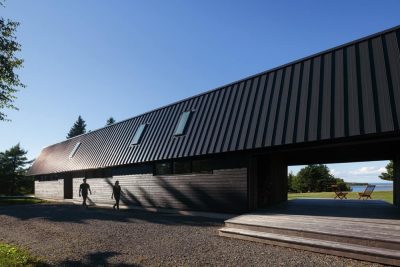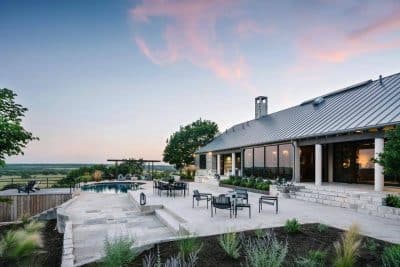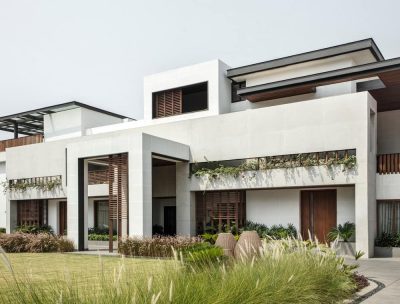Project: Vikki’s Place – Japanese-Inspired Beach Shack
Architects: Curious Practice
Location: Newcastle, NSW, Australia
Site area 245 m
Building area 105 m
Photography by Katherine Lu
Vikki’s Place by Curious Practice is a new Japanese-Inspired beach shack on a small inner city lot. The site is heavily effected by flood with Planning Controls setting the first floor 1.6m above natural ground. This multi-generational home focuses on how the clients want to live and occupy space rather than procuring a checklist of rooms.
A private, north facing courtyard is constructed to form an entry into the dwelling with bleacher-style steps and seating maintaining a connection between the ground and first floors. A single flat roof envelopes the plan and changes in floor levels provide separation between internal spaces. Bedrooms are kept at a minimum allowing the living area a generous 1.5 storey height.
The dwelling embraces the qualities of half finished structures or ruins. The lower portion of the structure is made from strong, robust materials in order to withstand flooding whilst the upper living floor is lightweight and uses warm, soft materials. Services are exposed and all materials are celebrated by being left raw and unfinished. Nothing is hidden and no paint or plasterboard is used in the building.
The first room of the house is the entry courtyard that connects the street, undercroft and garden to the studio and main dwelling above. As you step in from the street, the room provides a measure of both privacy and openness, creating an outdoor living to the North and screening from the sun to the west.
The interior is built on a block-work podium, a provision for Council’s 1.6m high flood level, the challenge of totally extricating the home from the ground plane by such a considerable deviation, perhaps became its greatest opportunity.
The undercroft, not fated as a dank garage and service space acts as an area pivotal to the success of the home. Sheltered by the house above yet open to the garden it provides a generous all-purpose addition to the house’s interior living spaces.
Upstairs, a single flat roof envelopes the whole plan. Bathing and sleeping spaces are on the upper level, compressed and intimate. Separated only by timber blinds, the living areas are generous and open. Manoeuvring between spaces and levels invokes a sense that one is navigating between levels of terrain rather than moving room to room or outside to inside. This allows the dwelling a level of comfort when occupied by any number of people.
An interior of craft and honesty is prioritised over style or glamour. The fine—and at times playful— resolution of the ‘unfinished’ and raw materials allows the inhabitants flexibility and opportunity to express themselves. The materials used are only those which are required, the maker’s mark is celebrated through exposed construction detailing with everything on show.
This approach is reinforced through the design of open joinery, exaggerated plumbing and custom light shades.
Material Used:
1. Externaltimber – Recycledspottedgum
2. Blockwork–Austral–Gb Smooth Face – Porcelain
3. Wall Cladding – Lysaght – Miniorb–Zincalume
4. Decking – Hardies – Hardiedeck
5. Windows – Aws – Magnum –Anodised

