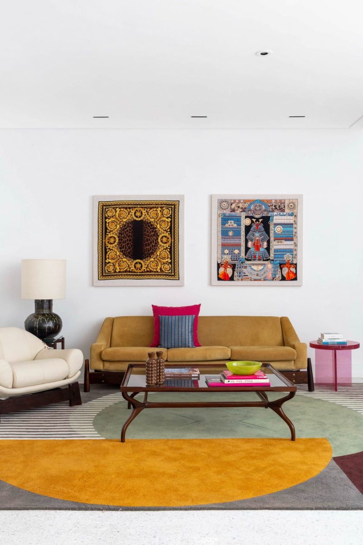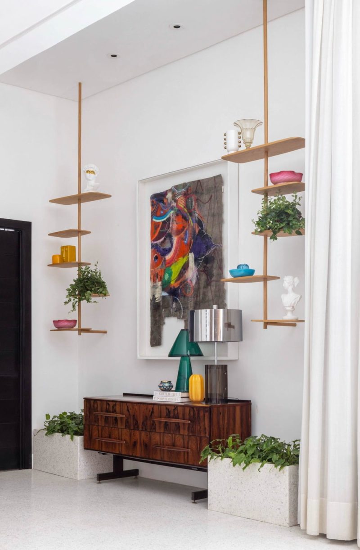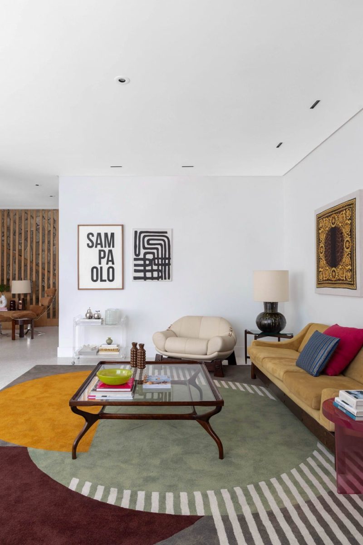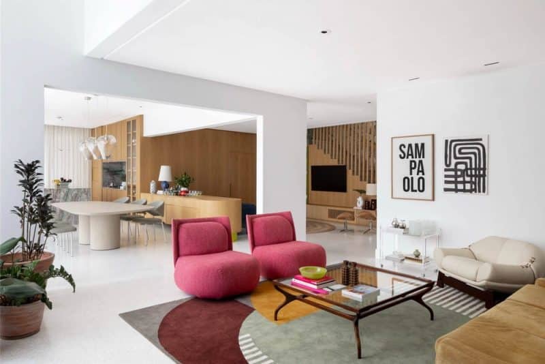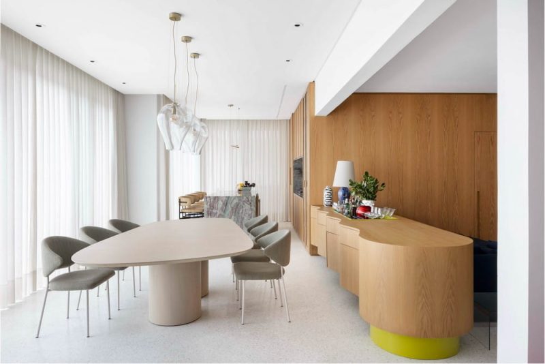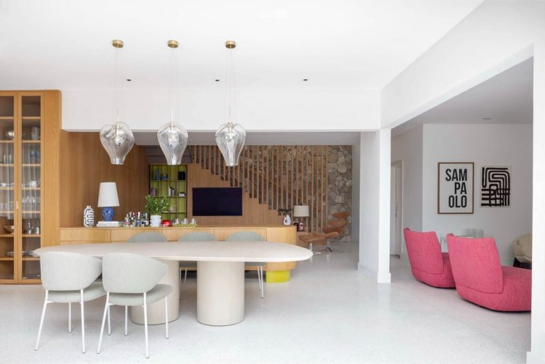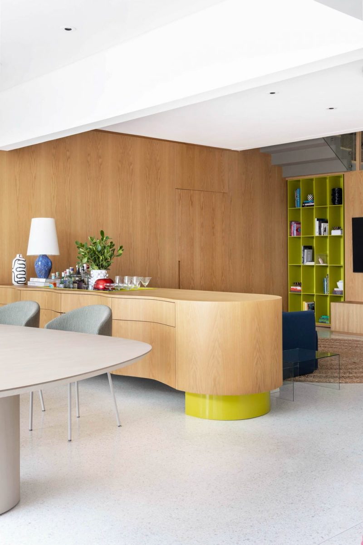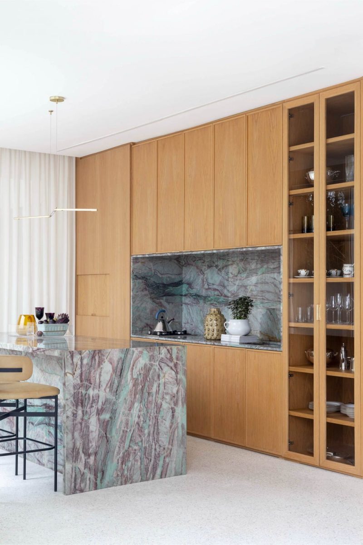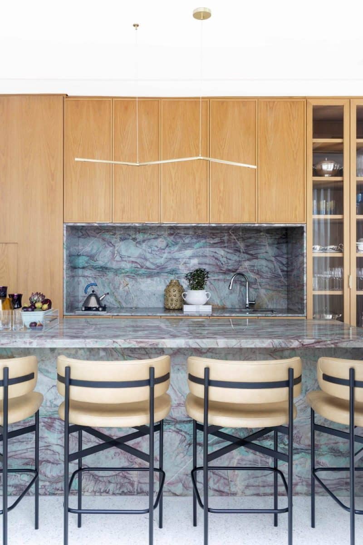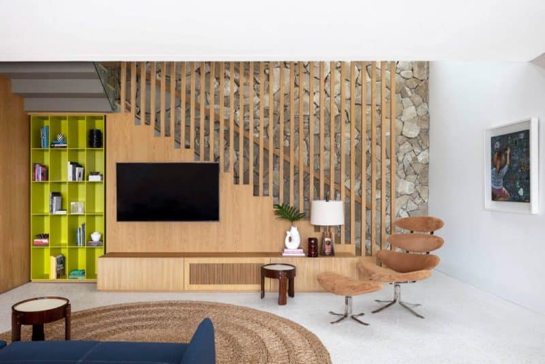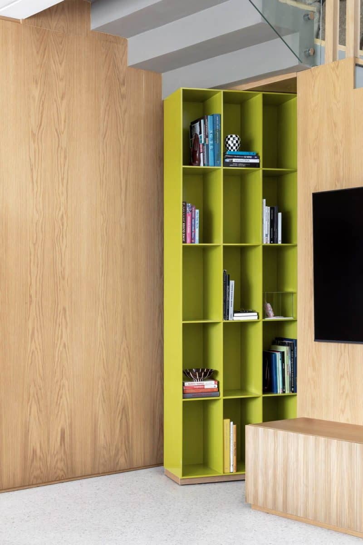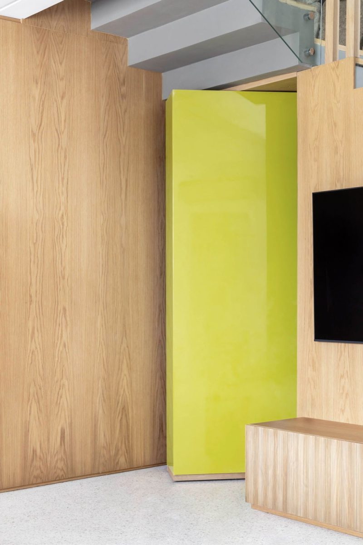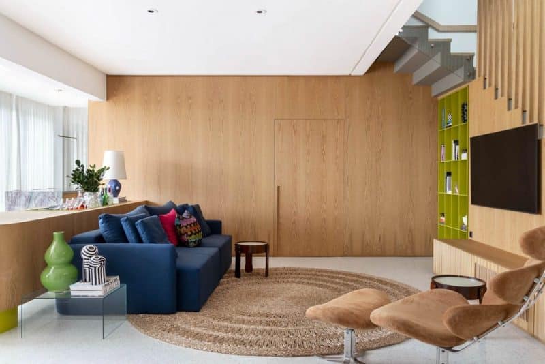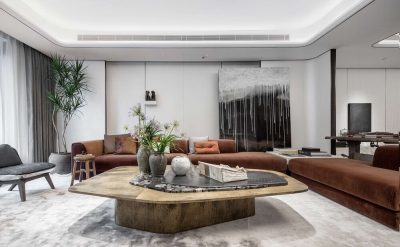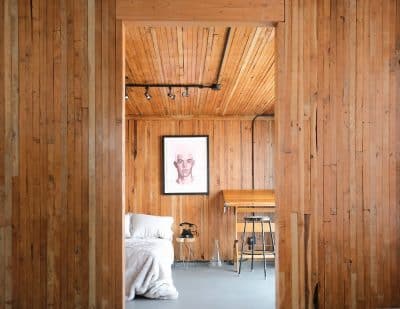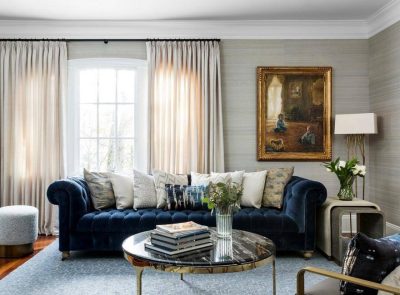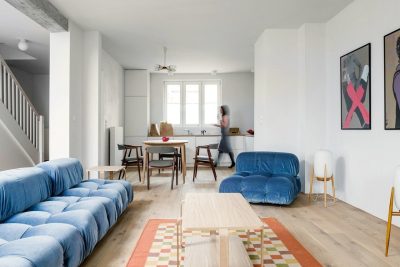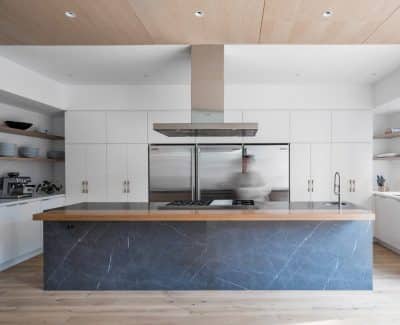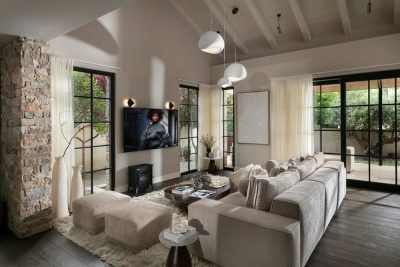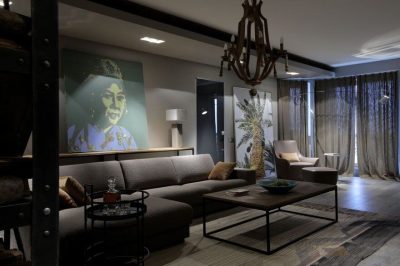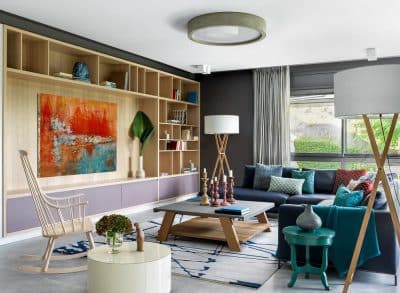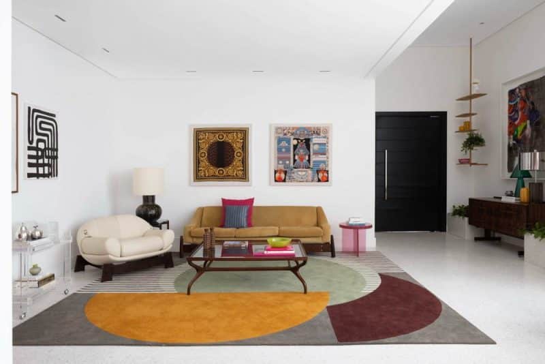
Project: Jaraguá do Sul Renovation
Architecture: Ana Weege Architecture and Interior Design
Location: Jaraguá do Sul, Santa Catarina, Brazil
Area: 200 m2
Year: 2023
Photo Credits: Bia Nauiack
Jaraguá do Sul Renovation reflects the vision of an independent, strong woman with a vibrant personality who cherishes life’s celebrations. Along with her 5‑year‑old daughter, she dreamed of a home that truly represents her essence while meeting her functional needs. Passionate about cooking, entertaining, and celebrating life, she sought a space that radiates energy, warmth, and practicality—all while remaining distinctly unique. The “Jaraguá do Sul Renovation” project embodies her dynamic lifestyle and creates a sanctuary where every detail is intentional.
Owner’s Requests and How They Were Met
From the outset, the client requested a vibrant project bursting with color and lightness—something she had never seen before. In particular, she asked for a large, functional marble island in the gourmet space to serve as both a focal point and a hub for gathering with friends and family. The design team responded by creating environments bathed in natural light and accentuated with lively pops of yellow. As a result, every corner of the home vibrates with energy and joy, fully exceeding her expectations.
Inspiration and Concept
Inspired by contemporary, pop, and fun aesthetics, the design draws on the signature style of the Ana Weege brand. The concept embraces minimalism and thoughtful planning while infusing the spaces with personality and a celebratory spirit. By focusing on clarity, purpose, and the beauty of unadorned forms, the project creates a serene yet energetic atmosphere that serves as a haven for both the owner and her daughter.
Room-by-Room Description
Hall:
As you enter the home, a high‑ceilinged hall welcomes you with grandeur and calm. A striking shelf suspended from above displays objects of varying heights, creating perfect visual proportions. Additionally, flower boxes on the terrazzo floor appear as if they naturally sprouted from the surface, while misaligned decorative objects add a playful touch. This space sets the tone by showcasing a modernist piece from the 1960s, Móveis Cimo, which enhances the overall aesthetic.
Living Room:
The living area bursts with vibrant color and light. A generous, custom rug by Ana Weege (AWÉS) in collaboration with Punto e Filo anchors the space, while the ochre suede sofa and white leather armchair from Móveis Cimo (1960s) provide retro charm. Complementary cherry‑toned armchairs and carefully selected modernist pieces from Antiquário Cristiano Ross blend harmoniously with contemporary elements like the jacaranda table by Giuseppe Scapinelli. Neutral colors, balanced by accents in black, white, and wood, ensure the room feels fluid, well‑lit, and inviting.
Dining Area (Jantar):
In the dining space, custom cabinetry crafted from natural American oak veneer creates sinuous lines that define the room. An elegant oval table by Tiago Curioni, paired with organic‑shaped chairs and ambient lighting by Carol Gay, sets a cozy, intimate atmosphere. Adjacent to this area, the TV room offers a more reserved vibe, while the gourmet area impresses with a glass cabinet and buffet that serve as the heart of gatherings. Rounded shapes blend with clean, straight lines, and wood panels frame the space—highlighting playful pistachio accents on details such as the bar insertion, counter legs, and mobile shelf.
Sala de TV (Estante Especial):
At first glance, a delicate, functional bookshelf under the stairs catches the eye. However, when moved, it reveals a charming “hide place” that invites the little resident to explore freely. The combination of a Moledo stone wall with a slatted wooden panel creates an extra layer of texture, while a sisal rug, acrylic side table, and the caramel suede sofa and armchair by Poul M. Volther (1964, Denmark) complete the sensory mix. A wooden panel frames the space, enhancing its overall warmth.
Área Gourmet:
The gourmet area emphasizes interaction and culinary creativity. Here, Vesúvio Quartzite countertops steal the spotlight with their intense veins and vibrant colors. A large, light‑wood storage unit, glass cabinet, and well‑defined preparation area ensure the space remains both practical and stylish. The contrasts between materials—such as the Feel armchairs from Beach&Country and a travertine marble wall covering by Palimanam—complement the lightness of the Cinex Home System, resulting in an environment that is as functional as it is beautiful.
Conclusion
Overall, the “Jaraguá do Sul Renovation” project embodies the art of understated elegance. Each room meets the owner’s practical needs while reflecting her vibrant personality and love for life. By blending contemporary pop aesthetics with thoughtful, timeless details, the design creates a living sanctuary where every piece feels intentional. This home allows the family to live, entertain, and celebrate in style—a true reflection of an independent, spirited lifestyle.
