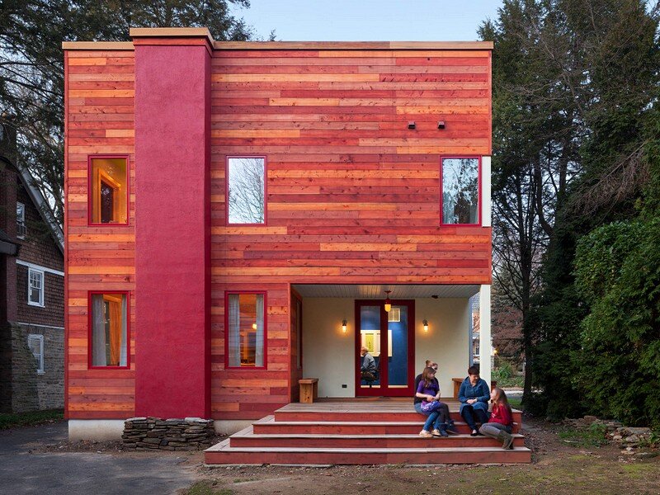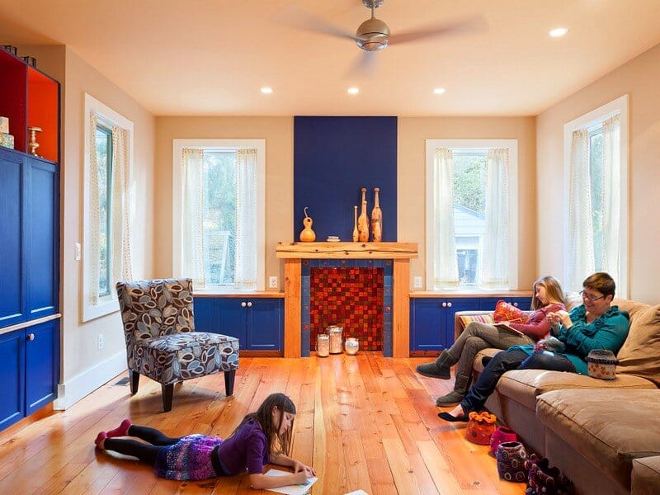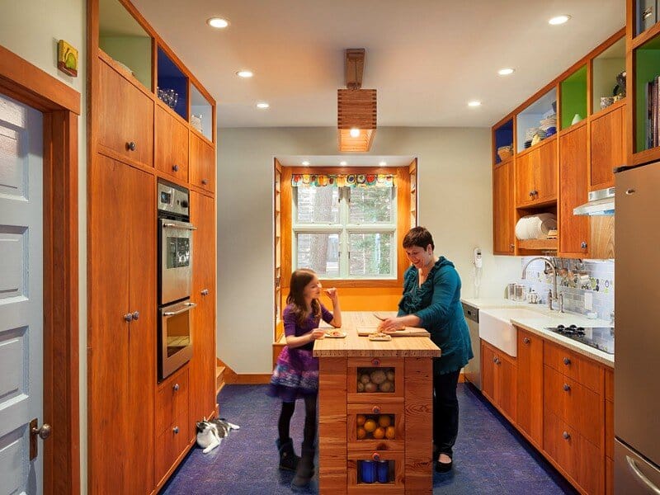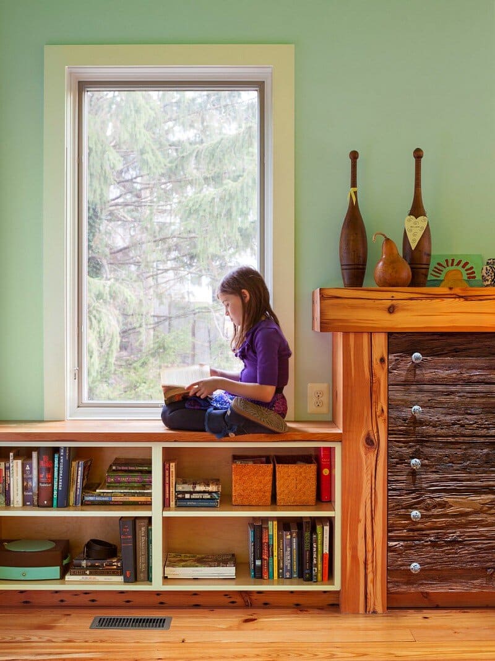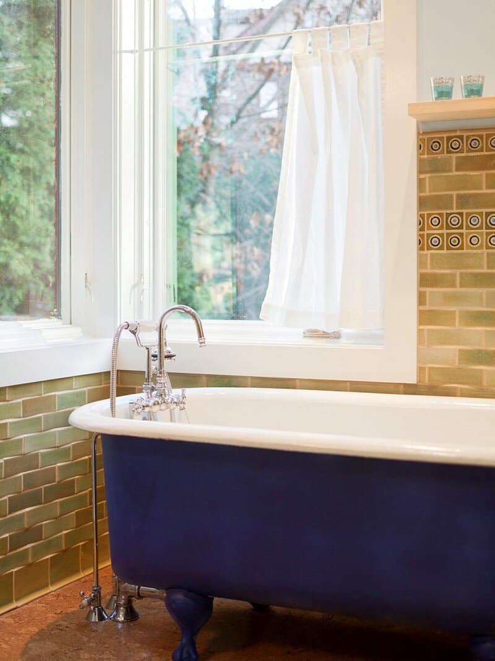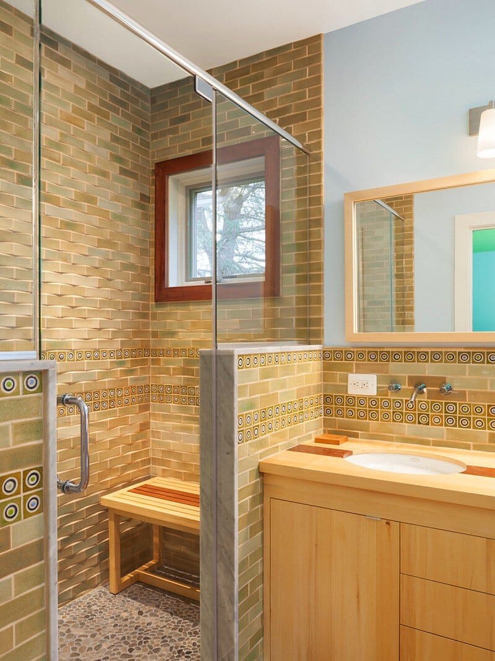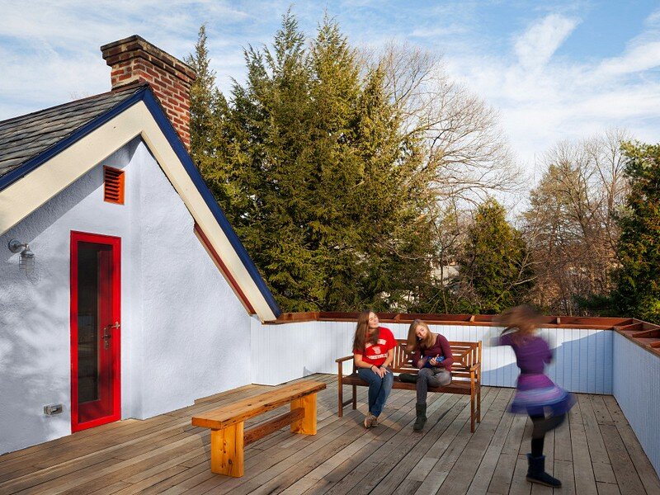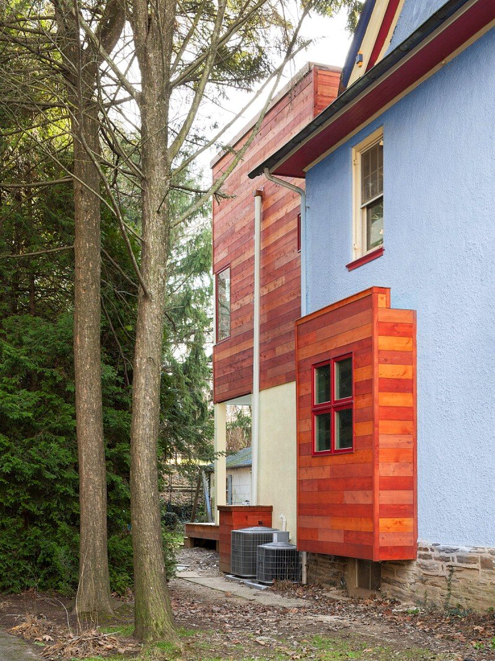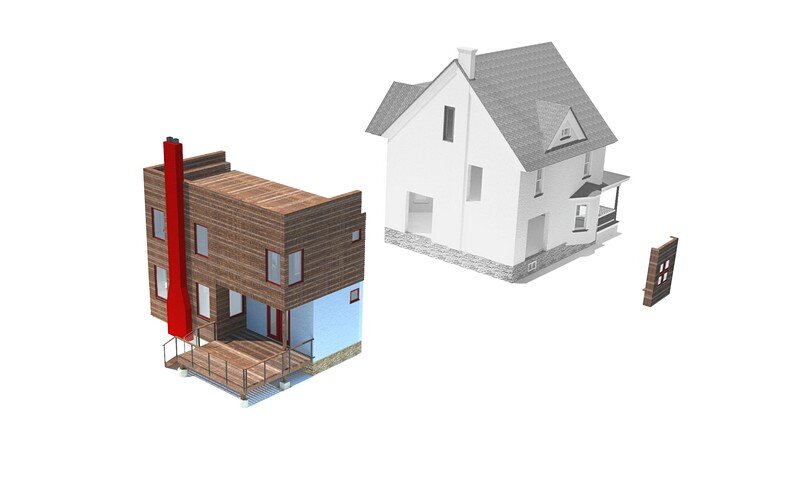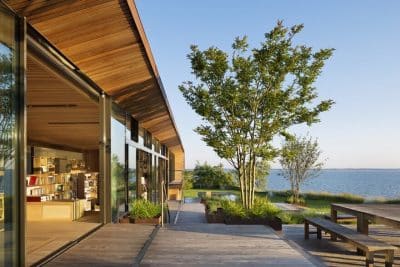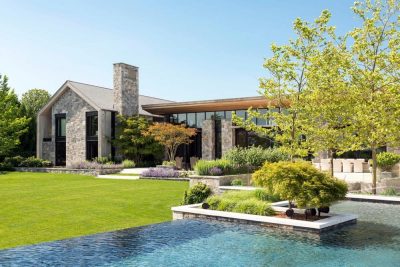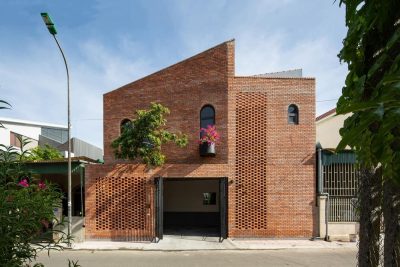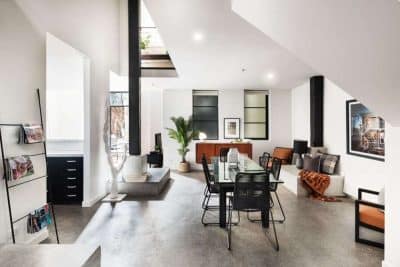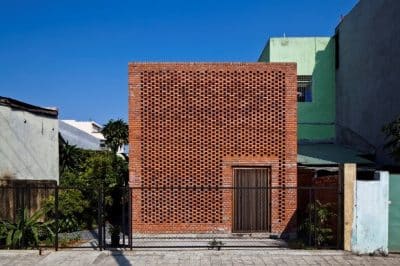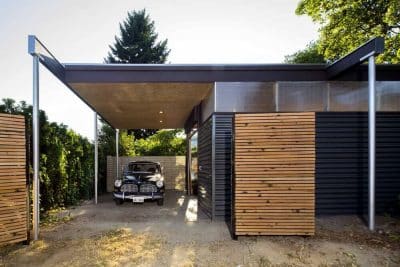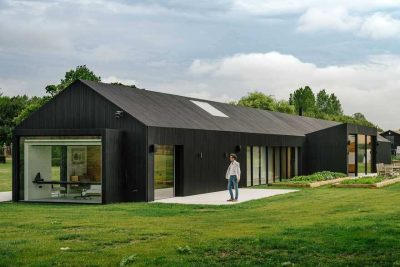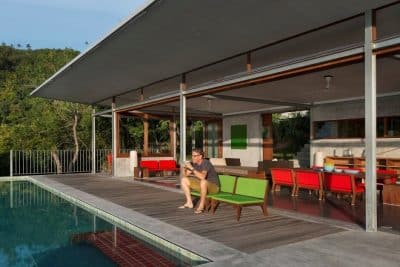Jenkintown House was renovated and reorganized by C2 Architecture for a family of five. The house is located in Jenkintown, Pennsylvania, US.
Project description: The owners of this mid-century suburban house approached us to renovate their family room and add a master bed- and bathroom with the intention to make more space for the family of five.
It was soon apparent that a reorganization especially of the first floor would greatly increase the flow of the house making more room for everyday family life. One of the key elements is a new kitchen layout which included the demolition of the wall leading to the dining room. This bright and spacious room was also opened up to the living room and the family room. Rather than having several disconnected rooms a flowing space became the center for family and friends. It allows for everybody to be together but at the same time be separate.
The existing family room addition was in unstable condition and had to be torn down. The new addition was built upon the old footprint and included a new family room, master bed- and bathroom and a rooftop deck accessible from the owner’s third floor art studio.
Many of the finishes consist of reclaimed wood – a bowling alley for the kitchen island counter and beams from a nearby factory renovation used for flooring and mantel pieces. The owner being an artist was very involved in color and material choices and was working alongside the contractors to realize her ideas.
Architects: C2 Architecture
Project: Jenkintown House
Location: Jenkintown, Pennsylvania
Builder: Greensae Design & Build
Photography: Sam Oberter
Thank you for reading this article!

