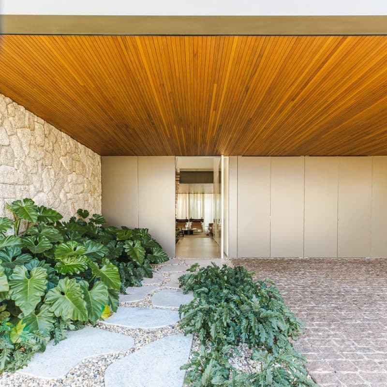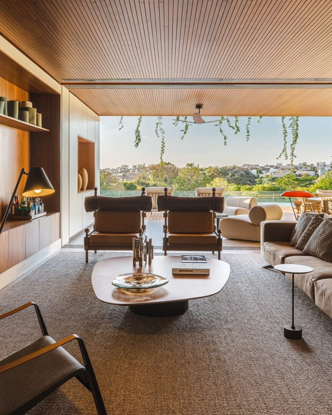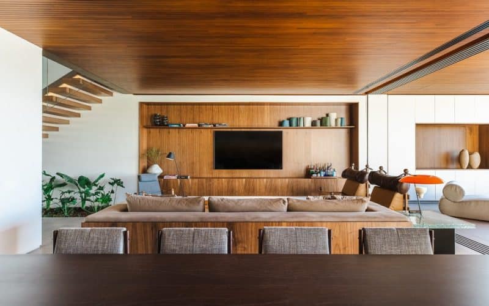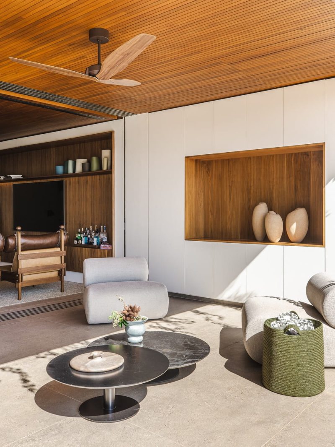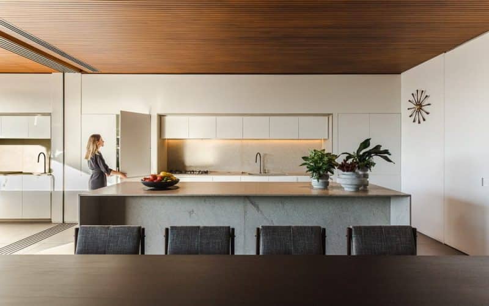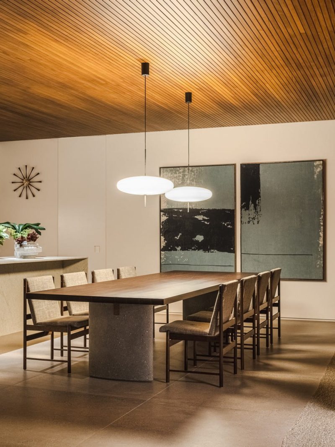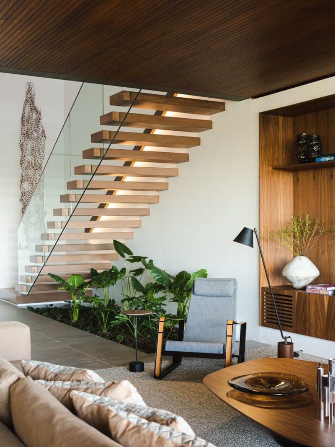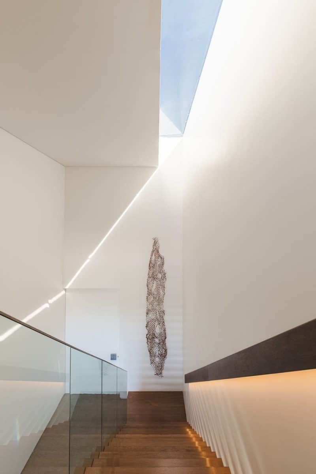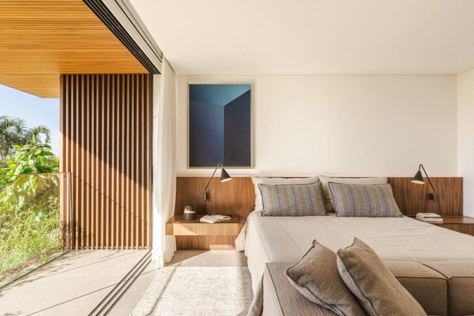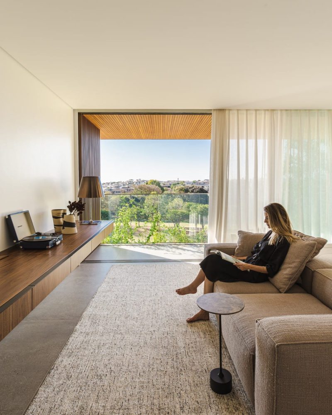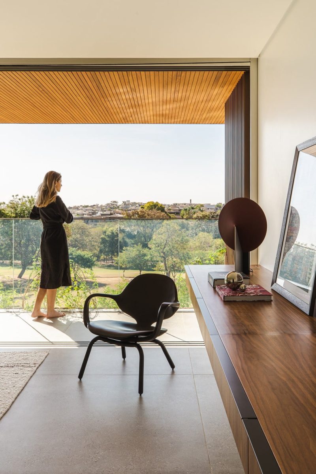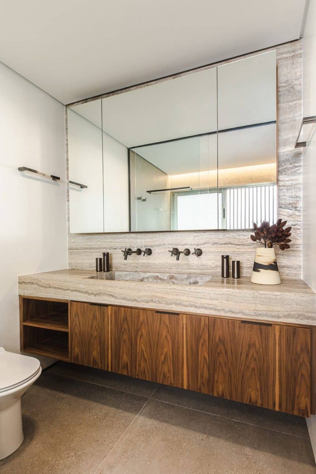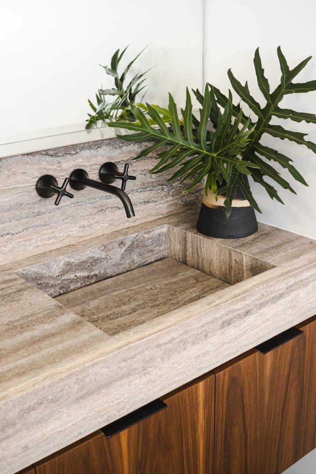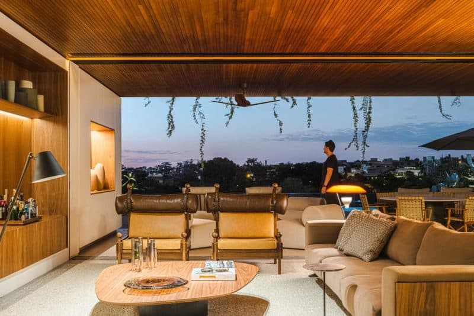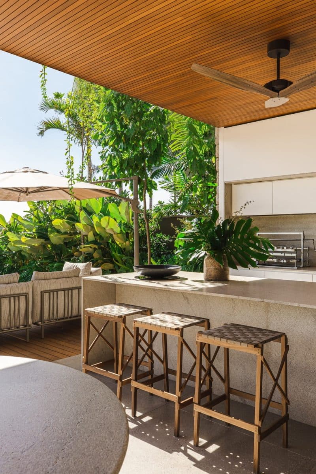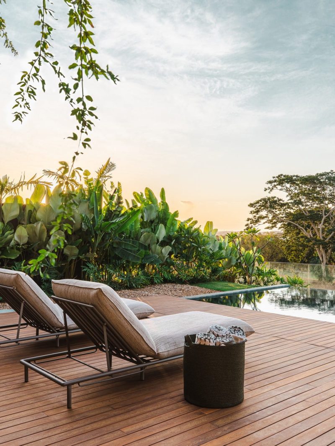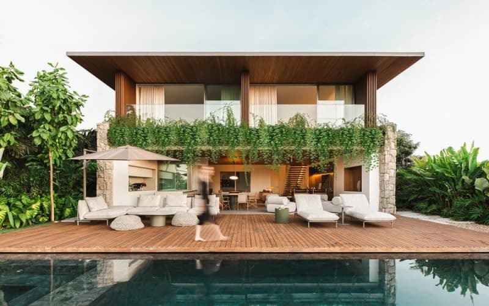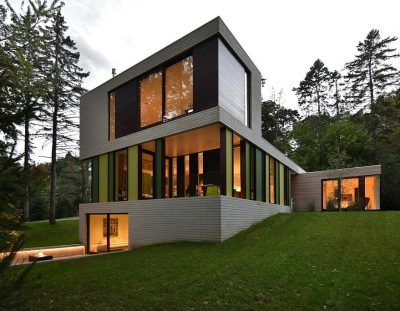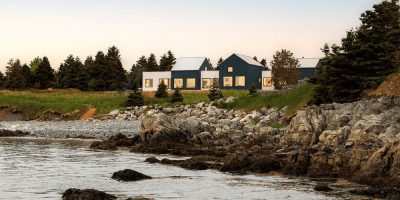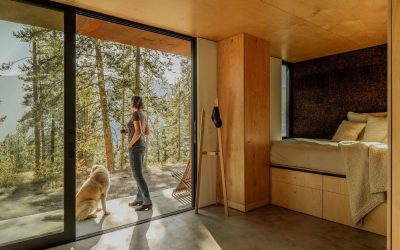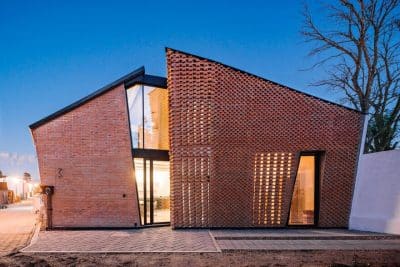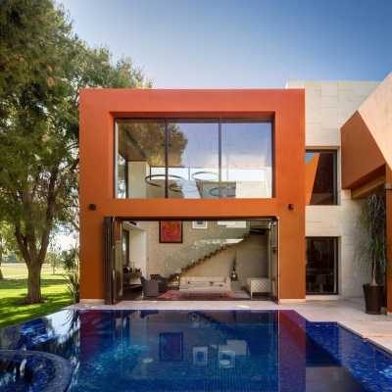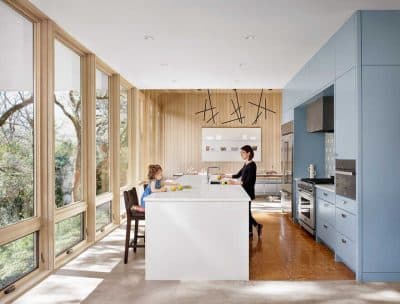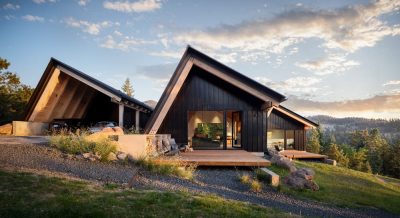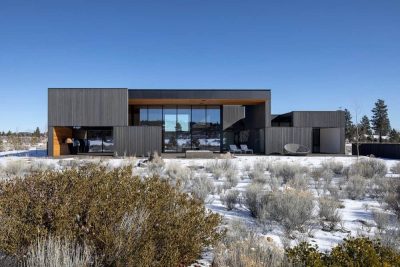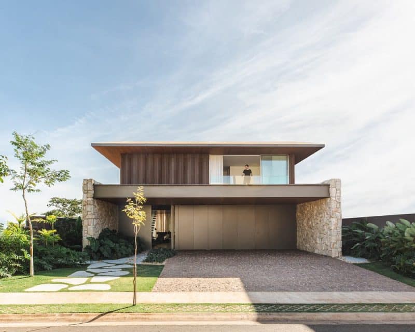
Project: JF Residence
Architecture: KG Studio
Landscaping: Mônica Costa
Location: São José do Rio Preto, Brazil
Area: 600 m2
Year: 2024
Photo Credits: Miti Sameshima
JF Residence by KG Studio is a contemporary home in São José do Rio Preto, São Paulo, designed in 2024 to foster connection and conviviality while maintaining privacy. Built on a 700 m² plot with 600 m² of living space over two floors, the house combines functional planning with warm, natural materials, creating a space that is both elegant and welcoming.
Architecture Anchored by Stone-Clad Gables
The gentle slope of the lot allowed for a seamless integration of the residence into its surroundings. Two prominent longitudinal stone-clad gables define the home’s architectural identity, organizing interior spaces and supporting the upper volume, which appears to rest lightly on its base. The front façade emphasizes privacy, with opaque panels on the ground floor and wooden brises on the upper level. In contrast, the rear façade opens fully toward the garden and surrounding landscape through expansive glass frames, promoting a direct visual and physical connection between indoor and outdoor spaces.
Ground Floor Layout and Design Cohesion
The ground floor is organized along the axis created by the structural gables. On one side, service-oriented spaces—including the kitchen, laundry, and a gourmet area—are grouped together. On the other, the living and social areas are arranged for comfort and openness. Continuous white cabinetry conceals access to support rooms, maintaining visual unity. A custom-built piece of furniture extends from the main entrance to the veranda, housing the TV area, storage, niches, and a sideboard, reinforcing the home’s clean lines and practical flow.
Furniture and Lighting as Design Highlights
The interiors combine national and international design, featuring standout pieces such as the Tunico armchairs by Sérgio Rodrigues and the Amorfa coffee table by Arthur Casas. Lighting fixtures from Italian brand Astep—both pendants and floor lamps—enhance the ambiance, adding sophistication to the social areas.
Light-Filled Circulation and Sculptural Staircase
An internal garden anchors the main staircase, which features wooden steps embedded in the wall, giving a sense of suspension. Above, a skylight over the double-height ceiling floods the circulation area and parts of the living room with natural light, adding vibrancy to the interior atmosphere.
Private and Serene Upper Floor
The upper level houses the bedrooms, which are shielded by wooden brises for privacy while opening to the surrounding landscape. Walnut cabinetry is used selectively in headboards and sideboards, providing warmth and contrast against lighter-toned surfaces. Large windows ensure cross-ventilation and abundant daylight, creating comfortable and airy private spaces.
Integrated Landscaping and Connection to Nature
Landscaping wraps the entire home, with ground-level flowerbeds and upper-level planters featuring cascading foliage that softens the architecture and strengthens its connection to the natural surroundings. The integration of large openings, natural ventilation, and lush greenery ensures that the JF Residence remains a fresh, inviting environment ideal for both relaxation and entertaining.
